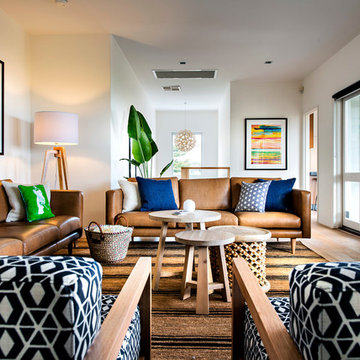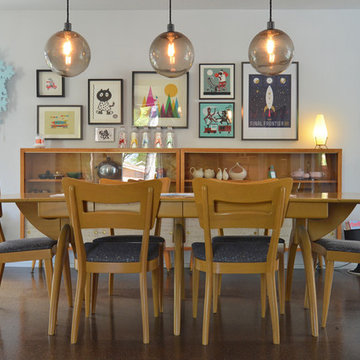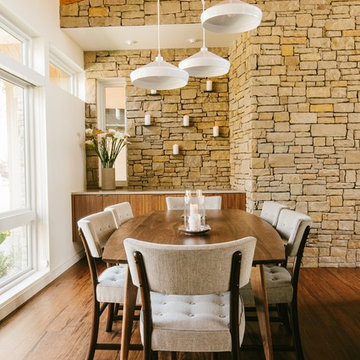Mid-Century Wohnideen

• Custom built-in banquette
• Custom back cushions - Designed by JGID, fabricated by Dawson Custom Workroom
• Custom bench cushions - Knops Upholstery
• Side chair - Conde House Challenge
• Commissioned art

Winner of the 2018 Tour of Homes Best Remodel, this whole house re-design of a 1963 Bennet & Johnson mid-century raised ranch home is a beautiful example of the magic we can weave through the application of more sustainable modern design principles to existing spaces.
We worked closely with our client on extensive updates to create a modernized MCM gem.
Extensive alterations include:
- a completely redesigned floor plan to promote a more intuitive flow throughout
- vaulted the ceilings over the great room to create an amazing entrance and feeling of inspired openness
- redesigned entry and driveway to be more inviting and welcoming as well as to experientially set the mid-century modern stage
- the removal of a visually disruptive load bearing central wall and chimney system that formerly partitioned the homes’ entry, dining, kitchen and living rooms from each other
- added clerestory windows above the new kitchen to accentuate the new vaulted ceiling line and create a greater visual continuation of indoor to outdoor space
- drastically increased the access to natural light by increasing window sizes and opening up the floor plan
- placed natural wood elements throughout to provide a calming palette and cohesive Pacific Northwest feel
- incorporated Universal Design principles to make the home Aging In Place ready with wide hallways and accessible spaces, including single-floor living if needed
- moved and completely redesigned the stairway to work for the home’s occupants and be a part of the cohesive design aesthetic
- mixed custom tile layouts with more traditional tiling to create fun and playful visual experiences
- custom designed and sourced MCM specific elements such as the entry screen, cabinetry and lighting
- development of the downstairs for potential future use by an assisted living caretaker
- energy efficiency upgrades seamlessly woven in with much improved insulation, ductless mini splits and solar gain
Finden Sie den richtigen Experten für Ihr Projekt

Retro Esszimmer mit weißer Wandfarbe, braunem Holzboden und braunem Boden in Atlanta

Einzeilige, Kleine Retro Waschküche mit flächenbündigen Schrankfronten, weißen Schränken, Quarzwerkstein-Arbeitsplatte, weißer Wandfarbe, Betonboden, Waschmaschine und Trockner versteckt, grauem Boden und weißer Arbeitsplatte in Portland
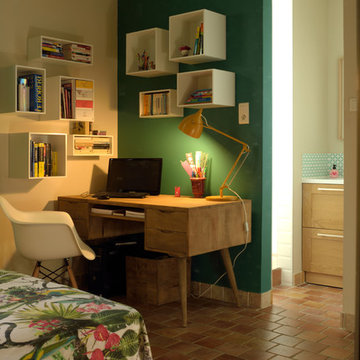
Des caissons de rangement blancs (Cubit) de dimensions diverses accueillent livres, DVD et nombreux classeurs. Disposés de façon aléatoire en suivant les angles de la pièce, ils donnent vie aux murs et évitent de tomber dans la rigueur des étagères classiques.
Crédit photo Ivan Lainville.
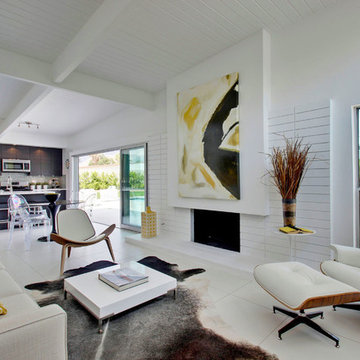
original Palm Springs Mid Century Alexander Construction Butterfly Roof Home in the Racquet Club Neighborhood.
Retro Wohnzimmer mit weißer Wandfarbe in Sonstige
Retro Wohnzimmer mit weißer Wandfarbe in Sonstige
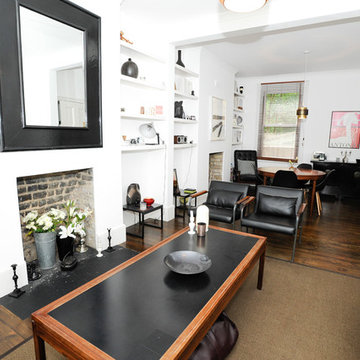
Beccy Smart Photography © 2012 Houzz
Fernseherloses Retro Wohnzimmer mit weißer Wandfarbe und dunklem Holzboden in London
Fernseherloses Retro Wohnzimmer mit weißer Wandfarbe und dunklem Holzboden in London
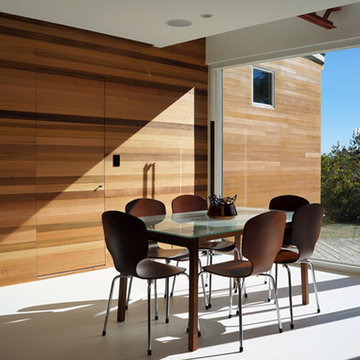
Renovated dining room in mid-century modern house.
Geschlossenes Mid-Century Esszimmer in New York
Geschlossenes Mid-Century Esszimmer in New York
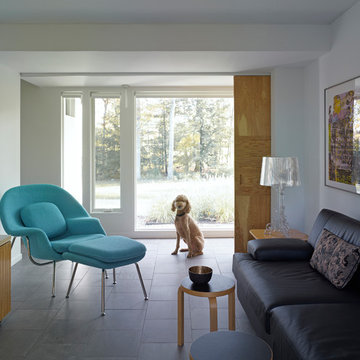
Photo:Peter Murdock
Mid-Century Wohnzimmer mit weißer Wandfarbe in Bridgeport
Mid-Century Wohnzimmer mit weißer Wandfarbe in Bridgeport
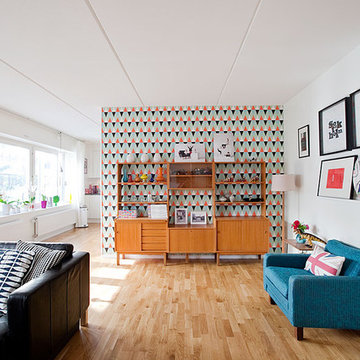
Mittelgroßes, Fernseherloses, Offenes Retro Wohnzimmer ohne Kamin mit weißer Wandfarbe und hellem Holzboden in Stockholm
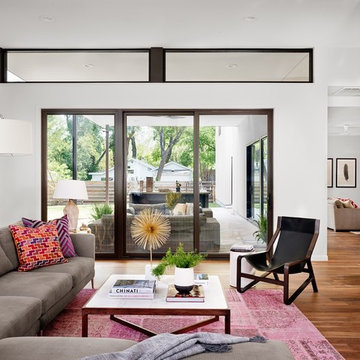
Casey Dunn
Offenes Retro Wohnzimmer mit weißer Wandfarbe und braunem Holzboden in Austin
Offenes Retro Wohnzimmer mit weißer Wandfarbe und braunem Holzboden in Austin
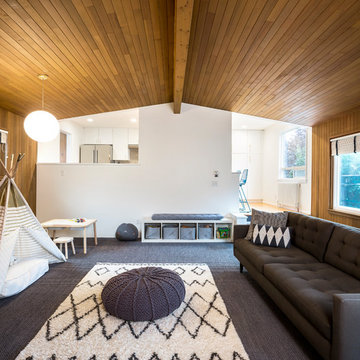
Cindy Apple Photography
Mittelgroßes, Abgetrenntes Mid-Century Wohnzimmer ohne Kamin mit weißer Wandfarbe, Teppichboden und grauem Boden in Seattle
Mittelgroßes, Abgetrenntes Mid-Century Wohnzimmer ohne Kamin mit weißer Wandfarbe, Teppichboden und grauem Boden in Seattle
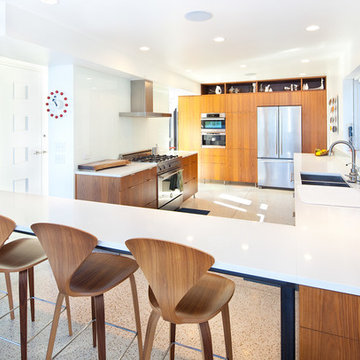
Surefield
Mid-Century Küche in U-Form mit Doppelwaschbecken, flächenbündigen Schrankfronten, hellbraunen Holzschränken, Küchenrückwand in Weiß, Glasrückwand und Küchengeräten aus Edelstahl in Seattle
Mid-Century Küche in U-Form mit Doppelwaschbecken, flächenbündigen Schrankfronten, hellbraunen Holzschränken, Küchenrückwand in Weiß, Glasrückwand und Küchengeräten aus Edelstahl in Seattle
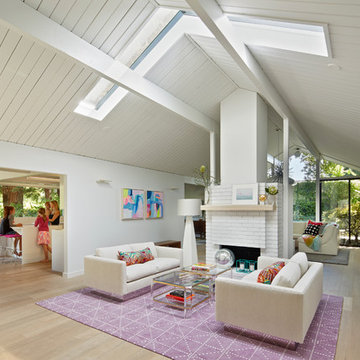
Living Room and Family Room are one large room with a vaulted ceiling separated by a brick fireplace pillar.
New skylights are double insulated with safety glass. The challenge was the technical work required to install a vaulted skylight.
All new trims, baseboards and doors in the redone living room. All new, modern lighting was installed.
Heated du chateau flooring was added.
Bruce Damonte Photography
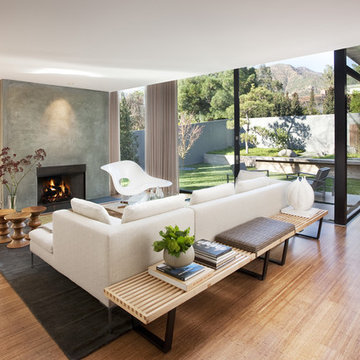
Architect: Brett Ettinger
Photo Credit: Jim Bartsch Photography
Award Winner: Master Design Award
Mid-Century Wohnzimmer mit Kaminumrandung aus Beton und weißer Wandfarbe in Santa Barbara
Mid-Century Wohnzimmer mit Kaminumrandung aus Beton und weißer Wandfarbe in Santa Barbara
![Hidden Hills]](https://st.hzcdn.com/fimgs/pictures/dining-rooms/hidden-hills-north-design-img~ad314f780bb29029_9476-1-7ecbd8d-w360-h360-b0-p0.jpg)
Mid-Century Esszimmer mit weißer Wandfarbe, braunem Holzboden und braunem Boden in Los Angeles
Mid-Century Wohnideen
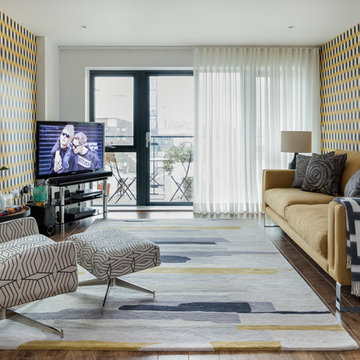
Mittelgroßes, Abgetrenntes Retro Wohnzimmer ohne Kamin mit dunklem Holzboden, freistehendem TV, braunem Boden und bunten Wänden in London
1



















