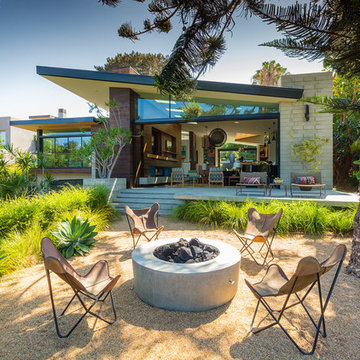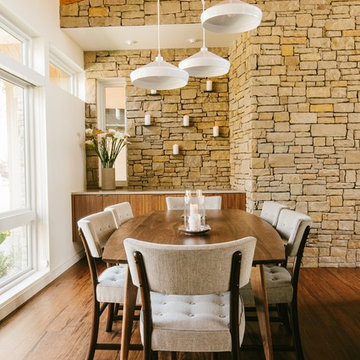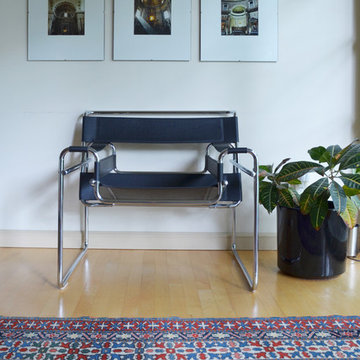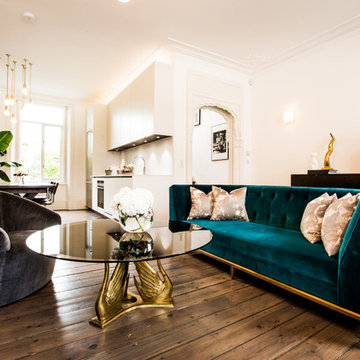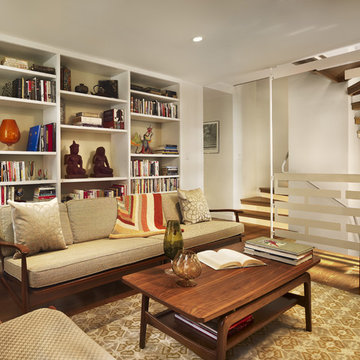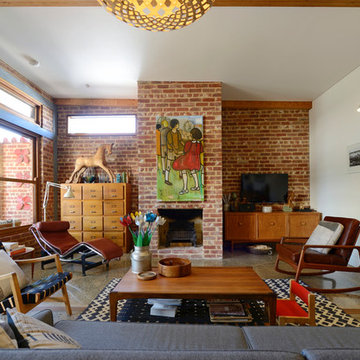Mid-Century Wohnideen
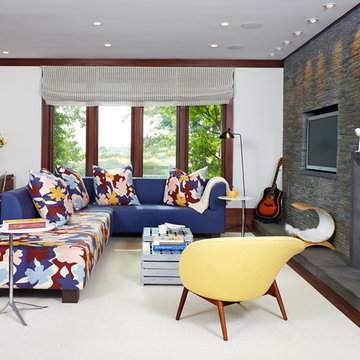
Mittelgroßes, Offenes Mid-Century Wohnzimmer mit weißer Wandfarbe, dunklem Holzboden, Kamin, Kaminumrandung aus Stein und Multimediawand in New York
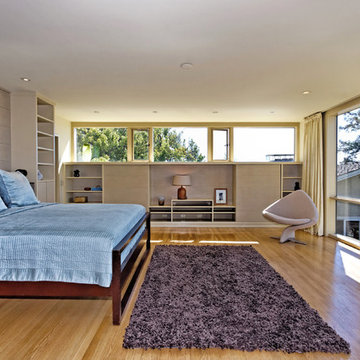
Mid-Century Hauptschlafzimmer ohne Kamin mit grauer Wandfarbe und hellem Holzboden in San Francisco
Finden Sie den richtigen Experten für Ihr Projekt
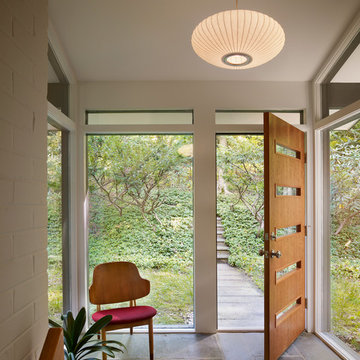
Barry Halkin Photography
Retro Eingang mit Einzeltür, hellbrauner Holzhaustür und grauem Boden in Philadelphia
Retro Eingang mit Einzeltür, hellbrauner Holzhaustür und grauem Boden in Philadelphia
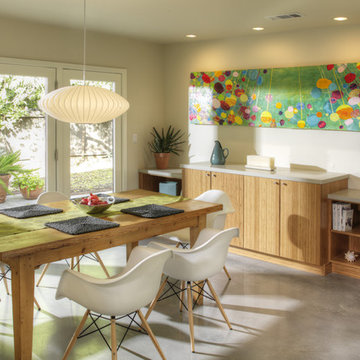
Offenes, Mittelgroßes Retro Esszimmer ohne Kamin mit Betonboden, weißer Wandfarbe und grauem Boden in Sacramento
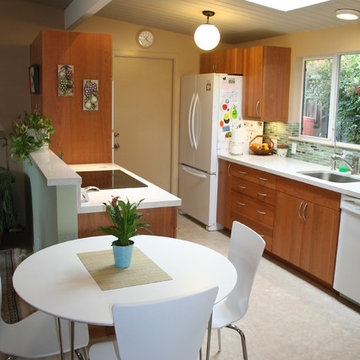
Offene, Zweizeilige, Kleine Mid-Century Küche ohne Insel mit weißen Elektrogeräten, Unterbauwaschbecken, flächenbündigen Schrankfronten, hellbraunen Holzschränken, Quarzwerkstein-Arbeitsplatte, bunter Rückwand, Rückwand aus Glasfliesen und Porzellan-Bodenfliesen in San Francisco
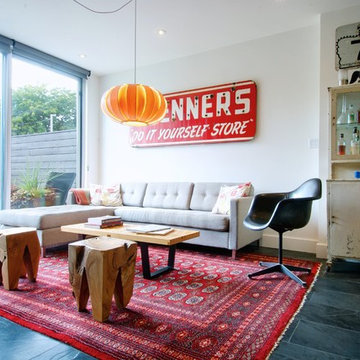
Photo: Andrew Snow © 2013 Houzz
Fernseherloses Mid-Century Wohnzimmer ohne Kamin mit weißer Wandfarbe in Toronto
Fernseherloses Mid-Century Wohnzimmer ohne Kamin mit weißer Wandfarbe in Toronto
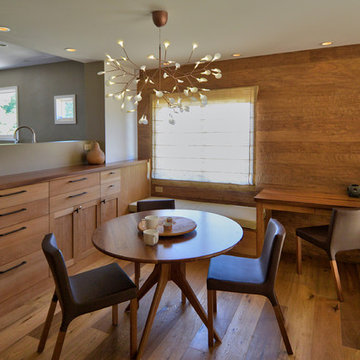
This space started out as a 2 car garage! The large garage door openings were replaced with Nana folding doors to create the indoor / outdoor flow to planned courtyard and adjacent guesthouse. An additional Nana door was added to the front side to open up the corner and take advantage of the sweeping vineyard views and new swimming pool.
The garage had challenging spatial limitations due to existing structural and plumbing. We had to negotiate around these items in our space planning to keep things respectful of budget. Zeitgeist transformed this garage into 4 unique living zones (kids area / guest nook / music / afromosia lounge) to work both independently and collectively for the family and numerous weekend guests.
Bringing the outdoors in through these expansive Nana doors which virtually disappear as they fold out of the way, was key to connecting the living space with the adjacent courtyard. Across this shared court, identical flooring materials flow seamlessly in and out from the main living space to the new pool house and guest quarters aiding to the indoor / outdoor sensibility and the special sense of place.
While the client's are city dwellers during the week with modern urban aesthetics, as their country retreat, they definitely wanted a more earthy, relaxed character fitting into the Sonoma County lifestyle. We kept things fresh, simple and in the zeitgeist by using many natural materials, with the interest coming from texture and beautiful forms. We integrated oiled oak floors with afromosia hand scrapped wall paneling, teak cabinetry and several custom walnut furnishings. The wall finish (where not afromosia) is a hand trowled natural pigment also by a local artisan.
Vern Nelson, Photography
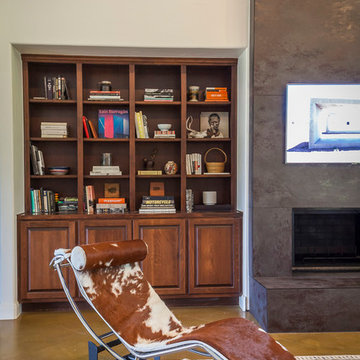
Built-in shelving. Shelving decor. Interior Design. Stained concrete floors. Cement tiles.
Retro Wohnzimmer in Austin
Retro Wohnzimmer in Austin
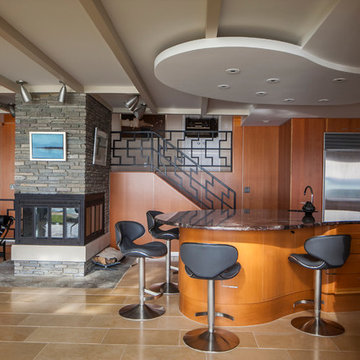
Mittelgroße Mid-Century Wohnküche in U-Form mit flächenbündigen Schrankfronten, hellen Holzschränken, Granit-Arbeitsplatte, Küchenrückwand in Blau, Rückwand aus Glasfliesen, Küchengeräten aus Edelstahl, Porzellan-Bodenfliesen, Kücheninsel und Unterbauwaschbecken in Sonstige
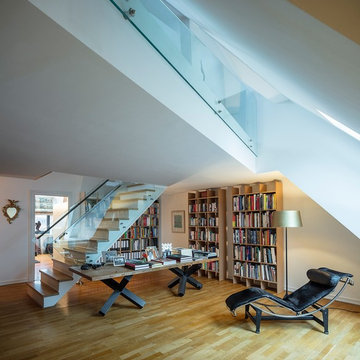
Große, Abgetrennte Retro Bibliothek ohne Kamin mit weißer Wandfarbe, braunem Holzboden und braunem Boden in Hamburg
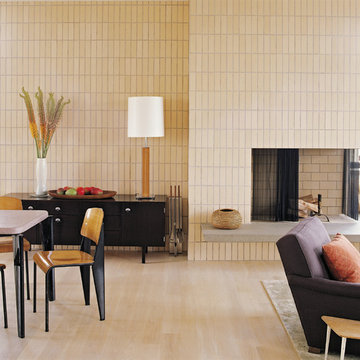
ABRAMS/Photo credit: Laura Resen
Offenes Retro Wohnzimmer mit beiger Wandfarbe und Kamin in New York
Offenes Retro Wohnzimmer mit beiger Wandfarbe und Kamin in New York
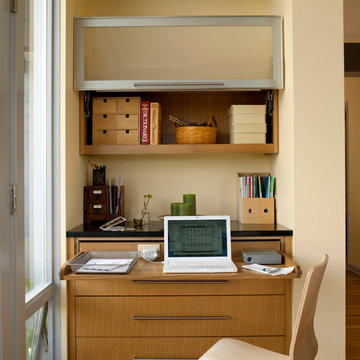
Kathryn Barnard
Mittelgroßes Retro Arbeitszimmer ohne Kamin mit Einbau-Schreibtisch, beiger Wandfarbe und braunem Holzboden in Seattle
Mittelgroßes Retro Arbeitszimmer ohne Kamin mit Einbau-Schreibtisch, beiger Wandfarbe und braunem Holzboden in Seattle
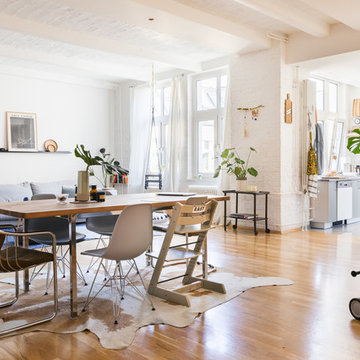
HEJM
Große Mid-Century Wohnküche ohne Kamin mit weißer Wandfarbe, hellem Holzboden und braunem Boden in Berlin
Große Mid-Century Wohnküche ohne Kamin mit weißer Wandfarbe, hellem Holzboden und braunem Boden in Berlin
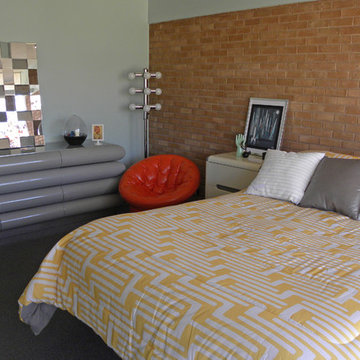
Photo: Sarah Greenman © 2013 Houzz
Mid-Century Schlafzimmer mit grauer Wandfarbe in Dallas
Mid-Century Schlafzimmer mit grauer Wandfarbe in Dallas
Mid-Century Wohnideen
1



















