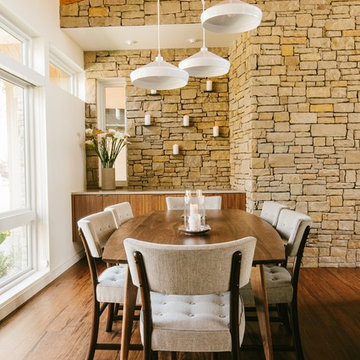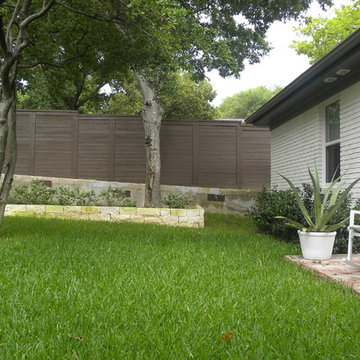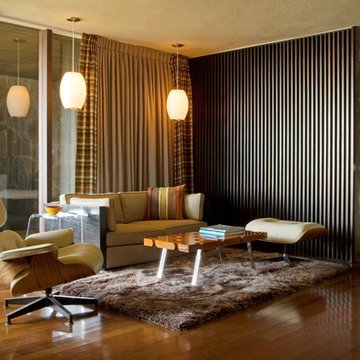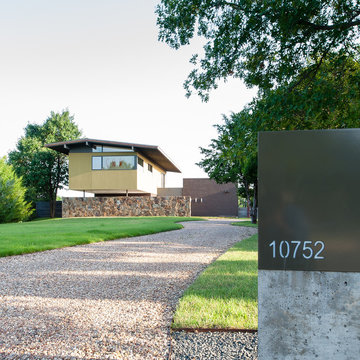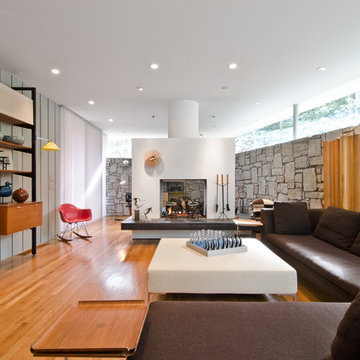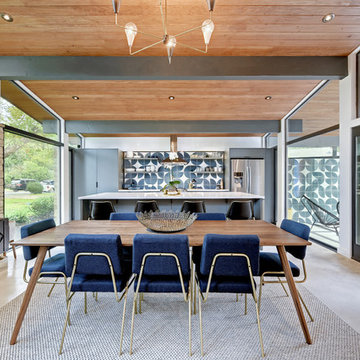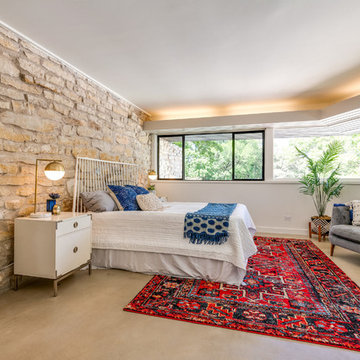Mid-Century Wohnideen
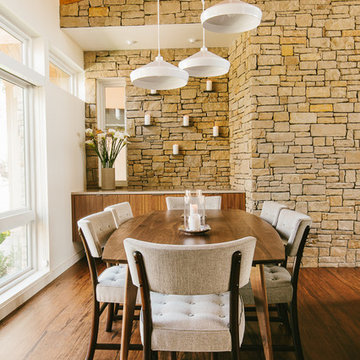
Photo by Matthew Niemann
Mid-Century Esszimmer mit weißer Wandfarbe und braunem Holzboden in Austin
Mid-Century Esszimmer mit weißer Wandfarbe und braunem Holzboden in Austin
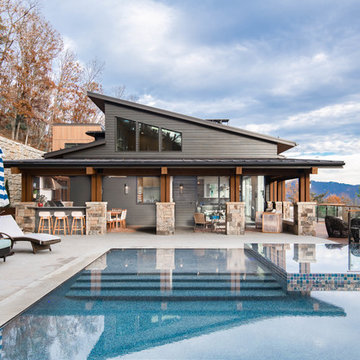
Retro Infinity-Pool hinter dem Haus in rechteckiger Form mit Betonplatten in Sonstige

Mid-Century Remodel on Tabor Hill
This sensitively sited house was designed by Robert Coolidge, a renowned architect and grandson of President Calvin Coolidge. The house features a symmetrical gable roof and beautiful floor to ceiling glass facing due south, smartly oriented for passive solar heating. Situated on a steep lot, the house is primarily a single story that steps down to a family room. This lower level opens to a New England exterior. Our goals for this project were to maintain the integrity of the original design while creating more modern spaces. Our design team worked to envision what Coolidge himself might have designed if he'd had access to modern materials and fixtures.
With the aim of creating a signature space that ties together the living, dining, and kitchen areas, we designed a variation on the 1950's "floating kitchen." In this inviting assembly, the kitchen is located away from exterior walls, which allows views from the floor-to-ceiling glass to remain uninterrupted by cabinetry.
We updated rooms throughout the house; installing modern features that pay homage to the fine, sleek lines of the original design. Finally, we opened the family room to a terrace featuring a fire pit. Since a hallmark of our design is the diminishment of the hard line between interior and exterior, we were especially pleased for the opportunity to update this classic work.
Finden Sie den richtigen Experten für Ihr Projekt
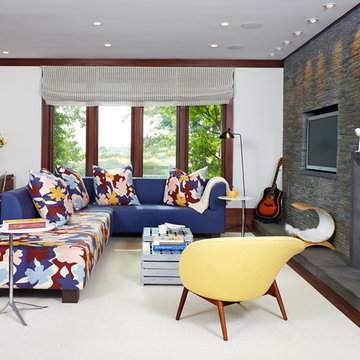
Mittelgroßes, Offenes Mid-Century Wohnzimmer mit weißer Wandfarbe, dunklem Holzboden, Kamin, Kaminumrandung aus Stein und Multimediawand in New York
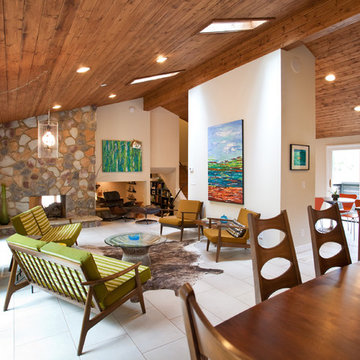
Atlanta mid-century modern home designed by Dencity LLC and built by Cablik Enterprises. Photo by AWH Photo & Design.
Mid-Century Wohnzimmer mit Kaminumrandung aus Stein und Steinwänden in Atlanta
Mid-Century Wohnzimmer mit Kaminumrandung aus Stein und Steinwänden in Atlanta

Trevor Trondro
Offenes Retro Esszimmer ohne Kamin mit weißer Wandfarbe und grauem Boden in New York
Offenes Retro Esszimmer ohne Kamin mit weißer Wandfarbe und grauem Boden in New York
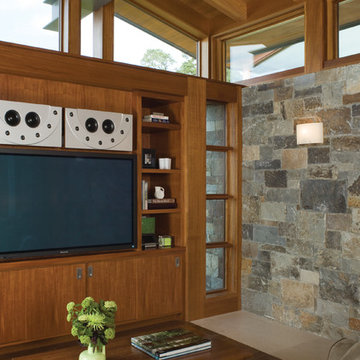
Mid-Century Wohnzimmer mit braunem Holzboden und Multimediawand in San Francisco
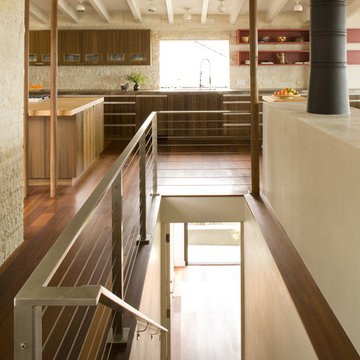
Offene Mid-Century Küche mit flächenbündigen Schrankfronten und dunklen Holzschränken in Orange County
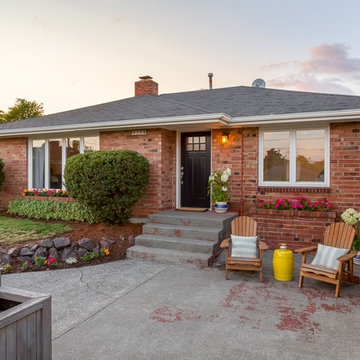
Cory Holland
Holland Photography
Einstöckiges Mid-Century Haus mit Backsteinfassade in Seattle
Einstöckiges Mid-Century Haus mit Backsteinfassade in Seattle

Großes Retro Badezimmer En Suite mit integriertem Waschbecken, bodengleicher Dusche, flächenbündigen Schrankfronten, hellen Holzschränken, Marmor-Waschbecken/Waschtisch, weißen Fliesen, Glasfliesen, Keramikboden, weißer Wandfarbe, weißem Boden und Steinwänden in Los Angeles
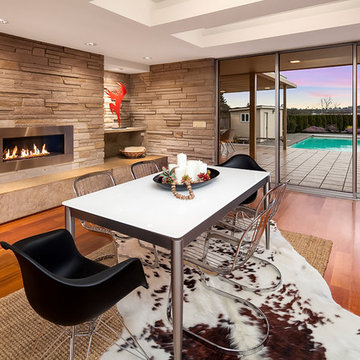
Formal dining area in luxury Midcentury home with light hardwood flooring.
Retro Esszimmer mit beiger Wandfarbe, braunem Holzboden, Kamin, Kaminumrandung aus Metall und braunem Boden in Seattle
Retro Esszimmer mit beiger Wandfarbe, braunem Holzboden, Kamin, Kaminumrandung aus Metall und braunem Boden in Seattle
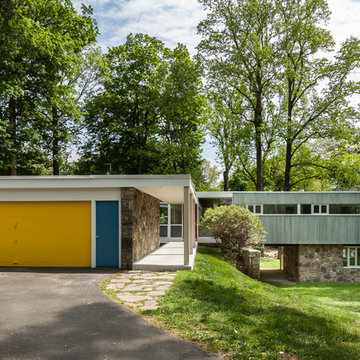
Drew Callaghan Photography
Großes, Zweistöckiges Mid-Century Haus mit grauer Fassadenfarbe und Flachdach in Philadelphia
Großes, Zweistöckiges Mid-Century Haus mit grauer Fassadenfarbe und Flachdach in Philadelphia
Mid-Century Wohnideen
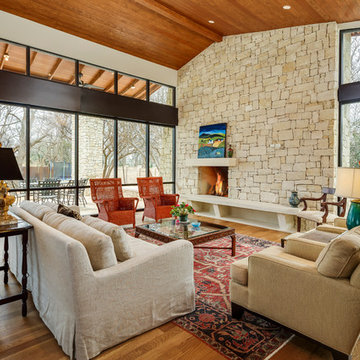
Repräsentatives, Fernseherloses Retro Wohnzimmer mit braunem Holzboden, Kamin, Kaminumrandung aus Stein und Steinwänden in Dallas
1



















