Mid-Century Wohnzimmer mit Gaskamin Ideen und Design
Suche verfeinern:
Budget
Sortieren nach:Heute beliebt
1 – 20 von 604 Fotos
1 von 3
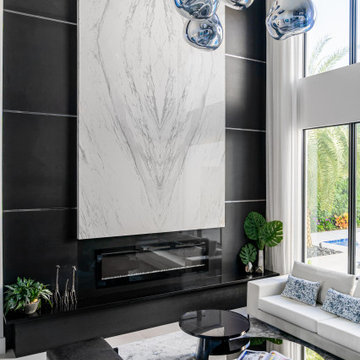
The homeowners of this 6,000-square-foot house in Delray Beach don’t have to go far for a night out on the town. We transformed two bedrooms with a connecting bathroom into an entertainment wing with a true speakeasy vibe, right down to the hidden bookcase door that makes its entrance from the main living room quasi invisible. A moody, deep navy wallpaper with copper accents envelops the walls and layers together with rich woods and dark hues from floor to ceiling. The new movie room features custom built-ins, a home bar, a billiards table and the owners’ collection of vinyl records punctuated with a piece of Beatles-themed art that we sourced as an homage to the owners’ love of iconic films and music. The custom built-in wine fridge in the adjacent wine room houses their 250-plus collection of unique bottles the owners bring back from their frequent travels around the world. We pulled the moody palette into other areas of the home that needed reimagining, including the double-height living room, where we clad the fireplace in black and white materials and specified Tom Dixon’s lustrous Melt pendants to cascade over the space. Photography by Venjhamin Reyes

This artistic and design-forward family approached us at the beginning of the pandemic with a design prompt to blend their love of midcentury modern design with their Caribbean roots. With her parents originating from Trinidad & Tobago and his parents from Jamaica, they wanted their home to be an authentic representation of their heritage, with a midcentury modern twist. We found inspiration from a colorful Trinidad & Tobago tourism poster that they already owned and carried the tropical colors throughout the house — rich blues in the main bathroom, deep greens and oranges in the powder bathroom, mustard yellow in the dining room and guest bathroom, and sage green in the kitchen. This project was featured on Dwell in January 2022.

Geräumiges, Repräsentatives, Offenes Mid-Century Wohnzimmer mit weißer Wandfarbe, verputzter Kaminumrandung, Gaskamin, freigelegten Dachbalken und gewölbter Decke in Austin
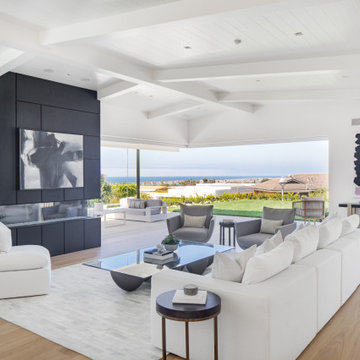
Offenes Mid-Century Wohnzimmer mit weißer Wandfarbe, hellem Holzboden und Gaskamin in Los Angeles
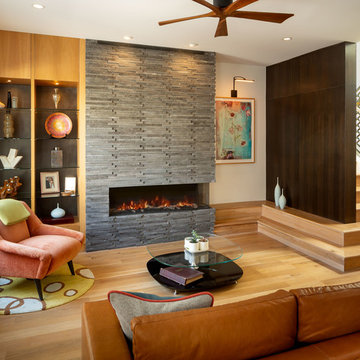
Mittelgroßes, Repräsentatives, Offenes, Fernseherloses Mid-Century Wohnzimmer mit weißer Wandfarbe, Kaminumrandung aus Stein, hellem Holzboden und Gaskamin in San Francisco
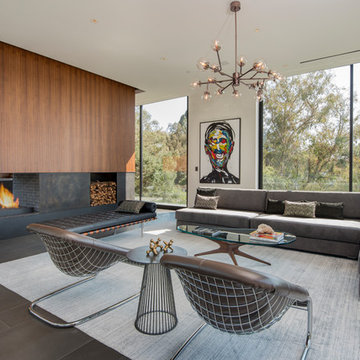
Offenes Mid-Century Wohnzimmer mit weißer Wandfarbe, Gaskamin und grauem Boden in Sonstige

Großes, Offenes Mid-Century Wohnzimmer mit Betonboden, Gaskamin, TV-Wand und grauem Boden in Los Angeles

John Lum Architecture
Paul Dyer Photography
Mid-Century Wohnzimmer mit Hausbar, Betonboden, Kaminumrandung aus Metall, TV-Wand und Gaskamin in San Francisco
Mid-Century Wohnzimmer mit Hausbar, Betonboden, Kaminumrandung aus Metall, TV-Wand und Gaskamin in San Francisco
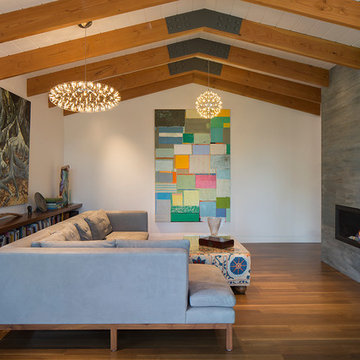
Eric Rorer
Fernseherloses, Mittelgroßes, Repräsentatives, Abgetrenntes Retro Wohnzimmer mit weißer Wandfarbe, dunklem Holzboden, Gaskamin und Kaminumrandung aus Beton in San Francisco
Fernseherloses, Mittelgroßes, Repräsentatives, Abgetrenntes Retro Wohnzimmer mit weißer Wandfarbe, dunklem Holzboden, Gaskamin und Kaminumrandung aus Beton in San Francisco
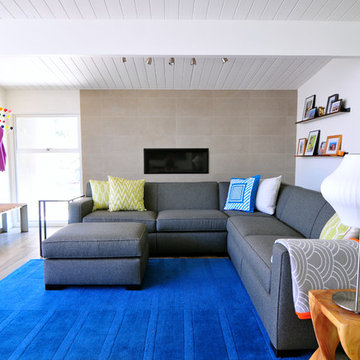
Mittelgroßes Retro Wohnzimmer mit weißer Wandfarbe, Gaskamin und gefliester Kaminumrandung in San Francisco
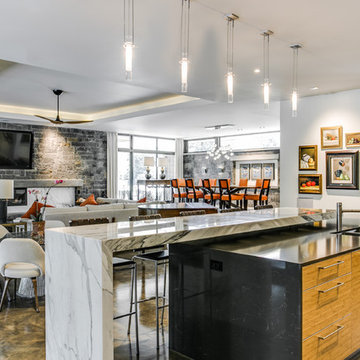
The delicate veins in this Calacatta Extra align for a dramatic artwork presentation that is the center of attention in this open plan dining and living space. The remnant portions on the fireplace make for a unique continuation of the design, creating a space that effortlessly flows from one area to the next. The versatility of Calacatta marbles make for a one-of-a-kind patterning that is exclusive to each block of stone.

This open concept living room features a mono stringer floating staircase, 72" linear fireplace with a stacked stone and wood slat surround, white oak floating shelves with accent lighting, and white oak on the ceiling.

We’ve carefully crafted every inch of this home to bring you something never before seen in this area! Modern front sidewalk and landscape design leads to the architectural stone and cedar front elevation, featuring a contemporary exterior light package, black commercial 9’ window package and 8 foot Art Deco, mahogany door. Additional features found throughout include a two-story foyer that showcases the horizontal metal railings of the oak staircase, powder room with a floating sink and wall-mounted gold faucet and great room with a 10’ ceiling, modern, linear fireplace and 18’ floating hearth, kitchen with extra-thick, double quartz island, full-overlay cabinets with 4 upper horizontal glass-front cabinets, premium Electrolux appliances with convection microwave and 6-burner gas range, a beverage center with floating upper shelves and wine fridge, first-floor owner’s suite with washer/dryer hookup, en-suite with glass, luxury shower, rain can and body sprays, LED back lit mirrors, transom windows, 16’ x 18’ loft, 2nd floor laundry, tankless water heater and uber-modern chandeliers and decorative lighting. Rear yard is fenced and has a storage shed.
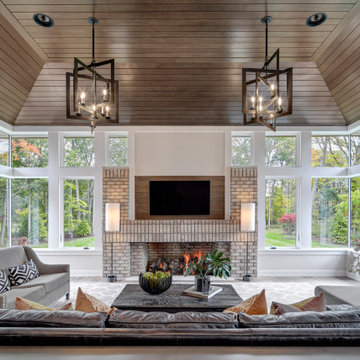
Retro Wohnzimmer mit weißer Wandfarbe, Gaskamin, Kaminumrandung aus Backstein, TV-Wand und gewölbter Decke in Detroit

This 1960 house was in need of updating from both design and performance standpoints, and the project turned into a comprehensive deep energy retrofit, with thorough airtightness and insulation, new space conditioning and energy-recovery-ventilation, triple glazed windows, and an interior of incredible elegance. While we maintained the foundation and overall massing, this is essentially a new house, well equipped for a new generation of use and enjoyment.

Joshua Curry Photography, Rick Ricozzi Photography
Großes, Offenes Retro Wohnzimmer mit beiger Wandfarbe, Porzellan-Bodenfliesen, Gaskamin, Kaminumrandung aus Stein, TV-Wand und beigem Boden in Wilmington
Großes, Offenes Retro Wohnzimmer mit beiger Wandfarbe, Porzellan-Bodenfliesen, Gaskamin, Kaminumrandung aus Stein, TV-Wand und beigem Boden in Wilmington
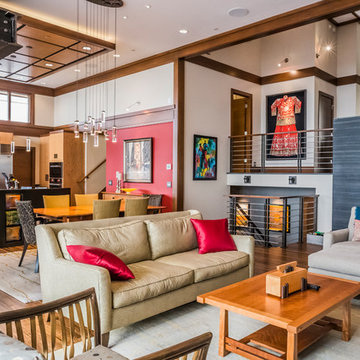
A dramatic, vertically cut limestone wall adds life and motion to this bright, formal living room.
Mittelgroßes, Repräsentatives, Offenes Retro Wohnzimmer mit grauer Wandfarbe, braunem Holzboden, Gaskamin, Kaminumrandung aus Stein, Multimediawand und braunem Boden in Seattle
Mittelgroßes, Repräsentatives, Offenes Retro Wohnzimmer mit grauer Wandfarbe, braunem Holzboden, Gaskamin, Kaminumrandung aus Stein, Multimediawand und braunem Boden in Seattle
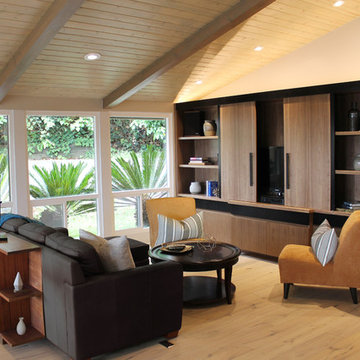
This transitional mid-century living room features a neutral palette with subtle pops of color in the furniture.
Großes, Offenes Retro Wohnzimmer mit beiger Wandfarbe, hellem Holzboden, Gaskamin, Kaminumrandung aus Stein und Multimediawand in Los Angeles
Großes, Offenes Retro Wohnzimmer mit beiger Wandfarbe, hellem Holzboden, Gaskamin, Kaminumrandung aus Stein und Multimediawand in Los Angeles
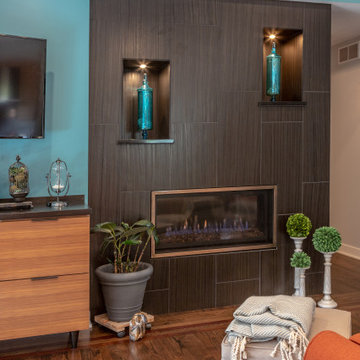
Mittelgroßes, Repräsentatives, Offenes Mid-Century Wohnzimmer mit blauer Wandfarbe, dunklem Holzboden, Gaskamin, gefliester Kaminumrandung, TV-Wand und braunem Boden in Sonstige

Mittelgroßes, Offenes Retro Wohnzimmer mit Hausbar, weißer Wandfarbe, Porzellan-Bodenfliesen, Gaskamin, Kaminumrandung aus Backstein, freistehendem TV und weißem Boden in Houston
Mid-Century Wohnzimmer mit Gaskamin Ideen und Design
1