Mid-Century Wohnzimmer mit grauem Boden Ideen und Design
Suche verfeinern:
Budget
Sortieren nach:Heute beliebt
1 – 20 von 1.088 Fotos
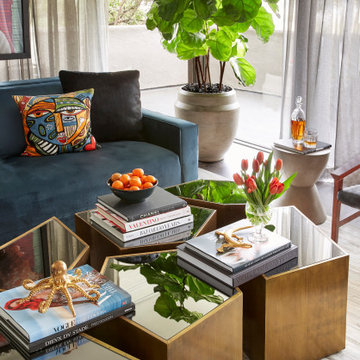
Großes, Repräsentatives, Abgetrenntes Mid-Century Wohnzimmer mit Betonboden, TV-Wand und grauem Boden in Los Angeles

Offenes Retro Wohnzimmer mit weißer Wandfarbe, Kamin, grauem Boden, freigelegten Dachbalken, gewölbter Decke und Holzdecke in San Francisco
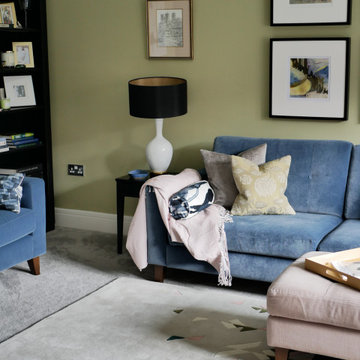
Lovely calming pallete of soft olive green, light navy blue and a powdery pink sharpened with black furniture and brass accents gives this small but perfectly formed living room a boutique drawing room vibe. Luxurious but practical for family use.
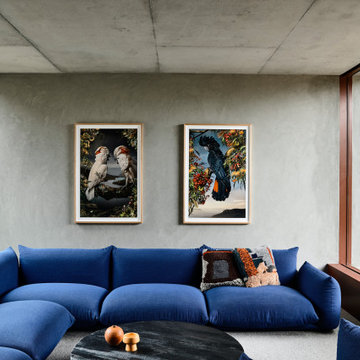
Visually unique and cohesive, Kennedy Nolan have delivered an innovative response to the alteration of this inner Melbourne double-fronted Victorian. Through bold architectural expression, blandness has been avoided and in its place, an amplified sense of joyousness.
Architecture: Kennedy Nolan
Landscape Design: Amanda Oliver Gardens
Photography: Derek Swalwell
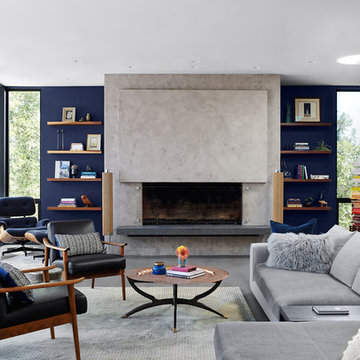
Offenes Mid-Century Wohnzimmer mit blauer Wandfarbe, Kamin und grauem Boden in San Francisco

CJ South
Mittelgroßes Mid-Century Wohnzimmer mit weißer Wandfarbe, Teppichboden, Kaminofen und grauem Boden in Detroit
Mittelgroßes Mid-Century Wohnzimmer mit weißer Wandfarbe, Teppichboden, Kaminofen und grauem Boden in Detroit
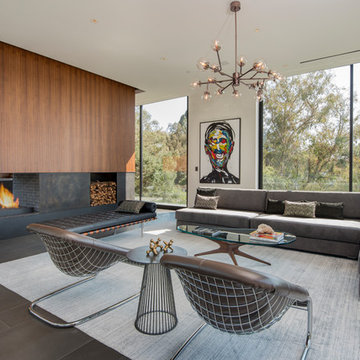
Offenes Mid-Century Wohnzimmer mit weißer Wandfarbe, Gaskamin und grauem Boden in Sonstige
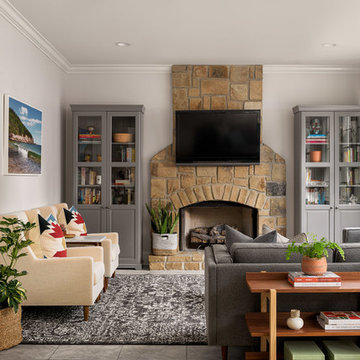
Morgan Nowland
Mittelgroßes, Offenes Retro Wohnzimmer mit grauer Wandfarbe, Porzellan-Bodenfliesen, Kaminumrandung aus Stein, TV-Wand, grauem Boden und Kamin in Nashville
Mittelgroßes, Offenes Retro Wohnzimmer mit grauer Wandfarbe, Porzellan-Bodenfliesen, Kaminumrandung aus Stein, TV-Wand, grauem Boden und Kamin in Nashville

Open Concept living room with original fireplace and tongue and groove ceilings. New Epoxy floors.
Offenes Mid-Century Wohnzimmer mit weißer Wandfarbe, Kamin, Kaminumrandung aus Backstein, TV-Wand und grauem Boden in Sonstige
Offenes Mid-Century Wohnzimmer mit weißer Wandfarbe, Kamin, Kaminumrandung aus Backstein, TV-Wand und grauem Boden in Sonstige

This mid-century modern was a full restoration back to this home's former glory. The vertical grain fir ceilings were reclaimed, refinished, and reinstalled. The floors were a special epoxy blend to imitate terrazzo floors that were so popular during this period. Reclaimed light fixtures, hardware, and appliances put the finishing touches on this remodel.
Photo credit - Inspiro 8 Studios
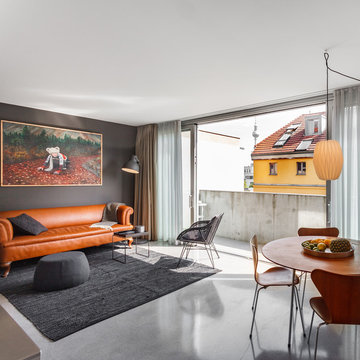
Mittelgroßes, Repräsentatives, Fernseherloses, Offenes Mid-Century Wohnzimmer ohne Kamin mit grauer Wandfarbe, Betonboden und grauem Boden in Hamburg
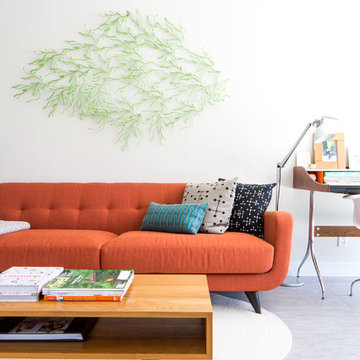
Offenes Mid-Century Wohnzimmer mit weißer Wandfarbe und grauem Boden in San Francisco
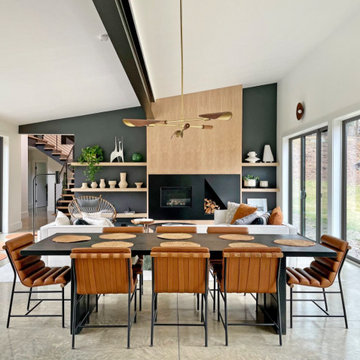
contemporary home design for a modern family with young children offering a chic but laid back, warm atmosphere.
Großes, Fernseherloses, Offenes Mid-Century Wohnzimmer mit weißer Wandfarbe, Betonboden, Kamin, Kaminumrandung aus Metall, grauem Boden und gewölbter Decke in New York
Großes, Fernseherloses, Offenes Mid-Century Wohnzimmer mit weißer Wandfarbe, Betonboden, Kamin, Kaminumrandung aus Metall, grauem Boden und gewölbter Decke in New York

Mid-Century Modern Bathroom
Mittelgroßes Retro Wohnzimmer mit weißer Wandfarbe, Teppichboden, Kaminofen, gefliester Kaminumrandung, TV-Wand und grauem Boden in Minneapolis
Mittelgroßes Retro Wohnzimmer mit weißer Wandfarbe, Teppichboden, Kaminofen, gefliester Kaminumrandung, TV-Wand und grauem Boden in Minneapolis

Cedar Cove Modern benefits from its integration into the landscape. The house is set back from Lake Webster to preserve an existing stand of broadleaf trees that filter the low western sun that sets over the lake. Its split-level design follows the gentle grade of the surrounding slope. The L-shape of the house forms a protected garden entryway in the area of the house facing away from the lake while a two-story stone wall marks the entry and continues through the width of the house, leading the eye to a rear terrace. This terrace has a spectacular view aided by the structure’s smart positioning in relationship to Lake Webster.
The interior spaces are also organized to prioritize views of the lake. The living room looks out over the stone terrace at the rear of the house. The bisecting stone wall forms the fireplace in the living room and visually separates the two-story bedroom wing from the active spaces of the house. The screen porch, a staple of our modern house designs, flanks the terrace. Viewed from the lake, the house accentuates the contours of the land, while the clerestory window above the living room emits a soft glow through the canopy of preserved trees.

Concrete block walls provide thermal mass for heating and defence agains hot summer. The subdued colours create a quiet and cosy space focussed around the fire. Timber joinery adds warmth and texture , framing the collections of books and collected objects.
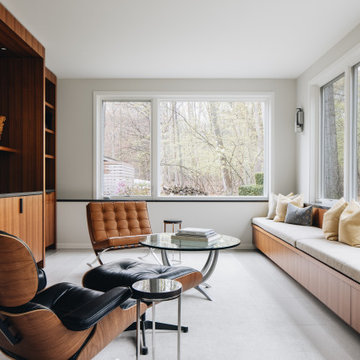
Offenes Retro Wohnzimmer mit Hausbar, beiger Wandfarbe, Porzellan-Bodenfliesen und grauem Boden in Grand Rapids

Retro Wohnzimmer mit grauer Wandfarbe, grauem Boden, freigelegten Dachbalken und Holzwänden in Nashville
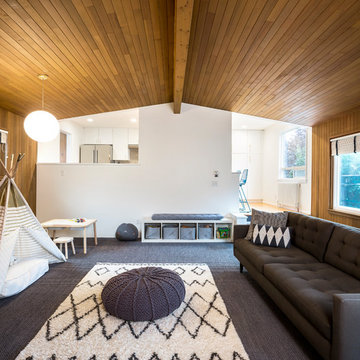
Cindy Apple Photography
Mittelgroßes, Abgetrenntes Mid-Century Wohnzimmer ohne Kamin mit weißer Wandfarbe, Teppichboden und grauem Boden in Seattle
Mittelgroßes, Abgetrenntes Mid-Century Wohnzimmer ohne Kamin mit weißer Wandfarbe, Teppichboden und grauem Boden in Seattle

Großes, Offenes Mid-Century Wohnzimmer mit Betonboden, Gaskamin, TV-Wand und grauem Boden in Los Angeles
Mid-Century Wohnzimmer mit grauem Boden Ideen und Design
1