Wohnzimmer
Sortieren nach:Heute beliebt
1 – 20 von 422 Fotos

This mid-century modern adobe home was designed by Jack Wier and features high beamed ceilings, lots of natural light, a swimming pool in the living & entertainment area, and a free-standing grill with overhead vent and seating off the kitchen! Staged by Homescapes Home Staging

Offenes, Großes Mid-Century Wohnzimmer mit beiger Wandfarbe, Keramikboden, Kaminofen, Kaminumrandung aus Backstein, grauem Boden und TV-Wand in Sonstige

With warm orange and white floor tile this Palm Springs Oasis, masterfully designed by Danielle Nagel, brings new life to the timeless checkerboard pattern.
DESIGN
Danielle Nagel
PHOTOS
Danielle Nagel
Tile Shown: 3x12 in Koi & Milky Way
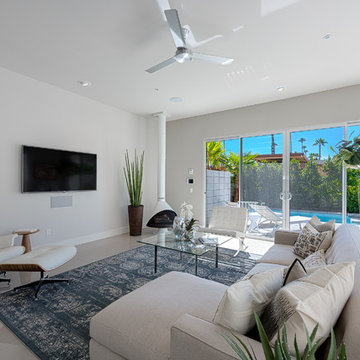
Living Room with Malm Gas Fireplace at the 18@Twin Palms Model Home in Palm Springs, CA
Mittelgroßes, Offenes Mid-Century Wohnzimmer mit weißer Wandfarbe, Keramikboden, Eckkamin und TV-Wand in Sonstige
Mittelgroßes, Offenes Mid-Century Wohnzimmer mit weißer Wandfarbe, Keramikboden, Eckkamin und TV-Wand in Sonstige

Cedar Cove Modern benefits from its integration into the landscape. The house is set back from Lake Webster to preserve an existing stand of broadleaf trees that filter the low western sun that sets over the lake. Its split-level design follows the gentle grade of the surrounding slope. The L-shape of the house forms a protected garden entryway in the area of the house facing away from the lake while a two-story stone wall marks the entry and continues through the width of the house, leading the eye to a rear terrace. This terrace has a spectacular view aided by the structure’s smart positioning in relationship to Lake Webster.
The interior spaces are also organized to prioritize views of the lake. The living room looks out over the stone terrace at the rear of the house. The bisecting stone wall forms the fireplace in the living room and visually separates the two-story bedroom wing from the active spaces of the house. The screen porch, a staple of our modern house designs, flanks the terrace. Viewed from the lake, the house accentuates the contours of the land, while the clerestory window above the living room emits a soft glow through the canopy of preserved trees.

This rare 1950’s glass-fronted townhouse on Manhattan’s Upper East Side underwent a modern renovation to create plentiful space for a family. An additional floor was added to the two-story building, extending the façade vertically while respecting the vocabulary of the original structure. A large, open living area on the first floor leads through to a kitchen overlooking the rear garden. Cantilevered stairs lead to the master bedroom and two children’s rooms on the second floor and continue to a media room and offices above. A large skylight floods the atrium with daylight, illuminating the main level through translucent glass-block floors.

tv room as part of an open floor plan in a mid century eclectic design.
Mittelgroßes, Offenes Mid-Century Wohnzimmer mit oranger Wandfarbe, Keramikboden und grauem Boden
Mittelgroßes, Offenes Mid-Century Wohnzimmer mit oranger Wandfarbe, Keramikboden und grauem Boden
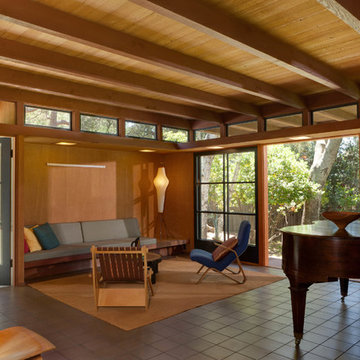
New living room has exposed beams that cantilever to cover south-facing terrace. Continuous soffit sets height for doors and sofa alcove with clerestory windows above. Walls are all rough sawn fir plywood. Dual sliding glass doors open onto terrace. Scott Mayoral photo
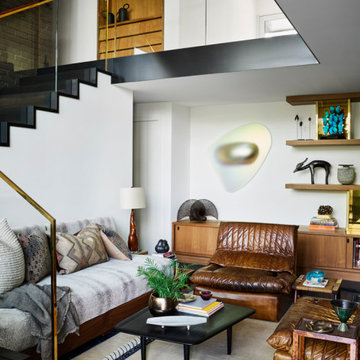
Mittelgroßes, Offenes Mid-Century Wohnzimmer mit weißer Wandfarbe, Keramikboden und blauem Boden in Austin
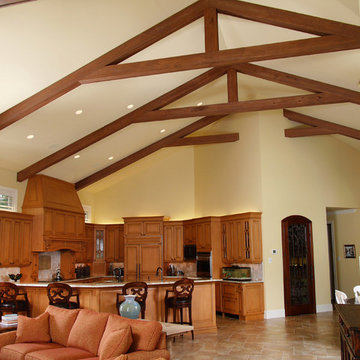
Großes, Offenes Retro Wohnzimmer mit Kamin, gelber Wandfarbe, Keramikboden und gefliester Kaminumrandung in Miami
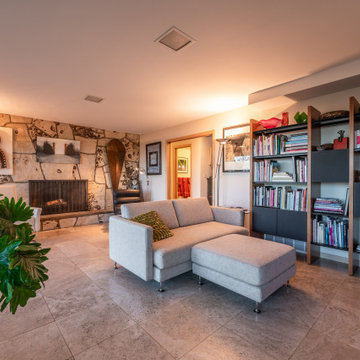
Großes, Offenes Mid-Century Wohnzimmer mit Keramikboden, Kamin, Kaminumrandung aus Stein und freistehendem TV in Salt Lake City
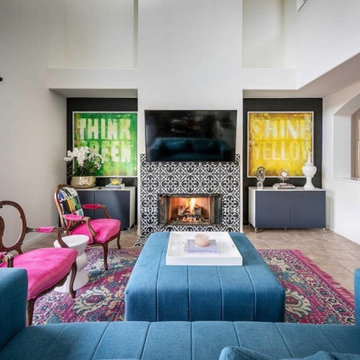
Classic black and white motif with pops of color.
Mittelgroßes, Offenes Retro Wohnzimmer mit weißer Wandfarbe, Keramikboden, Kamin, gefliester Kaminumrandung, TV-Wand, beigem Boden und gewölbter Decke in San Diego
Mittelgroßes, Offenes Retro Wohnzimmer mit weißer Wandfarbe, Keramikboden, Kamin, gefliester Kaminumrandung, TV-Wand, beigem Boden und gewölbter Decke in San Diego
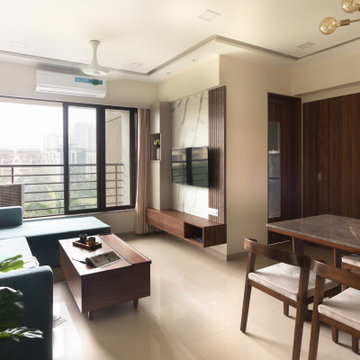
Hints of wooden furniture and a contrasting blue sofa with highlighting wallpaper makes up for the living room and dining space of this residence.
Mittelgroßes, Repräsentatives, Abgetrenntes Mid-Century Wohnzimmer ohne Kamin mit beiger Wandfarbe, Keramikboden, TV-Wand, beigem Boden und Tapetenwänden in Mumbai
Mittelgroßes, Repräsentatives, Abgetrenntes Mid-Century Wohnzimmer ohne Kamin mit beiger Wandfarbe, Keramikboden, TV-Wand, beigem Boden und Tapetenwänden in Mumbai

Großes, Offenes Mid-Century Wohnzimmer ohne Kamin mit weißer Wandfarbe, Keramikboden und grauem Boden
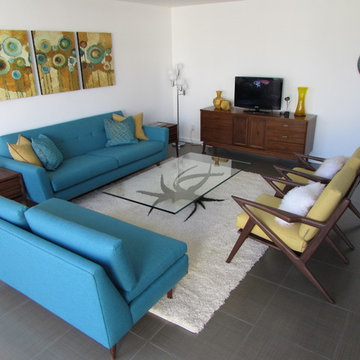
Turquoise & yellow Mid Century inspired living room in Palm Springs. Hughes Sofa and Soto chairs by Joybird, vintage loveseat recovered by Frank's Palm Desert Upholstery. All vintage furniture, books and decor by California Lustre.
photo credit: Tim Tracy
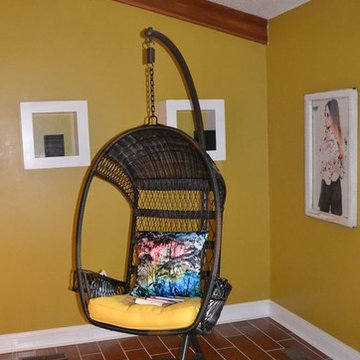
Großes, Offenes, Repräsentatives, Fernseherloses Mid-Century Wohnzimmer mit grauer Wandfarbe, Keramikboden, Kamin, Kaminumrandung aus Metall und braunem Boden in Kansas City
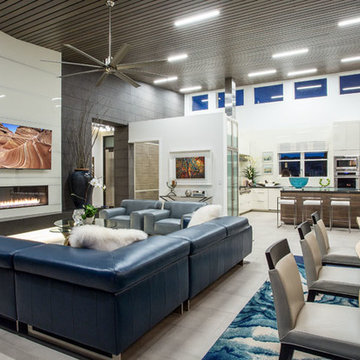
The Hive
Custom Home Built by Markay Johnson Construction Designer: Ashley Johnson & Gregory Abbott
Photographer: Scot Zimmerman
Southern Utah Parade of Homes
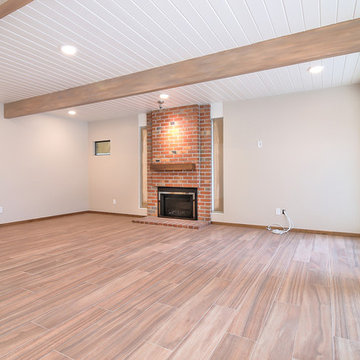
Brick fireplace matches the home's exterior brick
Offenes Mid-Century Wohnzimmer mit weißer Wandfarbe, Keramikboden, Kamin, Kaminumrandung aus Backstein und braunem Boden in San Francisco
Offenes Mid-Century Wohnzimmer mit weißer Wandfarbe, Keramikboden, Kamin, Kaminumrandung aus Backstein und braunem Boden in San Francisco
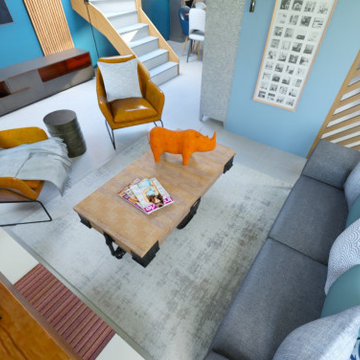
Paula et Guillaume ont acquis une nouvelle maison. Et pour la 2è fois ils ont fait appel à WherDeco. Pour cette grande pièce de vie, ils avaient envie d'espace, de décloisonnement et d'un intérieur qui arrive à mixer bien sûr leur 2 styles : le contemporain pour Guillaume et l'industriel pour Paula. Nous leur avons proposé le forfait Déco qui comprenait un conseil couleurs, des planches d'ambiances, les plans 3D et la shopping list.
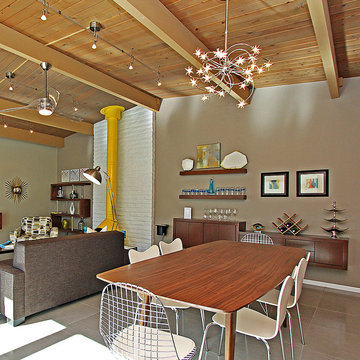
Großes, Offenes Retro Wohnzimmer mit beiger Wandfarbe, Keramikboden, Kaminofen, Kaminumrandung aus Backstein, TV-Wand und grauem Boden in Sonstige
1