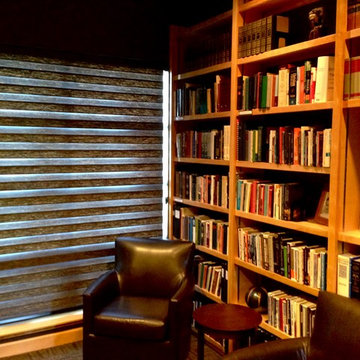Mittelgroße Arbeitszimmer Ideen und Design
Suche verfeinern:
Budget
Sortieren nach:Heute beliebt
21 – 40 von 40.555 Fotos

Mittelgroßes Klassisches Arbeitszimmer ohne Kamin mit Arbeitsplatz, beiger Wandfarbe, Porzellan-Bodenfliesen, Einbau-Schreibtisch und braunem Boden in Sonstige
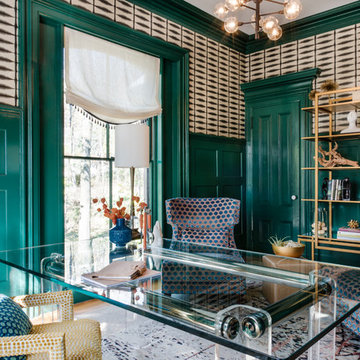
photo by Sabrina Cole Quinn
Mittelgroßes Eklektisches Arbeitszimmer mit Arbeitsplatz, grüner Wandfarbe, braunem Holzboden, freistehendem Schreibtisch und weißem Boden in Boston
Mittelgroßes Eklektisches Arbeitszimmer mit Arbeitsplatz, grüner Wandfarbe, braunem Holzboden, freistehendem Schreibtisch und weißem Boden in Boston

Cati Teague Photography
Mittelgroßes Eklektisches Arbeitszimmer mit Einbau-Schreibtisch, Arbeitsplatz, blauer Wandfarbe, braunem Holzboden und braunem Boden in Atlanta
Mittelgroßes Eklektisches Arbeitszimmer mit Einbau-Schreibtisch, Arbeitsplatz, blauer Wandfarbe, braunem Holzboden und braunem Boden in Atlanta

This study was designed with a young family in mind. A longhorn fan a black and white print was featured and used family photos and kids artwork for accents. Adding a few accessories on the bookcase with favorite books on the shelves give this space finishing touches. A mid-century desk and chair was recommended from CB2 to give the space a more modern feel but keeping a little traditional in the mix. Navy Wall to create bring your eye into the room as soon as you walk in from the front door.
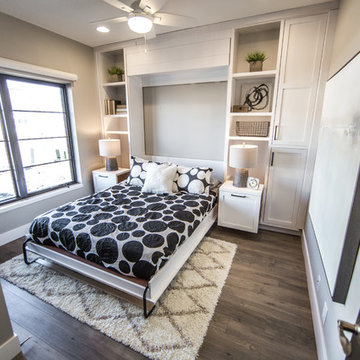
In this new construction, the client wanted to maximize sleeping space for visiting family and her grandchildren's overnight visits. With the custom, built-in murphy bed, the sleek, stylish and functional home office converts to a guest room in a snap.

A new skylight was strategically placed above this desk nook.
Mittelgroßes Mediterranes Arbeitszimmer mit beiger Wandfarbe, braunem Holzboden, Arbeitsplatz, Einbau-Schreibtisch und braunem Boden in Los Angeles
Mittelgroßes Mediterranes Arbeitszimmer mit beiger Wandfarbe, braunem Holzboden, Arbeitsplatz, Einbau-Schreibtisch und braunem Boden in Los Angeles
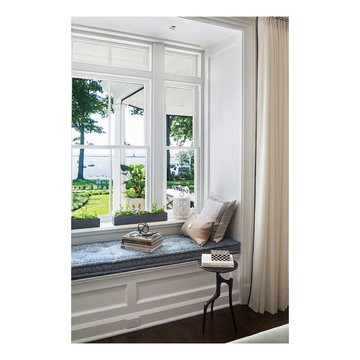
Mittelgroßes Klassisches Arbeitszimmer mit Arbeitsplatz, grauer Wandfarbe, braunem Holzboden, Kamin, gefliester Kaminumrandung und braunem Boden in New York

Mittelgroßes Klassisches Arbeitszimmer mit Arbeitsplatz, braunem Holzboden, freistehendem Schreibtisch, blauer Wandfarbe und braunem Boden in Boston
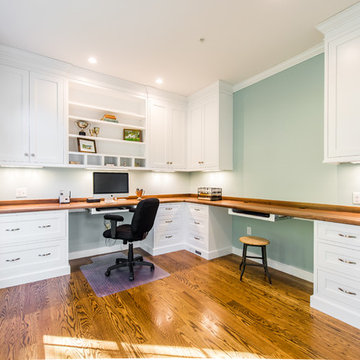
Kath & Keith Photography
Mittelgroßes Klassisches Arbeitszimmer ohne Kamin mit Arbeitsplatz, dunklem Holzboden, Einbau-Schreibtisch und grauer Wandfarbe in Boston
Mittelgroßes Klassisches Arbeitszimmer ohne Kamin mit Arbeitsplatz, dunklem Holzboden, Einbau-Schreibtisch und grauer Wandfarbe in Boston
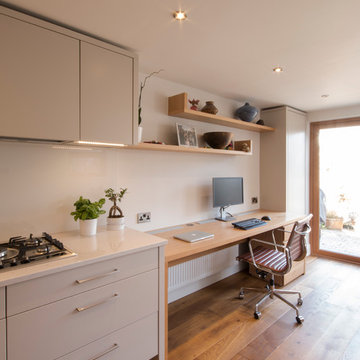
Steven Jones
Modern galley kitchen with sleek LED lighting, glass splash-backs, silestone worktops and a satin spray painted finish in Farrow & Ball's "elephants breath".
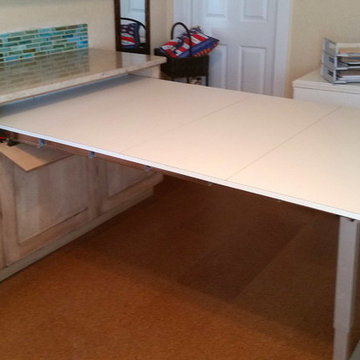
Shaker style two-tone cabinetry with a lightly distressed, crackle & glazed finish from Executive Cabinetry,
This highly versatile office also serves as a sewing room and features large filing drawers, a built in ironing board, a pullout organizer, and a large telescoping table behind the long drawer front at right.
Cork floors also make this the client's workout room !
Scot Trueblood, Paradise Aerial Imagery
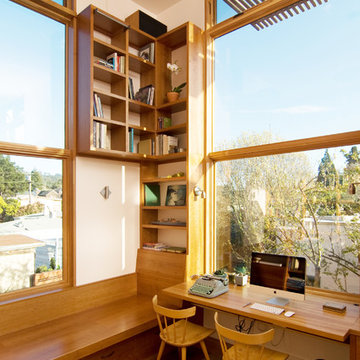
Shawn-Paul Luchin Photography
Mittelgroßes Modernes Arbeitszimmer ohne Kamin mit weißer Wandfarbe, braunem Holzboden und Einbau-Schreibtisch in San Francisco
Mittelgroßes Modernes Arbeitszimmer ohne Kamin mit weißer Wandfarbe, braunem Holzboden und Einbau-Schreibtisch in San Francisco
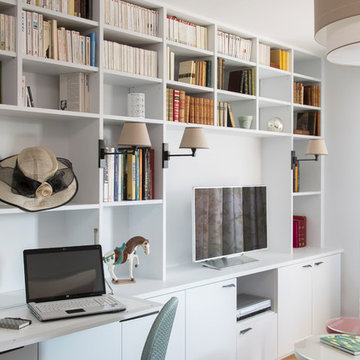
Franck Beloncle
Mittelgroßes Modernes Arbeitszimmer mit Arbeitsplatz, Einbau-Schreibtisch, weißer Wandfarbe und braunem Holzboden in Paris
Mittelgroßes Modernes Arbeitszimmer mit Arbeitsplatz, Einbau-Schreibtisch, weißer Wandfarbe und braunem Holzboden in Paris

In this beautiful farmhouse style home, our Carmel design-build studio planned an open-concept kitchen filled with plenty of storage spaces to ensure functionality and comfort. In the adjoining dining area, we used beautiful furniture and lighting that mirror the lovely views of the outdoors. Stone-clad fireplaces, furnishings in fun prints, and statement lighting create elegance and sophistication in the living areas. The bedrooms are designed to evoke a calm relaxation sanctuary with plenty of natural light and soft finishes. The stylish home bar is fun, functional, and one of our favorite features of the home!
---
Project completed by Wendy Langston's Everything Home interior design firm, which serves Carmel, Zionsville, Fishers, Westfield, Noblesville, and Indianapolis.
For more about Everything Home, see here: https://everythinghomedesigns.com/
To learn more about this project, see here:
https://everythinghomedesigns.com/portfolio/farmhouse-style-home-interior/
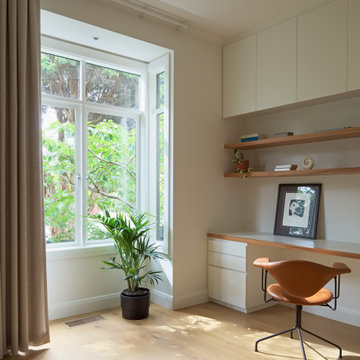
Contemporary light filled home office study space with white cabinetry, feature timber shelves, tan leather feature office chair, drapes
Mittelgroßes Modernes Arbeitszimmer mit weißer Wandfarbe und hellem Holzboden in Melbourne
Mittelgroßes Modernes Arbeitszimmer mit weißer Wandfarbe und hellem Holzboden in Melbourne
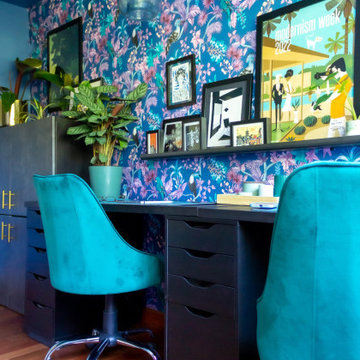
A vibrant home office that is an inspiring and exciting space for an artist and creative type. Three desks function as separate work zones for art making, business and home finance. Tidy streamlined storage hides art supples, office supplies, files and other odds and ends. A picture rail above two desks allows for easily changing and adding artwork that is collected while exploring and traveling The art nook walls are lines with narrow shelves for sketch books, clip boards, notes and works in progress. The center of the room is kept clear as a yoga space with mats and props kept to the side in a basket.
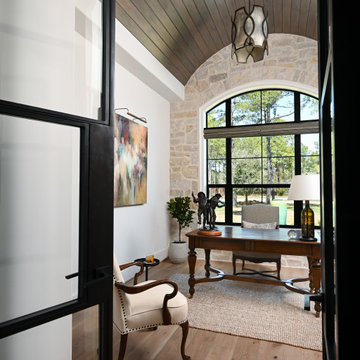
Behind iron French Doors, is this masculine home office. It's stunning architectural features include a wood-paneled barrel ceiling, and stone accent wall. .
Personal touches of art, family heirlooms, and a collection of acoustic guitars elevate the overall design.
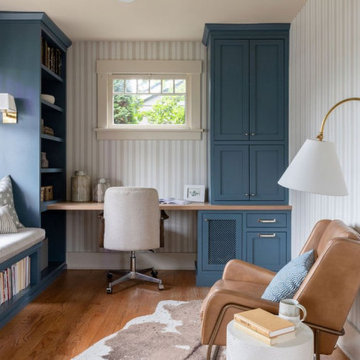
When our client came to us, she was stumped with how to turn her small living room into a cozy, useable family room. The living room and dining room blended together in a long and skinny open concept floor plan. It was difficult for our client to find furniture that fit the space well. It also left an awkward space between the living and dining areas that she didn’t know what to do with. She also needed help reimagining her office, which is situated right off the entry. She needed an eye-catching yet functional space to work from home.
In the living room, we reimagined the fireplace surround and added built-ins so she and her family could store their large record collection, games, and books. We did a custom sofa to ensure it fits the space and maximized the seating. We added texture and pattern through accessories and balanced the sofa with two warm leather chairs. We updated the dining room furniture and added a little seating area to help connect the spaces. Now there is a permanent home for their record player and a cozy spot to curl up in when listening to music.
For the office, we decided to add a pop of color, so it contrasted well with the neutral living space. The office also needed built-ins for our client’s large cookbook collection and a desk where she and her sons could rotate between work, homework, and computer games. We decided to add a bench seat to maximize space below the window and a lounge chair for additional seating.
Project designed by interior design studio Kimberlee Marie Interiors. They serve the Seattle metro area including Seattle, Bellevue, Kirkland, Medina, Clyde Hill, and Hunts Point.
For more about Kimberlee Marie Interiors, see here: https://www.kimberleemarie.com/
To learn more about this project, see here
https://www.kimberleemarie.com/greenlake-remodel
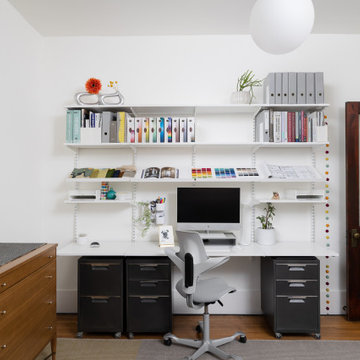
• Eclectic home office
• Furnishings + decorative accessory styling
• Elfa shelving wall system - Container Store
• Hag task chair
• Gallery wall of art
• Wool flatweave area rug - BluDot
• Gray file cabinets
• Sideboard - Vintage Paul McCobb Planner Group
• Colorful accents
Mittelgroße Arbeitszimmer Ideen und Design
2
