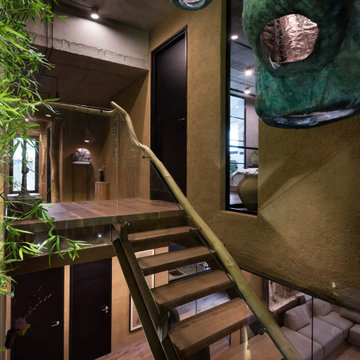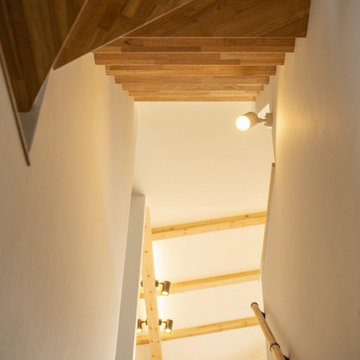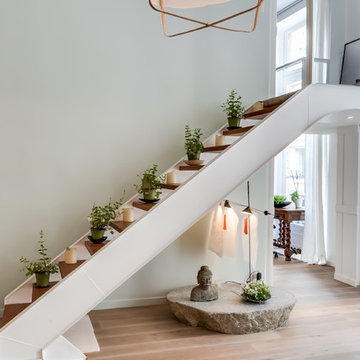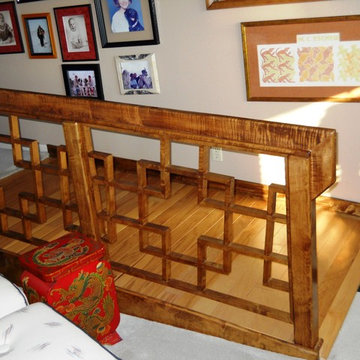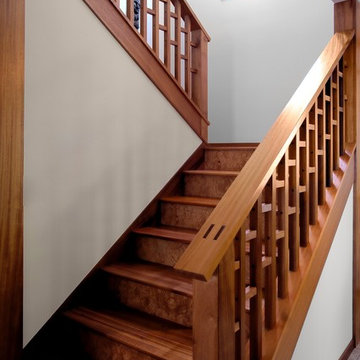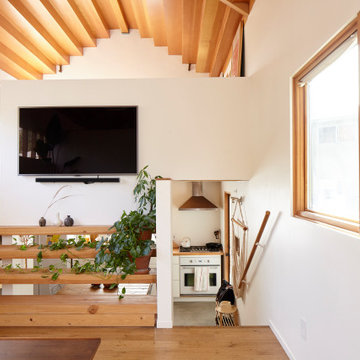Mittelgroße Asiatische Treppen Ideen und Design
Suche verfeinern:
Budget
Sortieren nach:Heute beliebt
1 – 20 von 205 Fotos
1 von 3

Circulation spaces like corridors and stairways are being revitalised beyond mere passages. They exude spaciousness, bask in natural light, and harmoniously align with lush outdoor gardens, providing the family with an elevated experience in their daily routines.
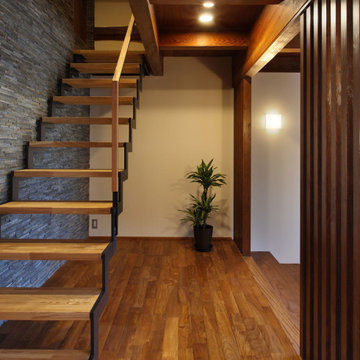
桜大黒の家(古民家改修)風景を受け継ぐ 築60年淡路島の古民家 |Studio tanpopo-gumi
撮影|野口 兼史
Gerade, Mittelgroße Asiatische Treppe mit offenen Setzstufen in Sonstige
Gerade, Mittelgroße Asiatische Treppe mit offenen Setzstufen in Sonstige
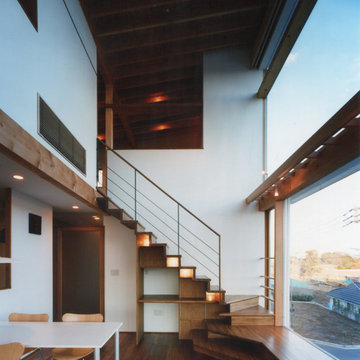
ダイニング夕景
Gerade, Mittelgroße Asiatische Holztreppe mit Holz-Setzstufen und Mix-Geländer in Yokohama
Gerade, Mittelgroße Asiatische Holztreppe mit Holz-Setzstufen und Mix-Geländer in Yokohama
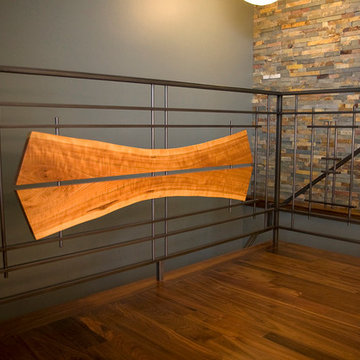
Natural edge cherry boards are book matched (2 slices cut from 1 log, so the wood grain of one slice mirrors the other) in this Asian style railing. The wood is framed by a custom-made railing with minimalist Japanese elements. The railing finish is an antique pewter patina.
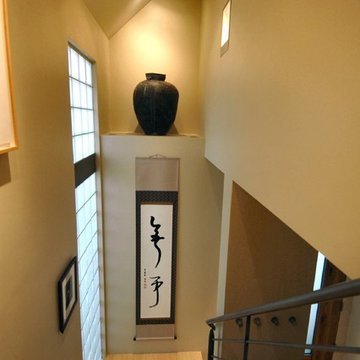
Edwardian Remodel with Modern Twist in San Francisco, California's Bernal Heights Neighborhood
For this remodel in San Francisco’s Bernal Heights, we were the third architecture firm the owners hired. After using other architects for their master bathroom and kitchen remodels, they approached us to complete work on updating their Edwardian home. Our work included tying together the exterior and entry and completely remodeling the lower floor for use as a home office and guest quarters. The project included adding a new stair connecting the lower floor to the main house while maintaining its legal status as the second unit in case they should ever want to rent it in the future. Providing display areas for and lighting their art collection were special concerns. Interior finishes included polished, cast-concrete wall panels and counters and colored frosted glass. Brushed aluminum elements were used on the interior and exterior to create a unified design. Work at the exterior included custom house numbers, gardens, concrete walls, fencing, meter boxes, doors, lighting and trash enclosures. Photos by Mark Brand.
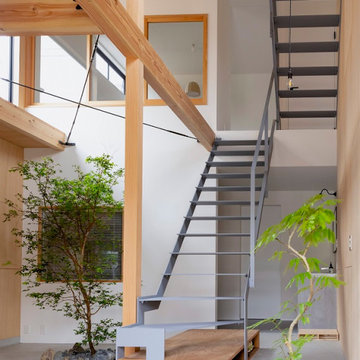
Schwebende, Mittelgroße Asiatische Metalltreppe mit Metall-Setzstufen, Stahlgeländer und Holzwänden in Kyoto
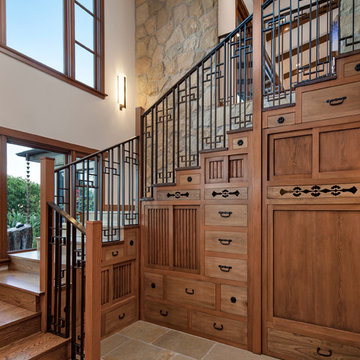
Jim Bartsch Photography
Mittelgroße Asiatische Holztreppe in U-Form mit Holz-Setzstufen in Santa Barbara
Mittelgroße Asiatische Holztreppe in U-Form mit Holz-Setzstufen in Santa Barbara
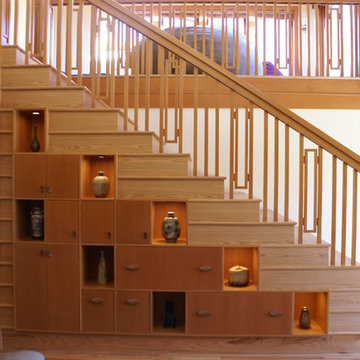
Behind this beautiful asian influenced stairwall, there is a very narrow flight of stairs going down to the garage. By adding a new wider flight of stairs above, leading to the sky-viewing room, we gained a 16" deep space for art and storage. The owner is an artist and this turned out to be the perfect place to display some of her art. We designed the stairs and had them custom built.
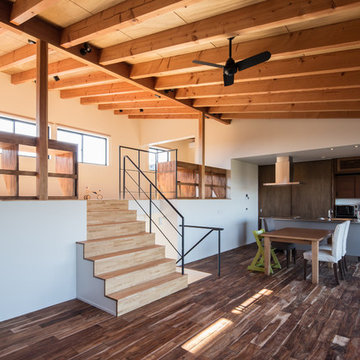
Photo:笹の倉舎/笹倉洋平
Mittelgroße, Gerade Asiatische Holztreppe mit Holz-Setzstufen und Stahlgeländer in Osaka
Mittelgroße, Gerade Asiatische Holztreppe mit Holz-Setzstufen und Stahlgeländer in Osaka

Gerade, Mittelgroße Asiatische Holztreppe mit Holz-Setzstufen und Stahlgeländer in Sonstige
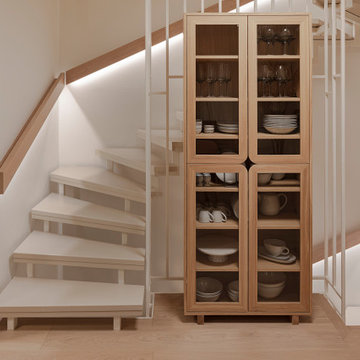
Die lackierten Stufen in das Obergeschoss und in den Keller werden durch Handläufe aus hellem Holz beleuchtet. Die Nische des Treppenaufgangs wurde genutzt und mit einem Schrank für Geschirr ausgestattet.
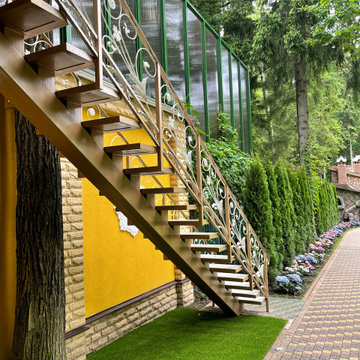
Уличная металлическая лестница с кованным ограждением
Gerade, Mittelgroße Asiatische Treppe mit gefliesten Treppenstufen, Stahlgeländer und Ziegelwänden in Moskau
Gerade, Mittelgroße Asiatische Treppe mit gefliesten Treppenstufen, Stahlgeländer und Ziegelwänden in Moskau
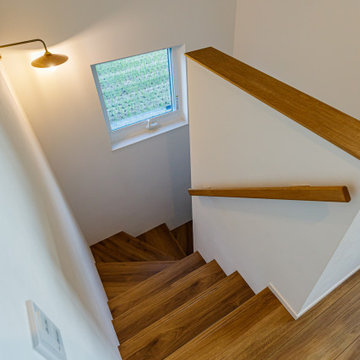
1Fに各寝室と客間等の部屋を設けているので、2Fに上がった時に一気に開放感が広がるよう、リビング扉はガラス張りに。
階段途中の窓からは四季折々の草花が彩られ、季節が感じられる空間に。
照明はお客様お気に入りのブラケット照明を、手摺は握りやすさにこだりオーク材を使用するなど、細かな所までこだわりが詰まっている。
Mittelgroße Asiatische Treppen Ideen und Design
1
