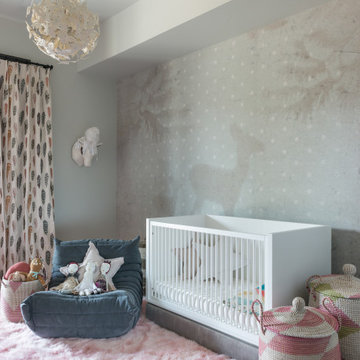Gehobene Mittelgroße Babyzimmer Ideen und Design
Suche verfeinern:
Budget
Sortieren nach:Heute beliebt
1 – 20 von 1.308 Fotos
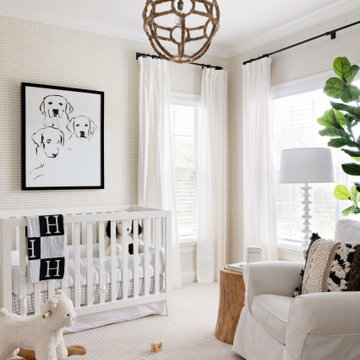
Mittelgroßes Klassisches Babyzimmer mit beiger Wandfarbe, Teppichboden, beigem Boden und Tapetenwänden in Orlando
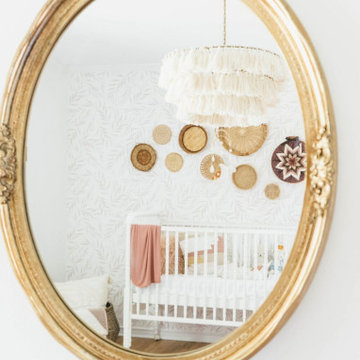
Mittelgroßes Landhausstil Babyzimmer mit weißer Wandfarbe, hellem Holzboden und braunem Boden
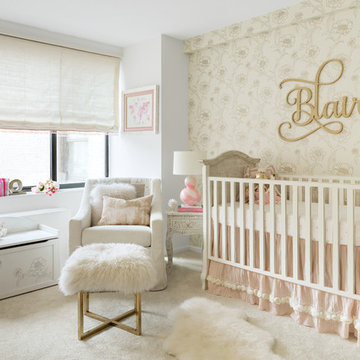
Allyson Lubow
Mittelgroßes Klassisches Babyzimmer mit Teppichboden, beiger Wandfarbe und beigem Boden in New York
Mittelgroßes Klassisches Babyzimmer mit Teppichboden, beiger Wandfarbe und beigem Boden in New York
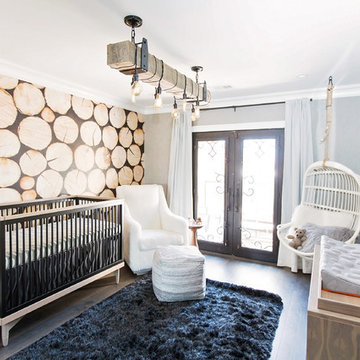
This little mountain man inspired nursery is the perfect fusion of rustic and modern. Clean lines complemented with black details and reclaimed wood.
Photos: Christine Farah Photography
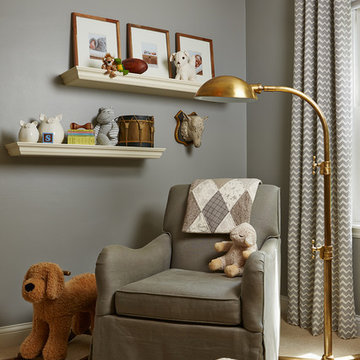
Susan Gilmore
Mittelgroßes, Neutrales Klassisches Babyzimmer mit grauer Wandfarbe und Teppichboden in Minneapolis
Mittelgroßes, Neutrales Klassisches Babyzimmer mit grauer Wandfarbe und Teppichboden in Minneapolis
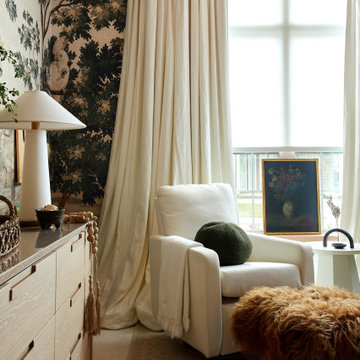
Step into a world where enchantment and elegance collide in the most captivating way. Hoàng-Kim Cung, a beauty and lifestyle content creator from Dallas, Texas, enlisted our help to create a space that transcends conventional nursery design. As the daughter of Vietnamese political refugees and the first Vietnamese-American to compete at Miss USA, Hoàng-Kim's story is woven with resilience and cultural richness.

Our Seattle studio designed this stunning 5,000+ square foot Snohomish home to make it comfortable and fun for a wonderful family of six.
On the main level, our clients wanted a mudroom. So we removed an unused hall closet and converted the large full bathroom into a powder room. This allowed for a nice landing space off the garage entrance. We also decided to close off the formal dining room and convert it into a hidden butler's pantry. In the beautiful kitchen, we created a bright, airy, lively vibe with beautiful tones of blue, white, and wood. Elegant backsplash tiles, stunning lighting, and sleek countertops complete the lively atmosphere in this kitchen.
On the second level, we created stunning bedrooms for each member of the family. In the primary bedroom, we used neutral grasscloth wallpaper that adds texture, warmth, and a bit of sophistication to the space creating a relaxing retreat for the couple. We used rustic wood shiplap and deep navy tones to define the boys' rooms, while soft pinks, peaches, and purples were used to make a pretty, idyllic little girls' room.
In the basement, we added a large entertainment area with a show-stopping wet bar, a large plush sectional, and beautifully painted built-ins. We also managed to squeeze in an additional bedroom and a full bathroom to create the perfect retreat for overnight guests.
For the decor, we blended in some farmhouse elements to feel connected to the beautiful Snohomish landscape. We achieved this by using a muted earth-tone color palette, warm wood tones, and modern elements. The home is reminiscent of its spectacular views – tones of blue in the kitchen, primary bathroom, boys' rooms, and basement; eucalyptus green in the kids' flex space; and accents of browns and rust throughout.
---Project designed by interior design studio Kimberlee Marie Interiors. They serve the Seattle metro area including Seattle, Bellevue, Kirkland, Medina, Clyde Hill, and Hunts Point.
For more about Kimberlee Marie Interiors, see here: https://www.kimberleemarie.com/
To learn more about this project, see here:
https://www.kimberleemarie.com/modern-luxury-home-remodel-snohomish

Neutral Nursery
Mittelgroßes Klassisches Babyzimmer mit beiger Wandfarbe, dunklem Holzboden, braunem Boden und Tapetenwänden in Boston
Mittelgroßes Klassisches Babyzimmer mit beiger Wandfarbe, dunklem Holzboden, braunem Boden und Tapetenwänden in Boston
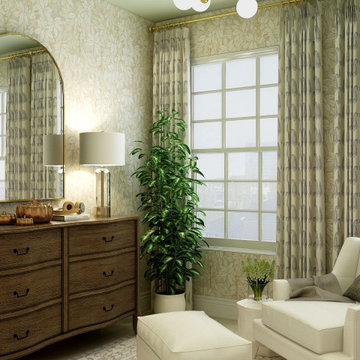
Mittelgroßes, Neutrales Klassisches Babyzimmer mit beiger Wandfarbe, hellem Holzboden und Tapetenwänden in London
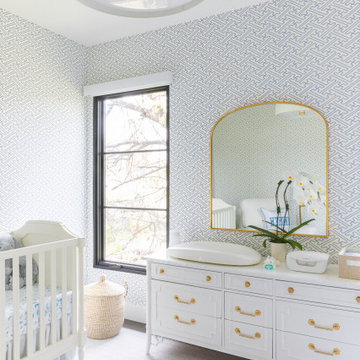
Nursery For Baby Boy
Mittelgroßes Klassisches Babyzimmer mit blauem Boden und Tapetenwänden in Austin
Mittelgroßes Klassisches Babyzimmer mit blauem Boden und Tapetenwänden in Austin
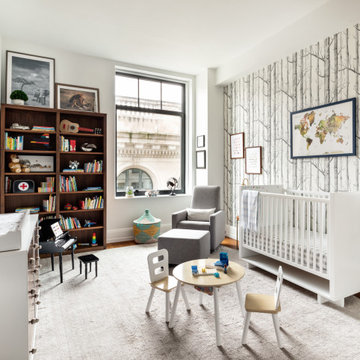
Boho/Eclectic Boy nursery with a wallpaper accent wall
Mittelgroßes Stilmix Babyzimmer mit bunten Wänden, braunem Holzboden, braunem Boden und Tapetenwänden in New York
Mittelgroßes Stilmix Babyzimmer mit bunten Wänden, braunem Holzboden, braunem Boden und Tapetenwänden in New York
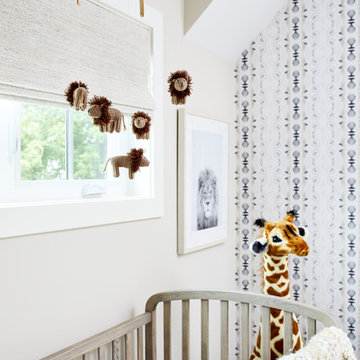
Mittelgroßes, Neutrales Klassisches Babyzimmer mit beiger Wandfarbe, Teppichboden und beigem Boden in Washington, D.C.
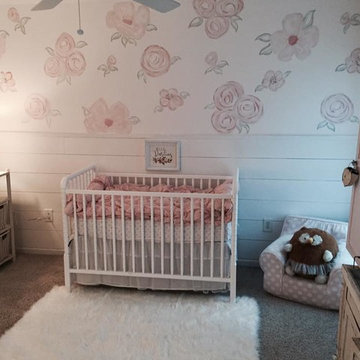
Ship Lap half walls with chair/furniture rail for a nursery.
Mittelgroßes Klassisches Babyzimmer mit weißer Wandfarbe, Teppichboden und beigem Boden in Atlanta
Mittelgroßes Klassisches Babyzimmer mit weißer Wandfarbe, Teppichboden und beigem Boden in Atlanta
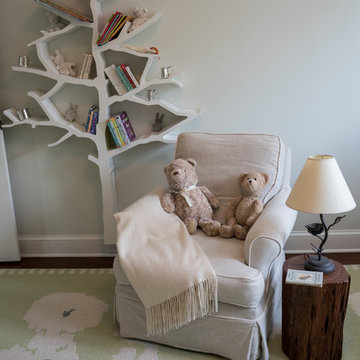
Steffy Hilmer Photography
Mittelgroßes, Neutrales Country Babyzimmer mit weißer Wandfarbe und Teppichboden in New York
Mittelgroßes, Neutrales Country Babyzimmer mit weißer Wandfarbe und Teppichboden in New York
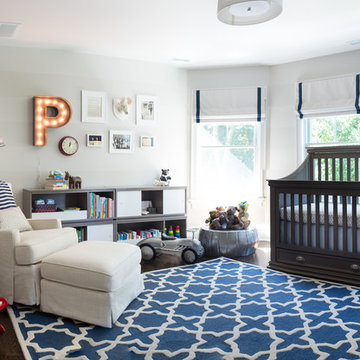
Master bedroom, textured wallpaper, grass cloth wallpaper, upholstered bed,
Navy roman shades, chairs, horse painting, antique gold chandelier, navy lamps, gray bedside tables, boll and branch, built in bookshelves, fireplace, wallpapered bookshelves
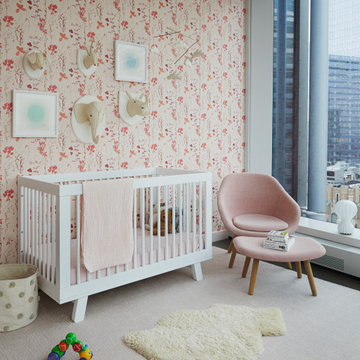
Key decor elements include: About a lounge chair and ottoman by HAY upholstered in Maharam “canvas” fabric, Shea shadowstripe rug from Restoration Hardware Baby, Gatto piccolo table lamp by FLOS, Aimee Wilder wallpaper Herbario, COA-M18 and COA-M3 by Even Venegas from Uprise Art, Coyuchi baby blanket
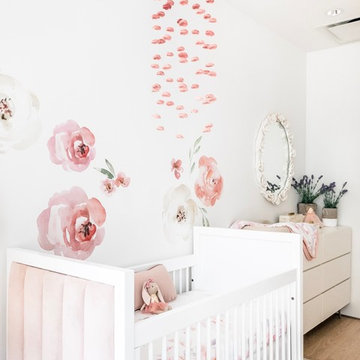
This nursery began in an empty white-box room with incredible natural light, the challenge being to give it warmth and add multi-functionality. Through floral motifs and hints of gold, we created a boho glam room perfect for a little girl. We played with texture to give depth to the soft color palette. The upholstered crib is convertible to a toddler bed, and the daybed can serve as a twin bed, offering a nursery that can grow with baby. The changing table doubles as a dresser, while the hanging canopy play area serves as a perfect play and reading nook.
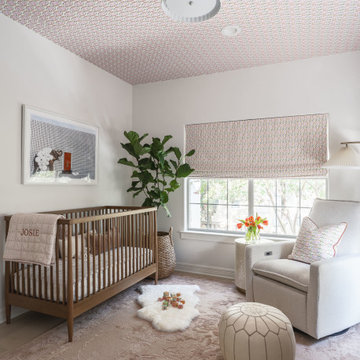
This nursery project included fresh paint, wallpaper on the ceiling in the same playful floral design as the custom roman shades, all furnishings, rugs, accessories, artwork and greenery.
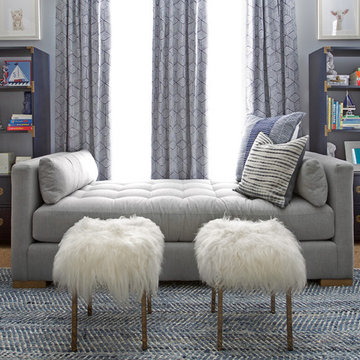
A daybed and furry stools serve as a foundation for one wall of this soothing nursery designed for both a new baby and his parents. Functional and beautiful furniture will grow with the child and fun patterns and textures will stimulate his senses as he explores his new space!
Photo: Benjamin Johnston
Gehobene Mittelgroße Babyzimmer Ideen und Design
1
