Mittelgroße Badezimmer mit gewölbter Decke Ideen und Design
Suche verfeinern:
Budget
Sortieren nach:Heute beliebt
1 – 20 von 2.613 Fotos

Mid-Century Modern Bathroom
Mittelgroßes Retro Badezimmer En Suite mit flächenbündigen Schrankfronten, hellen Holzschränken, freistehender Badewanne, Eckdusche, Wandtoilette mit Spülkasten, schwarz-weißen Fliesen, Porzellanfliesen, grauer Wandfarbe, Porzellan-Bodenfliesen, Unterbauwaschbecken, Quarzwerkstein-Waschtisch, schwarzem Boden, Falttür-Duschabtrennung, grauer Waschtischplatte, Wandnische, Doppelwaschbecken, freistehendem Waschtisch und gewölbter Decke in Atlanta
Mittelgroßes Retro Badezimmer En Suite mit flächenbündigen Schrankfronten, hellen Holzschränken, freistehender Badewanne, Eckdusche, Wandtoilette mit Spülkasten, schwarz-weißen Fliesen, Porzellanfliesen, grauer Wandfarbe, Porzellan-Bodenfliesen, Unterbauwaschbecken, Quarzwerkstein-Waschtisch, schwarzem Boden, Falttür-Duschabtrennung, grauer Waschtischplatte, Wandnische, Doppelwaschbecken, freistehendem Waschtisch und gewölbter Decke in Atlanta
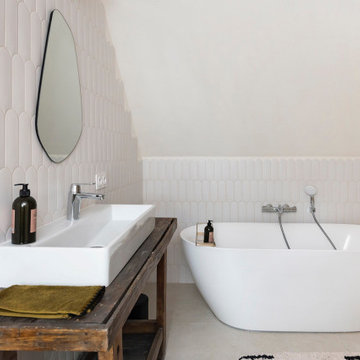
Mittelgroßes Landhaus Badezimmer En Suite mit freistehender Badewanne, weißen Fliesen, Keramikfliesen, weißer Wandfarbe, Einbauwaschbecken, beigem Boden, Einzelwaschbecken, freistehendem Waschtisch und gewölbter Decke

Santa Barbara 2nd Primary Bathroom - Coastal vibes with clean, contemporary esthetic
Mittelgroßes Maritimes Badezimmer En Suite mit Schrankfronten im Shaker-Stil, blauen Schränken, Toilette mit Aufsatzspülkasten, weißen Fliesen, Porzellanfliesen, weißer Wandfarbe, Vinylboden, Unterbauwaschbecken, Quarzwerkstein-Waschtisch, braunem Boden, weißer Waschtischplatte, Wandnische, Doppelwaschbecken, eingebautem Waschtisch und gewölbter Decke in Santa Barbara
Mittelgroßes Maritimes Badezimmer En Suite mit Schrankfronten im Shaker-Stil, blauen Schränken, Toilette mit Aufsatzspülkasten, weißen Fliesen, Porzellanfliesen, weißer Wandfarbe, Vinylboden, Unterbauwaschbecken, Quarzwerkstein-Waschtisch, braunem Boden, weißer Waschtischplatte, Wandnische, Doppelwaschbecken, eingebautem Waschtisch und gewölbter Decke in Santa Barbara

Mittelgroßes Klassisches Badezimmer En Suite mit Schrankfronten im Shaker-Stil, weißen Schränken, freistehender Badewanne, Eckdusche, weißen Fliesen, Marmorfliesen, weißer Wandfarbe, Marmorboden, Unterbauwaschbecken, Granit-Waschbecken/Waschtisch, weißem Boden, offener Dusche, grauer Waschtischplatte, Wandnische, Doppelwaschbecken, freistehendem Waschtisch, gewölbter Decke und Wandgestaltungen in Kansas City

DHV Architects have designed the new second floor at this large detached house in Henleaze, Bristol. The brief was to fit a generous master bedroom and a high end bathroom into the loft space. Crittall style glazing combined with mono chromatic colours create a sleek contemporary feel. A large rear dormer with an oversized window make the bedroom light and airy.

A small bathroom that offers big impact with full wall vertical stacked white subway tiles and floating wood vanity. Features glass partition shower stall and a large mirrored medicine cabinet that allows for tons of storage.

Renovated Alys Beach Bath, new floating vanity, solid white 3"top, separate wet bath,brushed gold hardware and accents give us bath beach envy. Summer House Lifestyle w/Melissa Slowlund; Photo cred. @staysunnyphotography

Mittelgroßes Modernes Badezimmer En Suite mit flächenbündigen Schrankfronten, hellen Holzschränken, freistehender Badewanne, grauen Fliesen, Marmorfliesen, brauner Wandfarbe, Schieferboden, Aufsatzwaschbecken, Quarzit-Waschtisch, schwarzem Boden, weißer Waschtischplatte, Doppelwaschbecken, schwebendem Waschtisch, Holzdecke, freigelegten Dachbalken, gewölbter Decke und Holzwänden in Austin

Mittelgroßes Asiatisches Badezimmer En Suite mit Schrankfronten mit vertiefter Füllung, braunen Schränken, Eckdusche, Wandtoilette mit Spülkasten, beigen Fliesen, Keramikfliesen, beiger Wandfarbe, Keramikboden, Einbauwaschbecken, Quarzit-Waschtisch, buntem Boden, Falttür-Duschabtrennung, grauer Waschtischplatte, Duschbank, Einzelwaschbecken, schwebendem Waschtisch, gewölbter Decke und Tapetenwänden in San Francisco

The goal of this project was to upgrade the builder grade finishes and create an ergonomic space that had a contemporary feel. This bathroom transformed from a standard, builder grade bathroom to a contemporary urban oasis. This was one of my favorite projects, I know I say that about most of my projects but this one really took an amazing transformation. By removing the walls surrounding the shower and relocating the toilet it visually opened up the space. Creating a deeper shower allowed for the tub to be incorporated into the wet area. Adding a LED panel in the back of the shower gave the illusion of a depth and created a unique storage ledge. A custom vanity keeps a clean front with different storage options and linear limestone draws the eye towards the stacked stone accent wall.
Houzz Write Up: https://www.houzz.com/magazine/inside-houzz-a-chopped-up-bathroom-goes-streamlined-and-swank-stsetivw-vs~27263720
The layout of this bathroom was opened up to get rid of the hallway effect, being only 7 foot wide, this bathroom needed all the width it could muster. Using light flooring in the form of natural lime stone 12x24 tiles with a linear pattern, it really draws the eye down the length of the room which is what we needed. Then, breaking up the space a little with the stone pebble flooring in the shower, this client enjoyed his time living in Japan and wanted to incorporate some of the elements that he appreciated while living there. The dark stacked stone feature wall behind the tub is the perfect backdrop for the LED panel, giving the illusion of a window and also creates a cool storage shelf for the tub. A narrow, but tasteful, oval freestanding tub fit effortlessly in the back of the shower. With a sloped floor, ensuring no standing water either in the shower floor or behind the tub, every thought went into engineering this Atlanta bathroom to last the test of time. With now adequate space in the shower, there was space for adjacent shower heads controlled by Kohler digital valves. A hand wand was added for use and convenience of cleaning as well. On the vanity are semi-vessel sinks which give the appearance of vessel sinks, but with the added benefit of a deeper, rounded basin to avoid splashing. Wall mounted faucets add sophistication as well as less cleaning maintenance over time. The custom vanity is streamlined with drawers, doors and a pull out for a can or hamper.
A wonderful project and equally wonderful client. I really enjoyed working with this client and the creative direction of this project.
Brushed nickel shower head with digital shower valve, freestanding bathtub, curbless shower with hidden shower drain, flat pebble shower floor, shelf over tub with LED lighting, gray vanity with drawer fronts, white square ceramic sinks, wall mount faucets and lighting under vanity. Hidden Drain shower system. Atlanta Bathroom.

Modern bathroom remodel.
Mittelgroßes Modernes Badezimmer En Suite mit verzierten Schränken, hellbraunen Holzschränken, bodengleicher Dusche, Wandtoilette mit Spülkasten, grauen Fliesen, Porzellanfliesen, grauer Wandfarbe, Porzellan-Bodenfliesen, Unterbauwaschbecken, Quarzwerkstein-Waschtisch, grauem Boden, offener Dusche, weißer Waschtischplatte, Wäscheaufbewahrung, Doppelwaschbecken, eingebautem Waschtisch und gewölbter Decke in Chicago
Mittelgroßes Modernes Badezimmer En Suite mit verzierten Schränken, hellbraunen Holzschränken, bodengleicher Dusche, Wandtoilette mit Spülkasten, grauen Fliesen, Porzellanfliesen, grauer Wandfarbe, Porzellan-Bodenfliesen, Unterbauwaschbecken, Quarzwerkstein-Waschtisch, grauem Boden, offener Dusche, weißer Waschtischplatte, Wäscheaufbewahrung, Doppelwaschbecken, eingebautem Waschtisch und gewölbter Decke in Chicago

View of main ensuite bathroom from master bedroom.
Mittelgroßes Modernes Badezimmer En Suite mit offener Dusche, Toilette mit Aufsatzspülkasten, blauen Fliesen, Porzellanfliesen, blauer Wandfarbe, Porzellan-Bodenfliesen, Aufsatzwaschbecken, Quarzwerkstein-Waschtisch, grauem Boden, grauer Waschtischplatte, WC-Raum, Einzelwaschbecken, schwebendem Waschtisch und gewölbter Decke in Sonstige
Mittelgroßes Modernes Badezimmer En Suite mit offener Dusche, Toilette mit Aufsatzspülkasten, blauen Fliesen, Porzellanfliesen, blauer Wandfarbe, Porzellan-Bodenfliesen, Aufsatzwaschbecken, Quarzwerkstein-Waschtisch, grauem Boden, grauer Waschtischplatte, WC-Raum, Einzelwaschbecken, schwebendem Waschtisch und gewölbter Decke in Sonstige
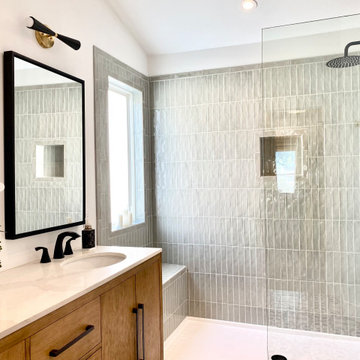
Mittelgroßes Modernes Badezimmer En Suite mit flächenbündigen Schrankfronten, hellen Holzschränken, weißen Fliesen, Quarzwerkstein-Waschtisch, weißer Waschtischplatte, Doppelwaschbecken, freistehendem Waschtisch und gewölbter Decke in St. Louis

This medium-sized bathroom had ample space to create a luxurious bathroom for this young professional couple with 3 young children. My clients really wanted a place to unplug and relax where they could retreat and recharge.
New cabinets were a must with customized interiors to reduce cluttered countertops and make morning routines easier and more organized. We selected Hale Navy for the painted finish with an upscale recessed panel door. Honey bronze hardware is a nice contrast to the navy paint instead of an expected brushed silver. For storage, a grooming center to organize hair dryer, curling iron and brushes keeps everything in place for morning routines. On the opposite, a pull-out organizer outfitted with trays for smaller personal items keeps everything at the fingertips. I included a pull-out hamper to keep laundry and towels off the floor. Another design detail I like to include is drawers in the sink cabinets. It is much better to have drawers notched for the plumbing when organizing bathroom products instead of filling up a large base cabinet.
The room already had beautiful windows and was bathed in natural light from an existing skylight. I enhanced the natural lighting with some recessed can lights, a light in the shower as well as sconces around the mirrored medicine cabinets. The best thing about the medicine cabinets is not only the additional storage but when both doors are opened you can see the back of your head. The inside of the cabinet doors are mirrored. Honey Bronze sconces are perfect lighting at the vanity for makeup and shaving.
A larger shower for my very tall client with a built-in bench was a priority for this bathroom. I recommend stream showers whenever designing a bathroom and my client loved the idea of that feature as a surprise for his wife. Steam adds to the wellness and health aspect of any good bathroom design. We were able to access a small closet space just behind the shower a perfect spot for the steam unit. In addition to the steam, a handheld shower is another “standard” item in our shower designs. I like to locate these near a bench so you can sit while you target sore shoulder and back muscles. Another benefit is the cleanability of the shower walls and being able to take a quick shower without getting your hair wet. The slide bar is just the thing to accommodate different heights.
For Mrs., a tub for soaking and relaxing were the main ingredients required for this remodel. Here I specified a Bain Ultra freestanding tub complete with air massage, chromatherapy, and a heated backrest. The tub filer is floor mounted and adds another element of elegance to the bath. I located the tub in a bay window so the bather can enjoy the beautiful view out of the window. It is also a great way to relax after a round of golf. Either way, both of my clients can enjoy the benefits of this tub.
The tiles selected for the shower and the lower walls of the bathroom are slightly oversized subway tiles in a clean and bright white. The floors are 12x24 porcelain marble. The shower floor features a flat-cut marble pebble tile. Behind the vanity, the wall is tiled with Zellige tile in a herringbone pattern. The colors of the tile connect all the colors used in the bath.
The final touches of elegance and luxury to complete our design, are the soft lilac paint on the walls, the mix of metal materials on the faucets, cabinet hardware, lighting, and yes, an oversized heated towel warmer complete with robe hooks.
This truly is a space for rejuvenation and wellness.
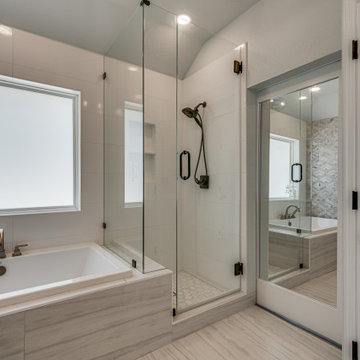
Mittelgroßes Modernes Badezimmer En Suite mit Schrankfronten im Shaker-Stil, grauen Schränken, Einbaubadewanne, grauen Fliesen, Keramikfliesen, grauer Wandfarbe, Keramikboden, Unterbauwaschbecken, Quarzit-Waschtisch, buntem Boden, Falttür-Duschabtrennung, weißer Waschtischplatte, Duschbank, Doppelwaschbecken, freistehendem Waschtisch und gewölbter Decke in Dallas
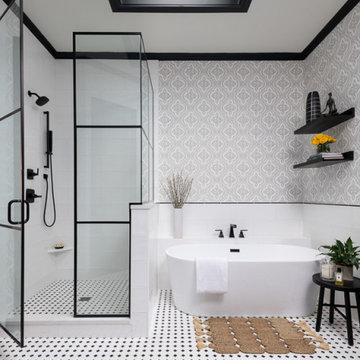
This quaint home, located in Plano’s prestigious Willow Bend Polo Club, underwent some super fun updates during our renovation and refurnishing project! The clients’ love for bright colors, mid-century modern elements, and bold looks led us to designing a black and white bathroom with black paned glass, colorful hues in the game room and bedrooms, and a sleek new “work from home” space for working in style. The clients love using their new spaces and have decided to let us continue designing these looks throughout additional areas in the home!
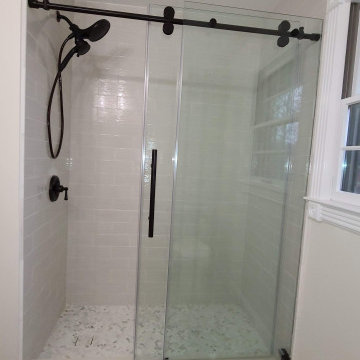
Mittelgroßes Modernes Duschbad mit Doppeldusche, weißen Fliesen, Metrofliesen, weißer Wandfarbe, Porzellan-Bodenfliesen, beigem Boden, Schiebetür-Duschabtrennung und gewölbter Decke in Louisville

Modern bathroom with feature Coral bay tiled wall.
Mittelgroßes Modernes Badezimmer En Suite mit flächenbündigen Schrankfronten, hellbraunen Holzschränken, Eckbadewanne, Eckdusche, grünen Fliesen, Porzellanfliesen, weißer Wandfarbe, Porzellan-Bodenfliesen, Waschtischkonsole, Quarzwerkstein-Waschtisch, beigem Boden, Schiebetür-Duschabtrennung, weißer Waschtischplatte, Einzelwaschbecken, freistehendem Waschtisch, gewölbter Decke und Holzdielenwänden in Sydney
Mittelgroßes Modernes Badezimmer En Suite mit flächenbündigen Schrankfronten, hellbraunen Holzschränken, Eckbadewanne, Eckdusche, grünen Fliesen, Porzellanfliesen, weißer Wandfarbe, Porzellan-Bodenfliesen, Waschtischkonsole, Quarzwerkstein-Waschtisch, beigem Boden, Schiebetür-Duschabtrennung, weißer Waschtischplatte, Einzelwaschbecken, freistehendem Waschtisch, gewölbter Decke und Holzdielenwänden in Sydney

Mittelgroßes Modernes Badezimmer En Suite mit flächenbündigen Schrankfronten, hellen Holzschränken, Badewanne in Nische, bodengleicher Dusche, Wandtoilette mit Spülkasten, grauen Fliesen, Porzellanfliesen, grauer Wandfarbe, Porzellan-Bodenfliesen, Unterbauwaschbecken, Quarzwerkstein-Waschtisch, grauem Boden, offener Dusche, weißer Waschtischplatte, WC-Raum, Doppelwaschbecken, schwebendem Waschtisch und gewölbter Decke in Seattle

Art Deco style bathroom with a reclaimed basin, roll top bath in Charlotte's Locks and high cistern toilet. The lattice tiles are from Fired Earth and the wall panels are Railings.
Mittelgroße Badezimmer mit gewölbter Decke Ideen und Design
1