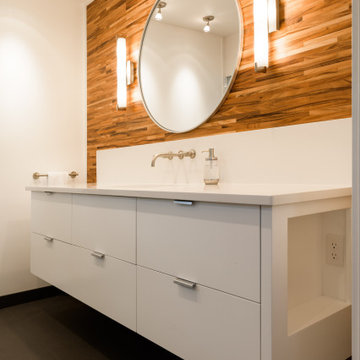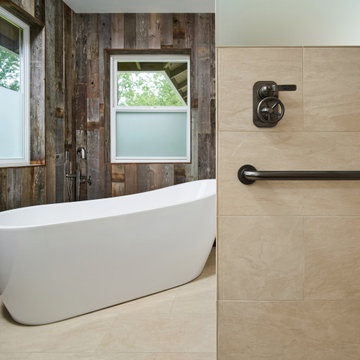Mittelgroße Badezimmer mit Holzwänden Ideen und Design
Suche verfeinern:
Budget
Sortieren nach:Heute beliebt
1 – 20 von 613 Fotos

This elegant bathroom pairs a grey vanity with sleek, black handles against a backdrop of 24x24 Porcelain wall tiles. A freestanding bathtub beside a large window creates a serene atmosphere, while wood paneling adds warmth to the modern space.

Mittelgroßes Mid-Century Badezimmer En Suite mit flächenbündigen Schrankfronten, hellbraunen Holzschränken, bodengleicher Dusche, Toilette mit Aufsatzspülkasten, grauen Fliesen, Porzellanfliesen, weißer Wandfarbe, Porzellan-Bodenfliesen, Unterbauwaschbecken, Quarzwerkstein-Waschtisch, grauem Boden, offener Dusche, weißer Waschtischplatte, Wandnische, Doppelwaschbecken, eingebautem Waschtisch und Holzwänden in Phoenix

Mittelgroßes Modernes Badezimmer En Suite mit flächenbündigen Schrankfronten, hellen Holzschränken, freistehender Badewanne, grauen Fliesen, Marmorfliesen, brauner Wandfarbe, Schieferboden, Aufsatzwaschbecken, Quarzit-Waschtisch, schwarzem Boden, weißer Waschtischplatte, Doppelwaschbecken, schwebendem Waschtisch, Holzdecke, freigelegten Dachbalken, gewölbter Decke und Holzwänden in Austin

Mittelgroßes Uriges Duschbad mit profilierten Schrankfronten, hellbraunen Holzschränken, Einbaubadewanne, blauer Wandfarbe, Aufsatzwaschbecken, brauner Waschtischplatte, eingebautem Waschtisch und Holzwänden in Sonstige

Closer look of the open shower of the Master Bathroom.
Shower pan is Emser Riviera pebble tile, in a four color blend. Shower walls are Bedrosians Barrel 8x48" tile in Harvest, installed in a vertical offset pattern.
The exterior wall of the open shower is custom patchwork wood cladding, enclosed by exposed beams. Robe hooks on the back wall of the shower are Delta Dryden double hooks in brilliance stainless.
Master bathroom flooring and floor base is 12x24" Bedrosians, from the Simply collection in Modern Coffee, flooring is installed in an offset pattern.
Ceiling is painted in Sherwin Williams "Kilim Beige."

Mittelgroßes Modernes Badezimmer En Suite mit flächenbündigen Schrankfronten, hellbraunen Holzschränken, beigen Fliesen, Porzellanfliesen, weißer Wandfarbe, Porzellan-Bodenfliesen, Mineralwerkstoff-Waschtisch, weißem Boden, weißer Waschtischplatte, Badewanne in Nische, Aufsatzwaschbecken und Holzwänden in Sonstige

Meuble vasque : RICHARDSON
Matière :
Placage chêne clair.
Plan vasque en céramique.
Niche et colonne murale :
Matière : MDF teinté en noir.
Miroir led rétro éclairé : LEROY MERLIN
Robinetterie : HANS GROHE

Leave the concrete jungle behind as you step into the serene colors of nature brought together in this couples shower spa. Luxurious Gold fixtures play against deep green picket fence tile and cool marble veining to calm, inspire and refresh your senses at the end of the day.

Dramatic guest bathroom with soaring angled ceilings, oversized walk-in shower, floating vanity, and extra tall mirror. A muted material palette is used to focus attention to natural light and matte black accents. A simple pendant light offers a soft glow.

Black and White Marble Bathroom. Exclusive luxury style. Large scale natural stone.
Mittelgroßes Modernes Badezimmer mit flächenbündigen Schrankfronten, schwarzen Schränken, freistehender Badewanne, schwarz-weißen Fliesen, Marmorfliesen, weißer Wandfarbe, Marmorboden, Aufsatzwaschbecken, weißem Boden, Wandnische, Doppelwaschbecken, eingebautem Waschtisch und Holzwänden in Tampa
Mittelgroßes Modernes Badezimmer mit flächenbündigen Schrankfronten, schwarzen Schränken, freistehender Badewanne, schwarz-weißen Fliesen, Marmorfliesen, weißer Wandfarbe, Marmorboden, Aufsatzwaschbecken, weißem Boden, Wandnische, Doppelwaschbecken, eingebautem Waschtisch und Holzwänden in Tampa

Mittelgroßes Modernes Badezimmer En Suite mit Duschbadewanne, braunen Fliesen, Fliesen in Holzoptik, brauner Wandfarbe, Kalkstein, grauem Boden, brauner Waschtischplatte, Holzdecke und Holzwänden in Los Angeles

Hudson Valley Sustainable Luxury
Welcome to an enchanting haven nestled in the heart of the woods, where iconic, weathered modular cabins, made of Cross-Laminated Timber (CLT) and reclaimed wood, radiate tranquility and sustainability. With a regenerative, carbon-sequestering design, these serene structures take inspiration from American tonalism, featuring soft edges, blurred details, and a soothing palette of dark white and light brown. Large glass elements infuse the interiors with abundant natural light, amplifying the stunning outdoor scenes, while the modernist landscapes capture nature's essence. These custom homes, adorned in muted, earthy tones, provide a harmonious retreat that masterfully integrates the built environment with its natural surroundings.

Mittelgroßes Retro Badezimmer mit flächenbündigen Schrankfronten, weißen Schränken, bodengleicher Dusche, Bidet, Porzellan-Bodenfliesen, Unterbauwaschbecken, Quarzwerkstein-Waschtisch, grauem Boden, Falttür-Duschabtrennung, weißer Waschtischplatte, Duschbank, Einzelwaschbecken, schwebendem Waschtisch und Holzwänden in Sonstige

After the second fallout of the Delta Variant amidst the COVID-19 Pandemic in mid 2021, our team working from home, and our client in quarantine, SDA Architects conceived Japandi Home.
The initial brief for the renovation of this pool house was for its interior to have an "immediate sense of serenity" that roused the feeling of being peaceful. Influenced by loneliness and angst during quarantine, SDA Architects explored themes of escapism and empathy which led to a “Japandi” style concept design – the nexus between “Scandinavian functionality” and “Japanese rustic minimalism” to invoke feelings of “art, nature and simplicity.” This merging of styles forms the perfect amalgamation of both function and form, centred on clean lines, bright spaces and light colours.
Grounded by its emotional weight, poetic lyricism, and relaxed atmosphere; Japandi Home aesthetics focus on simplicity, natural elements, and comfort; minimalism that is both aesthetically pleasing yet highly functional.
Japandi Home places special emphasis on sustainability through use of raw furnishings and a rejection of the one-time-use culture we have embraced for numerous decades. A plethora of natural materials, muted colours, clean lines and minimal, yet-well-curated furnishings have been employed to showcase beautiful craftsmanship – quality handmade pieces over quantitative throwaway items.
A neutral colour palette compliments the soft and hard furnishings within, allowing the timeless pieces to breath and speak for themselves. These calming, tranquil and peaceful colours have been chosen so when accent colours are incorporated, they are done so in a meaningful yet subtle way. Japandi home isn’t sparse – it’s intentional.
The integrated storage throughout – from the kitchen, to dining buffet, linen cupboard, window seat, entertainment unit, bed ensemble and walk-in wardrobe are key to reducing clutter and maintaining the zen-like sense of calm created by these clean lines and open spaces.
The Scandinavian concept of “hygge” refers to the idea that ones home is your cosy sanctuary. Similarly, this ideology has been fused with the Japanese notion of “wabi-sabi”; the idea that there is beauty in imperfection. Hence, the marriage of these design styles is both founded on minimalism and comfort; easy-going yet sophisticated. Conversely, whilst Japanese styles can be considered “sleek” and Scandinavian, “rustic”, the richness of the Japanese neutral colour palette aids in preventing the stark, crisp palette of Scandinavian styles from feeling cold and clinical.
Japandi Home’s introspective essence can ultimately be considered quite timely for the pandemic and was the quintessential lockdown project our team needed.

Indulge in luxury and sophistication with our high-end Executive Suite Bathroom Remodel.
Mittelgroßes Modernes Badezimmer En Suite mit flächenbündigen Schrankfronten, weißen Schränken, freistehender Badewanne, Duschbadewanne, Wandtoilette, grauen Fliesen, Steinfliesen, grauer Wandfarbe, Keramikboden, Aufsatzwaschbecken, Granit-Waschbecken/Waschtisch, grauem Boden, weißer Waschtischplatte, Duschbank, Doppelwaschbecken, schwebendem Waschtisch, Holzdecke und Holzwänden in San Francisco
Mittelgroßes Modernes Badezimmer En Suite mit flächenbündigen Schrankfronten, weißen Schränken, freistehender Badewanne, Duschbadewanne, Wandtoilette, grauen Fliesen, Steinfliesen, grauer Wandfarbe, Keramikboden, Aufsatzwaschbecken, Granit-Waschbecken/Waschtisch, grauem Boden, weißer Waschtischplatte, Duschbank, Doppelwaschbecken, schwebendem Waschtisch, Holzdecke und Holzwänden in San Francisco

This transformation started with a builder grade bathroom and was expanded into a sauna wet room. With cedar walls and ceiling and a custom cedar bench, the sauna heats the space for a relaxing dry heat experience. The goal of this space was to create a sauna in the secondary bathroom and be as efficient as possible with the space. This bathroom transformed from a standard secondary bathroom to a ergonomic spa without impacting the functionality of the bedroom.
This project was super fun, we were working inside of a guest bedroom, to create a functional, yet expansive bathroom. We started with a standard bathroom layout and by building out into the large guest bedroom that was used as an office, we were able to create enough square footage in the bathroom without detracting from the bedroom aesthetics or function. We worked with the client on her specific requests and put all of the materials into a 3D design to visualize the new space.
Houzz Write Up: https://www.houzz.com/magazine/bathroom-of-the-week-stylish-spa-retreat-with-a-real-sauna-stsetivw-vs~168139419
The layout of the bathroom needed to change to incorporate the larger wet room/sauna. By expanding the room slightly it gave us the needed space to relocate the toilet, the vanity and the entrance to the bathroom allowing for the wet room to have the full length of the new space.
This bathroom includes a cedar sauna room that is incorporated inside of the shower, the custom cedar bench follows the curvature of the room's new layout and a window was added to allow the natural sunlight to come in from the bedroom. The aromatic properties of the cedar are delightful whether it's being used with the dry sauna heat and also when the shower is steaming the space. In the shower are matching porcelain, marble-look tiles, with architectural texture on the shower walls contrasting with the warm, smooth cedar boards. Also, by increasing the depth of the toilet wall, we were able to create useful towel storage without detracting from the room significantly.
This entire project and client was a joy to work with.

Elegant Master Bathroom
Mittelgroßes Klassisches Badezimmer En Suite mit flächenbündigen Schrankfronten, grauen Schränken, Eckdusche, Wandtoilette mit Spülkasten, farbigen Fliesen, Mosaikfliesen, weißer Wandfarbe, Mosaik-Bodenfliesen, Unterbauwaschbecken, Quarzwerkstein-Waschtisch, buntem Boden, Falttür-Duschabtrennung, weißer Waschtischplatte, Doppelwaschbecken, freistehendem Waschtisch, Holzdecke und Holzwänden in New York
Mittelgroßes Klassisches Badezimmer En Suite mit flächenbündigen Schrankfronten, grauen Schränken, Eckdusche, Wandtoilette mit Spülkasten, farbigen Fliesen, Mosaikfliesen, weißer Wandfarbe, Mosaik-Bodenfliesen, Unterbauwaschbecken, Quarzwerkstein-Waschtisch, buntem Boden, Falttür-Duschabtrennung, weißer Waschtischplatte, Doppelwaschbecken, freistehendem Waschtisch, Holzdecke und Holzwänden in New York

This modern rustic bathroom remodel includes two accent walls covered in reclaimed wood paneling, a freestanding slipper tub, a curbless walk-in shower, floating oak vanity and separate toilet room

Ванная комната кантри. Сантехника, Roca, Kerasan. Ванна на ножках, подвесной унитаз, биде, цветной кафель, стеклянная перегородка душевой, картины.
Mittelgroßes Landhaus Badezimmer En Suite mit Löwenfuß-Badewanne, Bidet, beiger Wandfarbe, buntem Boden, Nasszelle, farbigen Fliesen, Zementfliesen, Keramikboden, integriertem Waschbecken, Falttür-Duschabtrennung, flächenbündigen Schrankfronten, dunklen Holzschränken, Mineralwerkstoff-Waschtisch, beiger Waschtischplatte, Einzelwaschbecken, freistehendem Waschtisch, freigelegten Dachbalken und Holzwänden in Sonstige
Mittelgroßes Landhaus Badezimmer En Suite mit Löwenfuß-Badewanne, Bidet, beiger Wandfarbe, buntem Boden, Nasszelle, farbigen Fliesen, Zementfliesen, Keramikboden, integriertem Waschbecken, Falttür-Duschabtrennung, flächenbündigen Schrankfronten, dunklen Holzschränken, Mineralwerkstoff-Waschtisch, beiger Waschtischplatte, Einzelwaschbecken, freistehendem Waschtisch, freigelegten Dachbalken und Holzwänden in Sonstige

The goal was to open up this bathroom, update it, bring it to life! 123 Remodeling went for modern, but zen; rough, yet warm. We mixed ideas of modern finishes like the concrete floor with the warm wood tone and textures on the wall that emulates bamboo to balance each other. The matte black finishes were appropriate final touches to capture the urban location of this master bathroom located in Chicago’s West Loop.
https://123remodeling.com - Chicago Kitchen & Bath Remodeler
Mittelgroße Badezimmer mit Holzwänden Ideen und Design
1