Mittelgroße Badezimmer mit Terrazzo-Boden Ideen und Design
Suche verfeinern:
Budget
Sortieren nach:Heute beliebt
1 – 20 von 743 Fotos
1 von 3

Mittelgroßes Mid-Century Duschbad mit Badewanne in Nische, Duschnische, Wandtoilette mit Spülkasten, weißen Fliesen, Keramikfliesen, weißer Wandfarbe, Terrazzo-Boden, Einbauwaschbecken, Laminat-Waschtisch, weißem Boden, Schiebetür-Duschabtrennung, weißer Waschtischplatte, Einzelwaschbecken und schwebendem Waschtisch in Vancouver

geometric tile featuring a grid pattern contrasts with the organic nature of the large-aggregate black and white terrazzo flooring at this custom shower

A small and unwelcoming ensuite was transformed with a full renovation including skylights and full height wall tiles.
Mittelgroßes Modernes Badezimmer mit grünen Schränken, offener Dusche, Wandtoilette, grünen Fliesen, Porzellanfliesen, weißer Wandfarbe, Terrazzo-Boden, Aufsatzwaschbecken, grauem Boden, offener Dusche, weißer Waschtischplatte und schwebendem Waschtisch in Melbourne
Mittelgroßes Modernes Badezimmer mit grünen Schränken, offener Dusche, Wandtoilette, grünen Fliesen, Porzellanfliesen, weißer Wandfarbe, Terrazzo-Boden, Aufsatzwaschbecken, grauem Boden, offener Dusche, weißer Waschtischplatte und schwebendem Waschtisch in Melbourne

Coburg Frieze is a purified design that questions what’s really needed.
The interwar property was transformed into a long-term family home that celebrates lifestyle and connection to the owners’ much-loved garden. Prioritising quality over quantity, the crafted extension adds just 25sqm of meticulously considered space to our clients’ home, honouring Dieter Rams’ enduring philosophy of “less, but better”.
We reprogrammed the original floorplan to marry each room with its best functional match – allowing an enhanced flow of the home, while liberating budget for the extension’s shared spaces. Though modestly proportioned, the new communal areas are smoothly functional, rich in materiality, and tailored to our clients’ passions. Shielding the house’s rear from harsh western sun, a covered deck creates a protected threshold space to encourage outdoor play and interaction with the garden.
This charming home is big on the little things; creating considered spaces that have a positive effect on daily life.

Dans cette maison datant de 1993, il y avait une grande perte de place au RDCH; Les clients souhaitaient une rénovation totale de ce dernier afin de le restructurer. Ils rêvaient d'un espace évolutif et chaleureux. Nous avons donc proposé de re-cloisonner l'ensemble par des meubles sur mesure et des claustras. Nous avons également proposé d'apporter de la lumière en repeignant en blanc les grandes fenêtres donnant sur jardin et en retravaillant l'éclairage. Et, enfin, nous avons proposé des matériaux ayant du caractère et des coloris apportant du peps!
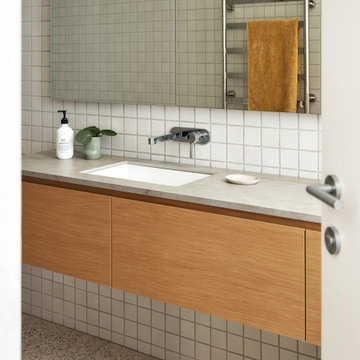
Neutral tones in the bathroom.
Mittelgroßes Modernes Badezimmer mit weißen Fliesen, Terrazzo-Boden, Unterbauwaschbecken, schwebendem Waschtisch, grauen Schränken und Einzelwaschbecken in Melbourne
Mittelgroßes Modernes Badezimmer mit weißen Fliesen, Terrazzo-Boden, Unterbauwaschbecken, schwebendem Waschtisch, grauen Schränken und Einzelwaschbecken in Melbourne
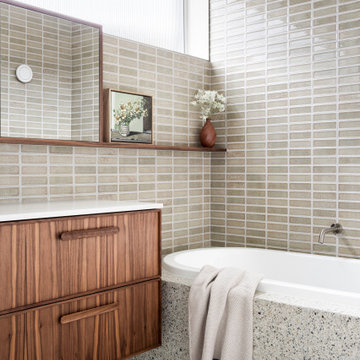
Family bathroom with so much style. Warm timber tones mixed with beautiful glazed tiles and terrazzo flooring. Built in bath, perfect for kids.
Mittelgroßes Modernes Badezimmer mit offener Dusche, Metrofliesen und Terrazzo-Boden in Melbourne
Mittelgroßes Modernes Badezimmer mit offener Dusche, Metrofliesen und Terrazzo-Boden in Melbourne

Dans cet appartement moderne de 86 m², l’objectif était d’ajouter de la personnalité et de créer des rangements sur mesure en adéquation avec les besoins de nos clients : le tout en alliant couleurs et design !
Dans l’entrée, un module bicolore a pris place pour maximiser les rangements tout en créant un élément de décoration à part entière.
La salle de bain, aux tons naturels de vert et de bois, est maintenant très fonctionnelle grâce à son grand plan de toilette et sa buanderie cachée.
Dans la chambre d’enfant, la peinture bleu profond accentue le coin nuit pour une ambiance cocooning.
Pour finir, l’espace bureau ouvert sur le salon permet de télétravailler dans les meilleures conditions avec de nombreux rangements et une couleur jaune qui motive !

Mittelgroßes Mid-Century Badezimmer mit offenen Schränken, weißen Schränken, blauen Fliesen, Porzellanfliesen, beiger Wandfarbe, Terrazzo-Boden, Aufsatzwaschbecken, Quarzwerkstein-Waschtisch, weißem Boden, weißer Waschtischplatte, Einzelwaschbecken und schwebendem Waschtisch in Nashville

A fun and colourful kids bathroom in a newly built loft extension. A black and white terrazzo floor contrast with vertical pink metro tiles. Black taps and crittall shower screen for the walk in shower. An old reclaimed school trough sink adds character together with a big storage cupboard with Georgian wire glass with fresh display of plants.

Mittelgroßes Modernes Duschbad mit bodengleicher Dusche, Wandtoilette mit Spülkasten, weißen Fliesen, bunten Wänden, Terrazzo-Boden, Waschtischkonsole, grauem Boden, offener Dusche, Wandnische, Einzelwaschbecken, freistehendem Waschtisch und Tapetenwänden in London

This project was a full remodel of a master bedroom and bathroom
Mittelgroßes Modernes Badezimmer En Suite mit offenen Schränken, braunen Schränken, freistehender Badewanne, bodengleicher Dusche, Toilette mit Aufsatzspülkasten, blauen Fliesen, Metrofliesen, weißer Wandfarbe, Terrazzo-Boden, Wandwaschbecken, gelbem Boden, offener Dusche, Doppelwaschbecken, schwebendem Waschtisch, Holzdielendecke und Holzdielenwänden in Los Angeles
Mittelgroßes Modernes Badezimmer En Suite mit offenen Schränken, braunen Schränken, freistehender Badewanne, bodengleicher Dusche, Toilette mit Aufsatzspülkasten, blauen Fliesen, Metrofliesen, weißer Wandfarbe, Terrazzo-Boden, Wandwaschbecken, gelbem Boden, offener Dusche, Doppelwaschbecken, schwebendem Waschtisch, Holzdielendecke und Holzdielenwänden in Los Angeles
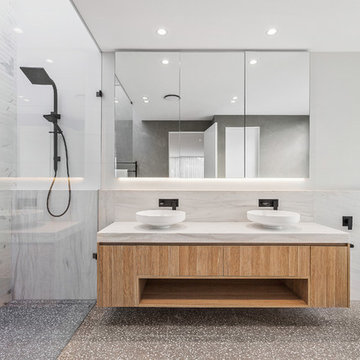
Sam Martin - 4 Walls Media
Mittelgroßes Modernes Badezimmer En Suite mit flächenbündigen Schrankfronten, hellen Holzschränken, freistehender Badewanne, Duschnische, weißer Wandfarbe, Aufsatzwaschbecken, weißer Waschtischplatte, Wandtoilette, weißen Fliesen, Marmorfliesen, Terrazzo-Boden, Marmor-Waschbecken/Waschtisch und grauem Boden in Melbourne
Mittelgroßes Modernes Badezimmer En Suite mit flächenbündigen Schrankfronten, hellen Holzschränken, freistehender Badewanne, Duschnische, weißer Wandfarbe, Aufsatzwaschbecken, weißer Waschtischplatte, Wandtoilette, weißen Fliesen, Marmorfliesen, Terrazzo-Boden, Marmor-Waschbecken/Waschtisch und grauem Boden in Melbourne
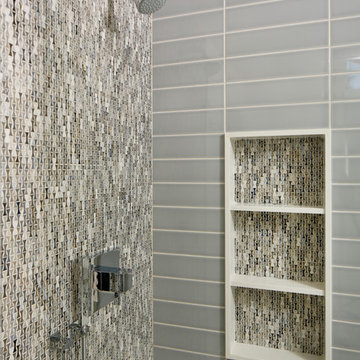
Photo ⓒ Luis de la Rosa
Mittelgroßes Modernes Duschbad mit flächenbündigen Schrankfronten, dunklen Holzschränken, Eckdusche, Wandtoilette mit Spülkasten, grauen Fliesen, Keramikfliesen, weißer Wandfarbe, Terrazzo-Boden, Unterbauwaschbecken, Quarzwerkstein-Waschtisch, beigem Boden, Falttür-Duschabtrennung und weißer Waschtischplatte in Los Angeles
Mittelgroßes Modernes Duschbad mit flächenbündigen Schrankfronten, dunklen Holzschränken, Eckdusche, Wandtoilette mit Spülkasten, grauen Fliesen, Keramikfliesen, weißer Wandfarbe, Terrazzo-Boden, Unterbauwaschbecken, Quarzwerkstein-Waschtisch, beigem Boden, Falttür-Duschabtrennung und weißer Waschtischplatte in Los Angeles

Thomas Leclerc
Mittelgroßes Skandinavisches Badezimmer En Suite mit verzierten Schränken, hellen Holzschränken, Unterbauwanne, bodengleicher Dusche, blauen Fliesen, Terrakottafliesen, weißer Wandfarbe, Terrazzo-Boden, Aufsatzwaschbecken, Waschtisch aus Holz, buntem Boden, offener Dusche und brauner Waschtischplatte in Paris
Mittelgroßes Skandinavisches Badezimmer En Suite mit verzierten Schränken, hellen Holzschränken, Unterbauwanne, bodengleicher Dusche, blauen Fliesen, Terrakottafliesen, weißer Wandfarbe, Terrazzo-Boden, Aufsatzwaschbecken, Waschtisch aus Holz, buntem Boden, offener Dusche und brauner Waschtischplatte in Paris
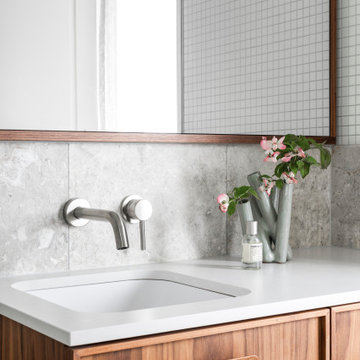
En suite with so much style. Warm timber tones mixed with beautiful half height tiles continued from the flooring.
Mittelgroßes Modernes Badezimmer mit offener Dusche, Metrofliesen und Terrazzo-Boden in Melbourne
Mittelgroßes Modernes Badezimmer mit offener Dusche, Metrofliesen und Terrazzo-Boden in Melbourne
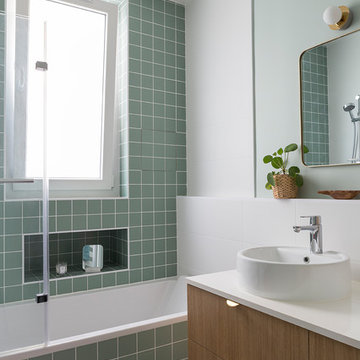
Maude Artarit
Mittelgroßes Modernes Badezimmer En Suite mit hellen Holzschränken, grünen Fliesen, Keramikfliesen, Terrazzo-Boden und Laminat-Waschtisch in Paris
Mittelgroßes Modernes Badezimmer En Suite mit hellen Holzschränken, grünen Fliesen, Keramikfliesen, Terrazzo-Boden und Laminat-Waschtisch in Paris

This stunning renovation of the kitchen, bathroom, and laundry room remodel that exudes warmth, style, and individuality. The kitchen boasts a rich tapestry of warm colors, infusing the space with a cozy and inviting ambiance. Meanwhile, the bathroom showcases exquisite terrazzo tiles, offering a mosaic of texture and elegance, creating a spa-like retreat. As you step into the laundry room, be greeted by captivating olive green cabinets, harmonizing functionality with a chic, earthy allure. Each space in this remodel reflects a unique story, blending warm hues, terrazzo intricacies, and the charm of olive green, redefining the essence of contemporary living in a personalized and inviting setting.

Mittelgroßes Modernes Kinderbad mit offener Dusche, farbigen Fliesen, weißer Wandfarbe, Terrazzo-Boden, buntem Boden, offener Dusche, weißer Waschtischplatte, Wandnische und Einzelwaschbecken in Sonstige
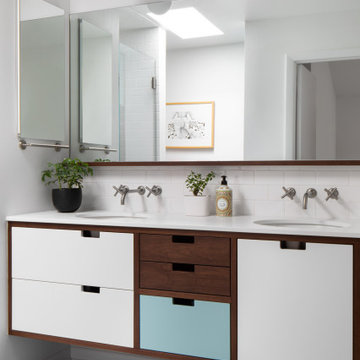
Mittelgroßes Mid-Century Badezimmer En Suite mit dunklen Holzschränken, Toilette mit Aufsatzspülkasten, weißen Fliesen, Keramikfliesen, weißer Wandfarbe, Terrazzo-Boden, Unterbauwaschbecken, Marmor-Waschbecken/Waschtisch, blauem Boden, weißer Waschtischplatte, Duschbank, Doppelwaschbecken und schwebendem Waschtisch in Chicago
Mittelgroße Badezimmer mit Terrazzo-Boden Ideen und Design
1