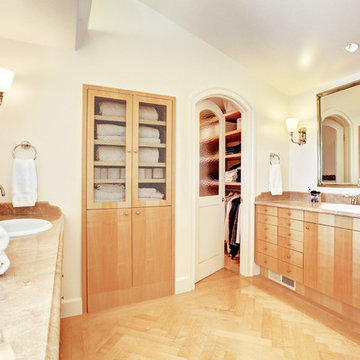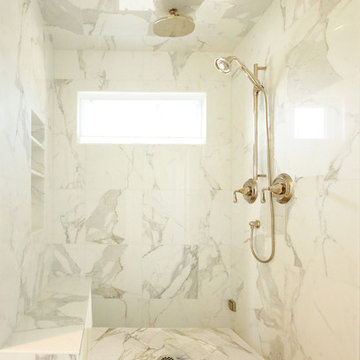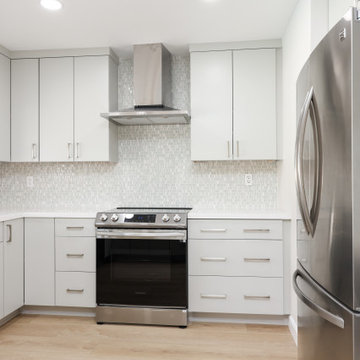Mittelgroße Badezimmer mit weißer Wandfarbe Ideen und Design
Suche verfeinern:
Budget
Sortieren nach:Heute beliebt
121 – 140 von 86.233 Fotos

Two different accent tiles make a statement and add a pop of color against the large white wall tiles in the custom shower. Frameless glass creates a custom and modern feel to the space.
This small powder bath lacked interest and was quite dark despite having a window.
We added white horizontal tongue & groove on the lower portion of the room with a warm graphic wallpaper above.
A custom white cabinet with a waterfall grey and white granite counter gave the vanity some personality.
New crown molding, window casings, taller baseboards and white wood blinds made impact to the small room.
We also installed a modern pendant light and a rustic oval mirror which adds character to the space.
BEFORE
Though this bathroom had a good layout, everything was just really outdated. We added tile from floor to ceiling for a spa like feel. We kept the color palette neutral and timeless. The dark cheery cabinet was elegantly finished with crystal knobs and a cararra marble countertop.
AFTER
AFTER
BEFORE
There was an underutilized corner between the vanity and the shower that was basically wasted space.
To give the corner a purpose, we added a make-up vanity in white with a custom made stool.
Oversized subway tiles were added to the shower, along with a rain shower head, for a clean and timeless look. We also added a new frosted glass door to the walk-in closet to let the light in.
BEFORE
These beautiful oval pivot mirrors are not only functional but also showcase the cararra marble on the wall. Unique glass pendants are a dramatic addition to the space as is the ikat wallpaper in the WC. To finish out the vanity space we added a shallow white upper cabinet for additional storage.
BEFORE
AFTER
AFTER
The best part of this remodel? Tearing out the awful, dated carpet! We chose porcelain tile with the look of hardwoods for a more functional and modern space.
Curtains soften the corner while creating privacy and framing the soaking tub.
Photo Credit: Holland Photography - Cory Holland - HollandPhotography.biz

Mittelgroßes Klassisches Badezimmer En Suite mit Einbauwaschbecken, flächenbündigen Schrankfronten, hellen Holzschränken, weißer Wandfarbe und hellem Holzboden in San Francisco

Photography by Eduard Hueber / archphoto
North and south exposures in this 3000 square foot loft in Tribeca allowed us to line the south facing wall with two guest bedrooms and a 900 sf master suite. The trapezoid shaped plan creates an exaggerated perspective as one looks through the main living space space to the kitchen. The ceilings and columns are stripped to bring the industrial space back to its most elemental state. The blackened steel canopy and blackened steel doors were designed to complement the raw wood and wrought iron columns of the stripped space. Salvaged materials such as reclaimed barn wood for the counters and reclaimed marble slabs in the master bathroom were used to enhance the industrial feel of the space.

Master Bathroom
Photos by Eric Zepeda
Mittelgroßes Klassisches Badezimmer En Suite mit Unterbauwaschbecken, Schrankfronten im Shaker-Stil, dunklen Holzschränken, Unterbauwanne, weißen Fliesen, Keramikfliesen, Quarzit-Waschtisch, weißer Wandfarbe und Schieferboden in San Francisco
Mittelgroßes Klassisches Badezimmer En Suite mit Unterbauwaschbecken, Schrankfronten im Shaker-Stil, dunklen Holzschränken, Unterbauwanne, weißen Fliesen, Keramikfliesen, Quarzit-Waschtisch, weißer Wandfarbe und Schieferboden in San Francisco

A transplant from Maryland to New York City, my client wanted a true New York loft-living experience, to honor the history of the Flatiron District but also to make him feel at "home" in his newly adopted city. We replaced all the floors with reclaimed wood, gutted the kitchen and master bathroom and decorated with a mix of vintage and current furnishings leaving a comfortable but open canvas for his growing art collection.

My client wanted to keep a tub, but I had no room for a standard tub, so we gave him a Japanese style tub which he LOVES.
I get a lot of questions on this bathroom so here are some more details...
Bathroom size: 8x10
Wall color: Sherwin Williams 6252 Ice Cube
Tub: Americh Beverly 40x40x32 both jetted and airbath

Mittelgroßes Klassisches Badezimmer En Suite mit offener Dusche, weißen Fliesen, weißer Wandfarbe, Marmorboden, offener Dusche, Marmorfliesen und weißem Boden in Austin

The hallmark of this en-suite bath is a double shower with hinged double glass doors. It also has a double floating vanity with under mount sinks and a quartz countertop.

Full Home Renovation, Modern Makeover, Elegant Interiors, Luxury Home Upgrade, Clean Design Aesthetic, Contemporary Living Spaces
Mittelgroßes Klassisches Badezimmer mit flächenbündigen Schrankfronten, grauen Schränken, bodengleicher Dusche, Wandtoilette mit Spülkasten, grauen Fliesen, weißer Wandfarbe, Porzellan-Bodenfliesen, Unterbauwaschbecken, Quarzwerkstein-Waschtisch, grauem Boden, Falttür-Duschabtrennung, weißer Waschtischplatte, Einzelwaschbecken und eingebautem Waschtisch in San Diego
Mittelgroßes Klassisches Badezimmer mit flächenbündigen Schrankfronten, grauen Schränken, bodengleicher Dusche, Wandtoilette mit Spülkasten, grauen Fliesen, weißer Wandfarbe, Porzellan-Bodenfliesen, Unterbauwaschbecken, Quarzwerkstein-Waschtisch, grauem Boden, Falttür-Duschabtrennung, weißer Waschtischplatte, Einzelwaschbecken und eingebautem Waschtisch in San Diego

Some spaces, like this bathroom, simply needed a little face lift so we made some changes to personalize the look for our clients. The framed, beveled mirror is actually a recessed medicine cabinet with hidden storage! On either side of the mirror are linear, modern, etched-glass and black metal light fixtures. Marble is seen throughout the home and we added it here as a backsplash. The new faucet compliments the lighting above.

This elegant bathroom pairs a grey vanity with sleek, black handles against a backdrop of 24x24 Porcelain wall tiles. A freestanding bathtub beside a large window creates a serene atmosphere, while wood paneling adds warmth to the modern space.

Mittelgroßes Modernes Kinderbad mit offener Dusche, farbigen Fliesen, weißer Wandfarbe, Terrazzo-Boden, buntem Boden, offener Dusche, weißer Waschtischplatte, Wandnische und Einzelwaschbecken in Sonstige

Mittelgroßes Uriges Duschbad mit verzierten Schränken, grünen Schränken, Eckdusche, Toilette mit Aufsatzspülkasten, beigen Fliesen, Mosaikfliesen, weißer Wandfarbe, Fliesen in Holzoptik, integriertem Waschbecken, Marmor-Waschbecken/Waschtisch, braunem Boden, Falttür-Duschabtrennung, bunter Waschtischplatte, Wandnische, Einzelwaschbecken und freistehendem Waschtisch in Dallas

Situated along the coastal foreshore of Inverloch surf beach, this 7.4 star energy efficient home represents a lifestyle change for our clients. ‘’The Nest’’, derived from its nestled-among-the-trees feel, is a peaceful dwelling integrated into the beautiful surrounding landscape.
Inspired by the quintessential Australian landscape, we used rustic tones of natural wood, grey brickwork and deep eucalyptus in the external palette to create a symbiotic relationship between the built form and nature.
The Nest is a home designed to be multi purpose and to facilitate the expansion and contraction of a family household. It integrates users with the external environment both visually and physically, to create a space fully embracive of nature.

Mittelgroßes Skandinavisches Badezimmer En Suite mit flächenbündigen Schrankfronten, hellbraunen Holzschränken, Duschnische, weißen Fliesen, Keramikfliesen, weißer Wandfarbe, Keramikboden, Aufsatzwaschbecken, Waschtisch aus Holz, beigem Boden, offener Dusche, weißer Waschtischplatte, Einzelwaschbecken und schwebendem Waschtisch in Barcelona

2-х комнатная квартира выходного дня на Балтийском побережье
Mittelgroßes Modernes Duschbad mit profilierten Schrankfronten, weißen Schränken, bodengleicher Dusche, grünen Fliesen, Keramikfliesen, weißer Wandfarbe, Keramikboden, Einbauwaschbecken, Quarzwerkstein-Waschtisch, buntem Boden, offener Dusche, türkiser Waschtischplatte, Einzelwaschbecken, schwebendem Waschtisch und Bidet in Sonstige
Mittelgroßes Modernes Duschbad mit profilierten Schrankfronten, weißen Schränken, bodengleicher Dusche, grünen Fliesen, Keramikfliesen, weißer Wandfarbe, Keramikboden, Einbauwaschbecken, Quarzwerkstein-Waschtisch, buntem Boden, offener Dusche, türkiser Waschtischplatte, Einzelwaschbecken, schwebendem Waschtisch und Bidet in Sonstige

Mittelgroßes Modernes Badezimmer En Suite mit Kassettenfronten, hellen Holzschränken, offener Dusche, Wandtoilette mit Spülkasten, grünen Fliesen, Keramikfliesen, weißer Wandfarbe, Keramikboden, Aufsatzwaschbecken, Waschtisch aus Holz, beigem Boden, offener Dusche, beiger Waschtischplatte, Einzelwaschbecken und freistehendem Waschtisch in Marseille

A guest bath transformation in Bothell featuring a unique modern coastal aesthetic complete with a floral patterned tile flooring and a bold Moroccan-inspired green shower surround.

Mittelgroßes Maritimes Duschbad mit bodengleicher Dusche, Wandtoilette mit Spülkasten, weißer Wandfarbe, Porzellan-Bodenfliesen, Wandwaschbecken, schwarzem Boden, Falttür-Duschabtrennung, Wandnische, Doppelwaschbecken, schwebendem Waschtisch und Holzdielenwänden in Milwaukee

We undertook a comprehensive bathroom remodel to improve the functionality and aesthetics of the space. To create a more open and spacious layout, we expanded the room by 2 feet, shifted the door, and reconfigured the entire layout. We utilized a variety of high-quality materials to create a simple but timeless finish palette, including a custom 96” warm wood-tone custom-made vanity by Draftwood Design, Silestone Cincel Gray quartz countertops, Hexagon Dolomite Bianco floor tiles, and Natural Dolomite Bianco wall tiles.
Mittelgroße Badezimmer mit weißer Wandfarbe Ideen und Design
7