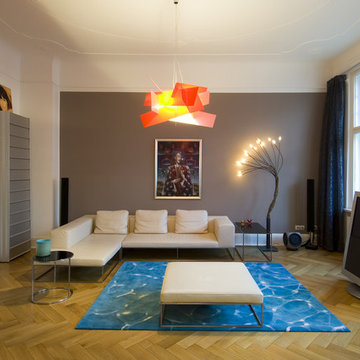Mittelgroße Braune Wohnzimmer Ideen und Design
Suche verfeinern:
Budget
Sortieren nach:Heute beliebt
1 – 20 von 70.092 Fotos
1 von 3

Mittelgroßes, Offenes Modernes Wohnzimmer mit grauer Wandfarbe und hellem Holzboden in Berlin

Detailed view of custom wall built-in cabinets in a styled family room complete with stone fireplace and wood mantel, fabric accent chair, traverse rod window treatments and exposed beams in Charlotte, NC.

photo by Audrey Rothers
Mittelgroßes, Offenes Modernes Wohnzimmer mit grüner Wandfarbe, braunem Holzboden, Tunnelkamin und Kaminumrandung aus Stein in Kansas City
Mittelgroßes, Offenes Modernes Wohnzimmer mit grüner Wandfarbe, braunem Holzboden, Tunnelkamin und Kaminumrandung aus Stein in Kansas City

Resource Furniture worked with Turkel Design to furnish Axiom Desert House, a custom-designed, luxury prefab home nestled in sunny Palm Springs. Resource Furniture provided the Square Line Sofa with pull-out end tables; the Raia walnut dining table and Orca dining chairs; the Flex Outdoor modular sofa on the lanai; as well as the Tango Sectional, Swing, and Kali Duo wall beds. These transforming, multi-purpose and small-footprint furniture pieces allow the 1,200-square-foot home to feel and function like one twice the size, without compromising comfort or high-end style. Axiom Desert House made its debut in February 2019 as a Modernism Week Featured Home and gained national attention for its groundbreaking innovations in high-end prefab construction and flexible, sustainable design.

The renovation of this town home included expansion of this sitting room to encompass an existing patio space. The overhang of the roof over this patio made for a dark space initially. In the renovation, sliding glass doors and a stone patio were added to open up the views, increase natural light, and expand the floor space in this area of the home, adjacent to the Living Room and fireplace.

Emma Thompson
Mittelgroßes, Offenes Skandinavisches Wohnzimmer mit weißer Wandfarbe, Betonboden, Kaminofen, freistehendem TV und grauem Boden in London
Mittelgroßes, Offenes Skandinavisches Wohnzimmer mit weißer Wandfarbe, Betonboden, Kaminofen, freistehendem TV und grauem Boden in London

Mittelgroße, Fernseherlose, Abgetrennte Eklektische Bibliothek ohne Kamin mit grauer Wandfarbe, dunklem Holzboden und braunem Boden in Boston

Mittelgroßes, Abgetrenntes Klassisches Wohnzimmer ohne Kamin mit brauner Wandfarbe, hellem Holzboden, Multimediawand und beigem Boden in Miami

Modern Classic Coastal Living room with an inviting seating arrangement. Classic paisley drapes with iron drapery hardware against Sherwin-Williams Lattice grey paint color SW 7654. Keep it classic - Despite being a thoroughly traditional aesthetic wing back chairs fit perfectly with modern marble table.
An Inspiration for a classic living room in San Diego with grey, beige, turquoise, blue colour combination.
Sand Kasl Imaging

Mittelgroßes, Repräsentatives, Fernseherloses, Offenes Modernes Wohnzimmer ohne Kamin mit grauer Wandfarbe, Teppichboden und braunem Boden in Boston

White Oak
© Carolina Timberworks
Mittelgroßes, Fernseherloses, Offenes, Repräsentatives Uriges Wohnzimmer mit weißer Wandfarbe, Teppichboden und Kamin in Charlotte
Mittelgroßes, Fernseherloses, Offenes, Repräsentatives Uriges Wohnzimmer mit weißer Wandfarbe, Teppichboden und Kamin in Charlotte

Mittelgroßes, Abgetrenntes Klassisches Wohnzimmer mit Kamin, TV-Wand, beiger Wandfarbe, braunem Holzboden, verputzter Kaminumrandung und beigem Boden in Charleston

Coming from Minnesota this couple already had an appreciation for a woodland retreat. Wanting to lay some roots in Sun Valley, Idaho, guided the incorporation of historic hewn, stone and stucco into this cozy home among a stand of aspens with its eye on the skiing and hiking of the surrounding mountains.
Miller Architects, PC

Offenes, Mittelgroßes Klassisches Wohnzimmer mit beiger Wandfarbe, dunklem Holzboden, Kamin, TV-Wand, Kaminumrandung aus Holz und beigem Boden in Toronto

island Paint Benj Moore Kendall Charcoal
Floors- DuChateau Chateau Antique White
Mittelgroßes, Offenes, Fernseherloses Klassisches Wohnzimmer mit grauer Wandfarbe, hellem Holzboden und grauem Boden in San Francisco
Mittelgroßes, Offenes, Fernseherloses Klassisches Wohnzimmer mit grauer Wandfarbe, hellem Holzboden und grauem Boden in San Francisco

This new riverfront townhouse is on three levels. The interiors blend clean contemporary elements with traditional cottage architecture. It is luxurious, yet very relaxed.
The Weiland sliding door is fully recessed in the wall on the left. The fireplace stone is called Hudson Ledgestone by NSVI. The cabinets are custom. The cabinet on the left has articulated doors that slide out and around the back to reveal the tv. It is a beautiful solution to the hide/show tv dilemma that goes on in many households! The wall paint is a custom mix of a Benjamin Moore color, Glacial Till, AF-390. The trim paint is Benjamin Moore, Floral White, OC-29.
Project by Portland interior design studio Jenni Leasia Interior Design. Also serving Lake Oswego, West Linn, Vancouver, Sherwood, Camas, Oregon City, Beaverton, and the whole of Greater Portland.
For more about Jenni Leasia Interior Design, click here: https://www.jennileasiadesign.com/
To learn more about this project, click here:
https://www.jennileasiadesign.com/lakeoswegoriverfront

Tom Powel Imaging
Mittelgroße, Fernseherlose, Offene Industrial Bibliothek mit Backsteinboden, Kamin, Kaminumrandung aus Backstein, roter Wandfarbe und rotem Boden in New York
Mittelgroße, Fernseherlose, Offene Industrial Bibliothek mit Backsteinboden, Kamin, Kaminumrandung aus Backstein, roter Wandfarbe und rotem Boden in New York

A reimagined empty and dark corner, adding 3 windows and a large corner window seat that connects with the harp of the renovated brick fireplace, while adding ample of storage and an opportunity to gather with friends and family. We also added a small partition that functions as a small bar area serving the dining space.

A Traditional home gets a makeover. This homeowner wanted to bring in her love of the mountains in her home. She also wanted her built-ins to express a sense of grandiose and a place to store her collection of books. So we decided to create a floor to ceiling custom bookshelves and brought in the mountain feel through the green painted cabinets and an original print of a bison from her favorite artist.
Mittelgroße Braune Wohnzimmer Ideen und Design
1
