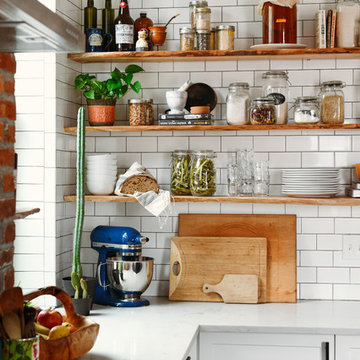Mittelgroße Eklektische Küchen Ideen und Design
Suche verfeinern:
Budget
Sortieren nach:Heute beliebt
1 – 20 von 9.773 Fotos
1 von 3

Mittelgroße Stilmix Wohnküche in L-Form mit Landhausspüle, Schrankfronten im Shaker-Stil, blauen Schränken, Arbeitsplatte aus Holz, bunter Rückwand, Rückwand aus Keramikfliesen, Küchengeräten aus Edelstahl, braunem Holzboden, Kücheninsel, weißer Arbeitsplatte und freigelegten Dachbalken in Sonstige
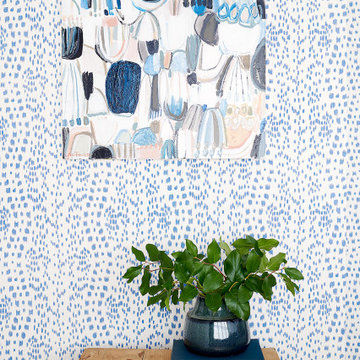
In the breakfast room, the blue patterned wallpaper kick-started the design. Comfy banquette cushions in a durable blue fabric is a perfect wipeable surface where spills are a risk. Coral pillows in a fun fish pattern add a pop of color and vibrancy to the space. We aren’t afraid of pattern on pattern and neither was our client, as you can see from the way we showcase bold art on the breakfast room walls.

Lisa Garcia Architecture + Interior Design
Zweizeilige, Mittelgroße Eklektische Wohnküche mit Unterbauwaschbecken, Schrankfronten im Shaker-Stil, weißen Schränken, Quarzit-Arbeitsplatte, Küchenrückwand in Weiß, Rückwand aus Metrofliesen, Küchengeräten aus Edelstahl, Porzellan-Bodenfliesen und Halbinsel in Washington, D.C.
Zweizeilige, Mittelgroße Eklektische Wohnküche mit Unterbauwaschbecken, Schrankfronten im Shaker-Stil, weißen Schränken, Quarzit-Arbeitsplatte, Küchenrückwand in Weiß, Rückwand aus Metrofliesen, Küchengeräten aus Edelstahl, Porzellan-Bodenfliesen und Halbinsel in Washington, D.C.
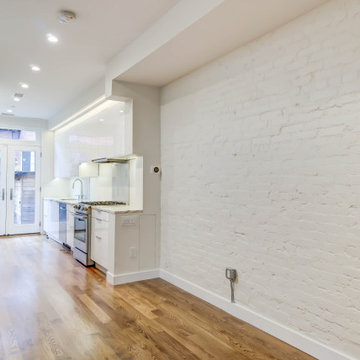
Zweizeilige, Mittelgroße Eklektische Küche ohne Insel mit Küchengeräten aus Edelstahl und braunem Holzboden in Washington, D.C.

Boho meets Portuguese design in a stunning transformation of this Van Ness tudor in the upper northwest neighborhood of Washington, DC. Our team’s primary objectives were to fill space with natural light, period architectural details, and cohesive selections throughout the main level and primary suite. At the entry, new archways are created to maximize light and flow throughout the main level while ensuring the space feels intimate. A new kitchen layout along with a peninsula grounds the chef’s kitchen while securing its part in the everyday living space. Well-appointed dining and living rooms infuse dimension and texture into the home, and a pop of personality in the powder room round out the main level. Strong raw wood elements, rich tones, hand-formed elements, and contemporary nods make an appearance throughout the newly renovated main level and primary suite of the home.

This colorful kitchen included custom Decor painted maple shaker doors in Bella Pink (SW6596). The remodel incorporated removal of load bearing walls, New steal beam wrapped with walnut veneer, Live edge style walnut open shelves. Hand made, green glazed terracotta tile. Red oak hardwood floors. Kitchen Aid appliances (including matching pink mixer). Ruvati apron fronted fireclay sink. MSI Statuary Classique Quartz surfaces. This kitchen brings a cheerful vibe to any gathering.

Einzeilige, Mittelgroße Eklektische Wohnküche mit Unterbauwaschbecken, Schrankfronten im Shaker-Stil, blauen Schränken, Granit-Arbeitsplatte, Küchenrückwand in Weiß, Rückwand aus Keramikfliesen, Küchengeräten aus Edelstahl, hellem Holzboden, Kücheninsel, orangem Boden und grauer Arbeitsplatte in Philadelphia

Mittelgroße Eklektische Wohnküche mit Unterbauwaschbecken, flächenbündigen Schrankfronten, blauen Schränken, Quarzwerkstein-Arbeitsplatte, Küchenrückwand in Weiß, Rückwand aus Keramikfliesen, Elektrogeräten mit Frontblende, Porzellan-Bodenfliesen, Kücheninsel, grauem Boden und weißer Arbeitsplatte in Vancouver
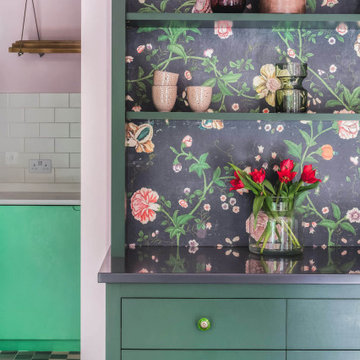
A bright green kitchen renovation in the heart of London.
Using Granada Green, Dulux shade for the kitchen run paired with sugar pink walls.
The open plan kitchen diner houses a central island with bar stools for a breakfast bar and social space.
The checkerboard flooring sits next to reclaimed retrovious flooring with the perfect blend of old and new.
The open larder dresser has wallpapered backing for a bespoke and unique kitchen.

Offene, Mittelgroße Stilmix Küche ohne Insel in L-Form mit Landhausspüle, weißen Schränken, Arbeitsplatte aus Holz, Küchenrückwand in Grün, Küchengeräten aus Edelstahl, Keramikboden und beigem Boden in Marseille

Mittelgroße Stilmix Wohnküche in L-Form mit Unterbauwaschbecken, hellen Holzschränken, Quarzwerkstein-Arbeitsplatte, Küchenrückwand in Grau, Rückwand aus Quarzwerkstein, schwarzen Elektrogeräten, Laminat, Kücheninsel, braunem Boden, grauer Arbeitsplatte und Schrankfronten mit vertiefter Füllung in Sankt Petersburg

Eclectic Style kitchen with a Modern twist. Done using our Shaker style doors in a custom Sherwin Williams paint color.
Mittelgroße Eklektische Wohnküche in L-Form mit Schrankfronten im Shaker-Stil, blauen Schränken, Quarzwerkstein-Arbeitsplatte, Küchenrückwand in Weiß, Rückwand aus Keramikfliesen, Küchengeräten aus Edelstahl, Vinylboden, Kücheninsel, weißer Arbeitsplatte, Landhausspüle und braunem Boden in Sonstige
Mittelgroße Eklektische Wohnküche in L-Form mit Schrankfronten im Shaker-Stil, blauen Schränken, Quarzwerkstein-Arbeitsplatte, Küchenrückwand in Weiß, Rückwand aus Keramikfliesen, Küchengeräten aus Edelstahl, Vinylboden, Kücheninsel, weißer Arbeitsplatte, Landhausspüle und braunem Boden in Sonstige

This Cambria Britannica countertop and backsplash connect the darker and lighter elements in the kitchen. Wouldn’t you want to cook here…Wolf Range and Vent a Hood range hood liner.

DESIGN: Hatch Works Austin // PHOTOS: Robert Gomez Photography
Mittelgroße Stilmix Wohnküche in L-Form mit Unterbauwaschbecken, Schrankfronten mit vertiefter Füllung, gelben Schränken, Marmor-Arbeitsplatte, Küchenrückwand in Weiß, Rückwand aus Keramikfliesen, weißen Elektrogeräten, braunem Holzboden, Kücheninsel, braunem Boden und weißer Arbeitsplatte in Austin
Mittelgroße Stilmix Wohnküche in L-Form mit Unterbauwaschbecken, Schrankfronten mit vertiefter Füllung, gelben Schränken, Marmor-Arbeitsplatte, Küchenrückwand in Weiß, Rückwand aus Keramikfliesen, weißen Elektrogeräten, braunem Holzboden, Kücheninsel, braunem Boden und weißer Arbeitsplatte in Austin

DESIGN: Hatch Works Austin // PHOTOS: Robert Gomez Photography
Mittelgroße Stilmix Wohnküche in L-Form mit Unterbauwaschbecken, Schrankfronten mit vertiefter Füllung, gelben Schränken, Marmor-Arbeitsplatte, Küchenrückwand in Weiß, Rückwand aus Keramikfliesen, weißen Elektrogeräten, braunem Holzboden, Kücheninsel, braunem Boden und weißer Arbeitsplatte in Austin
Mittelgroße Stilmix Wohnküche in L-Form mit Unterbauwaschbecken, Schrankfronten mit vertiefter Füllung, gelben Schränken, Marmor-Arbeitsplatte, Küchenrückwand in Weiß, Rückwand aus Keramikfliesen, weißen Elektrogeräten, braunem Holzboden, Kücheninsel, braunem Boden und weißer Arbeitsplatte in Austin

Geschlossene, Mittelgroße Stilmix Küche ohne Insel in U-Form mit Landhausspüle, Schrankfronten im Shaker-Stil, hellbraunen Holzschränken, Küchenrückwand in Grau, Rückwand aus Keramikfliesen, Küchengeräten aus Edelstahl, rotem Boden, weißer Arbeitsplatte, Mineralwerkstoff-Arbeitsplatte und Betonboden in Toronto

Birch Plywood Kitchen with recessed J handles and stainless steel recessed kick-board with a floating plywood shelf that sits above a splash back of geometric tiles. Plants, decorative and kitchen accessories sit on the shelf. The movable plywood island is on large orange castors and has a stainless steel worktop and contains a single oven and induction hob. The back of the island is a peg-board with a hand painted panel behind so that all the colours show through the holes. Pegs are used to hang toys and on. Orange and yellow curly cables provide the electrical connection to the oven and hob. The perimeter run of cabinets has a concrete worktop and houses the sink and tall integrated fridge/freezer and slimline full height larder with internal pull out drawers. The walls are painted in Dulux Noble Grey and Garden Grey. The flooring is engineered oak in a grey finish.
Charlie O'beirne - Lukonic Photography
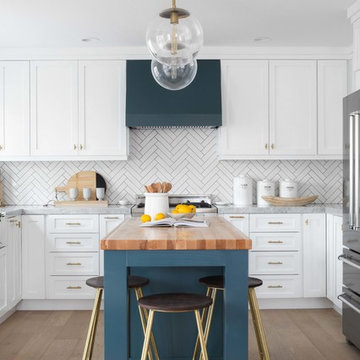
Chad Mellon Photographer
Offene, Mittelgroße Stilmix Küche mit Landhausspüle, weißen Schränken, Marmor-Arbeitsplatte, Küchenrückwand in Weiß, Rückwand aus Keramikfliesen, hellem Holzboden und Kücheninsel in Orange County
Offene, Mittelgroße Stilmix Küche mit Landhausspüle, weißen Schränken, Marmor-Arbeitsplatte, Küchenrückwand in Weiß, Rückwand aus Keramikfliesen, hellem Holzboden und Kücheninsel in Orange County
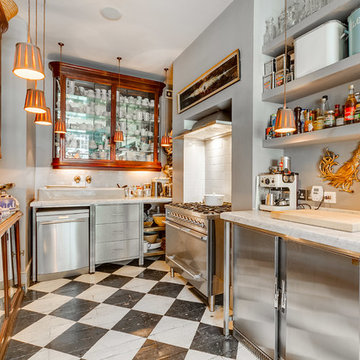
Mittelgroße Eklektische Küche ohne Insel in U-Form mit Glasfronten, dunklen Holzschränken, Küchenrückwand in Weiß, Küchengeräten aus Edelstahl, gebeiztem Holzboden und buntem Boden in London
Mittelgroße Eklektische Küchen Ideen und Design
1
