Mittelgroße Esszimmer Ideen und Design
Suche verfeinern:
Budget
Sortieren nach:Heute beliebt
1 – 20 von 117.528 Fotos
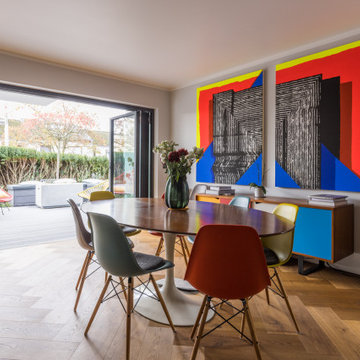
Durch die große Fensterfront wird die Terrasse zur Verlängerung des Wohnzimmers.
Mittelgroßes Modernes Esszimmer in Sonstige
Mittelgroßes Modernes Esszimmer in Sonstige
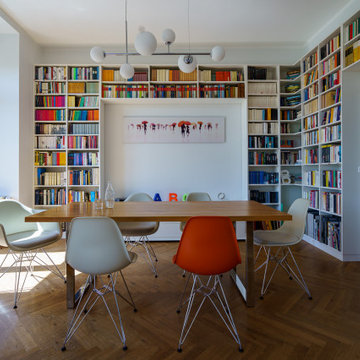
Die Bibliothek ist eine Maßanfertigung von unserem Schreiner - nach eigenem Entwurf.
Mittelgroßes Modernes Esszimmer mit grauer Wandfarbe in Frankfurt am Main
Mittelgroßes Modernes Esszimmer mit grauer Wandfarbe in Frankfurt am Main

Offenes, Mittelgroßes Modernes Esszimmer mit Vinylboden und braunem Boden in Frankfurt am Main

Mittelgroßes Modernes Esszimmer mit weißer Wandfarbe, hellem Holzboden, Kaminofen, Kaminumrandung aus Metall, weißem Boden und eingelassener Decke in Berlin

Surrounded by canyon views and nestled in the heart of Orange County, this 9,000 square foot home encompasses all that is “chic”. Clean lines, interesting textures, pops of color, and an emphasis on art were all key in achieving this contemporary but comfortable sophistication.
Photography by Chad Mellon

Offenes, Mittelgroßes Modernes Esszimmer ohne Kamin mit weißer Wandfarbe, braunem Holzboden und braunem Boden in Salt Lake City

Interior Design by ecd Design LLC
This newly remodeled home was transformed top to bottom. It is, as all good art should be “A little something of the past and a little something of the future.” We kept the old world charm of the Tudor style, (a popular American theme harkening back to Great Britain in the 1500’s) and combined it with the modern amenities and design that many of us have come to love and appreciate. In the process, we created something truly unique and inspiring.
RW Anderson Homes is the premier home builder and remodeler in the Seattle and Bellevue area. Distinguished by their excellent team, and attention to detail, RW Anderson delivers a custom tailored experience for every customer. Their service to clients has earned them a great reputation in the industry for taking care of their customers.
Working with RW Anderson Homes is very easy. Their office and design team work tirelessly to maximize your goals and dreams in order to create finished spaces that aren’t only beautiful, but highly functional for every customer. In an industry known for false promises and the unexpected, the team at RW Anderson is professional and works to present a clear and concise strategy for every project. They take pride in their references and the amount of direct referrals they receive from past clients.
RW Anderson Homes would love the opportunity to talk with you about your home or remodel project today. Estimates and consultations are always free. Call us now at 206-383-8084 or email Ryan@rwandersonhomes.com.

Дизайнер характеризует стиль этой квартиры как романтичная эклектика: «Здесь совмещены разные времена (старая и новая мебель), советское прошлое и настоящее, уральский колорит и европейская классика. Мне хотелось сделать этот проект с уральским акцентом».
На книжном стеллаже — скульптура-часы «Хозяйка Медной горы и Данила Мастер», каслинское литьё.

Tim Gibbons
Mittelgroßes Maritimes Esszimmer mit beiger Wandfarbe und Travertin in Tampa
Mittelgroßes Maritimes Esszimmer mit beiger Wandfarbe und Travertin in Tampa

Dining rooms don't have to be overly formal and stuffy. We especially love the custom credenza and the Sarus Mobile
©David Lauer Photography
Mittelgroße Urige Wohnküche mit weißer Wandfarbe, braunem Holzboden, Kamin und Kaminumrandung aus Beton in Denver
Mittelgroße Urige Wohnküche mit weißer Wandfarbe, braunem Holzboden, Kamin und Kaminumrandung aus Beton in Denver
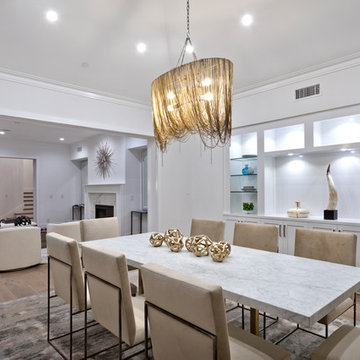
Geschlossenes, Mittelgroßes Klassisches Esszimmer mit weißer Wandfarbe, braunem Holzboden und braunem Boden in Los Angeles
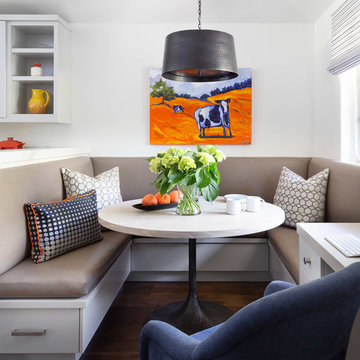
Contemporary Transitional home that sits on a fairway was redone to accommodate both family living and entertaining in their casual but contemporary great room space.
Photography by David Duncan Livingston
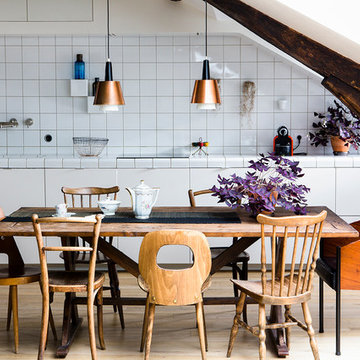
Offenes, Mittelgroßes Modernes Esszimmer mit hellem Holzboden und beigem Boden in Paris
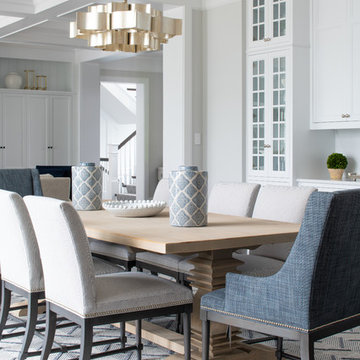
Scott Amundson Photography
Offenes, Mittelgroßes Klassisches Esszimmer ohne Kamin mit grauer Wandfarbe, dunklem Holzboden und braunem Boden in Minneapolis
Offenes, Mittelgroßes Klassisches Esszimmer ohne Kamin mit grauer Wandfarbe, dunklem Holzboden und braunem Boden in Minneapolis
![Wellesley, MA home [Dining Room]](https://st.hzcdn.com/fimgs/pictures/dining-rooms/wellesley-ma-home-dining-room-stanton-schwartz-design-group-img~d241ff6509bae3bd_1451-1-a50dd29-w360-h360-b0-p0.jpg)
Cole & Son Wallpaper, Jonathan Adler Dining Table, Anthropologie Chairs, Kelly Wearstler Light Fixture
Mittelgroßes, Geschlossenes Klassisches Esszimmer ohne Kamin mit grauer Wandfarbe, braunem Boden und dunklem Holzboden in Boston
Mittelgroßes, Geschlossenes Klassisches Esszimmer ohne Kamin mit grauer Wandfarbe, braunem Boden und dunklem Holzboden in Boston

View of kitchen from the dining room. Wall was removed between the two spaces to create better flow. Craftsman style custom cabinetry in both the dining and kitchen areas, including a built-in banquette with storage underneath.
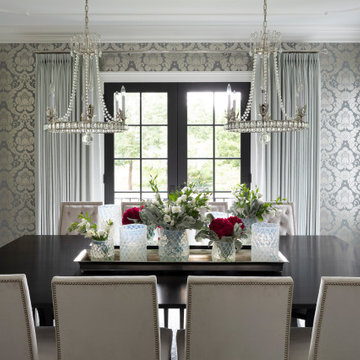
Martha O'Hara Interiors, Interior Design & Photo Styling | Elevation Homes, Builder | Troy Thies, Photography | Murphy & Co Design, Architect |
Please Note: All “related,” “similar,” and “sponsored” products tagged or listed by Houzz are not actual products pictured. They have not been approved by Martha O’Hara Interiors nor any of the professionals credited. For information about our work, please contact design@oharainteriors.com.

Offenes, Mittelgroßes Klassisches Esszimmer ohne Kamin mit braunem Holzboden, blauer Wandfarbe und braunem Boden in Charleston

Todd Pierson
Offenes, Mittelgroßes Klassisches Esszimmer ohne Kamin mit braunem Boden, beiger Wandfarbe und dunklem Holzboden in Chicago
Offenes, Mittelgroßes Klassisches Esszimmer ohne Kamin mit braunem Boden, beiger Wandfarbe und dunklem Holzboden in Chicago
Mittelgroße Esszimmer Ideen und Design
1
