Mittelgroße Esszimmer mit Wandgestaltungen Ideen und Design
Suche verfeinern:
Budget
Sortieren nach:Heute beliebt
1 – 20 von 4.444 Fotos

Mittelgroße Moderne Frühstücksecke ohne Kamin mit grauer Wandfarbe, hellem Holzboden, beigem Boden und Tapetenwänden in London

Modern eclectic dining room.
Mittelgroße Klassische Wohnküche ohne Kamin mit weißer Wandfarbe, dunklem Holzboden, braunem Boden, Kassettendecke und vertäfelten Wänden in Denver
Mittelgroße Klassische Wohnküche ohne Kamin mit weißer Wandfarbe, dunklem Holzboden, braunem Boden, Kassettendecke und vertäfelten Wänden in Denver

Dining room featuring built in cabinetry and seating with storage. Great little reading nook.
VJ panelling in Dulux Kimberley Tree
Offenes, Mittelgroßes Maritimes Esszimmer mit weißer Wandfarbe, hellem Holzboden und Wandpaneelen in Sydney
Offenes, Mittelgroßes Maritimes Esszimmer mit weißer Wandfarbe, hellem Holzboden und Wandpaneelen in Sydney

Photography by Miranda Estes
Geschlossenes, Mittelgroßes Uriges Esszimmer mit grüner Wandfarbe, braunem Holzboden, Tapetenwänden, vertäfelten Wänden, Kassettendecke und braunem Boden in Seattle
Geschlossenes, Mittelgroßes Uriges Esszimmer mit grüner Wandfarbe, braunem Holzboden, Tapetenwänden, vertäfelten Wänden, Kassettendecke und braunem Boden in Seattle

A whimsical English garden was the foundation and driving force for the design inspiration. A lingering garden mural wraps all the walls floor to ceiling, while a union jack wood detail adorns the existing tray ceiling, as a nod to the client’s English roots. Custom heritage blue base cabinets and antiqued white glass front uppers create a beautifully balanced built-in buffet that stretches the east wall providing display and storage for the client's extensive inherited China collection.

ダイニングには大きな伸長式テーブルを配置し、大人数によるパーティにも対応できるようにしました。
雪見障子からは中庭を眺めることができます。
Geschlossenes, Mittelgroßes Esszimmer ohne Kamin mit beiger Wandfarbe, braunem Holzboden, braunem Boden, Holzdielendecke und Holzdielenwänden in Sonstige
Geschlossenes, Mittelgroßes Esszimmer ohne Kamin mit beiger Wandfarbe, braunem Holzboden, braunem Boden, Holzdielendecke und Holzdielenwänden in Sonstige
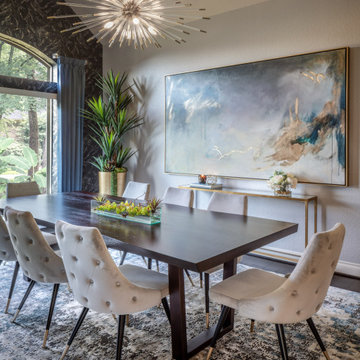
Mittelgroße Moderne Wohnküche mit grauer Wandfarbe, Keramikboden, beigem Boden und Tapetenwänden in Houston
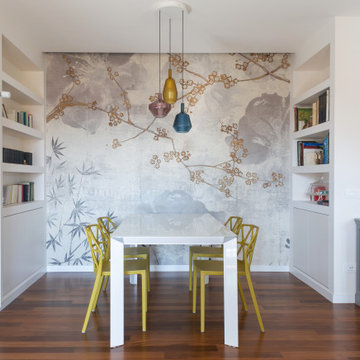
Offenes, Mittelgroßes Modernes Esszimmer mit weißer Wandfarbe, dunklem Holzboden, Kamin, Kaminumrandung aus Stein, braunem Boden und Tapetenwänden in Rom

Dry bar in dining room. Custom millwork design with integrated panel front wine refrigerator and antique mirror glass backsplash with rosettes.
Mittelgroße Klassische Wohnküche mit weißer Wandfarbe, braunem Holzboden, Tunnelkamin, Kaminumrandung aus Stein, braunem Boden, eingelassener Decke und Wandpaneelen in New York
Mittelgroße Klassische Wohnküche mit weißer Wandfarbe, braunem Holzboden, Tunnelkamin, Kaminumrandung aus Stein, braunem Boden, eingelassener Decke und Wandpaneelen in New York
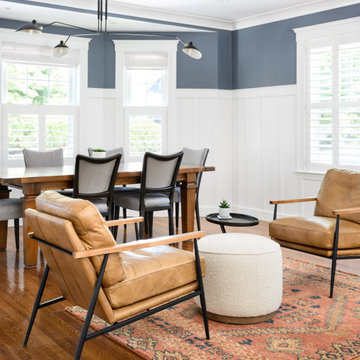
Mittelgroße Klassische Wohnküche mit blauer Wandfarbe, braunem Holzboden und vertäfelten Wänden in Boston

Mittelgroßes Retro Esszimmer ohne Kamin mit beiger Wandfarbe, grauem Boden und Ziegelwänden in Houston
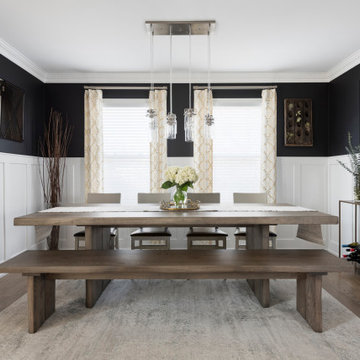
Photography by Picture Perfect House
Mittelgroßes Klassisches Esszimmer mit schwarzer Wandfarbe, braunem Holzboden, grauem Boden und vertäfelten Wänden in Chicago
Mittelgroßes Klassisches Esszimmer mit schwarzer Wandfarbe, braunem Holzboden, grauem Boden und vertäfelten Wänden in Chicago
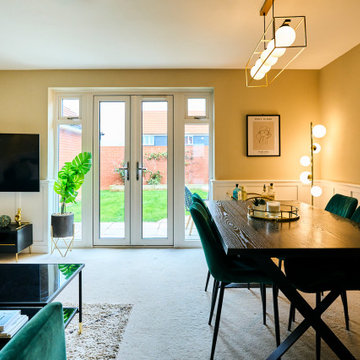
This living-dining room perfectly mixes the personalities of the two homeowners. The emerald green sofa and panelling give a traditional feel while the other homeowner loves the more modern elements such as the artwork, shelving and mounted TV making the layout work so they can watch TV from the dining table or the sofa with ease.

Mittelgroßes Maritimes Esszimmer ohne Kamin mit Laminat, beigem Boden und Tapetenwänden in Bilbao

After the second fallout of the Delta Variant amidst the COVID-19 Pandemic in mid 2021, our team working from home, and our client in quarantine, SDA Architects conceived Japandi Home.
The initial brief for the renovation of this pool house was for its interior to have an "immediate sense of serenity" that roused the feeling of being peaceful. Influenced by loneliness and angst during quarantine, SDA Architects explored themes of escapism and empathy which led to a “Japandi” style concept design – the nexus between “Scandinavian functionality” and “Japanese rustic minimalism” to invoke feelings of “art, nature and simplicity.” This merging of styles forms the perfect amalgamation of both function and form, centred on clean lines, bright spaces and light colours.
Grounded by its emotional weight, poetic lyricism, and relaxed atmosphere; Japandi Home aesthetics focus on simplicity, natural elements, and comfort; minimalism that is both aesthetically pleasing yet highly functional.
Japandi Home places special emphasis on sustainability through use of raw furnishings and a rejection of the one-time-use culture we have embraced for numerous decades. A plethora of natural materials, muted colours, clean lines and minimal, yet-well-curated furnishings have been employed to showcase beautiful craftsmanship – quality handmade pieces over quantitative throwaway items.
A neutral colour palette compliments the soft and hard furnishings within, allowing the timeless pieces to breath and speak for themselves. These calming, tranquil and peaceful colours have been chosen so when accent colours are incorporated, they are done so in a meaningful yet subtle way. Japandi home isn’t sparse – it’s intentional.
The integrated storage throughout – from the kitchen, to dining buffet, linen cupboard, window seat, entertainment unit, bed ensemble and walk-in wardrobe are key to reducing clutter and maintaining the zen-like sense of calm created by these clean lines and open spaces.
The Scandinavian concept of “hygge” refers to the idea that ones home is your cosy sanctuary. Similarly, this ideology has been fused with the Japanese notion of “wabi-sabi”; the idea that there is beauty in imperfection. Hence, the marriage of these design styles is both founded on minimalism and comfort; easy-going yet sophisticated. Conversely, whilst Japanese styles can be considered “sleek” and Scandinavian, “rustic”, the richness of the Japanese neutral colour palette aids in preventing the stark, crisp palette of Scandinavian styles from feeling cold and clinical.
Japandi Home’s introspective essence can ultimately be considered quite timely for the pandemic and was the quintessential lockdown project our team needed.
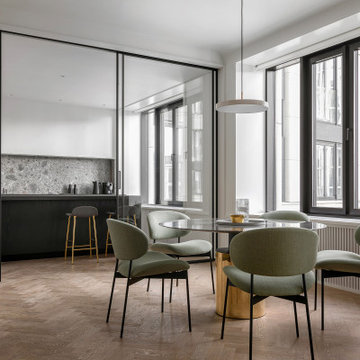
Geschlossenes, Mittelgroßes Modernes Esszimmer mit weißer Wandfarbe, braunem Holzboden und Wandpaneelen in Moskau

The design team elected to preserve the original stacked stone wall in the dining area. A striking sputnik chandelier further repeats the mid century modern design. Deep blue accents repeat throughout the home's main living area and the kitchen.

A comfortable, formal dining space with pretty ceiling lighting
Photo by Ashley Avila Photography
Mittelgroßes Maritimes Esszimmer mit blauer Wandfarbe, eingelassener Decke, dunklem Holzboden, braunem Boden und vertäfelten Wänden in Grand Rapids
Mittelgroßes Maritimes Esszimmer mit blauer Wandfarbe, eingelassener Decke, dunklem Holzboden, braunem Boden und vertäfelten Wänden in Grand Rapids
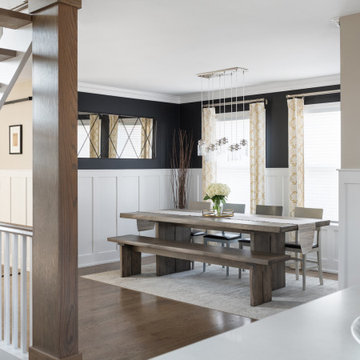
Photography by Picture Perfect House
Mittelgroßes Klassisches Esszimmer mit schwarzer Wandfarbe, braunem Holzboden, vertäfelten Wänden und braunem Boden in Chicago
Mittelgroßes Klassisches Esszimmer mit schwarzer Wandfarbe, braunem Holzboden, vertäfelten Wänden und braunem Boden in Chicago
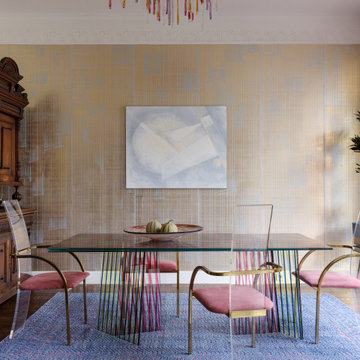
Offenes, Mittelgroßes Modernes Esszimmer mit metallicfarbenen Wänden, dunklem Holzboden, braunem Boden und Tapetenwänden in Moskau
Mittelgroße Esszimmer mit Wandgestaltungen Ideen und Design
1