Mittelgroße Esszimmer ohne Kamin Ideen und Design
Suche verfeinern:
Budget
Sortieren nach:Heute beliebt
1 – 20 von 39.870 Fotos
1 von 3

Offenes, Mittelgroßes Modernes Esszimmer ohne Kamin mit weißer Wandfarbe, braunem Holzboden und braunem Boden in Salt Lake City
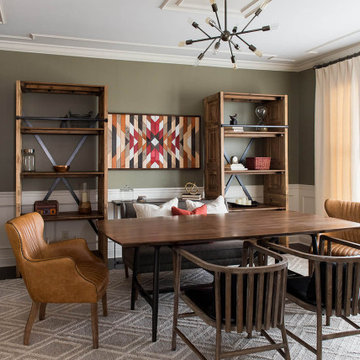
We gave this home a nature-meets-adventure look. We wanted the rooms to feel finished, inviting, flow together, and have character, so we chose a palette of blues, greens, woods, and stone with modern metal touches.
–––Project completed by Wendy Langston's Everything Home interior design firm, which serves Carmel, Zionsville, Fishers, Westfield, Noblesville, and Indianapolis.
For more about Everything Home, click here: https://everythinghomedesigns.com/
To learn more about this project, click here:
https://everythinghomedesigns.com/portfolio/refresh-and-renew/

Blue grasscloth dining room.
Phil Goldman Photography
Mittelgroßes, Geschlossenes Klassisches Esszimmer ohne Kamin mit blauer Wandfarbe, braunem Holzboden, braunem Boden und Tapetenwänden in Chicago
Mittelgroßes, Geschlossenes Klassisches Esszimmer ohne Kamin mit blauer Wandfarbe, braunem Holzboden, braunem Boden und Tapetenwänden in Chicago

Geschlossenes, Mittelgroßes Klassisches Esszimmer ohne Kamin mit beiger Wandfarbe, hellem Holzboden und beigem Boden in Seattle

Interior Design by ecd Design LLC
This newly remodeled home was transformed top to bottom. It is, as all good art should be “A little something of the past and a little something of the future.” We kept the old world charm of the Tudor style, (a popular American theme harkening back to Great Britain in the 1500’s) and combined it with the modern amenities and design that many of us have come to love and appreciate. In the process, we created something truly unique and inspiring.
RW Anderson Homes is the premier home builder and remodeler in the Seattle and Bellevue area. Distinguished by their excellent team, and attention to detail, RW Anderson delivers a custom tailored experience for every customer. Their service to clients has earned them a great reputation in the industry for taking care of their customers.
Working with RW Anderson Homes is very easy. Their office and design team work tirelessly to maximize your goals and dreams in order to create finished spaces that aren’t only beautiful, but highly functional for every customer. In an industry known for false promises and the unexpected, the team at RW Anderson is professional and works to present a clear and concise strategy for every project. They take pride in their references and the amount of direct referrals they receive from past clients.
RW Anderson Homes would love the opportunity to talk with you about your home or remodel project today. Estimates and consultations are always free. Call us now at 206-383-8084 or email Ryan@rwandersonhomes.com.

Michele Lee Wilson
Mittelgroße Rustikale Wohnküche ohne Kamin mit grauer Wandfarbe, braunem Holzboden und braunem Boden in San Francisco
Mittelgroße Rustikale Wohnküche ohne Kamin mit grauer Wandfarbe, braunem Holzboden und braunem Boden in San Francisco
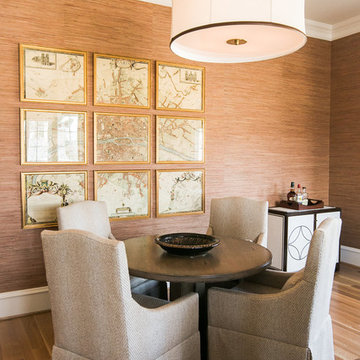
Mittelgroßes Klassisches Esszimmer ohne Kamin mit brauner Wandfarbe, braunem Holzboden und braunem Boden in Baltimore

Linda Hall
Geschlossenes, Mittelgroßes Esszimmer ohne Kamin mit blauer Wandfarbe und Kalkstein in New York
Geschlossenes, Mittelgroßes Esszimmer ohne Kamin mit blauer Wandfarbe und Kalkstein in New York
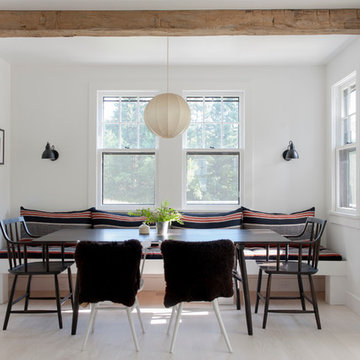
Photo: John Gruen
Mittelgroßes Nordisches Esszimmer ohne Kamin mit weißer Wandfarbe und hellem Holzboden in New York
Mittelgroßes Nordisches Esszimmer ohne Kamin mit weißer Wandfarbe und hellem Holzboden in New York
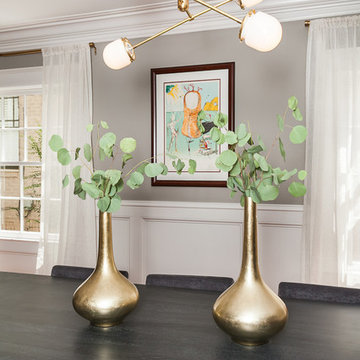
Geschlossenes, Mittelgroßes Mid-Century Esszimmer ohne Kamin mit grauer Wandfarbe und hellem Holzboden in Los Angeles
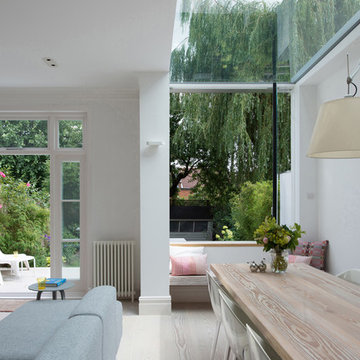
Linda Stewart
Offenes, Mittelgroßes Modernes Esszimmer ohne Kamin mit weißer Wandfarbe und hellem Holzboden in London
Offenes, Mittelgroßes Modernes Esszimmer ohne Kamin mit weißer Wandfarbe und hellem Holzboden in London
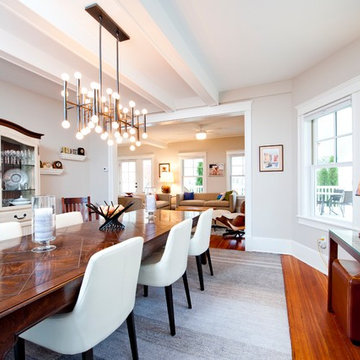
Dining room with neutral tones, upholstered Cody dining chairs by West Elm and a modern linear bare bulb chandelier. Near the windows is a console table with storage ottomans. The casement windows are Ultrex series by Marvin.
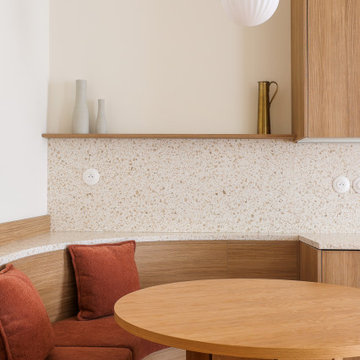
Au cœur de la place du Pin à Nice, cet appartement autrefois sombre et délabré a été métamorphosé pour faire entrer la lumière naturelle. Nous avons souhaité créer une architecture à la fois épurée, intimiste et chaleureuse. Face à son état de décrépitude, une rénovation en profondeur s’imposait, englobant la refonte complète du plancher et des travaux de réfection structurale de grande envergure.
L’une des transformations fortes a été la dépose de la cloison qui séparait autrefois le salon de l’ancienne chambre, afin de créer un double séjour. D’un côté une cuisine en bois au design minimaliste s’associe harmonieusement à une banquette cintrée, qui elle, vient englober une partie de la table à manger, en référence à la restauration. De l’autre côté, l’espace salon a été peint dans un blanc chaud, créant une atmosphère pure et une simplicité dépouillée. L’ensemble de ce double séjour est orné de corniches et une cimaise partiellement cintrée encadre un miroir, faisant de cet espace le cœur de l’appartement.
L’entrée, cloisonnée par de la menuiserie, se détache visuellement du double séjour. Dans l’ancien cellier, une salle de douche a été conçue, avec des matériaux naturels et intemporels. Dans les deux chambres, l’ambiance est apaisante avec ses lignes droites, la menuiserie en chêne et les rideaux sortants du plafond agrandissent visuellement l’espace, renforçant la sensation d’ouverture et le côté épuré.

Offenes, Mittelgroßes Stilmix Esszimmer ohne Kamin mit weißer Wandfarbe, hellem Holzboden, gefliester Kaminumrandung und grauem Boden in West Midlands

This Australian-inspired new construction was a successful collaboration between homeowner, architect, designer and builder. The home features a Henrybuilt kitchen, butler's pantry, private home office, guest suite, master suite, entry foyer with concealed entrances to the powder bathroom and coat closet, hidden play loft, and full front and back landscaping with swimming pool and pool house/ADU.
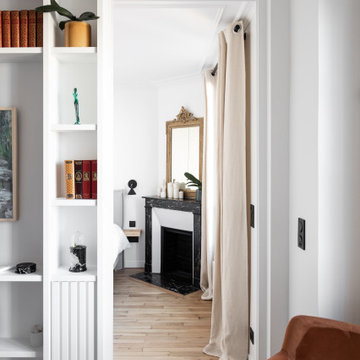
Photo : BCDF Studio
Offenes, Mittelgroßes Modernes Esszimmer ohne Kamin mit weißer Wandfarbe, braunem Holzboden, braunem Boden und vertäfelten Wänden in Paris
Offenes, Mittelgroßes Modernes Esszimmer ohne Kamin mit weißer Wandfarbe, braunem Holzboden, braunem Boden und vertäfelten Wänden in Paris
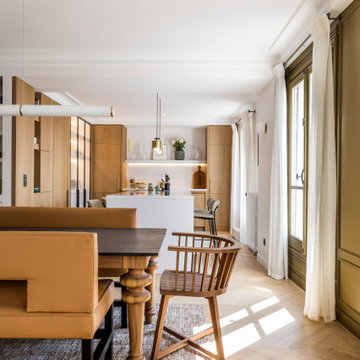
Photo : Romain Ricard
Offenes, Mittelgroßes Klassisches Esszimmer ohne Kamin mit grüner Wandfarbe, hellem Holzboden, beigem Boden und vertäfelten Wänden in Paris
Offenes, Mittelgroßes Klassisches Esszimmer ohne Kamin mit grüner Wandfarbe, hellem Holzboden, beigem Boden und vertäfelten Wänden in Paris
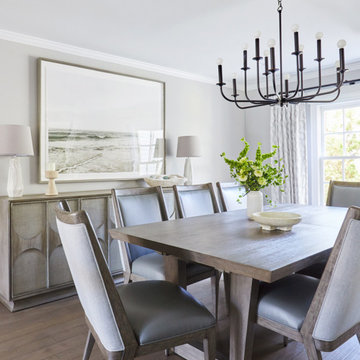
This three-story Westhampton Beach home designed for family get-togethers features a large entry and open-plan kitchen, dining, and living room. The kitchen was gut-renovated to merge seamlessly with the living room. For worry-free entertaining and clean-up, we used lots of performance fabrics and refinished the existing hardwood floors with a custom greige stain. A palette of blues, creams, and grays, with a touch of yellow, is complemented by natural materials like wicker and wood. The elegant furniture, striking decor, and statement lighting create a light and airy interior that is both sophisticated and welcoming, for beach living at its best, without the fuss!
---
Our interior design service area is all of New York City including the Upper East Side and Upper West Side, as well as the Hamptons, Scarsdale, Mamaroneck, Rye, Rye City, Edgemont, Harrison, Bronxville, and Greenwich CT.
For more about Darci Hether, see here: https://darcihether.com/
To learn more about this project, see here:
https://darcihether.com/portfolio/westhampton-beach-home-for-gatherings/

Custom Real Wood Plantation Shutters | Louver Size: 4.5" | Crafted & Designed by Acadia Shutters
Mittelgroße Rustikale Frühstücksecke ohne Kamin mit weißer Wandfarbe, dunklem Holzboden, braunem Boden und Holzdielenwänden in Nashville
Mittelgroße Rustikale Frühstücksecke ohne Kamin mit weißer Wandfarbe, dunklem Holzboden, braunem Boden und Holzdielenwänden in Nashville
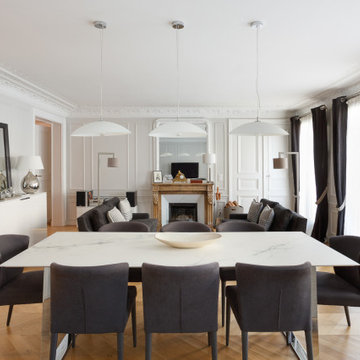
Pour ce projet, notre client souhaitait rénover son appartement haussmannien de 130 m² situé dans le centre de Paris. Il était mal agencé, vieillissant et le parquet était en très mauvais état.
Nos équipes ont donc conçu un appartement plus fonctionnel en supprimant des cloisons et en redistribuant les pièces. Déplacer les chambres a permis d’agrandir la salle de bain, élégante grâce à son marbre blanc et ses touches de noir mat.
Des éléments sur mesure viennent s’intégrer comme la tête de lit éclairée de la chambre parentale, les différents dressings ou encore la grande bibliothèque du salon. Derrière cette dernière se cache le système de climatisation dont on aperçoit la grille d’aération bien dissimulée.
La pièce à vivre s’ouvre et permet un grand espace de réception peint dans des tons doux apaisants. La cuisine Ikea noire et blanche a été conçue la plus fonctionnelle possible, grâce à son grand îlot central qui invite à la convivialité.
Les moulures, cheminée et parquet ont été rénovés par nos professionnels de talent pour redonner à cet appartement haussmannien son éclat d’antan.
Mittelgroße Esszimmer ohne Kamin Ideen und Design
1