Mittelgroße Gästetoilette Ideen und Design
Suche verfeinern:
Budget
Sortieren nach:Heute beliebt
21 – 40 von 15.520 Fotos

Гостевой туалет с подвесными унитазом, хромированной сантехникой и зеркалом
Mittelgroße Moderne Gästetoilette mit flächenbündigen Schrankfronten, weißen Schränken, Wandtoilette, grauen Fliesen, Mosaikfliesen, grauer Wandfarbe, Porzellan-Bodenfliesen, Einbauwaschbecken, Mineralwerkstoff-Waschtisch, grauem Boden, weißer Waschtischplatte und schwebendem Waschtisch in Sankt Petersburg
Mittelgroße Moderne Gästetoilette mit flächenbündigen Schrankfronten, weißen Schränken, Wandtoilette, grauen Fliesen, Mosaikfliesen, grauer Wandfarbe, Porzellan-Bodenfliesen, Einbauwaschbecken, Mineralwerkstoff-Waschtisch, grauem Boden, weißer Waschtischplatte und schwebendem Waschtisch in Sankt Petersburg

Mittelgroße Eklektische Gästetoilette mit Schrankfronten im Shaker-Stil, grünen Schränken und grüner Wandfarbe in Los Angeles

After the second fallout of the Delta Variant amidst the COVID-19 Pandemic in mid 2021, our team working from home, and our client in quarantine, SDA Architects conceived Japandi Home.
The initial brief for the renovation of this pool house was for its interior to have an "immediate sense of serenity" that roused the feeling of being peaceful. Influenced by loneliness and angst during quarantine, SDA Architects explored themes of escapism and empathy which led to a “Japandi” style concept design – the nexus between “Scandinavian functionality” and “Japanese rustic minimalism” to invoke feelings of “art, nature and simplicity.” This merging of styles forms the perfect amalgamation of both function and form, centred on clean lines, bright spaces and light colours.
Grounded by its emotional weight, poetic lyricism, and relaxed atmosphere; Japandi Home aesthetics focus on simplicity, natural elements, and comfort; minimalism that is both aesthetically pleasing yet highly functional.
Japandi Home places special emphasis on sustainability through use of raw furnishings and a rejection of the one-time-use culture we have embraced for numerous decades. A plethora of natural materials, muted colours, clean lines and minimal, yet-well-curated furnishings have been employed to showcase beautiful craftsmanship – quality handmade pieces over quantitative throwaway items.
A neutral colour palette compliments the soft and hard furnishings within, allowing the timeless pieces to breath and speak for themselves. These calming, tranquil and peaceful colours have been chosen so when accent colours are incorporated, they are done so in a meaningful yet subtle way. Japandi home isn’t sparse – it’s intentional.
The integrated storage throughout – from the kitchen, to dining buffet, linen cupboard, window seat, entertainment unit, bed ensemble and walk-in wardrobe are key to reducing clutter and maintaining the zen-like sense of calm created by these clean lines and open spaces.
The Scandinavian concept of “hygge” refers to the idea that ones home is your cosy sanctuary. Similarly, this ideology has been fused with the Japanese notion of “wabi-sabi”; the idea that there is beauty in imperfection. Hence, the marriage of these design styles is both founded on minimalism and comfort; easy-going yet sophisticated. Conversely, whilst Japanese styles can be considered “sleek” and Scandinavian, “rustic”, the richness of the Japanese neutral colour palette aids in preventing the stark, crisp palette of Scandinavian styles from feeling cold and clinical.
Japandi Home’s introspective essence can ultimately be considered quite timely for the pandemic and was the quintessential lockdown project our team needed.
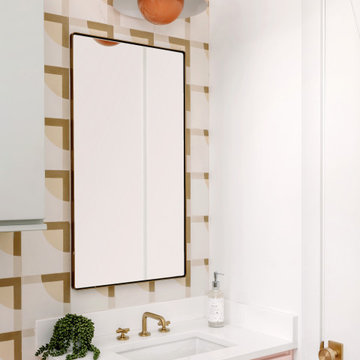
Our Austin studio decided to go bold with this project by ensuring that each space had a unique identity in the Mid-Century Modern style bathroom, butler's pantry, and mudroom. We covered the bathroom walls and flooring with stylish beige and yellow tile that was cleverly installed to look like two different patterns. The mint cabinet and pink vanity reflect the mid-century color palette. The stylish knobs and fittings add an extra splash of fun to the bathroom.
The butler's pantry is located right behind the kitchen and serves multiple functions like storage, a study area, and a bar. We went with a moody blue color for the cabinets and included a raw wood open shelf to give depth and warmth to the space. We went with some gorgeous artistic tiles that create a bold, intriguing look in the space.
In the mudroom, we used siding materials to create a shiplap effect to create warmth and texture – a homage to the classic Mid-Century Modern design. We used the same blue from the butler's pantry to create a cohesive effect. The large mint cabinets add a lighter touch to the space.
---
Project designed by the Atomic Ranch featured modern designers at Breathe Design Studio. From their Austin design studio, they serve an eclectic and accomplished nationwide clientele including in Palm Springs, LA, and the San Francisco Bay Area.
For more about Breathe Design Studio, see here: https://www.breathedesignstudio.com/
To learn more about this project, see here: https://www.breathedesignstudio.com/atomic-ranch

The powder room received a full makeover with all finishings replace to create a warm and peaceful feeling.
Mittelgroße Nordische Gästetoilette mit flächenbündigen Schrankfronten, hellbraunen Holzschränken, Toilette mit Aufsatzspülkasten, weißen Fliesen, Keramikfliesen, weißer Wandfarbe, braunem Holzboden, Unterbauwaschbecken, Quarzit-Waschtisch, braunem Boden, weißer Waschtischplatte und schwebendem Waschtisch in Vancouver
Mittelgroße Nordische Gästetoilette mit flächenbündigen Schrankfronten, hellbraunen Holzschränken, Toilette mit Aufsatzspülkasten, weißen Fliesen, Keramikfliesen, weißer Wandfarbe, braunem Holzboden, Unterbauwaschbecken, Quarzit-Waschtisch, braunem Boden, weißer Waschtischplatte und schwebendem Waschtisch in Vancouver

Mittelgroße Landhausstil Gästetoilette mit Schrankfronten mit vertiefter Füllung, braunen Schränken, Toilette mit Aufsatzspülkasten, grauer Wandfarbe, Marmorboden, Unterbauwaschbecken, Marmor-Waschbecken/Waschtisch, weißem Boden, weißer Waschtischplatte, freistehendem Waschtisch und Holzdielenwänden in San Francisco
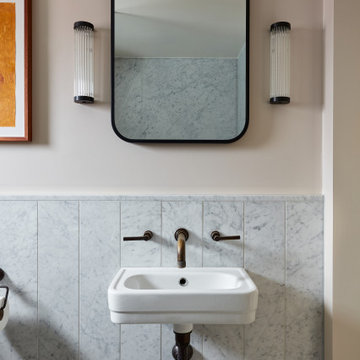
The Interior & Architectural designers carried out a comprehensive renovation and extension of the Queen Anne style terraced house, in the Calabria conservation area, Highbury. North London, adding a rear ground floor extension. By introducing the rear extension the designers enhanced the dining and kitchen area which previously was undersized for the size of property.

Mittelgroße Mid-Century Gästetoilette mit verzierten Schränken, braunen Schränken, Toilette mit Aufsatzspülkasten, farbigen Fliesen, Keramikfliesen, bunten Wänden, braunem Holzboden, Aufsatzwaschbecken, Waschtisch aus Holz, braunem Boden, brauner Waschtischplatte, freistehendem Waschtisch, gewölbter Decke und Tapetenwänden in Detroit
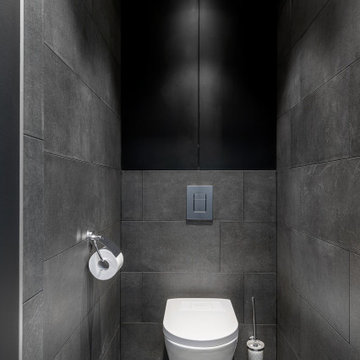
Сан. узел в серых и черных тонах.
Mittelgroße Moderne Gästetoilette mit grauer Wandfarbe, flächenbündigen Schrankfronten, grauen Schränken, Wandtoilette, grauen Fliesen, Porzellanfliesen, Porzellan-Bodenfliesen, grauem Boden und Wandpaneelen in Sonstige
Mittelgroße Moderne Gästetoilette mit grauer Wandfarbe, flächenbündigen Schrankfronten, grauen Schränken, Wandtoilette, grauen Fliesen, Porzellanfliesen, Porzellan-Bodenfliesen, grauem Boden und Wandpaneelen in Sonstige
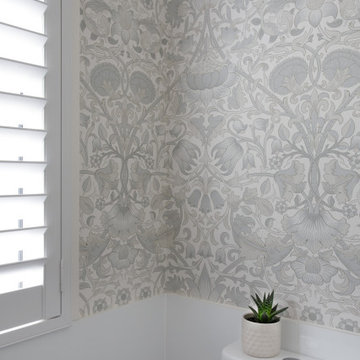
Powder room with wallpaper and shutters.
Mittelgroße Moderne Gästetoilette mit Toiletten, weißen Fliesen, Porzellanfliesen, grauer Wandfarbe, Porzellan-Bodenfliesen und Tapetenwänden in Brisbane
Mittelgroße Moderne Gästetoilette mit Toiletten, weißen Fliesen, Porzellanfliesen, grauer Wandfarbe, Porzellan-Bodenfliesen und Tapetenwänden in Brisbane

Mittelgroße Klassische Gästetoilette mit flächenbündigen Schrankfronten, braunen Schränken, blauen Fliesen, Porzellanfliesen, beiger Wandfarbe, Porzellan-Bodenfliesen, Unterbauwaschbecken, Quarzwerkstein-Waschtisch, grauem Boden, beiger Waschtischplatte, eingebautem Waschtisch und Wandtoilette in Sacramento
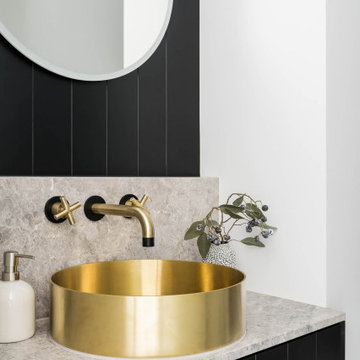
Mittelgroße Moderne Gästetoilette mit schwarzen Schränken, Wandtoilette, Porzellan-Bodenfliesen, Aufsatzwaschbecken, Marmor-Waschbecken/Waschtisch, grauem Boden, grauer Waschtischplatte und schwebendem Waschtisch in Melbourne

Mittelgroße Klassische Gästetoilette mit profilierten Schrankfronten, weißen Schränken, Toilette mit Aufsatzspülkasten, beiger Wandfarbe, Marmorboden, Einbauwaschbecken, Quarzwerkstein-Waschtisch, schwarzem Boden, weißer Waschtischplatte, schwebendem Waschtisch und Tapetenwänden in Sydney

Classic powder room on the main level.
Photo: Rachel Orland
Mittelgroße Landhausstil Gästetoilette mit Schrankfronten mit vertiefter Füllung, weißen Schränken, Wandtoilette mit Spülkasten, blauer Wandfarbe, braunem Holzboden, Unterbauwaschbecken, Quarzwerkstein-Waschtisch, braunem Boden, grauer Waschtischplatte, eingebautem Waschtisch und vertäfelten Wänden in Chicago
Mittelgroße Landhausstil Gästetoilette mit Schrankfronten mit vertiefter Füllung, weißen Schränken, Wandtoilette mit Spülkasten, blauer Wandfarbe, braunem Holzboden, Unterbauwaschbecken, Quarzwerkstein-Waschtisch, braunem Boden, grauer Waschtischplatte, eingebautem Waschtisch und vertäfelten Wänden in Chicago

Mittelgroße Country Gästetoilette mit verzierten Schränken, blauen Schränken, Wandtoilette mit Spülkasten, weißer Wandfarbe, hellem Holzboden, Unterbauwaschbecken, Marmor-Waschbecken/Waschtisch, weißem Boden, weißer Waschtischplatte, freistehendem Waschtisch und Tapetenwänden in Atlanta
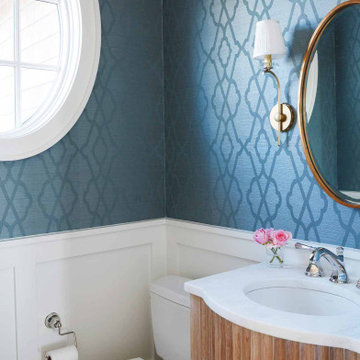
Our clients know how to live. they have distinguished taste and they entrust us to customize a perfectly appointed home that allows them to enjoy life to the fullest.
---
Our interior design service area is all of New York City including the Upper East Side and Upper West Side, as well as the Hamptons, Scarsdale, Mamaroneck, Rye, Rye City, Edgemont, Harrison, Bronxville, and Greenwich CT.
For more about Darci Hether, click here: https://darcihether.com/
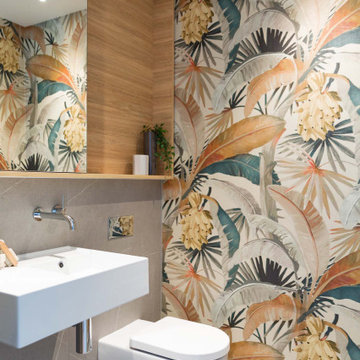
Mittelgroße Moderne Gästetoilette mit Toilette mit Aufsatzspülkasten, grauen Fliesen, Keramikfliesen, Wandwaschbecken und Tapetenwänden in Sydney

Mittelgroße Moderne Gästetoilette mit hellem Holzboden, Sockelwaschbecken, bunten Wänden, beigem Boden und Tapetenwänden in Los Angeles

Mittelgroße Klassische Gästetoilette mit Tapetenwänden, Sockelwaschbecken, blauer Wandfarbe und freistehendem Waschtisch in Boston

The guest powder room has a floating weathered wood vanity with gold accents and fixtures. A textured gray wallpaper with gold accents ties it all together.
Mittelgroße Gästetoilette Ideen und Design
2