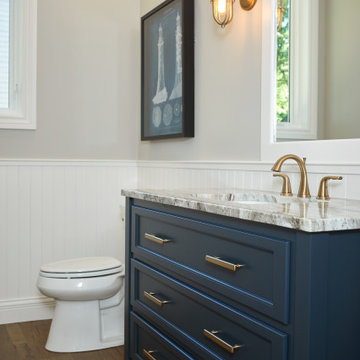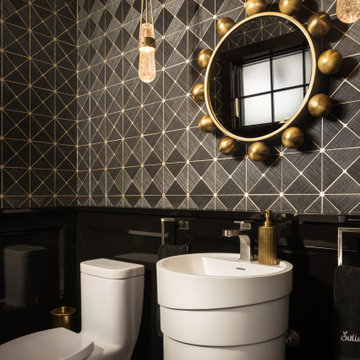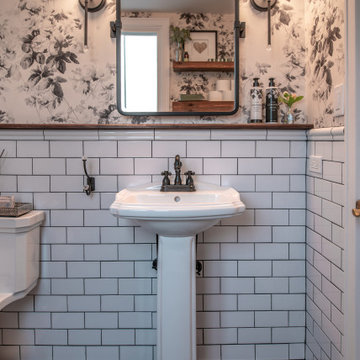Mittelgroße Gästetoilette mit freistehendem Waschtisch Ideen und Design
Suche verfeinern:
Budget
Sortieren nach:Heute beliebt
1 – 20 von 1.291 Fotos

Summary of Scope: gut renovation/reconfiguration of kitchen, coffee bar, mudroom, powder room, 2 kids baths, guest bath, master bath and dressing room, kids study and playroom, study/office, laundry room, restoration of windows, adding wallpapers and window treatments
Background/description: The house was built in 1908, my clients are only the 3rd owners of the house. The prior owner lived there from 1940s until she died at age of 98! The old home had loads of character and charm but was in pretty bad condition and desperately needed updates. The clients purchased the home a few years ago and did some work before they moved in (roof, HVAC, electrical) but decided to live in the house for a 6 months or so before embarking on the next renovation phase. I had worked with the clients previously on the wife's office space and a few projects in a previous home including the nursery design for their first child so they reached out when they were ready to start thinking about the interior renovations. The goal was to respect and enhance the historic architecture of the home but make the spaces more functional for this couple with two small kids. Clients were open to color and some more bold/unexpected design choices. The design style is updated traditional with some eclectic elements. An early design decision was to incorporate a dark colored french range which would be the focal point of the kitchen and to do dark high gloss lacquered cabinets in the adjacent coffee bar, and we ultimately went with dark green.

Mittelgroße Industrial Gästetoilette mit hellbraunen Holzschränken, Wandtoilette mit Spülkasten, grauen Fliesen, Porzellanfliesen, grauer Wandfarbe, Porzellan-Bodenfliesen, Waschtischkonsole, Waschtisch aus Holz, grauem Boden, beiger Waschtischplatte, freistehendem Waschtisch, eingelassener Decke und Wandpaneelen in Moskau

This sophisticated powder bath creates a "wow moment" for guests when they turn the corner. The large geometric pattern on the wallpaper adds dimension and a tactile beaded texture. The custom black and gold vanity cabinet is the star of the show with its brass inlay around the cabinet doors and matching brass hardware. A lovely black and white marble top graces the vanity and compliments the wallpaper. The custom black and gold mirror and a golden lantern complete the space. Finally, white oak wood floors add a touch of warmth and a hot pink orchid packs a colorful punch.

Mittelgroße Klassische Gästetoilette mit weißen Fliesen, Keramikfliesen, Keramikboden, Unterbauwaschbecken, Marmor-Waschbecken/Waschtisch, weißer Waschtischplatte, Schrankfronten im Shaker-Stil, roten Schränken, bunten Wänden, schwarzem Boden, freistehendem Waschtisch und Tapetenwänden in Boston

Built by Keystone Custom Builders, Inc. Photo by Alyssa Falk
Mittelgroße Mediterrane Gästetoilette mit dunklen Holzschränken, Wandtoilette mit Spülkasten, beiger Wandfarbe, braunem Holzboden, Aufsatzwaschbecken, Marmor-Waschbecken/Waschtisch, braunem Boden, bunter Waschtischplatte und freistehendem Waschtisch in Denver
Mittelgroße Mediterrane Gästetoilette mit dunklen Holzschränken, Wandtoilette mit Spülkasten, beiger Wandfarbe, braunem Holzboden, Aufsatzwaschbecken, Marmor-Waschbecken/Waschtisch, braunem Boden, bunter Waschtischplatte und freistehendem Waschtisch in Denver

Photo by Linda Oyama-Bryan
Mittelgroße Rustikale Gästetoilette mit Unterbauwaschbecken, Schrankfronten im Shaker-Stil, dunklen Holzschränken, grüner Waschtischplatte, Wandtoilette mit Spülkasten, beiger Wandfarbe, Schieferboden, Granit-Waschbecken/Waschtisch, grünem Boden, freistehendem Waschtisch und Wandpaneelen in Chicago
Mittelgroße Rustikale Gästetoilette mit Unterbauwaschbecken, Schrankfronten im Shaker-Stil, dunklen Holzschränken, grüner Waschtischplatte, Wandtoilette mit Spülkasten, beiger Wandfarbe, Schieferboden, Granit-Waschbecken/Waschtisch, grünem Boden, freistehendem Waschtisch und Wandpaneelen in Chicago

Mittelgroße Moderne Gästetoilette mit Wandtoilette, schwarzen Fliesen und freistehendem Waschtisch in Melbourne

Mittelgroße Klassische Gästetoilette mit verzierten Schränken, hellbraunen Holzschränken, schwarz-weißen Fliesen, grauer Wandfarbe, Porzellan-Bodenfliesen, Unterbauwaschbecken, Granit-Waschbecken/Waschtisch, weißem Boden, weißer Waschtischplatte und freistehendem Waschtisch in Charleston

Mittelgroße Maritime Gästetoilette mit Schrankfronten mit vertiefter Füllung, blauen Schränken, hellem Holzboden, Einbauwaschbecken, Marmor-Waschbecken/Waschtisch, braunem Boden, weißer Waschtischplatte, freistehendem Waschtisch, Tapetenwänden, Wandtoilette mit Spülkasten und bunten Wänden in Chicago

Mittelgroße Moderne Gästetoilette mit Glasfronten, grauen Fliesen, Marmorfliesen, Marmorboden, schwarzem Boden, weißer Waschtischplatte und freistehendem Waschtisch in Tampa

Mittelgroße Urige Gästetoilette mit verzierten Schränken, hellbraunen Holzschränken, Wandtoilette mit Spülkasten, bunten Wänden, braunem Holzboden, Aufsatzwaschbecken, Quarzwerkstein-Waschtisch, braunem Boden, beiger Waschtischplatte, freistehendem Waschtisch und Tapetenwänden in Chicago

Our Atlanta studio renovated this traditional home with new furniture, accessories, art, and window treatments, so it flaunts a light, fresh look while maintaining its traditional charm. The fully renovated kitchen and breakfast area exude style and functionality, while the formal dining showcases elegant curves and ornate statement lighting. The family room and formal sitting room are perfect for spending time with loved ones and entertaining, and the powder room juxtaposes dark cabinets with Damask wallpaper and sleek lighting. The lush, calming master suite provides a perfect oasis for unwinding and rejuvenating.
---
Project designed by Atlanta interior design firm, VRA Interiors. They serve the entire Atlanta metropolitan area including Buckhead, Dunwoody, Sandy Springs, Cobb County, and North Fulton County.
For more about VRA Interior Design, see here: https://www.vrainteriors.com/
To learn more about this project, see here:
https://www.vrainteriors.com/portfolio/traditional-atlanta-home-renovation/

Dane Austin’s Boston interior design studio gave this 1889 Arts and Crafts home a lively, exciting look with bright colors, metal accents, and disparate prints and patterns that create stunning contrast. The enhancements complement the home’s charming, well-preserved original features including lead glass windows and Victorian-era millwork.
---
Project designed by Boston interior design studio Dane Austin Design. They serve Boston, Cambridge, Hingham, Cohasset, Newton, Weston, Lexington, Concord, Dover, Andover, Gloucester, as well as surrounding areas.
For more about Dane Austin Design, click here: https://daneaustindesign.com/
To learn more about this project, click here:
https://daneaustindesign.com/arts-and-crafts-home

The powder bath across from the master bedroom really brings in the elegance. Combining black with brass tones, this bathroom really pops.
Mittelgroße Moderne Gästetoilette mit verzierten Schränken, schwarzen Schränken, Wandtoilette mit Spülkasten, schwarzer Wandfarbe, hellem Holzboden, integriertem Waschbecken, Quarzwerkstein-Waschtisch, braunem Boden, weißer Waschtischplatte und freistehendem Waschtisch in Indianapolis
Mittelgroße Moderne Gästetoilette mit verzierten Schränken, schwarzen Schränken, Wandtoilette mit Spülkasten, schwarzer Wandfarbe, hellem Holzboden, integriertem Waschbecken, Quarzwerkstein-Waschtisch, braunem Boden, weißer Waschtischplatte und freistehendem Waschtisch in Indianapolis

Modern Bathroom
Mittelgroße Moderne Gästetoilette mit flächenbündigen Schrankfronten, hellen Holzschränken, weißen Fliesen, Keramikfliesen, weißer Wandfarbe, Keramikboden, integriertem Waschbecken, Quarzwerkstein-Waschtisch, grauem Boden, weißer Waschtischplatte und freistehendem Waschtisch in Austin
Mittelgroße Moderne Gästetoilette mit flächenbündigen Schrankfronten, hellen Holzschränken, weißen Fliesen, Keramikfliesen, weißer Wandfarbe, Keramikboden, integriertem Waschbecken, Quarzwerkstein-Waschtisch, grauem Boden, weißer Waschtischplatte und freistehendem Waschtisch in Austin

Powder Bath with navy vanity and white wainscoting
Photo by Ashley Avila Photography
Mittelgroße Maritime Gästetoilette mit blauen Schränken, Toilette mit Aufsatzspülkasten, Unterbauwaschbecken und freistehendem Waschtisch in Grand Rapids
Mittelgroße Maritime Gästetoilette mit blauen Schränken, Toilette mit Aufsatzspülkasten, Unterbauwaschbecken und freistehendem Waschtisch in Grand Rapids

Mittelgroße Mid-Century Gästetoilette mit weißer Wandfarbe, flächenbündigen Schrankfronten, dunklen Holzschränken, farbigen Fliesen, Unterbauwaschbecken, beigem Boden, weißer Waschtischplatte und freistehendem Waschtisch in Houston

The clients wanted to take their old powder room from Drab to Fab with some old fashioned hollywood glam. Millwork was used on the lower walls to create recessed panels which like the crown molding at the ceiling were painted with black lacquer. The upper half of the walls are covered in a black and honey bronze grass cloth in a geometric pattern from York Wallcoverings. A fun and whimsical mirror from Wildwood Lamps balances the pattern in the paper. Floating bubble crystal pendants from Hubbardton Forge add a luminescent glow to the space. The floors are tiled in an espresso colored "wood" with a bronze greek key accent from Versace Collection through Wayne Tile of Ramsey. Clean lined white fixtures are reflected in the high gloss paint. Finally a custom faux painted ceiling gold and bronze top it all off in style.

Mittelgroße Country Gästetoilette mit weißen Schränken, Toilette mit Aufsatzspülkasten, weißen Fliesen, Keramikfliesen, Porzellan-Bodenfliesen, Sockelwaschbecken, schwarzem Boden, freistehendem Waschtisch und Tapetenwänden in Chicago

This stunning powder room uses blue, white, and gold to create a sleek and contemporary look. It has a deep blue, furniture grade console with a white marble counter. The cream and gold wallpaper highlights the gold faucet and the gold details on the console.
Sleek and contemporary, this beautiful home is located in Villanova, PA. Blue, white and gold are the palette of this transitional design. With custom touches and an emphasis on flow and an open floor plan, the renovation included the kitchen, family room, butler’s pantry, mudroom, two powder rooms and floors.
Rudloff Custom Builders has won Best of Houzz for Customer Service in 2014, 2015 2016, 2017 and 2019. We also were voted Best of Design in 2016, 2017, 2018, 2019 which only 2% of professionals receive. Rudloff Custom Builders has been featured on Houzz in their Kitchen of the Week, What to Know About Using Reclaimed Wood in the Kitchen as well as included in their Bathroom WorkBook article. We are a full service, certified remodeling company that covers all of the Philadelphia suburban area. This business, like most others, developed from a friendship of young entrepreneurs who wanted to make a difference in their clients’ lives, one household at a time. This relationship between partners is much more than a friendship. Edward and Stephen Rudloff are brothers who have renovated and built custom homes together paying close attention to detail. They are carpenters by trade and understand concept and execution. Rudloff Custom Builders will provide services for you with the highest level of professionalism, quality, detail, punctuality and craftsmanship, every step of the way along our journey together.
Specializing in residential construction allows us to connect with our clients early in the design phase to ensure that every detail is captured as you imagined. One stop shopping is essentially what you will receive with Rudloff Custom Builders from design of your project to the construction of your dreams, executed by on-site project managers and skilled craftsmen. Our concept: envision our client’s ideas and make them a reality. Our mission: CREATING LIFETIME RELATIONSHIPS BUILT ON TRUST AND INTEGRITY.
Photo Credit: Linda McManus Images
Mittelgroße Gästetoilette mit freistehendem Waschtisch Ideen und Design
1