Mittelgroße Gästetoilette mit hellen Holzschränken Ideen und Design
Suche verfeinern:
Budget
Sortieren nach:Heute beliebt
1 – 20 von 702 Fotos
1 von 3

Stunning two tone powder room with a feature gold and black tiles and gorgeous gold and black feature wallpaper.
Mittelgroße Moderne Gästetoilette mit flächenbündigen Schrankfronten, hellen Holzschränken, Mosaikfliesen, Keramikboden, schwebendem Waschtisch und Tapetenwänden in Melbourne
Mittelgroße Moderne Gästetoilette mit flächenbündigen Schrankfronten, hellen Holzschränken, Mosaikfliesen, Keramikboden, schwebendem Waschtisch und Tapetenwänden in Melbourne
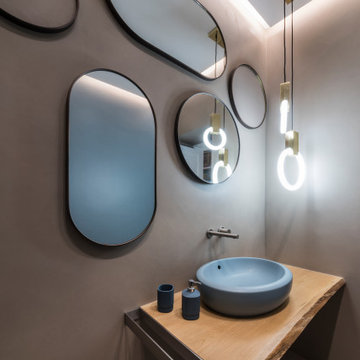
Mittelgroße Moderne Gästetoilette mit hellen Holzschränken, Wandtoilette mit Spülkasten, bunten Wänden, Waschtisch aus Holz, buntem Boden und freistehendem Waschtisch in Bari

Martin Knowles, Arden Interiors
Mittelgroße Moderne Gästetoilette mit flächenbündigen Schrankfronten, hellen Holzschränken, Aufsatzwaschbecken, schwarzem Boden, schwarzer Waschtischplatte, schwarzer Wandfarbe, Porzellan-Bodenfliesen, Mineralwerkstoff-Waschtisch, schwebendem Waschtisch und Tapetenwänden in Vancouver
Mittelgroße Moderne Gästetoilette mit flächenbündigen Schrankfronten, hellen Holzschränken, Aufsatzwaschbecken, schwarzem Boden, schwarzer Waschtischplatte, schwarzer Wandfarbe, Porzellan-Bodenfliesen, Mineralwerkstoff-Waschtisch, schwebendem Waschtisch und Tapetenwänden in Vancouver

Proyecto de decoración de reforma integral de vivienda: Sube Interiorismo, Bilbao.
Fotografía Erlantz Biderbost
Mittelgroße Nordische Gästetoilette mit offenen Schränken, hellen Holzschränken, Wandtoilette, grauen Fliesen, Porzellanfliesen, beiger Wandfarbe, Porzellan-Bodenfliesen, Aufsatzwaschbecken, Waschtisch aus Holz, grauem Boden und brauner Waschtischplatte in Bilbao
Mittelgroße Nordische Gästetoilette mit offenen Schränken, hellen Holzschränken, Wandtoilette, grauen Fliesen, Porzellanfliesen, beiger Wandfarbe, Porzellan-Bodenfliesen, Aufsatzwaschbecken, Waschtisch aus Holz, grauem Boden und brauner Waschtischplatte in Bilbao
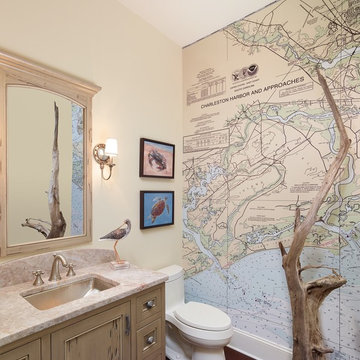
holgerobenausphotography.com
See more of the Relaxed River View home at margaretdonaldsoninteriors.com
Mittelgroße Maritime Gästetoilette mit Toilette mit Aufsatzspülkasten, Granit-Waschbecken/Waschtisch, Kassettenfronten, hellen Holzschränken, bunten Wänden, Unterbauwaschbecken und braunem Boden in Charleston
Mittelgroße Maritime Gästetoilette mit Toilette mit Aufsatzspülkasten, Granit-Waschbecken/Waschtisch, Kassettenfronten, hellen Holzschränken, bunten Wänden, Unterbauwaschbecken und braunem Boden in Charleston

Interior Design by Michele Hybner and Shawn Falcone. Photos by Amoura Productions
Mittelgroße Klassische Gästetoilette mit Lamellenschränken, hellen Holzschränken, Wandtoilette mit Spülkasten, brauner Wandfarbe, braunem Holzboden, Aufsatzwaschbecken, braunen Fliesen, Metrofliesen, Granit-Waschbecken/Waschtisch und braunem Boden in Omaha
Mittelgroße Klassische Gästetoilette mit Lamellenschränken, hellen Holzschränken, Wandtoilette mit Spülkasten, brauner Wandfarbe, braunem Holzboden, Aufsatzwaschbecken, braunen Fliesen, Metrofliesen, Granit-Waschbecken/Waschtisch und braunem Boden in Omaha

Mittelgroße Gästetoilette mit flächenbündigen Schrankfronten, hellen Holzschränken, Toilette mit Aufsatzspülkasten, braunen Fliesen, Keramikfliesen, weißer Wandfarbe, Keramikboden, weißem Boden und schwebendem Waschtisch in Sonstige

BeachHaus is built on a previously developed site on Siesta Key. It sits directly on the bay but has Gulf views from the upper floor and roof deck.
The client loved the old Florida cracker beach houses that are harder and harder to find these days. They loved the exposed roof joists, ship lap ceilings, light colored surfaces and inviting and durable materials.
Given the risk of hurricanes, building those homes in these areas is not only disingenuous it is impossible. Instead, we focused on building the new era of beach houses; fully elevated to comfy with FEMA requirements, exposed concrete beams, long eaves to shade windows, coralina stone cladding, ship lap ceilings, and white oak and terrazzo flooring.
The home is Net Zero Energy with a HERS index of -25 making it one of the most energy efficient homes in the US. It is also certified NGBS Emerald.
Photos by Ryan Gamma Photography

Photos by Langdon Clay
Mittelgroße Gästetoilette mit flächenbündigen Schrankfronten, hellen Holzschränken, Toilette mit Aufsatzspülkasten, grauen Fliesen, Keramikfliesen, weißer Wandfarbe, Keramikboden, integriertem Waschbecken und Mineralwerkstoff-Waschtisch in San Francisco
Mittelgroße Gästetoilette mit flächenbündigen Schrankfronten, hellen Holzschränken, Toilette mit Aufsatzspülkasten, grauen Fliesen, Keramikfliesen, weißer Wandfarbe, Keramikboden, integriertem Waschbecken und Mineralwerkstoff-Waschtisch in San Francisco
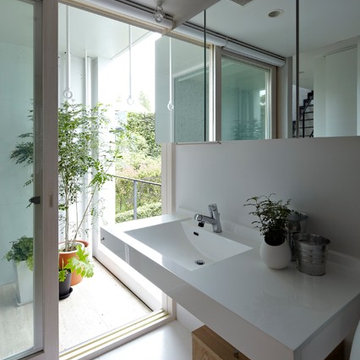
Koichi Torimura
Mittelgroße Moderne Gästetoilette mit Quarzwerkstein-Waschtisch, weißer Wandfarbe, Keramikboden, flächenbündigen Schrankfronten, hellen Holzschränken, integriertem Waschbecken und grauen Fliesen in Yokohama
Mittelgroße Moderne Gästetoilette mit Quarzwerkstein-Waschtisch, weißer Wandfarbe, Keramikboden, flächenbündigen Schrankfronten, hellen Holzschränken, integriertem Waschbecken und grauen Fliesen in Yokohama

Experience urban sophistication meets artistic flair in this unique Chicago residence. Combining urban loft vibes with Beaux Arts elegance, it offers 7000 sq ft of modern luxury. Serene interiors, vibrant patterns, and panoramic views of Lake Michigan define this dreamy lakeside haven.
Every detail in this powder room exudes sophistication. Earthy backsplash tiles impressed with tiny blue dots complement the navy blue faucet, while organic frosted glass and oak pendants add a touch of minimal elegance.
---
Joe McGuire Design is an Aspen and Boulder interior design firm bringing a uniquely holistic approach to home interiors since 2005.
For more about Joe McGuire Design, see here: https://www.joemcguiredesign.com/
To learn more about this project, see here:
https://www.joemcguiredesign.com/lake-shore-drive

Modern kitchen with rift-cut white oak cabinetry and a natural stone island.
Mittelgroße Moderne Gästetoilette mit flächenbündigen Schrankfronten, hellen Holzschränken, hellem Holzboden und beigem Boden in Minneapolis
Mittelgroße Moderne Gästetoilette mit flächenbündigen Schrankfronten, hellen Holzschränken, hellem Holzboden und beigem Boden in Minneapolis

After the second fallout of the Delta Variant amidst the COVID-19 Pandemic in mid 2021, our team working from home, and our client in quarantine, SDA Architects conceived Japandi Home.
The initial brief for the renovation of this pool house was for its interior to have an "immediate sense of serenity" that roused the feeling of being peaceful. Influenced by loneliness and angst during quarantine, SDA Architects explored themes of escapism and empathy which led to a “Japandi” style concept design – the nexus between “Scandinavian functionality” and “Japanese rustic minimalism” to invoke feelings of “art, nature and simplicity.” This merging of styles forms the perfect amalgamation of both function and form, centred on clean lines, bright spaces and light colours.
Grounded by its emotional weight, poetic lyricism, and relaxed atmosphere; Japandi Home aesthetics focus on simplicity, natural elements, and comfort; minimalism that is both aesthetically pleasing yet highly functional.
Japandi Home places special emphasis on sustainability through use of raw furnishings and a rejection of the one-time-use culture we have embraced for numerous decades. A plethora of natural materials, muted colours, clean lines and minimal, yet-well-curated furnishings have been employed to showcase beautiful craftsmanship – quality handmade pieces over quantitative throwaway items.
A neutral colour palette compliments the soft and hard furnishings within, allowing the timeless pieces to breath and speak for themselves. These calming, tranquil and peaceful colours have been chosen so when accent colours are incorporated, they are done so in a meaningful yet subtle way. Japandi home isn’t sparse – it’s intentional.
The integrated storage throughout – from the kitchen, to dining buffet, linen cupboard, window seat, entertainment unit, bed ensemble and walk-in wardrobe are key to reducing clutter and maintaining the zen-like sense of calm created by these clean lines and open spaces.
The Scandinavian concept of “hygge” refers to the idea that ones home is your cosy sanctuary. Similarly, this ideology has been fused with the Japanese notion of “wabi-sabi”; the idea that there is beauty in imperfection. Hence, the marriage of these design styles is both founded on minimalism and comfort; easy-going yet sophisticated. Conversely, whilst Japanese styles can be considered “sleek” and Scandinavian, “rustic”, the richness of the Japanese neutral colour palette aids in preventing the stark, crisp palette of Scandinavian styles from feeling cold and clinical.
Japandi Home’s introspective essence can ultimately be considered quite timely for the pandemic and was the quintessential lockdown project our team needed.

Mittelgroße Klassische Gästetoilette mit flächenbündigen Schrankfronten, hellen Holzschränken, Toilette mit Aufsatzspülkasten, weißer Wandfarbe, Unterbauwaschbecken, buntem Boden, grauer Waschtischplatte und freistehendem Waschtisch in Los Angeles
Mittelgroße Moderne Gästetoilette mit flächenbündigen Schrankfronten, hellen Holzschränken, Wandtoilette, Porzellanfliesen, Porzellan-Bodenfliesen, integriertem Waschbecken, schwarzem Boden, weißer Waschtischplatte, schwarzen Fliesen und schwebendem Waschtisch in Moskau

Mittelgroße Moderne Gästetoilette mit flächenbündigen Schrankfronten, hellen Holzschränken, Wandtoilette mit Spülkasten, grauen Fliesen, Mosaikfliesen, grauer Wandfarbe, hellem Holzboden, Unterbauwaschbecken, Quarzwerkstein-Waschtisch, beigem Boden und weißer Waschtischplatte in Boise

Mittelgroße Asiatische Gästetoilette mit flächenbündigen Schrankfronten, hellen Holzschränken, Wandtoilette mit Spülkasten, braunen Fliesen, Fliesen in Holzoptik, brauner Wandfarbe, braunem Holzboden, Unterbauwaschbecken, Quarzwerkstein-Waschtisch, braunem Boden, weißer Waschtischplatte, schwebendem Waschtisch und Tapetenwänden in Raleigh
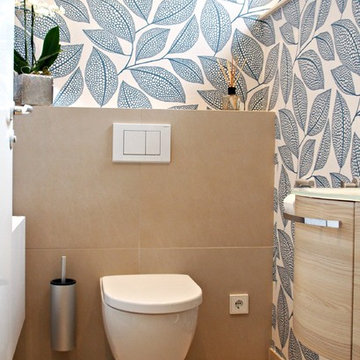
Das kleine separate WC wurde auf aktuellen Standard gebracht. So wurde das alte Stand-WC durch ein neues Hänge-WC an einer Vorwandinstallation ersetzt. Auch die neue Technologie bei WCs, es spülrandlos auszugestalten kam zum Einsatz. Aufgepeppt wurde der Raum nicht nur durch den Einsatz von neuen Objekten und dem kleinen Waschtisch, sondern vor allem durch die Tapete. Diese verleiht dem Raum, wie mir die Bauherren bestätigt haben, sehr mehr Weite.
Foto: Yvette Sillo

Powder Bath designed with Walker Zanger Mosaic Stone Tile floor, Custom Built Cabinetry, custom painted walls by Carrie Rodie and Jamey James of the Finishing Tile. Tile installed by Ronnie Burgess of the Finishing Tile.
Photography: Mary Ann Elston
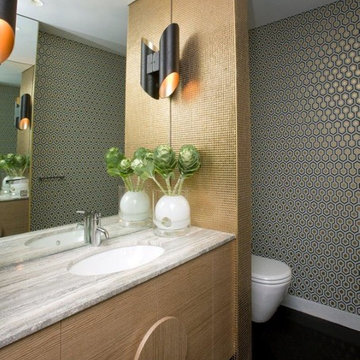
Architecture by Phillips Henningham. Interiors by Melissa Collison. Photo by Karl Beath.
Mittelgroße Retro Gästetoilette mit Unterbauwaschbecken, hellen Holzschränken und bunten Wänden in Sydney
Mittelgroße Retro Gästetoilette mit Unterbauwaschbecken, hellen Holzschränken und bunten Wänden in Sydney
Mittelgroße Gästetoilette mit hellen Holzschränken Ideen und Design
1