Mittelgroße Gästetoilette mit Laminat Ideen und Design
Suche verfeinern:
Budget
Sortieren nach:Heute beliebt
1 – 20 von 110 Fotos
1 von 3
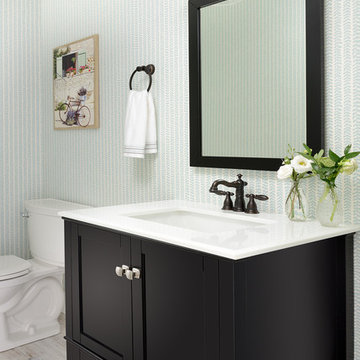
Mittelgroße Maritime Gästetoilette mit Schrankfronten mit vertiefter Füllung, braunen Schränken, Wandtoilette mit Spülkasten, bunten Wänden, Laminat, Einbauwaschbecken, Quarzwerkstein-Waschtisch, grauem Boden und weißer Waschtischplatte in Toronto

Mittelgroße Klassische Gästetoilette mit grüner Wandfarbe, Aufsatzwaschbecken, Waschtisch aus Holz, Schrankfronten mit vertiefter Füllung, hellen Holzschränken, brauner Waschtischplatte, Toilette mit Aufsatzspülkasten, Laminat und braunem Boden in Yokohama
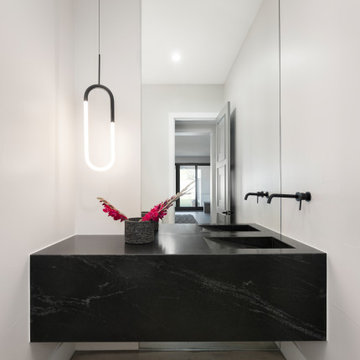
Custom floor-to-ceiling mirror, wall-mounted custom granite vanity, custom side-slope integrated sink.
Mittelgroße Moderne Gästetoilette mit Toilette mit Aufsatzspülkasten, Spiegelfliesen, grauer Wandfarbe, Laminat, integriertem Waschbecken, Granit-Waschbecken/Waschtisch, grauem Boden, schwarzer Waschtischplatte und schwebendem Waschtisch in Denver
Mittelgroße Moderne Gästetoilette mit Toilette mit Aufsatzspülkasten, Spiegelfliesen, grauer Wandfarbe, Laminat, integriertem Waschbecken, Granit-Waschbecken/Waschtisch, grauem Boden, schwarzer Waschtischplatte und schwebendem Waschtisch in Denver

The luxurious powder room is highlighted by paneled walls and dramatic black accents.
Mittelgroße Klassische Gästetoilette mit Schrankfronten mit vertiefter Füllung, schwarzen Schränken, Wandtoilette mit Spülkasten, schwarzer Wandfarbe, Laminat, Unterbauwaschbecken, Quarzit-Waschtisch, braunem Boden, weißer Waschtischplatte, freistehendem Waschtisch und Wandpaneelen in Indianapolis
Mittelgroße Klassische Gästetoilette mit Schrankfronten mit vertiefter Füllung, schwarzen Schränken, Wandtoilette mit Spülkasten, schwarzer Wandfarbe, Laminat, Unterbauwaschbecken, Quarzit-Waschtisch, braunem Boden, weißer Waschtischplatte, freistehendem Waschtisch und Wandpaneelen in Indianapolis

Mittelgroße Urige Gästetoilette mit weißen Schränken, Toilette mit Aufsatzspülkasten, roter Wandfarbe, Sockelwaschbecken, freistehendem Waschtisch, vertäfelten Wänden, Laminat und buntem Boden in Sonstige

A modern country home for a busy family with young children. The home remodel included enlarging the footprint of the kitchen to allow a larger island for more seating and entertaining, as well as provide more storage and a desk area. The pocket door pantry and the full height corner pantry was high on the client's priority list. From the cabinetry to the green peacock wallpaper and vibrant blue tiles in the bathrooms, the colourful touches throughout the home adds to the energy and charm. The result is a modern, relaxed, eclectic aesthetic with practical and efficient design features to serve the needs of this family.

This home is full of clean lines, soft whites and grey, & lots of built-in pieces. Large entry area with message center, dual closets, custom bench with hooks and cubbies to keep organized. Living room fireplace with shiplap, custom mantel and cabinets, and white brick.
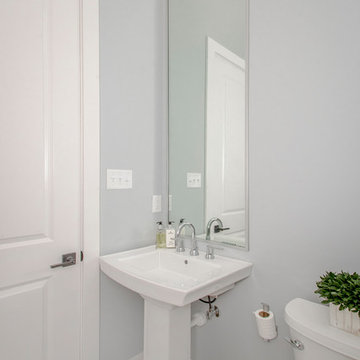
Mittelgroße Klassische Gästetoilette mit Wandtoilette mit Spülkasten, grauer Wandfarbe, Laminat, Sockelwaschbecken und weißem Boden in New Orleans

Simple touches in this guest bathroom. Wallpaper is Harlequin, Light is John Richards, Mirror is custom, and the vase is Thompson Hanson
Mittelgroße Moderne Gästetoilette mit Schrankfronten im Shaker-Stil, braunen Schränken, bunten Wänden, Laminat, schwarzer Waschtischplatte, eingebautem Waschtisch und Tapetenwänden in Houston
Mittelgroße Moderne Gästetoilette mit Schrankfronten im Shaker-Stil, braunen Schränken, bunten Wänden, Laminat, schwarzer Waschtischplatte, eingebautem Waschtisch und Tapetenwänden in Houston
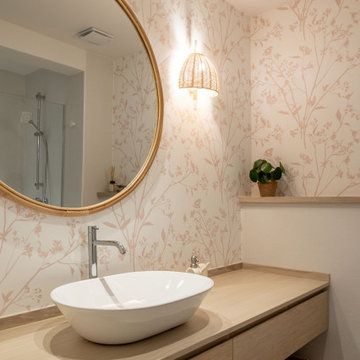
Mittelgroße Klassische Gästetoilette mit Schrankfronten mit vertiefter Füllung, weißen Schränken, Wandtoilette, beigen Fliesen, Porzellanfliesen, rosa Wandfarbe, Laminat, Aufsatzwaschbecken, Quarzwerkstein-Waschtisch, braunem Boden, weißer Waschtischplatte, eingebautem Waschtisch und Tapetenwänden in Sonstige
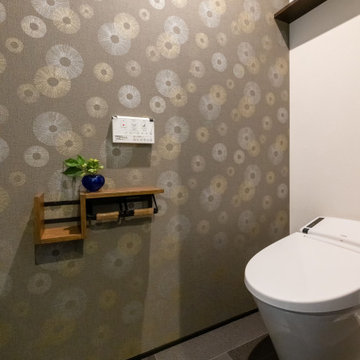
アクセントクロスとフロアータイルの床で和の雰囲気を。
Mittelgroße Gästetoilette mit Toilette mit Aufsatzspülkasten, brauner Wandfarbe, Laminat, grauem Boden, Tapetendecke und Tapetenwänden in Sonstige
Mittelgroße Gästetoilette mit Toilette mit Aufsatzspülkasten, brauner Wandfarbe, Laminat, grauem Boden, Tapetendecke und Tapetenwänden in Sonstige
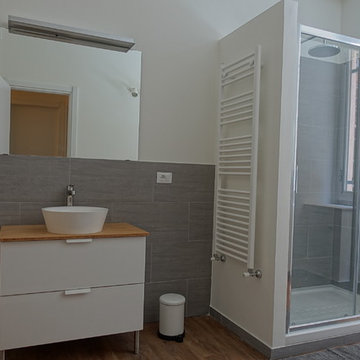
Mittelgroße Moderne Gästetoilette mit offenen Schränken, weißen Schränken, Wandtoilette mit Spülkasten, weißen Fliesen, Porzellanfliesen, weißer Wandfarbe, Laminat, Aufsatzwaschbecken und Waschtisch aus Holz in Sonstige
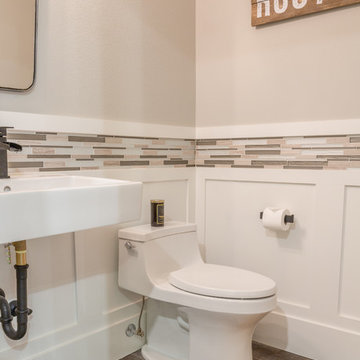
This ranch was a complete renovation! We took it down to the studs and redesigned the space for this young family. We opened up the main floor to create a large kitchen with two islands and seating for a crowd and a dining nook that looks out on the beautiful front yard. We created two seating areas, one for TV viewing and one for relaxing in front of the bar area. We added a new mudroom with lots of closed storage cabinets, a pantry with a sliding barn door and a powder room for guests. We raised the ceilings by a foot and added beams for definition of the spaces. We gave the whole home a unified feel using lots of white and grey throughout with pops of orange to keep it fun.
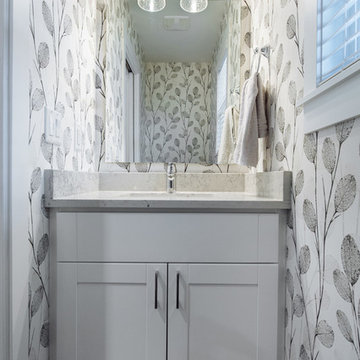
Clients what a fun new design for their powder bath as part of their whole home renovation with the team. Designer Shelly and Sabrina have this showcase in their showrooms so easy for clients to visualize and make their choice. Revival Arts Photography

Construir una vivienda o realizar una reforma es un proceso largo, tedioso y lleno de imprevistos. En Houseoner te ayudamos a llevar a cabo la casa de tus sueños. Te ayudamos a buscar terreno, realizar el proyecto de arquitectura del interior y del exterior de tu casa y además, gestionamos la construcción de tu nueva vivienda.
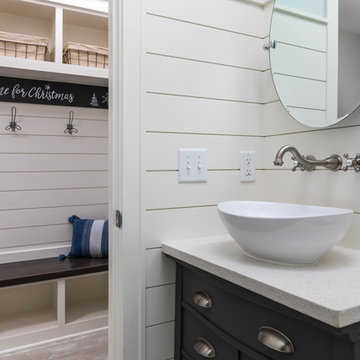
Half bathroom with white shiplap walls, wall-mounted stainless steel faucet, and white quartz counter with flint (dark gray) cabinets
Mittelgroße Moderne Gästetoilette mit flächenbündigen Schrankfronten, grauen Schränken, Wandtoilette mit Spülkasten, weißer Wandfarbe, Laminat, Aufsatzwaschbecken, Quarzwerkstein-Waschtisch und beigem Boden in Grand Rapids
Mittelgroße Moderne Gästetoilette mit flächenbündigen Schrankfronten, grauen Schränken, Wandtoilette mit Spülkasten, weißer Wandfarbe, Laminat, Aufsatzwaschbecken, Quarzwerkstein-Waschtisch und beigem Boden in Grand Rapids
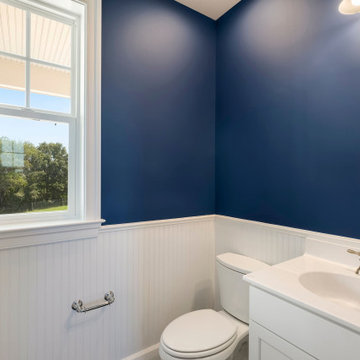
Mittelgroße Landhausstil Gästetoilette mit blauer Wandfarbe, blauem Boden, weißer Waschtischplatte, eingebautem Waschtisch, Schrankfronten mit vertiefter Füllung, weißen Schränken, Laminat, integriertem Waschbecken und Mineralwerkstoff-Waschtisch in Washington, D.C.
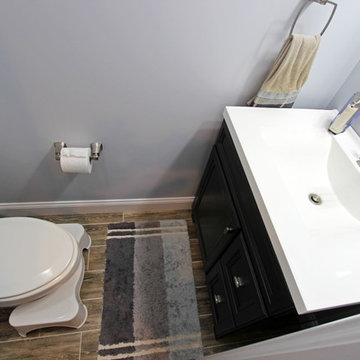
In this laundry room we reconfigured the area by removing walls, making the bathroom smaller and installing a mud room with cubbie storage and a dog shower area. The cabinets installed are Medallion Gold series Stockton flat panel, cherry wood in Peppercorn. 3” Manor pulls and 1” square knobs in Satin Nickel. On the countertop Silestone Quartz in Alpine White. The tile in the dog shower is Daltile Season Woods Collection in Autumn Woods Color. The floor is VTC Island Stone.
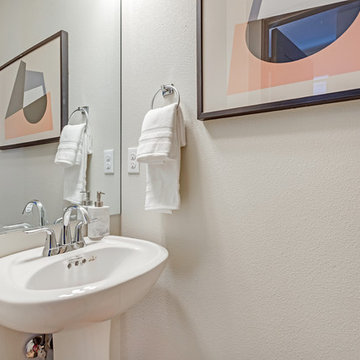
Mittelgroße Moderne Gästetoilette mit Wandtoilette mit Spülkasten, beiger Wandfarbe, Laminat, Sockelwaschbecken, braunem Boden und weißer Waschtischplatte in Portland
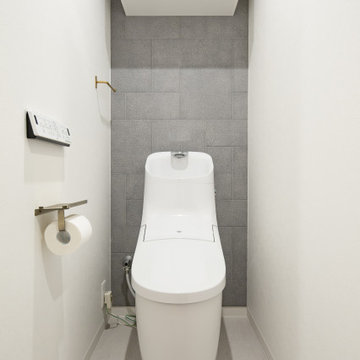
トイレ背面にはエコカラットを配置し、アクセントに
グレー色で統一感を出し、アクセントに真鍮色のアクセサリーでまとめました
Mittelgroße Industrial Gästetoilette mit beiger Wandfarbe, Tapetendecke, grauen Fliesen, Porzellanfliesen, Laminat und grauem Boden in Nagoya
Mittelgroße Industrial Gästetoilette mit beiger Wandfarbe, Tapetendecke, grauen Fliesen, Porzellanfliesen, Laminat und grauem Boden in Nagoya
Mittelgroße Gästetoilette mit Laminat Ideen und Design
1