Mittelgroße Gästetoilette mit Marmorfliesen Ideen und Design
Suche verfeinern:
Budget
Sortieren nach:Heute beliebt
1 – 20 von 291 Fotos
1 von 3

The ultimate powder room. A celebration of beautiful materials, we keep the colours very restrained as the flooring is such an eyecatcher. But the space is both luxurious and dramatic. The bespoke marble floating vanity unit, with functional storage, is both functional and beautiful. The full-height mirror opens the space, adding height and drama. the brushed brass tap gives a sense of luxury and compliments the simple Murano glass pendant.

Photographer: Melanie Giolitti
Mittelgroße Klassische Gästetoilette mit Schrankfronten mit vertiefter Füllung, Schränken im Used-Look, Marmorfliesen, beiger Wandfarbe, Kalkstein, Aufsatzwaschbecken, Marmor-Waschbecken/Waschtisch, beigem Boden und weißer Waschtischplatte in San Luis Obispo
Mittelgroße Klassische Gästetoilette mit Schrankfronten mit vertiefter Füllung, Schränken im Used-Look, Marmorfliesen, beiger Wandfarbe, Kalkstein, Aufsatzwaschbecken, Marmor-Waschbecken/Waschtisch, beigem Boden und weißer Waschtischplatte in San Luis Obispo

Mittelgroße Moderne Gästetoilette mit Glasfronten, grauen Fliesen, Marmorfliesen, Marmorboden, schwarzem Boden, weißer Waschtischplatte und freistehendem Waschtisch in Tampa

Beautiful powder room with blue vanity cabinet and marble tile back splash. Quartz counter tops with rectangular undermount sink. Price Pfister Faucet and half circle cabinet door pulls. Walls are edgecomb gray with water based white oak hardwood floors.

Parisian Powder Room- dramatic lines in black and white create a welcome viewpoint for this powder room entry.
Mittelgroße Klassische Gästetoilette mit verzierten Schränken, beigen Schränken, Toilette mit Aufsatzspülkasten, weißen Fliesen, Marmorfliesen, grauer Wandfarbe, hellem Holzboden, Unterbauwaschbecken, Marmor-Waschbecken/Waschtisch, braunem Boden und schwarzer Waschtischplatte in Detroit
Mittelgroße Klassische Gästetoilette mit verzierten Schränken, beigen Schränken, Toilette mit Aufsatzspülkasten, weißen Fliesen, Marmorfliesen, grauer Wandfarbe, hellem Holzboden, Unterbauwaschbecken, Marmor-Waschbecken/Waschtisch, braunem Boden und schwarzer Waschtischplatte in Detroit
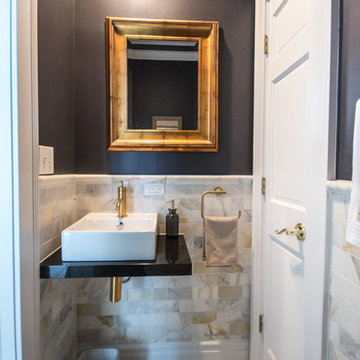
Photo by Charis Brice
Mittelgroße Klassische Gästetoilette mit farbigen Fliesen, Marmorfliesen, grauer Wandfarbe, Keramikboden, Aufsatzwaschbecken, Mineralwerkstoff-Waschtisch, braunem Boden und Wandtoilette mit Spülkasten in Chicago
Mittelgroße Klassische Gästetoilette mit farbigen Fliesen, Marmorfliesen, grauer Wandfarbe, Keramikboden, Aufsatzwaschbecken, Mineralwerkstoff-Waschtisch, braunem Boden und Wandtoilette mit Spülkasten in Chicago
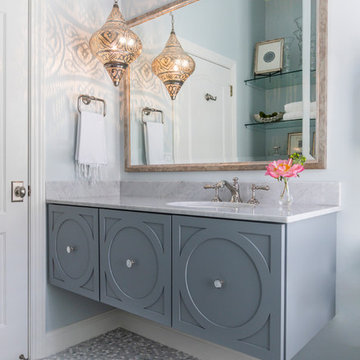
Mittelgroße Klassische Gästetoilette mit Marmorfliesen, grauer Wandfarbe, Unterbauwaschbecken, Marmor-Waschbecken/Waschtisch, grauer Waschtischplatte, grauen Schränken, Mosaik-Bodenfliesen und grauem Boden in Jacksonville
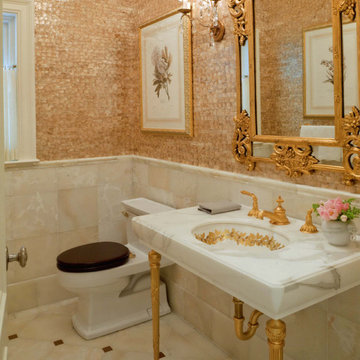
powder room / builder - cmd corp.
Mittelgroße Klassische Gästetoilette mit Toilette mit Aufsatzspülkasten, bunten Wänden, beigem Boden, Waschtischkonsole, Marmorfliesen, Marmor-Waschbecken/Waschtisch und Marmorboden in Boston
Mittelgroße Klassische Gästetoilette mit Toilette mit Aufsatzspülkasten, bunten Wänden, beigem Boden, Waschtischkonsole, Marmorfliesen, Marmor-Waschbecken/Waschtisch und Marmorboden in Boston
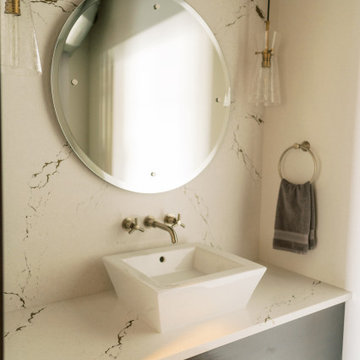
This remodel transformed two condos into one, overcoming access challenges. We designed the space for a seamless transition, adding function with a laundry room, powder room, bar, and entertaining space.
This powder room blends sophistication with modern design and features a neutral palette, ceiling-high tiles framing a round mirror, sleek lighting, and an elegant basin.
---Project by Wiles Design Group. Their Cedar Rapids-based design studio serves the entire Midwest, including Iowa City, Dubuque, Davenport, and Waterloo, as well as North Missouri and St. Louis.
For more about Wiles Design Group, see here: https://wilesdesigngroup.com/
To learn more about this project, see here: https://wilesdesigngroup.com/cedar-rapids-condo-remodel

Eric Zepeda
Mittelgroße Moderne Gästetoilette mit bunten Wänden, flächenbündigen Schrankfronten, Wandtoilette mit Spülkasten, braunen Fliesen, weißen Fliesen, Marmorfliesen, Zementfliesen für Boden, Aufsatzwaschbecken, Waschtisch aus Holz, grauem Boden und brauner Waschtischplatte in San Francisco
Mittelgroße Moderne Gästetoilette mit bunten Wänden, flächenbündigen Schrankfronten, Wandtoilette mit Spülkasten, braunen Fliesen, weißen Fliesen, Marmorfliesen, Zementfliesen für Boden, Aufsatzwaschbecken, Waschtisch aus Holz, grauem Boden und brauner Waschtischplatte in San Francisco
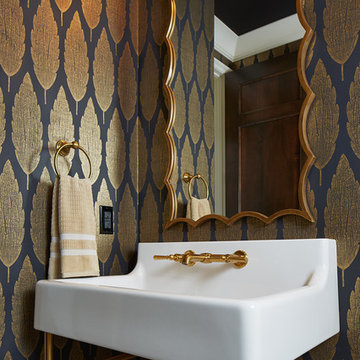
Susan Gilmore
Mittelgroße Klassische Gästetoilette mit Wandtoilette mit Spülkasten, Marmorfliesen, blauer Wandfarbe, Keramikboden, Sockelwaschbecken und grauem Boden in Minneapolis
Mittelgroße Klassische Gästetoilette mit Wandtoilette mit Spülkasten, Marmorfliesen, blauer Wandfarbe, Keramikboden, Sockelwaschbecken und grauem Boden in Minneapolis

The cabin typology redux came out of the owner’s desire to have a house that is warm and familiar, but also “feels like you are on vacation.” The basis of the “Hewn House” design starts with a cabin’s simple form and materiality: a gable roof, a wood-clad body, a prominent fireplace that acts as the hearth, and integrated indoor-outdoor spaces. However, rather than a rustic style, the scheme proposes a clean-lined and “hewned” form, sculpted, to best fit on its urban infill lot.
The plan and elevation geometries are responsive to the unique site conditions. Existing prominent trees determined the faceted shape of the main house, while providing shade that projecting eaves of a traditional log cabin would otherwise offer. Deferring to the trees also allows the house to more readily tuck into its leafy East Austin neighborhood, and is therefore more quiet and secluded.
Natural light and coziness are key inside the home. Both the common zone and the private quarters extend to sheltered outdoor spaces of varying scales: the front porch, the private patios, and the back porch which acts as a transition to the backyard. Similar to the front of the house, a large cedar elm was preserved in the center of the yard. Sliding glass doors open up the interior living zone to the backyard life while clerestory windows bring in additional ambient light and tree canopy views. The wood ceiling adds warmth and connection to the exterior knotted cedar tongue & groove. The iron spot bricks with an earthy, reddish tone around the fireplace cast a new material interest both inside and outside. The gable roof is clad with standing seam to reinforced the clean-lined and faceted form. Furthermore, a dark gray shade of stucco contrasts and complements the warmth of the cedar with its coolness.
A freestanding guest house both separates from and connects to the main house through a small, private patio with a tall steel planter bed.
Photo by Charles Davis Smith
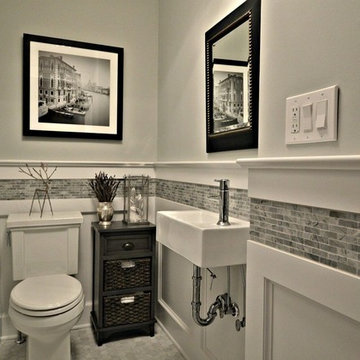
Kristine Ginsberg
Mittelgroße Klassische Gästetoilette mit Wandtoilette mit Spülkasten, grauen Fliesen, grauer Wandfarbe, Marmorboden, Wandwaschbecken und Marmorfliesen in New York
Mittelgroße Klassische Gästetoilette mit Wandtoilette mit Spülkasten, grauen Fliesen, grauer Wandfarbe, Marmorboden, Wandwaschbecken und Marmorfliesen in New York
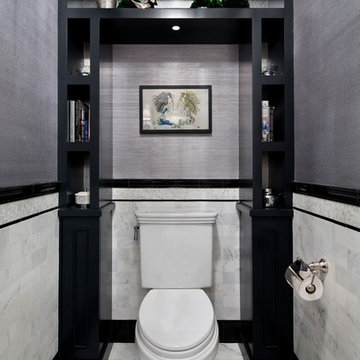
Bernard Andre
Mittelgroße Klassische Gästetoilette mit Wandtoilette mit Spülkasten, grauen Fliesen, grauer Wandfarbe, Wandwaschbecken, Marmorboden und Marmorfliesen in San Francisco
Mittelgroße Klassische Gästetoilette mit Wandtoilette mit Spülkasten, grauen Fliesen, grauer Wandfarbe, Wandwaschbecken, Marmorboden und Marmorfliesen in San Francisco

Floating invisible drain marble pedestal sink in powder room with flanking floor-to-ceiling windows and Dornbracht faucet.
Mittelgroße Maritime Gästetoilette mit beigen Schränken, Wandtoilette, beigen Fliesen, Marmorfliesen, beiger Wandfarbe, hellem Holzboden, integriertem Waschbecken, Marmor-Waschbecken/Waschtisch, beigem Boden, beiger Waschtischplatte, freistehendem Waschtisch und Tapetenwänden in New York
Mittelgroße Maritime Gästetoilette mit beigen Schränken, Wandtoilette, beigen Fliesen, Marmorfliesen, beiger Wandfarbe, hellem Holzboden, integriertem Waschbecken, Marmor-Waschbecken/Waschtisch, beigem Boden, beiger Waschtischplatte, freistehendem Waschtisch und Tapetenwänden in New York
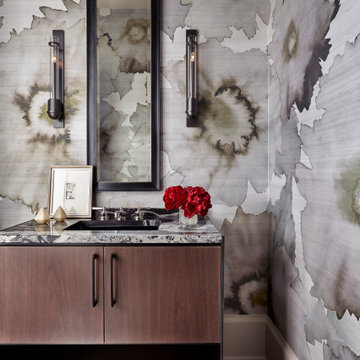
Mittelgroße Moderne Gästetoilette mit verzierten Schränken, dunklen Holzschränken, Marmorfliesen, grauer Wandfarbe, Unterbauwaschbecken, Marmor-Waschbecken/Waschtisch, dunklem Holzboden, braunem Boden, grauer Waschtischplatte und farbigen Fliesen in Atlanta

Mittelgroße Moderne Gästetoilette mit flächenbündigen Schrankfronten, dunklen Holzschränken, grauen Fliesen, Marmorfliesen, beiger Wandfarbe, dunklem Holzboden, Aufsatzwaschbecken, Speckstein-Waschbecken/Waschtisch und braunem Boden in Vancouver

Этот интерьер – переплетение богатого опыта дизайнера, отменного вкуса заказчицы, тонко подобранных антикварных и современных элементов.
Началось все с того, что в студию Юрия Зименко обратилась заказчица, которая точно знала, что хочет получить и была настроена активно участвовать в подборе предметного наполнения. Апартаменты, расположенные в исторической части Киева, требовали незначительной корректировки планировочного решения. И дизайнер легко адаптировал функционал квартиры под сценарий жизни конкретной семьи. Сегодня общая площадь 200 кв. м разделена на гостиную с двумя входами-выходами (на кухню и в коридор), спальню, гардеробную, ванную комнату, детскую с отдельной ванной комнатой и гостевой санузел.
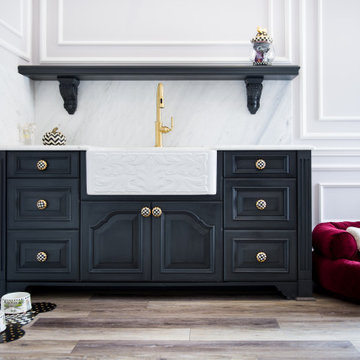
Mittelgroße Klassische Gästetoilette mit Schrankfronten mit vertiefter Füllung, schwarzen Schränken, weißen Fliesen, Marmorfliesen, Marmor-Waschbecken/Waschtisch, weißer Waschtischplatte, eingebautem Waschtisch, Vinylboden, Einbauwaschbecken und braunem Boden in Orlando

The best of the past and present meet in this distinguished design. Custom craftsmanship and distinctive detailing give this lakefront residence its vintage flavor while an open and light-filled floor plan clearly mark it as contemporary. With its interesting shingled roof lines, abundant windows with decorative brackets and welcoming porch, the exterior takes in surrounding views while the interior meets and exceeds contemporary expectations of ease and comfort. The main level features almost 3,000 square feet of open living, from the charming entry with multiple window seats and built-in benches to the central 15 by 22-foot kitchen, 22 by 18-foot living room with fireplace and adjacent dining and a relaxing, almost 300-square-foot screened-in porch. Nearby is a private sitting room and a 14 by 15-foot master bedroom with built-ins and a spa-style double-sink bath with a beautiful barrel-vaulted ceiling. The main level also includes a work room and first floor laundry, while the 2,165-square-foot second level includes three bedroom suites, a loft and a separate 966-square-foot guest quarters with private living area, kitchen and bedroom. Rounding out the offerings is the 1,960-square-foot lower level, where you can rest and recuperate in the sauna after a workout in your nearby exercise room. Also featured is a 21 by 18-family room, a 14 by 17-square-foot home theater, and an 11 by 12-foot guest bedroom suite.
Photography: Ashley Avila Photography & Fulview Builder: J. Peterson Homes Interior Design: Vision Interiors by Visbeen
Mittelgroße Gästetoilette mit Marmorfliesen Ideen und Design
1