Mittelgroße Häuser mit gelber Fassadenfarbe Ideen und Design
Suche verfeinern:
Budget
Sortieren nach:Heute beliebt
1 – 20 von 2.915 Fotos
1 von 3
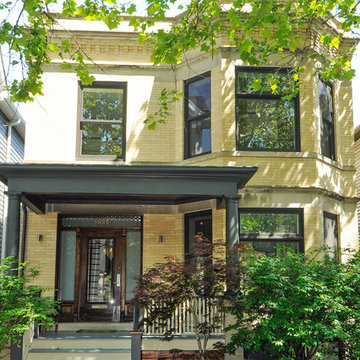
Original brick front facade of house with replacement windows and new front porch columns preserves the integrity of this traditional Chicago street facade.
VHT Studios
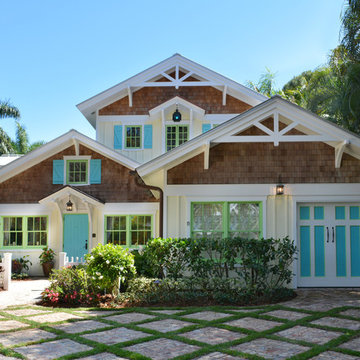
This second-story addition to an already 'picture perfect' Naples home presented many challenges. The main tension between adding the many 'must haves' the client wanted on their second floor, but at the same time not overwhelming the first floor. Working with David Benner of Safety Harbor Builders was key in the design and construction process – keeping the critical aesthetic elements in check. The owners were very 'detail oriented' and actively involved throughout the process. The result was adding 924 sq ft to the 1,600 sq ft home, with the addition of a large Bonus/Game Room, Guest Suite, 1-1/2 Baths and Laundry. But most importantly — the second floor is in complete harmony with the first, it looks as it was always meant to be that way.
©Energy Smart Home Plans, Safety Harbor Builders, Glenn Hettinger Photography
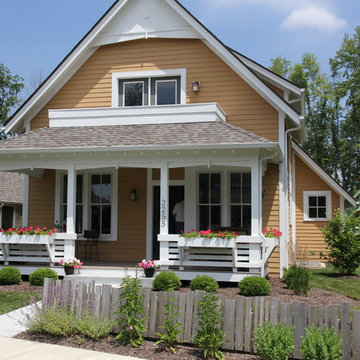
At Inglenook of Carmel, residents share common outdoor courtyards and pedestrian-friendly pathways where they can see one another during the comings and goings of the day, creating meaningful friendships and a true sense of community. Designed by renowned architect Ross Chapin, Inglenook of Carmel offers a range of two-, three-, and four-bedroom Cottage Home designs. From the colorful exterior paint and private flowerboxes to the custom built-ins and detailed design, each home is unique, just like the community.

Mittelgroßes, Zweistöckiges Landhausstil Haus mit gelber Fassadenfarbe und Satteldach in San Francisco
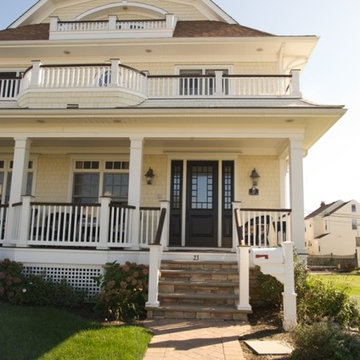
The front entry.
Photo Credit: Bill Wilson
Mittelgroßes, Zweistöckiges Klassisches Haus mit gelber Fassadenfarbe, Mansardendach und Schindeldach in New York
Mittelgroßes, Zweistöckiges Klassisches Haus mit gelber Fassadenfarbe, Mansardendach und Schindeldach in New York
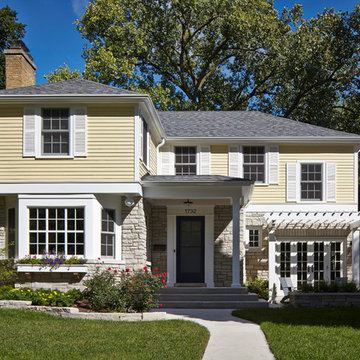
Makeover of the entire exterior of this Wilmette Home.
Addition of a Foyer and front porch / portico.
Converted Garage into a family study / office.
Remodeled mudroom.
Patsy McEnroe Photography
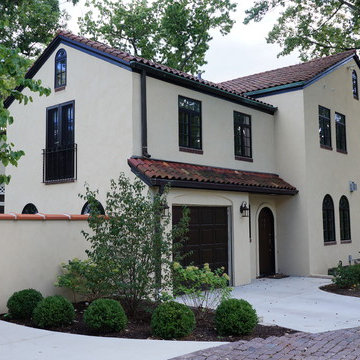
These homeowners chose a newly replaced yellow stucco for the exterior color, which was a great choice for a Spanish style home. Not only did the yellow stucco enhance the style of the house, but really added to the home's heritage. The Spanish tile roof and black trim paint, added contrast and visual interest to the home as well.
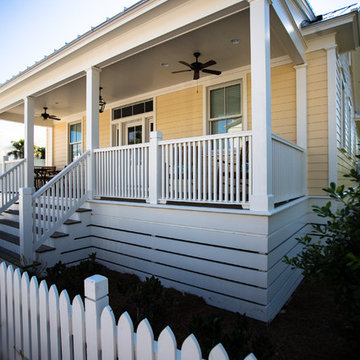
Mittelgroßes, Einstöckiges Klassisches Haus mit Vinylfassade, gelber Fassadenfarbe und Satteldach in Miami
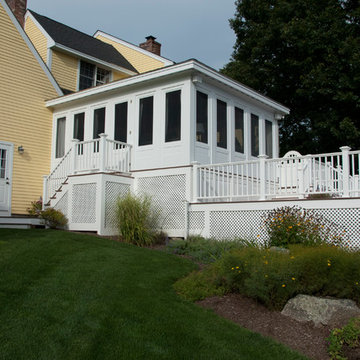
Mittelgroßes, Zweistöckiges Modernes Haus mit Vinylfassade, gelber Fassadenfarbe und Satteldach in Manchester
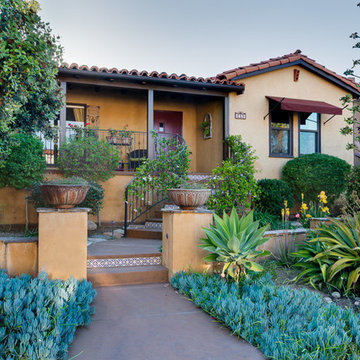
Ian Cummings Photography
Mittelgroßes, Einstöckiges Klassisches Haus mit Putzfassade und gelber Fassadenfarbe in San Diego
Mittelgroßes, Einstöckiges Klassisches Haus mit Putzfassade und gelber Fassadenfarbe in San Diego
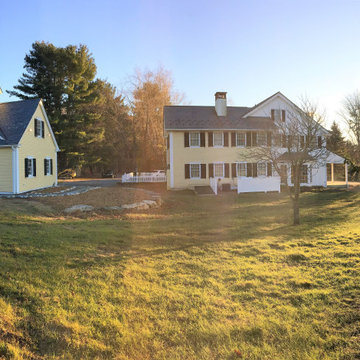
Mittelgroßes, Zweistöckiges Landhausstil Einfamilienhaus mit Vinylfassade, gelber Fassadenfarbe, Satteldach und Schindeldach in Philadelphia
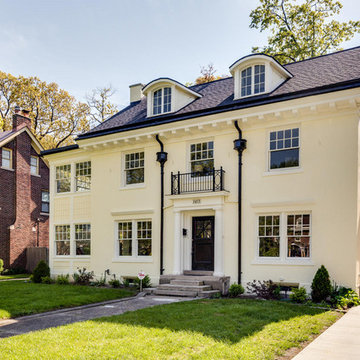
Burns St. was a complete restoration of a historic home located in Indian Village. Some of the work done is as follows:
New plumbing and electrical
Extensive plaster and drywall repairs
Converted bedroom to new on suite master bathroom with walk in shower and soaker tub
Opened up kitchen to breakfast nook area and built out new kitchen
Converted third floor bedroom to full bath
Extensive wainscoting repairs throughout
Re-build all original windows back to their original integrity
Art glass repairs throughout
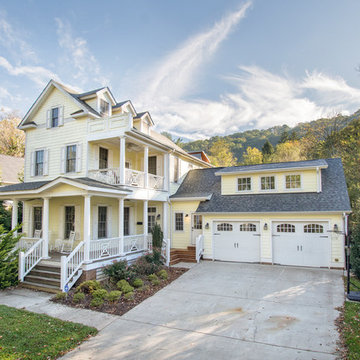
Outside In Photography
Mittelgroßes, Dreistöckiges Klassisches Einfamilienhaus mit gelber Fassadenfarbe, Satteldach und Schindeldach in Sonstige
Mittelgroßes, Dreistöckiges Klassisches Einfamilienhaus mit gelber Fassadenfarbe, Satteldach und Schindeldach in Sonstige
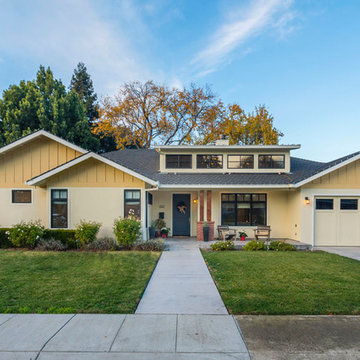
Mark Pinkerton
Mittelgroßes, Einstöckiges Klassisches Haus mit gelber Fassadenfarbe, Satteldach und Schindeldach in San Francisco
Mittelgroßes, Einstöckiges Klassisches Haus mit gelber Fassadenfarbe, Satteldach und Schindeldach in San Francisco
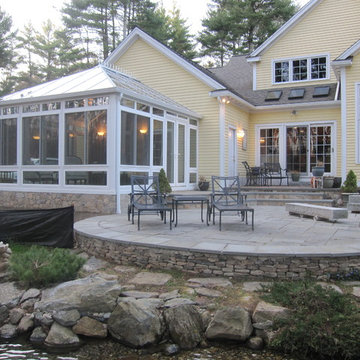
They love to get "away" to their Four Seasons Sunroom Georgian conservatory sunroom. Family is is impressed with the quietness and high quality of the windows and whole construction of the addition.
This architectual style that blends nicely with the home and flows into their backyard patio and landscaping.
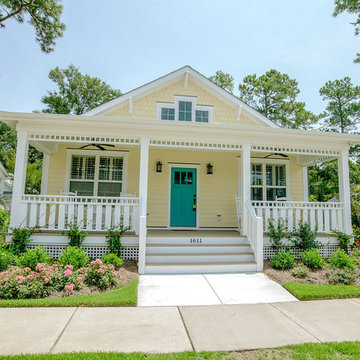
Mark Ballard
Mittelgroßes, Einstöckiges Uriges Haus mit Faserzement-Fassade, gelber Fassadenfarbe und Satteldach in Wilmington
Mittelgroßes, Einstöckiges Uriges Haus mit Faserzement-Fassade, gelber Fassadenfarbe und Satteldach in Wilmington
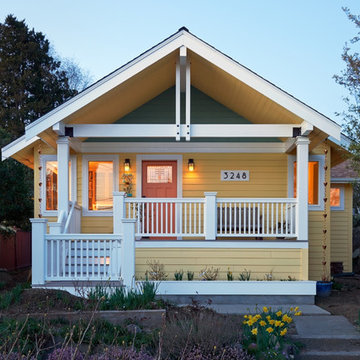
NW Architectural Photography
Mittelgroßes, Zweistöckiges Uriges Haus mit gelber Fassadenfarbe, Satteldach und Schindeldach in Seattle
Mittelgroßes, Zweistöckiges Uriges Haus mit gelber Fassadenfarbe, Satteldach und Schindeldach in Seattle
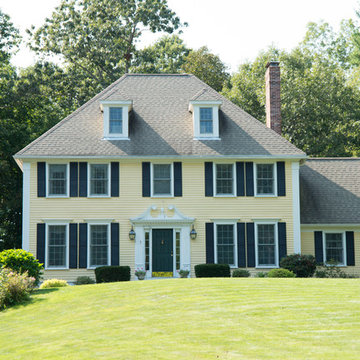
Over the years, we have created hundreds of dream homes for our clients. We make it our job to get inside the hearts and minds of our clients so we can fully understand their aesthetic preferences, project constraints, and – most importantly – lifestyles. Our portfolio includes a wide range of architectural styles including Neo-Colonial, Georgian, Federal, Greek Revival, and the ever-popular New England Cape (just to name a few). Our creativity and breadth of experience open up a world of design and layout possibilities to our clientele. From single-story living to grand scale homes, historical preservation to modern interpretations, the big design concepts to the smallest details, everything we do is driven by one desire: to create a home that is even more perfect that you thought possible.
Photo Credit: Cynthia August
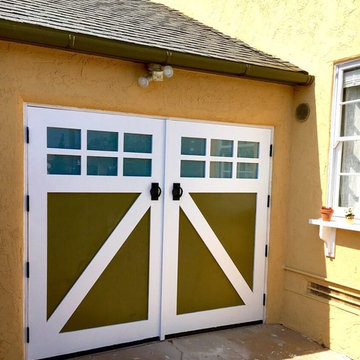
Mittelgroßes, Zweistöckiges Mediterranes Einfamilienhaus mit Putzfassade, gelber Fassadenfarbe, Satteldach und Schindeldach in San Diego
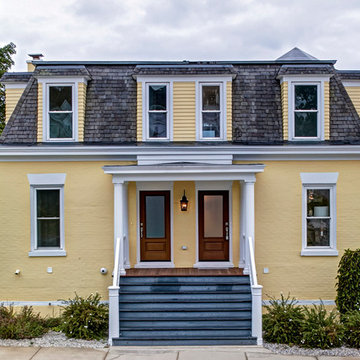
When this historic Petoskey home began its life in 1895, its residents couldn't possibly have imagined its future transformation. Only 50 feet from the old train tracks, it started as an apartment building for railroad employees. Throughout the past century, it retained its roots as a multi-family dwelling, but had fallen into despair. In 2013, it was purchased for its great location, charming exterior and its spectacular view of the lake, and recruited J.Cesario Builders to remodel the structure into a single family home.
The vision would take almost two years to complete, as the original scope of the project evolved from a partial remodel into a total home transformation.
Mittelgroße Häuser mit gelber Fassadenfarbe Ideen und Design
1