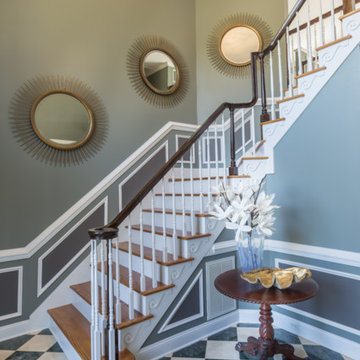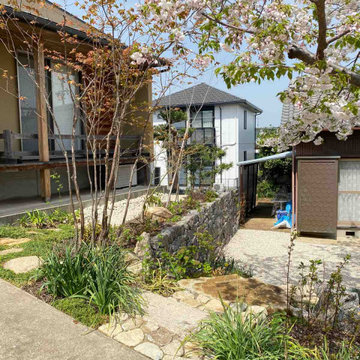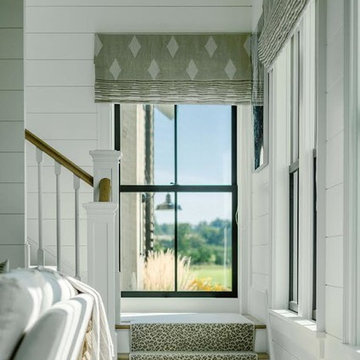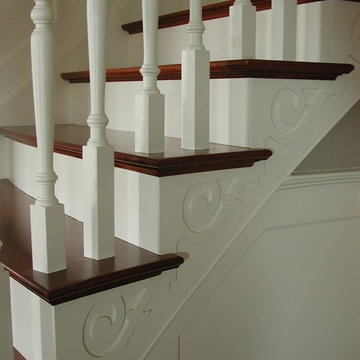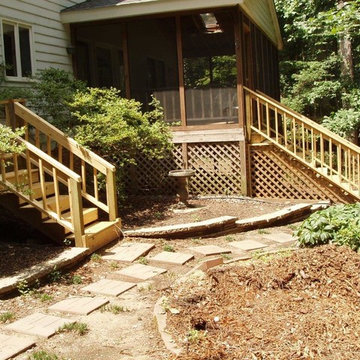Mittelgroße Grüne Treppen Ideen und Design
Suche verfeinern:
Budget
Sortieren nach:Heute beliebt
61 – 80 von 611 Fotos
1 von 3
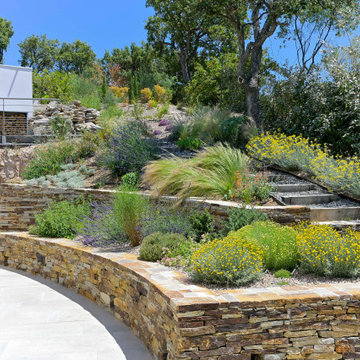
Gewendelte, Mittelgroße Maritime Treppe mit Kalk-Treppenstufen und Kalk-Setzstufen in Marseille
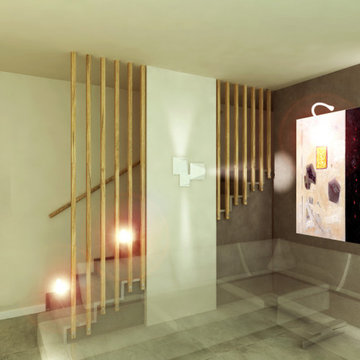
un'alternativa al parapetto in vetro è stata presa in considerazione per la realizzazione di una serie di elementi verticali in legno, posti a protezione e a decoro del manufatto.
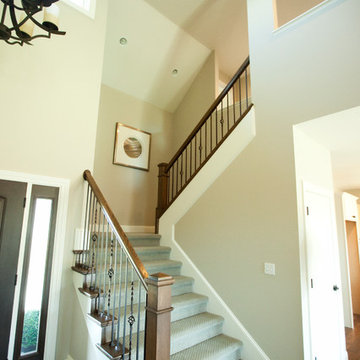
Angelique Hunter
Mittelgroße Klassische Treppe in U-Form mit Teppich-Treppenstufen und Teppich-Setzstufen in Sonstige
Mittelgroße Klassische Treppe in U-Form mit Teppich-Treppenstufen und Teppich-Setzstufen in Sonstige
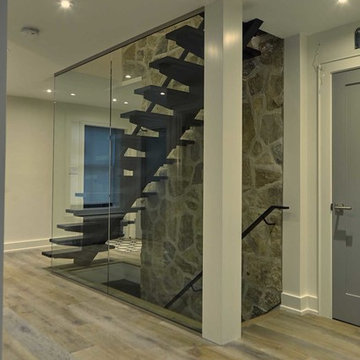
Gerade, Mittelgroße Moderne Holztreppe mit offenen Setzstufen und Stahlgeländer in Toronto
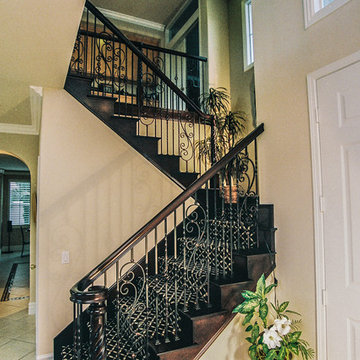
Project and Photo by Chris Doering - contact TRUADDITIONS for high quality loft design and construction. We Turn High Ceilings Into New Rooms. Specializing in loft additions and dormer room additions.
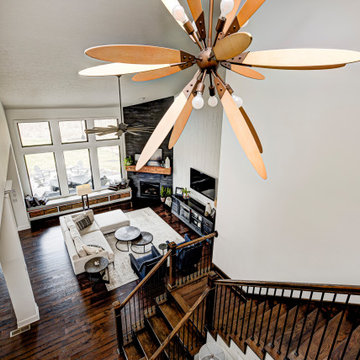
Our Carmel design-build studio was tasked with organizing our client’s basement and main floor to improve functionality and create spaces for entertaining.
In the basement, the goal was to include a simple dry bar, theater area, mingling or lounge area, playroom, and gym space with the vibe of a swanky lounge with a moody color scheme. In the large theater area, a U-shaped sectional with a sofa table and bar stools with a deep blue, gold, white, and wood theme create a sophisticated appeal. The addition of a perpendicular wall for the new bar created a nook for a long banquette. With a couple of elegant cocktail tables and chairs, it demarcates the lounge area. Sliding metal doors, chunky picture ledges, architectural accent walls, and artsy wall sconces add a pop of fun.
On the main floor, a unique feature fireplace creates architectural interest. The traditional painted surround was removed, and dark large format tile was added to the entire chase, as well as rustic iron brackets and wood mantel. The moldings behind the TV console create a dramatic dimensional feature, and a built-in bench along the back window adds extra seating and offers storage space to tuck away the toys. In the office, a beautiful feature wall was installed to balance the built-ins on the other side. The powder room also received a fun facelift, giving it character and glitz.
---
Project completed by Wendy Langston's Everything Home interior design firm, which serves Carmel, Zionsville, Fishers, Westfield, Noblesville, and Indianapolis.
For more about Everything Home, see here: https://everythinghomedesigns.com/
To learn more about this project, see here:
https://everythinghomedesigns.com/portfolio/carmel-indiana-posh-home-remodel
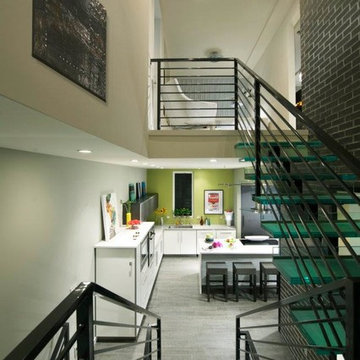
To receive information on products and materials used on this project, please contact me via http://www.iredzine.com
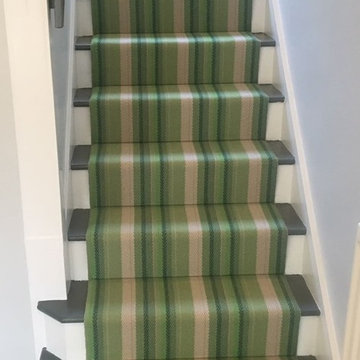
Roger Oates Iris Leaf stair runner carpet fitted to grey painted wood staircase in Cobham Surrey
Mittelgroße Mid-Century Treppe in U-Form mit Holz-Setzstufen in Surrey
Mittelgroße Mid-Century Treppe in U-Form mit Holz-Setzstufen in Surrey
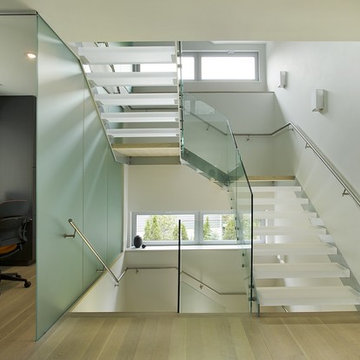
OVERVIEW
Set into a mature Boston area neighborhood, this sophisticated 2900SF home offers efficient use of space, expression through form, and myriad of green features.
MULTI-GENERATIONAL LIVING
Designed to accommodate three family generations, paired living spaces on the first and second levels are architecturally expressed on the facade by window systems that wrap the front corners of the house. Included are two kitchens, two living areas, an office for two, and two master suites.
CURB APPEAL
The home includes both modern form and materials, using durable cedar and through-colored fiber cement siding, permeable parking with an electric charging station, and an acrylic overhang to shelter foot traffic from rain.
FEATURE STAIR
An open stair with resin treads and glass rails winds from the basement to the third floor, channeling natural light through all the home’s levels.
LEVEL ONE
The first floor kitchen opens to the living and dining space, offering a grand piano and wall of south facing glass. A master suite and private ‘home office for two’ complete the level.
LEVEL TWO
The second floor includes another open concept living, dining, and kitchen space, with kitchen sink views over the green roof. A full bath, bedroom and reading nook are perfect for the children.
LEVEL THREE
The third floor provides the second master suite, with separate sink and wardrobe area, plus a private roofdeck.
ENERGY
The super insulated home features air-tight construction, continuous exterior insulation, and triple-glazed windows. The walls and basement feature foam-free cavity & exterior insulation. On the rooftop, a solar electric system helps offset energy consumption.
WATER
Cisterns capture stormwater and connect to a drip irrigation system. Inside the home, consumption is limited with high efficiency fixtures and appliances.
TEAM
Architecture & Mechanical Design – ZeroEnergy Design
Contractor – Aedi Construction
Photos – Eric Roth Photography
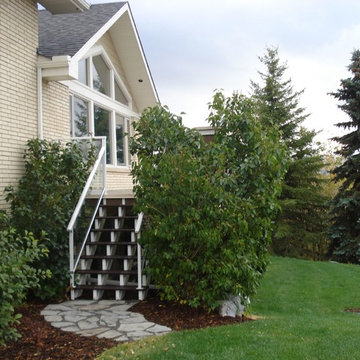
Gerade, Mittelgroße Moderne Metalltreppe mit offenen Setzstufen in Calgary
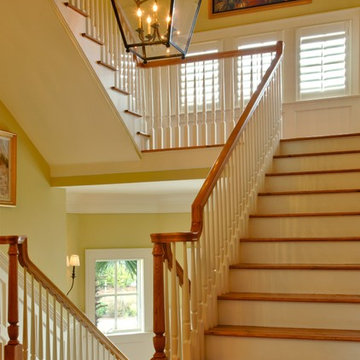
Tripp Smith
Mittelgroße Maritime Treppe in U-Form mit gebeizten Holz-Setzstufen in Charleston
Mittelgroße Maritime Treppe in U-Form mit gebeizten Holz-Setzstufen in Charleston
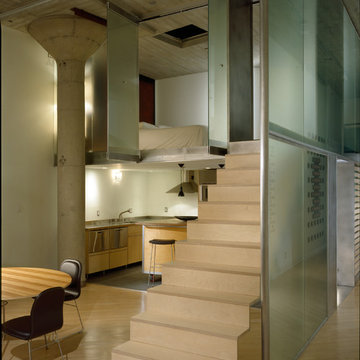
Ethan Kaplan Photography
Gerade, Mittelgroße Moderne Treppe mit Holz-Setzstufen in San Francisco
Gerade, Mittelgroße Moderne Treppe mit Holz-Setzstufen in San Francisco
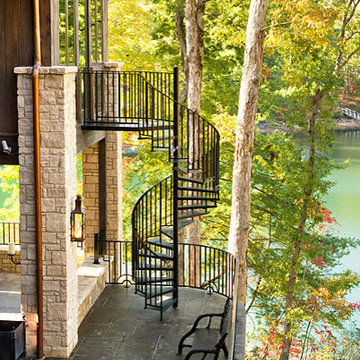
Rachel Boling Photography
Mittelgroße Klassische Treppe mit offenen Setzstufen und Stahlgeländer in Sonstige
Mittelgroße Klassische Treppe mit offenen Setzstufen und Stahlgeländer in Sonstige
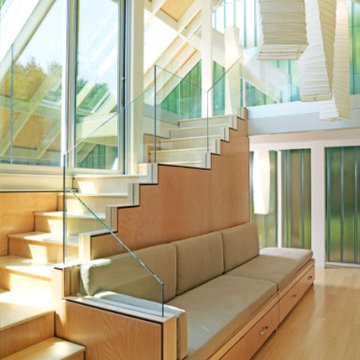
A view of the stair to the loft from the spa that leads to a the exterior soaking tub.
.
Mittelgroße Moderne Treppe in L-Form mit Holz-Setzstufen in Boston
Mittelgroße Moderne Treppe in L-Form mit Holz-Setzstufen in Boston
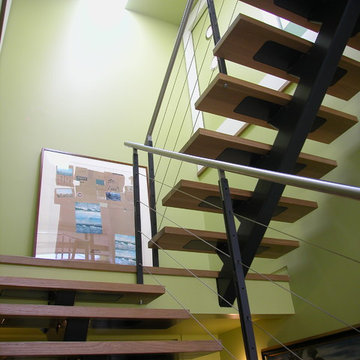
Mittelgroße Moderne Holztreppe in L-Form mit offenen Setzstufen und Stahlgeländer in New York
Mittelgroße Grüne Treppen Ideen und Design
4
