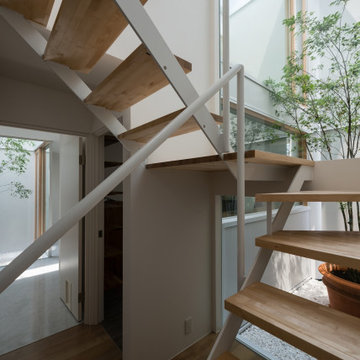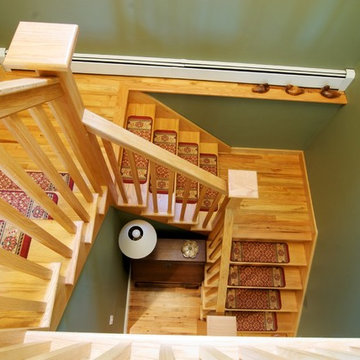Mittelgroße Grüne Treppen Ideen und Design
Suche verfeinern:
Budget
Sortieren nach:Heute beliebt
161 – 180 von 606 Fotos
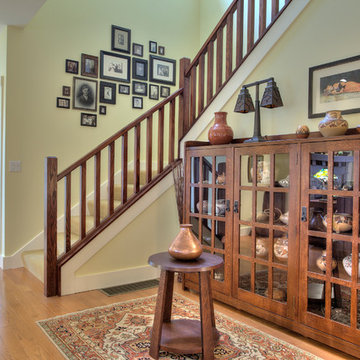
Staircase with wooden rails
Mittelgroßes Klassisches Treppengeländer Holz in L-Form mit Teppich-Treppenstufen und Teppich-Setzstufen in Boston
Mittelgroßes Klassisches Treppengeländer Holz in L-Form mit Teppich-Treppenstufen und Teppich-Setzstufen in Boston
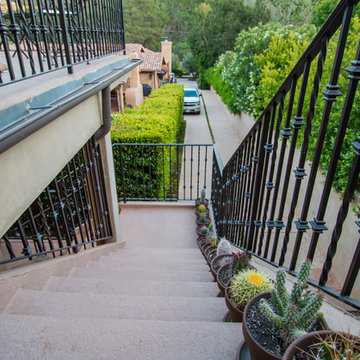
Mittelgroße Mediterrane Betontreppe in L-Form mit Beton-Setzstufen in Los Angeles
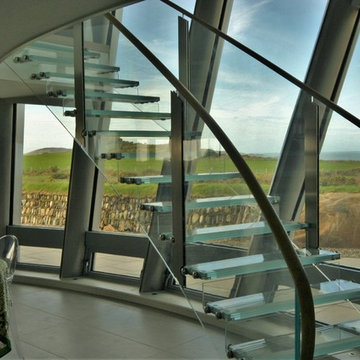
Architectonicus
Schwebende, Mittelgroße Moderne Glastreppe mit Glas-Setzstufen in Hampshire
Schwebende, Mittelgroße Moderne Glastreppe mit Glas-Setzstufen in Hampshire
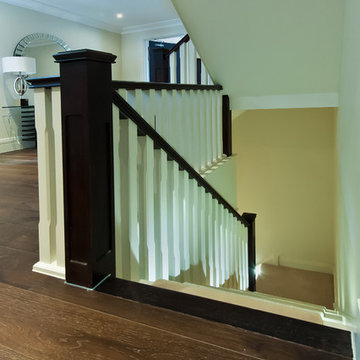
These stairs were installed into 3 beautiful four bedroom detached town houses near Milton Keynes with Black Stained Oak Newels, Pyramid Newel Caps and Handrails with White Gloss Spindles and Cut and Bracketed Stairs. They were designed to give a warm feel to the house with a contemporary feel.
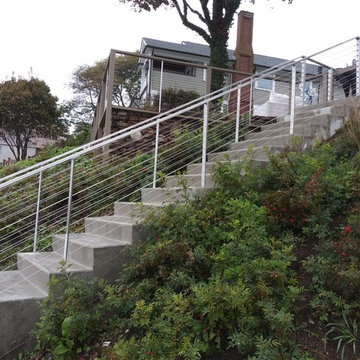
Gerade, Mittelgroße Moderne Betontreppe mit Beton-Setzstufen und Stahlgeländer in Boston
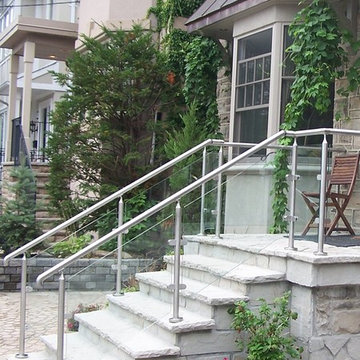
Shower Door of Canada
Gerades, Mittelgroßes Modernes Treppengeländer Glas mit gefliesten Treppenstufen und gefliesten Setzstufen in Toronto
Gerades, Mittelgroßes Modernes Treppengeländer Glas mit gefliesten Treppenstufen und gefliesten Setzstufen in Toronto
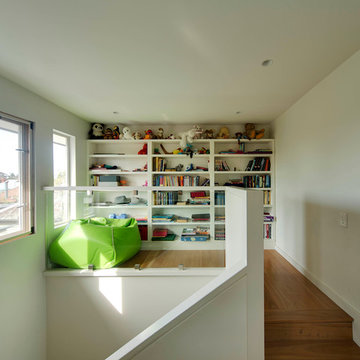
Ben Hosking Photography
Mittelgroße Moderne Holztreppe in L-Form mit Holz-Setzstufen in Melbourne
Mittelgroße Moderne Holztreppe in L-Form mit Holz-Setzstufen in Melbourne
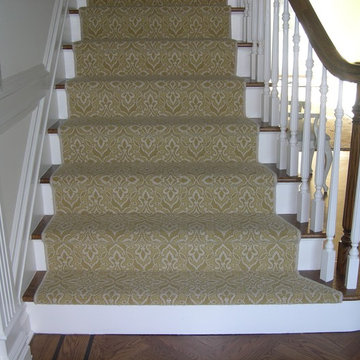
Gerades, Mittelgroßes Klassisches Treppengeländer Holz mit Teppich-Treppenstufen und Teppich-Setzstufen in New York
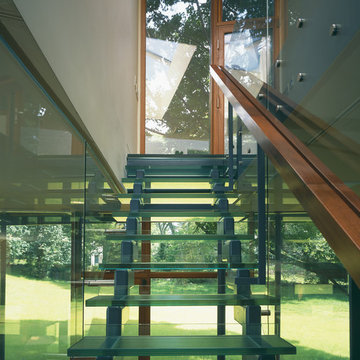
Glass Stair; Photo Credit: John Linden
Gerade, Mittelgroße Moderne Glastreppe mit Glas-Setzstufen in Boston
Gerade, Mittelgroße Moderne Glastreppe mit Glas-Setzstufen in Boston
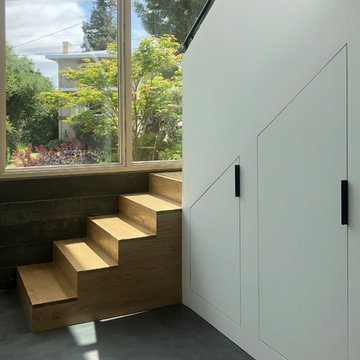
A vestibule with a grand staircase surrounded by windows was added to the clients house to re-imagine the functionality and flow of their home.
Mittelgroße Moderne Treppe in U-Form mit Holz-Setzstufen in San Francisco
Mittelgroße Moderne Treppe in U-Form mit Holz-Setzstufen in San Francisco
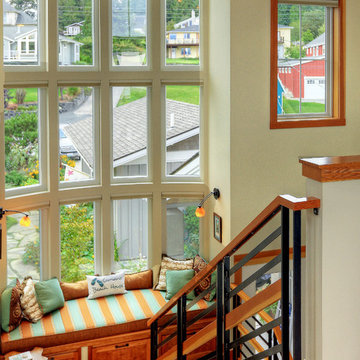
Window seat in stairwell overlooking the garden.
Mittelgroße Maritime Holztreppe in U-Form mit Holz-Setzstufen und Mix-Geländer in Seattle
Mittelgroße Maritime Holztreppe in U-Form mit Holz-Setzstufen und Mix-Geländer in Seattle
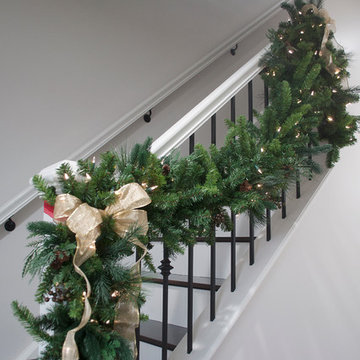
Gerade, Mittelgroße Moderne Treppe mit gebeizten Holz-Treppenstufen und gebeizten Holz-Setzstufen in Sonstige
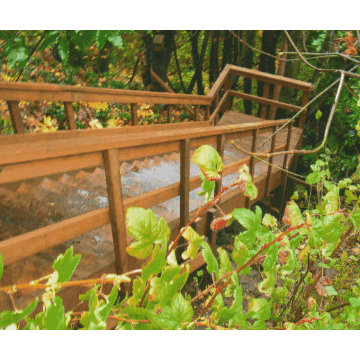
These stairs we built by Westbrook Restorations on a hillside to provide access to the beauty of the forest on a property where the owner wanted more enjoyment from their property.
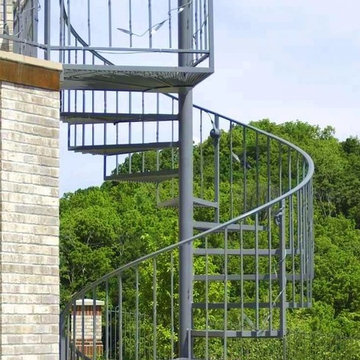
This luxurious, custom metal deck railing and spiral staircase overlook an in-ground pool. Contrasted metal color stands out tastefully against the brick home.
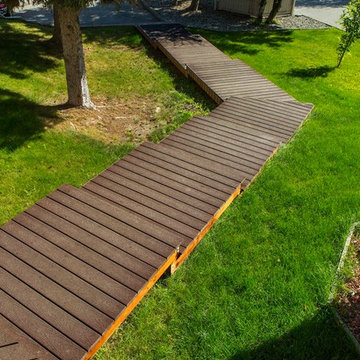
This multi-level boardwalk is made of low-maintenance Trex decking and provides a clean-lined path way.
Mittelgroße Moderne Treppe in Sonstige
Mittelgroße Moderne Treppe in Sonstige
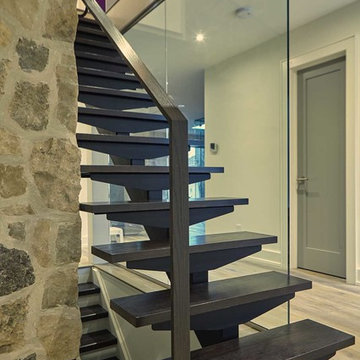
Gerade, Mittelgroße Moderne Holztreppe mit offenen Setzstufen und Stahlgeländer in Toronto
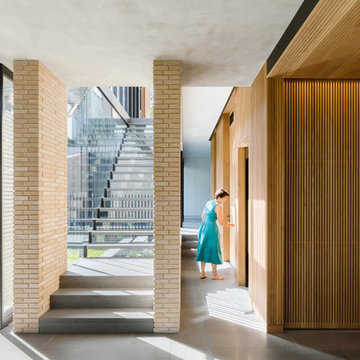
A warm palette of materials.
The Balmoral House is located within the lower north-shore suburb of Balmoral. The site presents many difficulties being wedged shaped, on the low side of the street, hemmed in by two substantial existing houses and with just half the land area of its neighbours. Where previously the site would have enjoyed the benefits of a sunny rear yard beyond the rear building alignment, this is no longer the case with the yard having been sold-off to the neighbours.
Our design process has been about finding amenity where on first appearance there appears to be little.
The design stems from the first key observation, that the view to Middle Harbour is better from the lower ground level due to the height of the canopy of a nearby angophora that impedes views from the first floor level. Placing the living areas on the lower ground level allowed us to exploit setback controls to build closer to the rear boundary where oblique views to the key local features of Balmoral Beach and Rocky Point Island are best.
This strategy also provided the opportunity to extend these spaces into gardens and terraces to the limits of the site, maximising the sense of space of the 'living domain'. Every part of the site is utilised to create an array of connected interior and exterior spaces
The planning then became about ordering these living volumes and garden spaces to maximise access to view and sunlight and to structure these to accommodate an array of social situations for our Client’s young family. At first floor level, the garage and bedrooms are composed in a linear block perpendicular to the street along the south-western to enable glimpses of district views from the street as a gesture to the public realm. Critical to the success of the house is the journey from the street down to the living areas and vice versa. A series of stairways break up the journey while the main glazed central stair is the centrepiece to the house as a light-filled piece of sculpture that hangs above a reflecting pond with pool beyond.
The architecture works as a series of stacked interconnected volumes that carefully manoeuvre down the site, wrapping around to establish a secluded light-filled courtyard and terrace area on the north-eastern side. The expression is 'minimalist modern' to avoid visually complicating an already dense set of circumstances. Warm natural materials including off-form concrete, neutral bricks and blackbutt timber imbue the house with a calm quality whilst floor to ceiling glazing and large pivot and stacking doors create light-filled interiors, bringing the garden inside.
In the end the design reverses the obvious strategy of an elevated living space with balcony facing the view. Rather, the outcome is a grounded compact family home sculpted around daylight, views to Balmoral and intertwined living and garden spaces that satisfy the social needs of a growing young family.
Photo: Katherine Lu
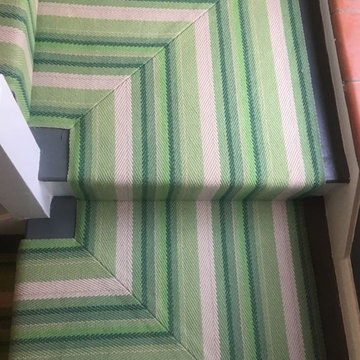
Roger Oates Iris Leaf stair runner carpet fitted to grey painted wood staircase in Cobham Surrey
Mittelgroße Mid-Century Treppe in U-Form mit Holz-Setzstufen in Surrey
Mittelgroße Mid-Century Treppe in U-Form mit Holz-Setzstufen in Surrey
Mittelgroße Grüne Treppen Ideen und Design
9
