Mittelgroße Häuser Ideen und Design
Suche verfeinern:
Budget
Sortieren nach:Heute beliebt
161 – 180 von 136.190 Fotos

Eric Rorer Photographer
Mittelgroßes, Zweistöckiges Modernes Einfamilienhaus mit Faserzement-Fassade, grauer Fassadenfarbe, Pultdach und Schindeldach in San Francisco
Mittelgroßes, Zweistöckiges Modernes Einfamilienhaus mit Faserzement-Fassade, grauer Fassadenfarbe, Pultdach und Schindeldach in San Francisco
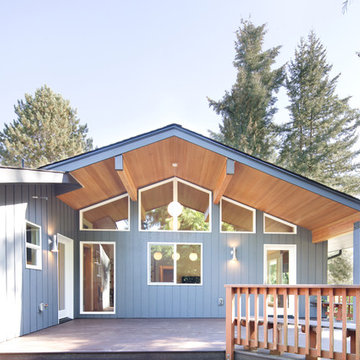
Winner of the 2018 Tour of Homes Best Remodel, this whole house re-design of a 1963 Bennet & Johnson mid-century raised ranch home is a beautiful example of the magic we can weave through the application of more sustainable modern design principles to existing spaces.
We worked closely with our client on extensive updates to create a modernized MCM gem.

Mittelgroßes, Dreistöckiges Modernes Reihenhaus mit Mix-Fassade und Flachdach in Washington, D.C.

Mittelgroßes, Zweistöckiges Modernes Einfamilienhaus mit Betonfassade, grauer Fassadenfarbe, Flachdach und Blechdach in Sonstige
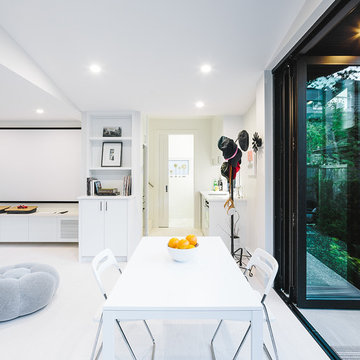
Project Overview:
This project was a new construction laneway house designed by Alex Glegg and built by Eyco Building Group in Vancouver, British Columbia. It uses our Gendai cladding that shows off beautiful wood grain with a blackened look that creates a stunning contrast against their homes trim and its lighter interior. Photos courtesy of Christopher Rollett.
Product: Gendai 1×6 select grade shiplap
Prefinish: Black
Application: Residential – Exterior
SF: 1200SF
Designer: Alex Glegg
Builder: Eyco Building Group
Date: August 2017
Location: Vancouver, BC

Micheal Hospelt Photography
3000 sf single story home with composite and metal roof.
Mittelgroßes, Einstöckiges Landhausstil Einfamilienhaus mit weißer Fassadenfarbe, Misch-Dachdeckung und Satteldach in San Francisco
Mittelgroßes, Einstöckiges Landhausstil Einfamilienhaus mit weißer Fassadenfarbe, Misch-Dachdeckung und Satteldach in San Francisco

Sama Jim Canzian
Mittelgroßes, Dreistöckiges Modernes Haus mit brauner Fassadenfarbe und Pultdach in Vancouver
Mittelgroßes, Dreistöckiges Modernes Haus mit brauner Fassadenfarbe und Pultdach in Vancouver
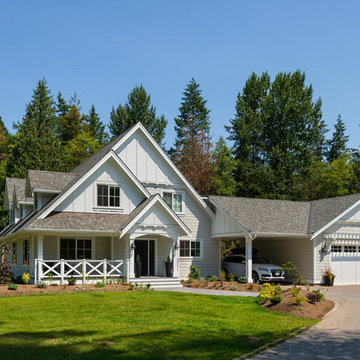
photography: Paul Grdina
Mittelgroßes, Zweistöckiges Landhaus Haus mit Satteldach, Schindeldach und weißer Fassadenfarbe in Sonstige
Mittelgroßes, Zweistöckiges Landhaus Haus mit Satteldach, Schindeldach und weißer Fassadenfarbe in Sonstige
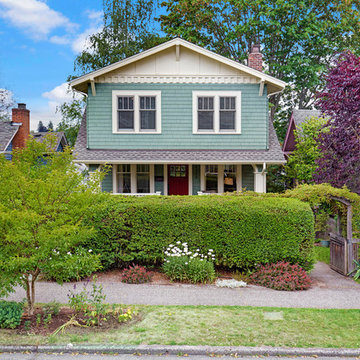
Our clients loved their homes location but needed more space. We added two bedrooms and a bathroom to the top floor and dug out the basement to make a daylight living space with a rec room, laundry, office and additional bath.
Although costly, this is a huge improvement to the home and they got all that they hoped for.
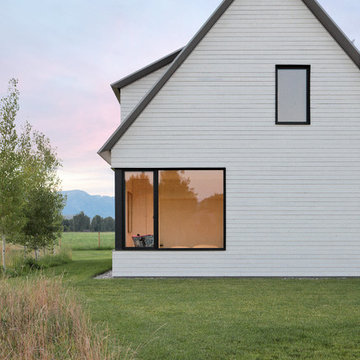
Architectural Design: PLAAD
Structural Engineering: KL&A
Interiors in collaboration with: Grace Home Design
Builder: Jackson Hole Contracting
Photography by: Carrie Patterson Photography
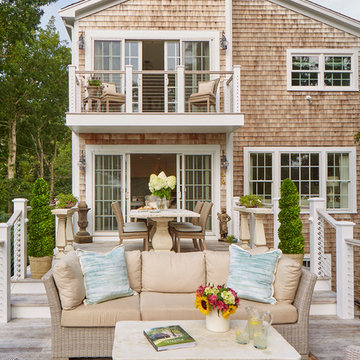
Mittelgroßes, Zweistöckiges Maritimes Haus mit brauner Fassadenfarbe, Satteldach und Schindeldach in Boston
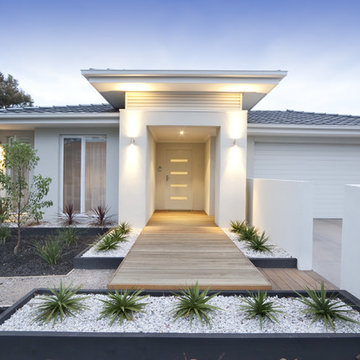
Entry Door, Sliding Glass Door, Venice, Florida
Mittelgroßes, Einstöckiges Modernes Einfamilienhaus mit Putzfassade, weißer Fassadenfarbe, Walmdach und Schindeldach in Tampa
Mittelgroßes, Einstöckiges Modernes Einfamilienhaus mit Putzfassade, weißer Fassadenfarbe, Walmdach und Schindeldach in Tampa
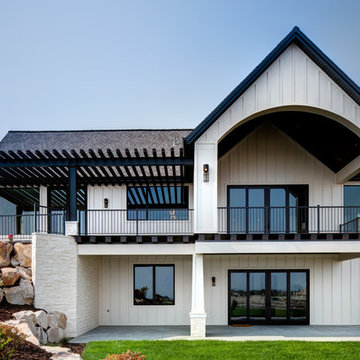
Beautiful home in Salt Lake County. Photo Cred: Alan Blakely Photography.
Mittelgroßes, Zweistöckiges Country Einfamilienhaus mit weißer Fassadenfarbe, Satteldach, Schindeldach und Mix-Fassade in Salt Lake City
Mittelgroßes, Zweistöckiges Country Einfamilienhaus mit weißer Fassadenfarbe, Satteldach, Schindeldach und Mix-Fassade in Salt Lake City

A glass extension to a grade II listed cottage with specialist glazing design and install by IQ Glass.
Mittelgroßes, Dreistöckiges Landhausstil Haus mit Backsteinfassade, beiger Fassadenfarbe und Walmdach in London
Mittelgroßes, Dreistöckiges Landhausstil Haus mit Backsteinfassade, beiger Fassadenfarbe und Walmdach in London
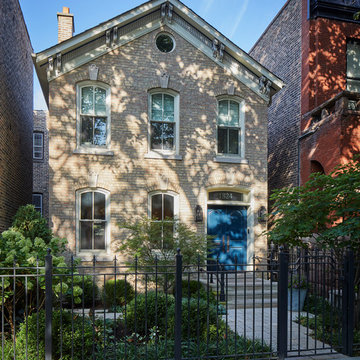
Werner Straube
Mittelgroßes, Zweistöckiges Klassisches Einfamilienhaus mit Backsteinfassade, beiger Fassadenfarbe, Satteldach und Schindeldach in Chicago
Mittelgroßes, Zweistöckiges Klassisches Einfamilienhaus mit Backsteinfassade, beiger Fassadenfarbe, Satteldach und Schindeldach in Chicago
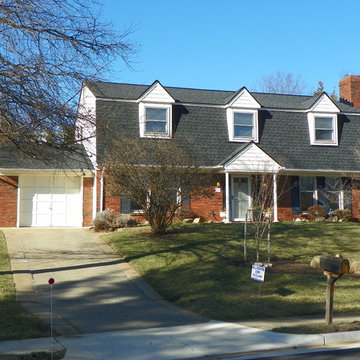
Mansard Roof Replacement
Mittelgroßes, Zweistöckiges Klassisches Einfamilienhaus mit Backsteinfassade, roter Fassadenfarbe und Schindeldach in Washington, D.C.
Mittelgroßes, Zweistöckiges Klassisches Einfamilienhaus mit Backsteinfassade, roter Fassadenfarbe und Schindeldach in Washington, D.C.
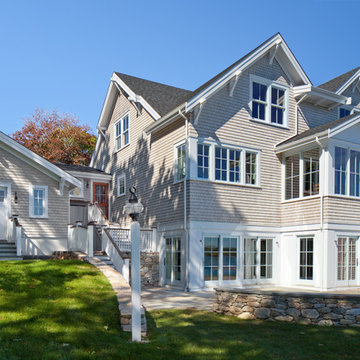
Expansive water views make this classic shingle style home on the east branch of the Westport River an ideal family retreat. Behind the quiet and unassuming front exterior, the residence is quintessential transitional cottage style with a bright open feel, light color palette, and numerous large glass windows.
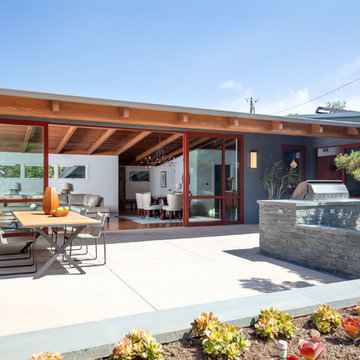
The rear of the house is now completely open to the backyard. We custom designed the 25-foot wide telescoping doors seen here. The existing pool was re-surfaced and tiled, and the concrete pool deck is all new.
We designed the interior and exterior home renovation, as well as all hardscape and landscape.
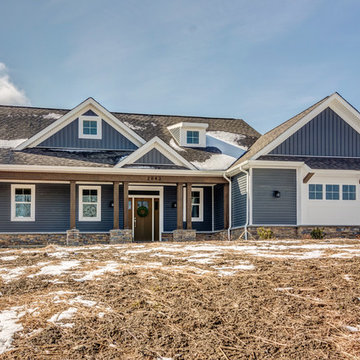
Mary Jane Salopek, Picatour
Mittelgroßes, Zweistöckiges Landhausstil Einfamilienhaus mit Vinylfassade, blauer Fassadenfarbe, Satteldach und Schindeldach in Sonstige
Mittelgroßes, Zweistöckiges Landhausstil Einfamilienhaus mit Vinylfassade, blauer Fassadenfarbe, Satteldach und Schindeldach in Sonstige
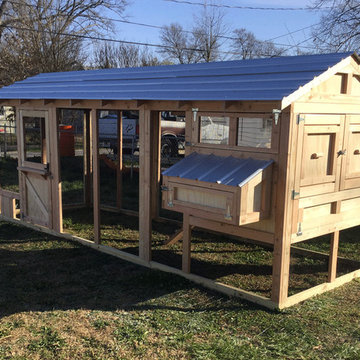
American Coop chicken coop. The American Coop is based on the same design as the Carolina chicken coop, but without the bigger investment. It’s the best chicken coop for the best price! This chicken coop has a 6' run extension making it 6'x18' with a 6'4' henhouse. It also has a Dutch door and a chicken run door for free ranging.
#backyardchickens #chickencoopsforsale
https://carolinacoops.com/shop/american-coop/
919-794-3989
Mittelgroße Häuser Ideen und Design
9