Mittelgroße Häuser mit Backsteinfassade Ideen und Design
Suche verfeinern:
Budget
Sortieren nach:Heute beliebt
1 – 20 von 12.585 Fotos

Mittelgroßes, Einstöckiges Klassisches Einfamilienhaus mit Backsteinfassade, weißer Fassadenfarbe, Walmdach und Schindeldach in Salt Lake City
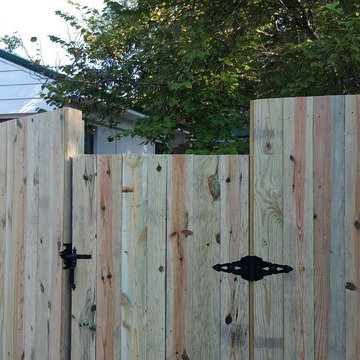
Mittelgroßes Klassisches Einfamilienhaus mit Backsteinfassade und roter Fassadenfarbe in Jacksonville

Mittelgroßes, Zweistöckiges Mediterranes Haus mit Backsteinfassade und weißer Fassadenfarbe in Dallas

Mittelgroßes, Zweistöckiges Klassisches Haus mit Backsteinfassade und weißer Fassadenfarbe in Charlotte
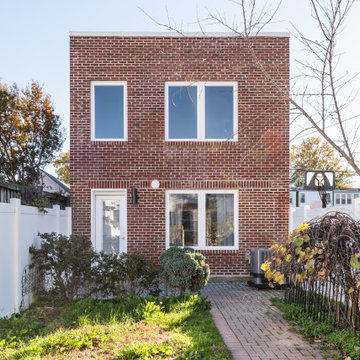
Boat garage converted into a 2-story additional dwelling unit with covered parking.
Mittelgroßes, Zweistöckiges Modernes Tiny House mit Backsteinfassade, Flachdach und Schindeldach in Washington, D.C.
Mittelgroßes, Zweistöckiges Modernes Tiny House mit Backsteinfassade, Flachdach und Schindeldach in Washington, D.C.

This midcentury split level needed an entire gut renovation to bring it into the current century. Keeping the design simple and modern, we updated every inch of this house, inside and out, holding true to era appropriate touches.
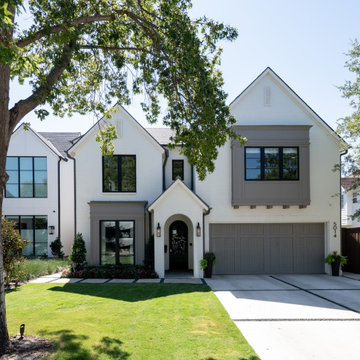
Mittelgroßes, Zweistöckiges Klassisches Haus mit Backsteinfassade, weißer Fassadenfarbe, Schindeldach und weißem Dach in Dallas
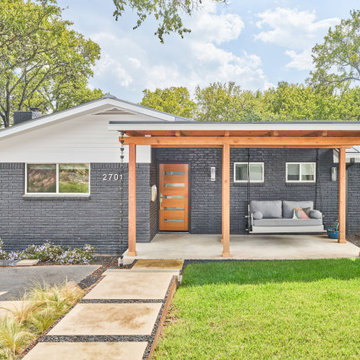
Mittelgroßes, Einstöckiges Modernes Einfamilienhaus mit Backsteinfassade, grauer Fassadenfarbe und Blechdach in Austin
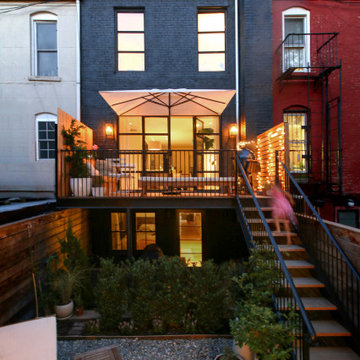
The rear view of the townhouse is dominated by a wide, 10-foot opening at the parlor level that connects to the new steel & cedar deck and the backyard.
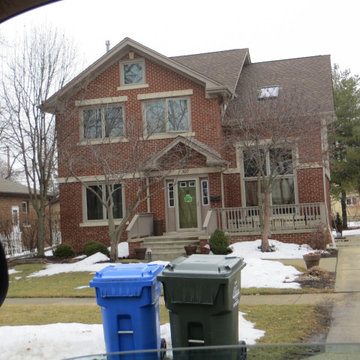
Full second floor addition. Completely renovated interior. New heating and air, plumbing, electrical. New kitchen, bathrooms and staircase's.
This addition has a new brick front with siding on side's and back. New windows, front concrete deck/staircase and roof.
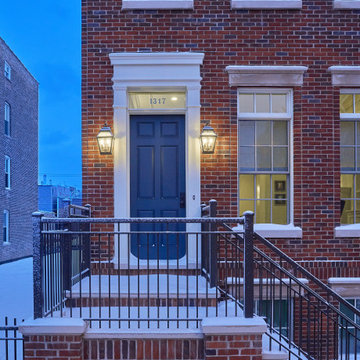
Front Elevation
Mittelgroßes, Zweistöckiges Klassisches Reihenhaus mit Backsteinfassade und roter Fassadenfarbe in Chicago
Mittelgroßes, Zweistöckiges Klassisches Reihenhaus mit Backsteinfassade und roter Fassadenfarbe in Chicago
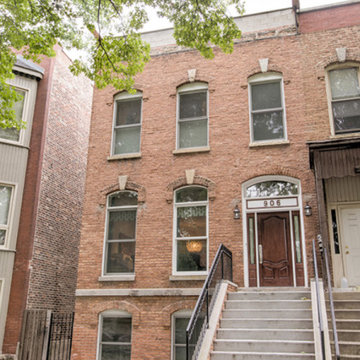
Interior Rehab/Renovation and Rear addition for a Multi-unit residential building in the historic Little Italy neighborhood. We converted this vintage 2 flat into a lovely private residence for the owners duplexing the 1st & 2nd floors. We also designed a separate "In-Law" unit at the gardel level for rentals.
We also added a "living" Green roof which increased thermal efficiency and reduced energy costs for the owners. Probably the 1st and only Green roof in the Little Italy neighborhood for a private residence.
Overall a very positive and sustainable renovation adding tons of Value for the client and great for the environment.
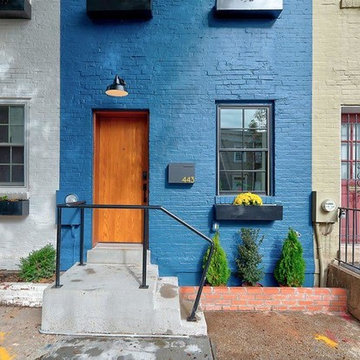
Mittelgroßes, Dreistöckiges Modernes Reihenhaus mit Backsteinfassade und blauer Fassadenfarbe in Washington, D.C.
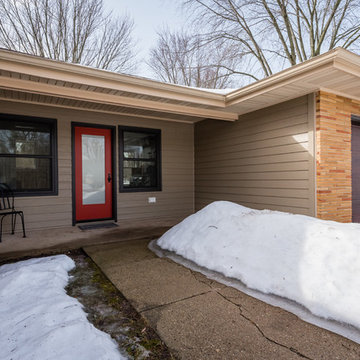
James Meyer Photography
Mittelgroßes, Einstöckiges Retro Einfamilienhaus mit Backsteinfassade und beiger Fassadenfarbe in New York
Mittelgroßes, Einstöckiges Retro Einfamilienhaus mit Backsteinfassade und beiger Fassadenfarbe in New York
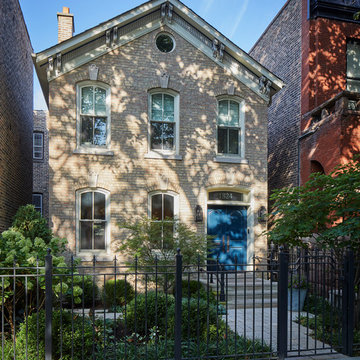
Werner Straube
Mittelgroßes, Zweistöckiges Klassisches Einfamilienhaus mit Backsteinfassade, beiger Fassadenfarbe, Satteldach und Schindeldach in Chicago
Mittelgroßes, Zweistöckiges Klassisches Einfamilienhaus mit Backsteinfassade, beiger Fassadenfarbe, Satteldach und Schindeldach in Chicago
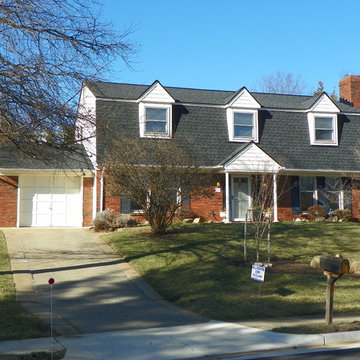
Mansard Roof Replacement
Mittelgroßes, Zweistöckiges Klassisches Einfamilienhaus mit Backsteinfassade, roter Fassadenfarbe und Schindeldach in Washington, D.C.
Mittelgroßes, Zweistöckiges Klassisches Einfamilienhaus mit Backsteinfassade, roter Fassadenfarbe und Schindeldach in Washington, D.C.

Emma Thompson
Mittelgroße, Zweistöckige Moderne Doppelhaushälfte mit Backsteinfassade und roter Fassadenfarbe in London
Mittelgroße, Zweistöckige Moderne Doppelhaushälfte mit Backsteinfassade und roter Fassadenfarbe in London
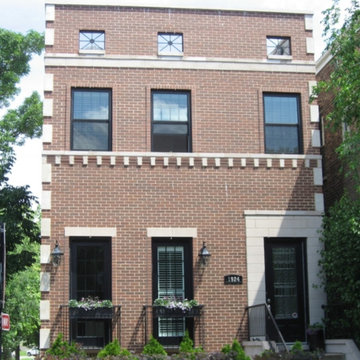
Mittelgroßes, Zweistöckiges Klassisches Einfamilienhaus mit Backsteinfassade, brauner Fassadenfarbe und Flachdach in Chicago

Willet Photography
Dreistöckiges, Mittelgroßes Klassisches Einfamilienhaus mit Backsteinfassade, weißer Fassadenfarbe, Satteldach, Misch-Dachdeckung und schwarzem Dach in Atlanta
Dreistöckiges, Mittelgroßes Klassisches Einfamilienhaus mit Backsteinfassade, weißer Fassadenfarbe, Satteldach, Misch-Dachdeckung und schwarzem Dach in Atlanta
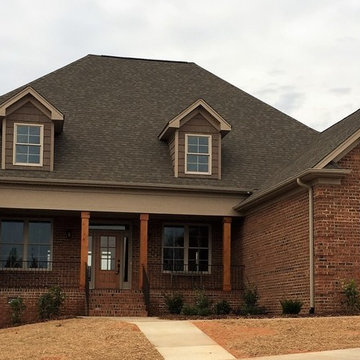
Mittelgroßes, Zweistöckiges Klassisches Einfamilienhaus mit Backsteinfassade, roter Fassadenfarbe, Satteldach und Schindeldach in Charlotte
Mittelgroße Häuser mit Backsteinfassade Ideen und Design
1