Mittelgroße Häuser mit beiger Fassadenfarbe Ideen und Design
Suche verfeinern:
Budget
Sortieren nach:Heute beliebt
1 – 20 von 24.333 Fotos

Glenn Layton Homes, LLC, "Building Your Coastal Lifestyle"
Zweistöckiges, Mittelgroßes Maritimes Haus mit beiger Fassadenfarbe und Walmdach in Jacksonville
Zweistöckiges, Mittelgroßes Maritimes Haus mit beiger Fassadenfarbe und Walmdach in Jacksonville
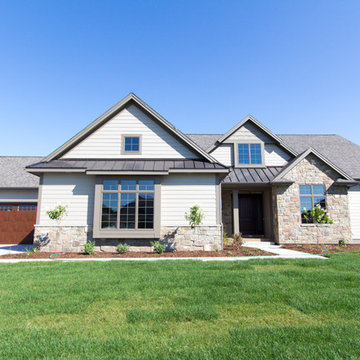
Rautmann Custom Homes
Mittelgroßes, Einstöckiges Klassisches Haus mit Mix-Fassade, beiger Fassadenfarbe und Satteldach in Milwaukee
Mittelgroßes, Einstöckiges Klassisches Haus mit Mix-Fassade, beiger Fassadenfarbe und Satteldach in Milwaukee

Mittelgroßes, Zweistöckiges Modernes Reihenhaus mit Steinfassade, beiger Fassadenfarbe, Pultdach und Blechdach

A glass extension to a grade II listed cottage with specialist glazing design and install by IQ Glass.
Mittelgroßes, Dreistöckiges Landhausstil Haus mit Backsteinfassade, beiger Fassadenfarbe und Walmdach in London
Mittelgroßes, Dreistöckiges Landhausstil Haus mit Backsteinfassade, beiger Fassadenfarbe und Walmdach in London
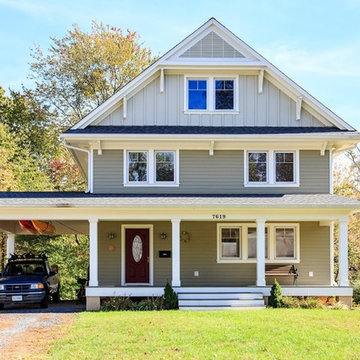
Classic Street facade with and inviting wide porch hides this homes advanced building science.
Peter Henry
Mittelgroßes, Dreistöckiges Country Haus mit Vinylfassade, beiger Fassadenfarbe und Satteldach in Washington, D.C.
Mittelgroßes, Dreistöckiges Country Haus mit Vinylfassade, beiger Fassadenfarbe und Satteldach in Washington, D.C.
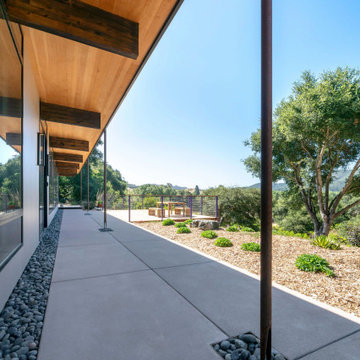
Gluelam beams glide out of the structure and give the natural feel to the interior while adding a dynamic roofline for the redesigned walkway. Glued laminated timber, or glulam, is a highly innovative construction material. Pound for pound, glulam is stronger than steel and has greater strength and stiffness than comparably sized dimensional lumber.
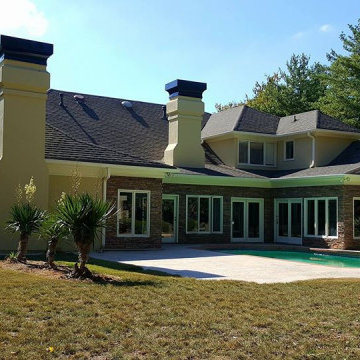
Mittelgroßes, Einstöckiges Klassisches Einfamilienhaus mit Mix-Fassade, beiger Fassadenfarbe, Walmdach und Schindeldach in Atlanta
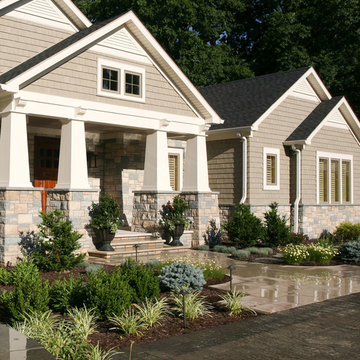
Jerry Butts-Photographer
Mittelgroßes, Einstöckiges Uriges Einfamilienhaus mit Vinylfassade, beiger Fassadenfarbe und Satteldach in Sonstige
Mittelgroßes, Einstöckiges Uriges Einfamilienhaus mit Vinylfassade, beiger Fassadenfarbe und Satteldach in Sonstige

Front Exterior. Features "desert" landscape with rock gardens, limestone siding, standing seam metal roof, 2 car garage, awnings, and a concrete driveway.
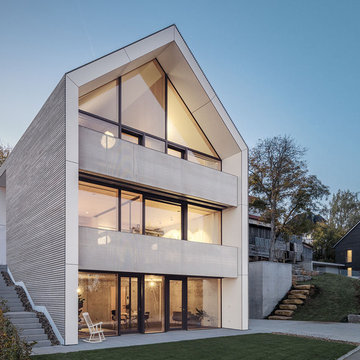
Jürgen Pollak
Mittelgroßes, Dreistöckiges Modernes Einfamilienhaus mit Mix-Fassade, beiger Fassadenfarbe und Satteldach in Stuttgart
Mittelgroßes, Dreistöckiges Modernes Einfamilienhaus mit Mix-Fassade, beiger Fassadenfarbe und Satteldach in Stuttgart
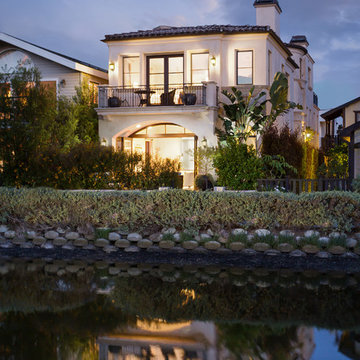
Clark Dugger Photography
Mittelgroßes, Zweistöckiges Mediterranes Einfamilienhaus mit Putzfassade und beiger Fassadenfarbe in Los Angeles
Mittelgroßes, Zweistöckiges Mediterranes Einfamilienhaus mit Putzfassade und beiger Fassadenfarbe in Los Angeles
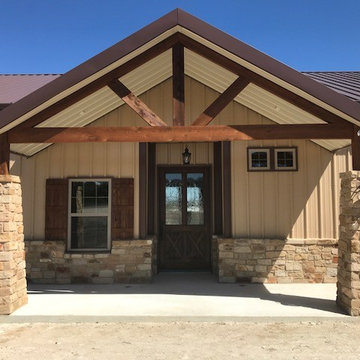
Mittelgroßes, Einstöckiges Uriges Einfamilienhaus mit Mix-Fassade, beiger Fassadenfarbe, Satteldach und Blechdach in Austin

Builder: Brad DeHaan Homes
Photographer: Brad Gillette
Every day feels like a celebration in this stylish design that features a main level floor plan perfect for both entertaining and convenient one-level living. The distinctive transitional exterior welcomes friends and family with interesting peaked rooflines, stone pillars, stucco details and a symmetrical bank of windows. A three-car garage and custom details throughout give this compact home the appeal and amenities of a much-larger design and are a nod to the Craftsman and Mediterranean designs that influenced this updated architectural gem. A custom wood entry with sidelights match the triple transom windows featured throughout the house and echo the trim and features seen in the spacious three-car garage. While concentrated on one main floor and a lower level, there is no shortage of living and entertaining space inside. The main level includes more than 2,100 square feet, with a roomy 31 by 18-foot living room and kitchen combination off the central foyer that’s perfect for hosting parties or family holidays. The left side of the floor plan includes a 10 by 14-foot dining room, a laundry and a guest bedroom with bath. To the right is the more private spaces, with a relaxing 11 by 10-foot study/office which leads to the master suite featuring a master bath, closet and 13 by 13-foot sleeping area with an attractive peaked ceiling. The walkout lower level offers another 1,500 square feet of living space, with a large family room, three additional family bedrooms and a shared bath.

Mittelgroßes, Zweistöckiges Klassisches Einfamilienhaus mit Putzfassade, beiger Fassadenfarbe, Walmdach und Blechdach in San Francisco
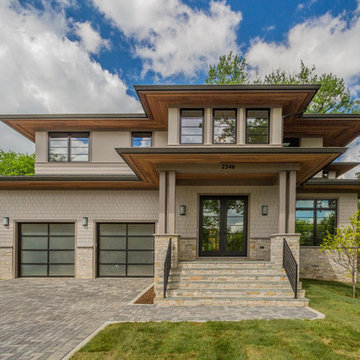
Mittelgroßes, Zweistöckiges Klassisches Haus mit beiger Fassadenfarbe und Flachdach in Sonstige
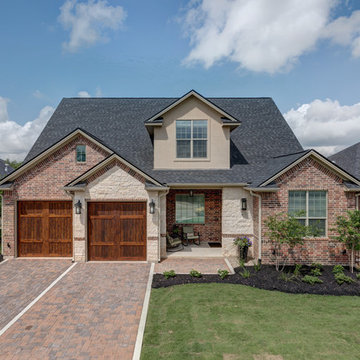
Front Facade | Brick, Stone, and Stucco | Small Acloved Front Porch | Attached Two Car Garage | Wooden Garage Doors | Brick Paver Driveway
Mittelgroßes, Zweistöckiges Rustikales Einfamilienhaus mit Backsteinfassade, beiger Fassadenfarbe, Schindeldach und Satteldach in Sonstige
Mittelgroßes, Zweistöckiges Rustikales Einfamilienhaus mit Backsteinfassade, beiger Fassadenfarbe, Schindeldach und Satteldach in Sonstige
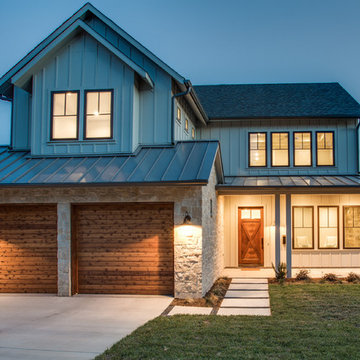
Shoot 2 Sell
Zweistöckiges, Mittelgroßes Landhaus Haus mit beiger Fassadenfarbe, Satteldach und Mix-Fassade in Dallas
Zweistöckiges, Mittelgroßes Landhaus Haus mit beiger Fassadenfarbe, Satteldach und Mix-Fassade in Dallas
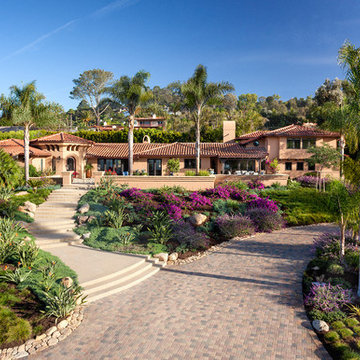
This existing home located in Santa Barbara's Hope Ranch, presented us the opportunity to accentuate what Santa Barbara living is about. By creating the entry and outdoor dining terrace, the client and their friends can relax and enjoy views to the ocean. Photographer: Jim Bartsch
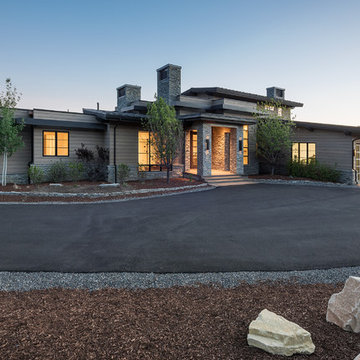
Mittelgroßes, Zweistöckiges Modernes Haus mit Mix-Fassade, beiger Fassadenfarbe und Flachdach in Salt Lake City
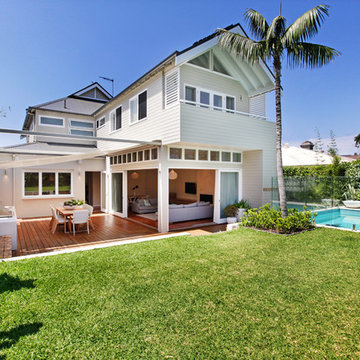
Camilla Quiddington
Mittelgroße, Zweistöckige Maritime Holzfassade Haus mit beiger Fassadenfarbe und Satteldach in Sydney
Mittelgroße, Zweistöckige Maritime Holzfassade Haus mit beiger Fassadenfarbe und Satteldach in Sydney
Mittelgroße Häuser mit beiger Fassadenfarbe Ideen und Design
1