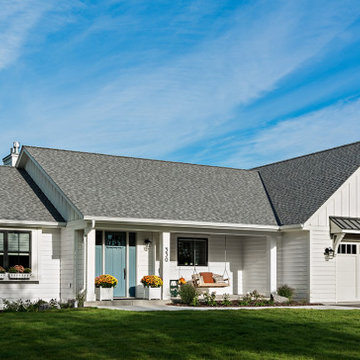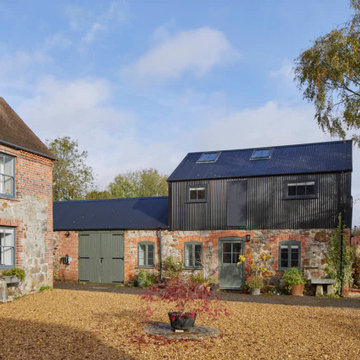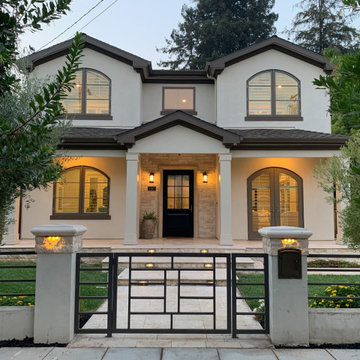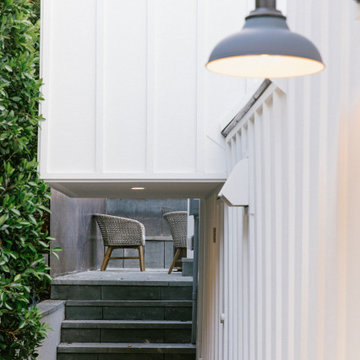Mittelgroße Häuser mit braunem Dach Ideen und Design
Suche verfeinern:
Budget
Sortieren nach:Heute beliebt
1 – 20 von 1.769 Fotos
1 von 3

Mittelgroßes, Zweistöckiges Klassisches Haus mit weißer Fassadenfarbe, Satteldach, braunem Dach und Misch-Dachdeckung in Atlanta

Mittelgroßes, Dreistöckiges Klassisches Einfamilienhaus mit Backsteinfassade, beiger Fassadenfarbe, Satteldach, Schindeldach, braunem Dach und Schindeln in Milwaukee

Mittelgroßes, Zweistöckiges Country Einfamilienhaus mit Backsteinfassade, weißer Fassadenfarbe, Satteldach und braunem Dach in Detroit

Tri-Level with mountain views
Mittelgroßes Klassisches Einfamilienhaus mit Vinylfassade, blauer Fassadenfarbe, Satteldach, Schindeldach, braunem Dach und Wandpaneelen in Sonstige
Mittelgroßes Klassisches Einfamilienhaus mit Vinylfassade, blauer Fassadenfarbe, Satteldach, Schindeldach, braunem Dach und Wandpaneelen in Sonstige

Peachtree Lane Full Remodel - Front Elevation After
Mittelgroßes, Einstöckiges Mid-Century Haus mit blauer Fassadenfarbe, Walmdach, Schindeldach, braunem Dach und Verschalung in San Francisco
Mittelgroßes, Einstöckiges Mid-Century Haus mit blauer Fassadenfarbe, Walmdach, Schindeldach, braunem Dach und Verschalung in San Francisco

This Apex design boasts a charming rustic feel with wood timbers, wood siding, metal roof accents, and varied roof lines. The foyer has a 19' ceiling that is open to the upper level. A vaulted ceiling tops the living room with wood beam accents that bring the charm of the outside in.

This new custom home was designed in the true Tudor style and uses mixed materials of stone, brick and stucco on the exterior. Home built by Meadowlark Design+ Build in Ann Arbor, Michigan Architecture: Woodbury Design Group. Photography: Jeff Garland

Mittelgroßes, Zweistöckiges Klassisches Einfamilienhaus mit Steinfassade, beiger Fassadenfarbe, Satteldach, Schindeldach, braunem Dach und Verschalung in Nashville

Beautiful, understated farmhouse rambler with board & batten siding on garage and extra structure they fondly call the "barn". Front porch with swing adds to the charm.

Brick & Siding Façade
Mittelgroßes, Zweistöckiges Retro Einfamilienhaus mit Faserzement-Fassade, blauer Fassadenfarbe, Walmdach, Misch-Dachdeckung, braunem Dach und Schindeln in Houston
Mittelgroßes, Zweistöckiges Retro Einfamilienhaus mit Faserzement-Fassade, blauer Fassadenfarbe, Walmdach, Misch-Dachdeckung, braunem Dach und Schindeln in Houston

This characterful grade II listed farmhouse required some sensitive and imaginative conversion work to create new living spaces within the existing outbuildings and barn. Balancing the constraints of the existing fabric, the requirements of the conservation officer and our clients’ brief was a challenge. But as is so often the case, constraints make for stronger solutions, and we think the results are wonderful.

plutadesigns
Mittelgroßes, Zweistöckiges Modernes Einfamilienhaus mit Backsteinfassade, beiger Fassadenfarbe, Satteldach, Schindeldach, braunem Dach und Verschalung in Toronto
Mittelgroßes, Zweistöckiges Modernes Einfamilienhaus mit Backsteinfassade, beiger Fassadenfarbe, Satteldach, Schindeldach, braunem Dach und Verschalung in Toronto

Mittelgroßes, Dreistöckiges Modernes Haus mit brauner Fassadenfarbe, Satteldach, Blechdach, braunem Dach und Verschalung in Sonstige

Mittelgroßes, Dreistöckiges Klassisches Haus mit Satteldach, Ziegeldach, braunem Dach und Verschalung in Surrey

An add-level and total remodel project that transformed a split-level home to a modern farmhouse.
Mittelgroßes Klassisches Einfamilienhaus mit Faserzement-Fassade, weißer Fassadenfarbe, Satteldach, Schindeldach, braunem Dach und Verschalung in New York
Mittelgroßes Klassisches Einfamilienhaus mit Faserzement-Fassade, weißer Fassadenfarbe, Satteldach, Schindeldach, braunem Dach und Verschalung in New York

The cottage style exterior of this newly remodeled ranch in Connecticut, belies its transitional interior design. The exterior of the home features wood shingle siding along with pvc trim work, a gently flared beltline separates the main level from the walk out lower level at the rear. Also on the rear of the house where the addition is most prominent there is a cozy deck, with maintenance free cable railings, a quaint gravel patio, and a garden shed with its own patio and fire pit gathering area.

New home for a blended family of six in a beach town. This 2 story home with attic has roof returns at corners of the house. This photo also shows a simple box bay window with 4 windows at the front end of the house. It features divided windows, awning above the multiple windows with a brown metal roof, open white rafters, and 3 white brackets. Light arctic white exterior siding with white trim, white windows, and tan roof create a fresh, clean, updated coastal color pallet. The coastal vibe continues with the side dormers at the second floor. The front door is set back.

California Contemporary home in Willow Glen, San Jose, Andersen architectural series arched windows, andersen rainglass entry door, custom fence, travertine exterior tiles, Benjamin Moore Bleeker Beige stucco color

Modern Broad Beach House in Malibu California.
Mittelgroßes, Zweistöckiges Modernes Haus mit weißer Fassadenfarbe, Schindeldach, braunem Dach und Verschalung in Los Angeles
Mittelgroßes, Zweistöckiges Modernes Haus mit weißer Fassadenfarbe, Schindeldach, braunem Dach und Verschalung in Los Angeles

This charming ranch on the north fork of Long Island received a long overdo update. All the windows were replaced with more modern looking black framed Andersen casement windows. The front entry door and garage door compliment each other with the a column of horizontal windows. The Maibec siding really makes this house stand out while complimenting the natural surrounding. Finished with black gutters and leaders that compliment that offer function without taking away from the clean look of the new makeover. The front entry was given a streamlined entry with Timbertech decking and Viewrail railing. The rear deck, also Timbertech and Viewrail, include black lattice that finishes the rear deck with out detracting from the clean lines of this deck that spans the back of the house. The Viewrail provides the safety barrier needed without interfering with the amazing view of the water.
Mittelgroße Häuser mit braunem Dach Ideen und Design
1