Mittelgroße Häuser mit gestrichenen Ziegeln Ideen und Design
Suche verfeinern:
Budget
Sortieren nach:Heute beliebt
1 – 20 von 121 Fotos
1 von 3

Hood House is a playful protector that respects the heritage character of Carlton North whilst celebrating purposeful change. It is a luxurious yet compact and hyper-functional home defined by an exploration of contrast: it is ornamental and restrained, subdued and lively, stately and casual, compartmental and open.
For us, it is also a project with an unusual history. This dual-natured renovation evolved through the ownership of two separate clients. Originally intended to accommodate the needs of a young family of four, we shifted gears at the eleventh hour and adapted a thoroughly resolved design solution to the needs of only two. From a young, nuclear family to a blended adult one, our design solution was put to a test of flexibility.
The result is a subtle renovation almost invisible from the street yet dramatic in its expressive qualities. An oblique view from the northwest reveals the playful zigzag of the new roof, the rippling metal hood. This is a form-making exercise that connects old to new as well as establishing spatial drama in what might otherwise have been utilitarian rooms upstairs. A simple palette of Australian hardwood timbers and white surfaces are complimented by tactile splashes of brass and rich moments of colour that reveal themselves from behind closed doors.
Our internal joke is that Hood House is like Lazarus, risen from the ashes. We’re grateful that almost six years of hard work have culminated in this beautiful, protective and playful house, and so pleased that Glenda and Alistair get to call it home.

Major renovation and addition to an existing brick Cape style home. Creamy contemporary style with large porch and low slung roof lines to compliment the neighborhood.
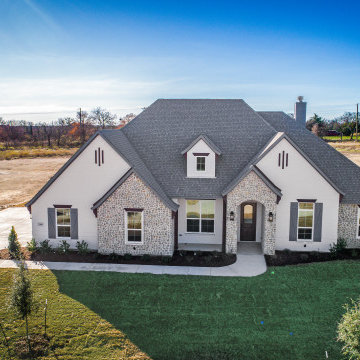
Mittelgroßes, Einstöckiges Einfamilienhaus mit weißer Fassadenfarbe, Satteldach, Schindeldach und gestrichenen Ziegeln in Dallas
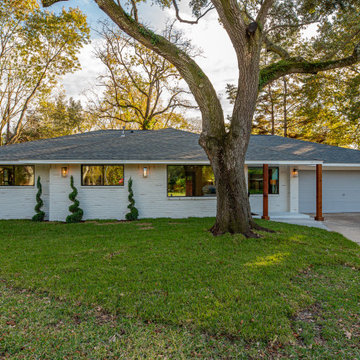
All the exterior walls have been re-finished with german schmear, which enhances the durability of the brick.
Mittelgroßes, Einstöckiges Stilmix Einfamilienhaus mit gestrichenen Ziegeln in Houston
Mittelgroßes, Einstöckiges Stilmix Einfamilienhaus mit gestrichenen Ziegeln in Houston

Mid-century modern exterior with covered walkway and black front door.
Mittelgroßes, Einstöckiges Retro Einfamilienhaus mit gestrichenen Ziegeln, weißer Fassadenfarbe, Flachdach und weißem Dach in Phoenix
Mittelgroßes, Einstöckiges Retro Einfamilienhaus mit gestrichenen Ziegeln, weißer Fassadenfarbe, Flachdach und weißem Dach in Phoenix
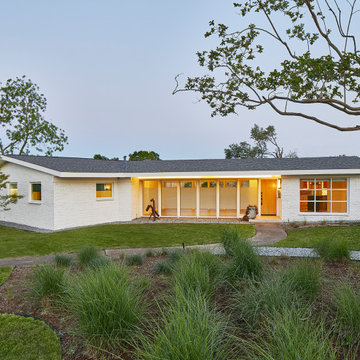
Dallas home reconstructed after a Tornado.
Mittelgroßes, Einstöckiges Mid-Century Einfamilienhaus mit gestrichenen Ziegeln, weißer Fassadenfarbe, Satteldach und Schindeldach in Dallas
Mittelgroßes, Einstöckiges Mid-Century Einfamilienhaus mit gestrichenen Ziegeln, weißer Fassadenfarbe, Satteldach und Schindeldach in Dallas
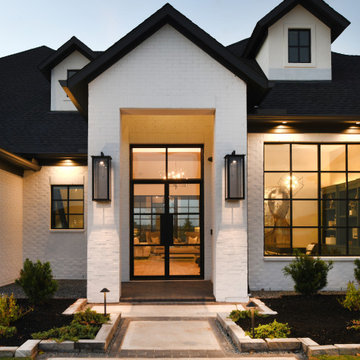
Transitional styled exterior, white painted brick, black composition shingled roof, linear coach lights, black framed glass doors
Mittelgroßes, Zweistöckiges Klassisches Einfamilienhaus mit gestrichenen Ziegeln, weißer Fassadenfarbe, Satteldach, Schindeldach und schwarzem Dach in Houston
Mittelgroßes, Zweistöckiges Klassisches Einfamilienhaus mit gestrichenen Ziegeln, weißer Fassadenfarbe, Satteldach, Schindeldach und schwarzem Dach in Houston
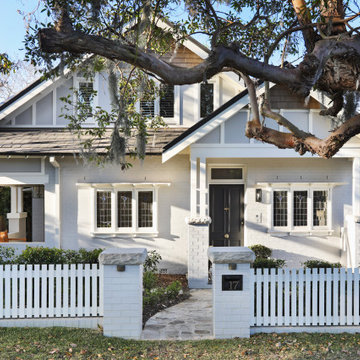
Renovated Californian Bungalow.
Mittelgroßes, Zweistöckiges Maritimes Einfamilienhaus mit gestrichenen Ziegeln, grauer Fassadenfarbe, Satteldach, Ziegeldach, grauem Dach und Schindeln in Sydney
Mittelgroßes, Zweistöckiges Maritimes Einfamilienhaus mit gestrichenen Ziegeln, grauer Fassadenfarbe, Satteldach, Ziegeldach, grauem Dach und Schindeln in Sydney
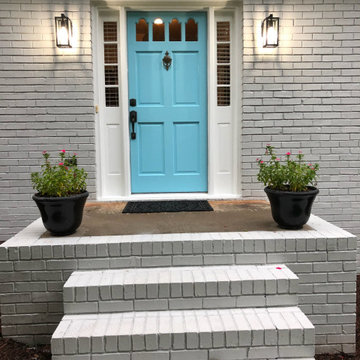
This beautiful pale blue door and white wash brick hints at the surprises you will find once you enter. Once a dated golden brown 70's home, it takes on new life in suburban Roswell for a family of four.
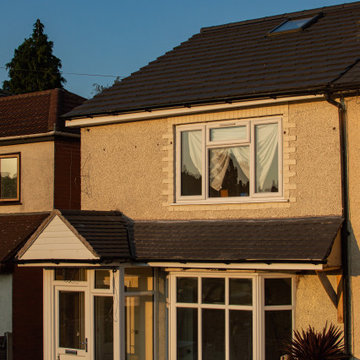
This property was picked up in auction and it was in a terrible state, after a loft and kitchen extension, this allows for the smart reconfiguration allowing for this property value to quadruple
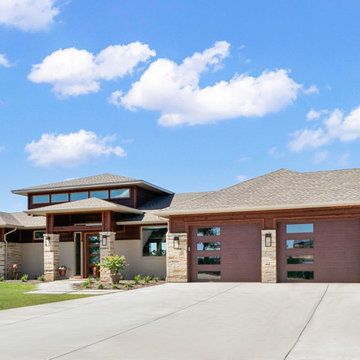
Featuring eye-catching forward-facing contemporary garage doors, this home makes the most of it's location in all the right ways. A center tower with clerestory windows elevates the whole design, and the sleek front entry tower invite you to come inside.
Exterior materials: painted brick, manufactured stone, cedar siding, architectural composite shingles.
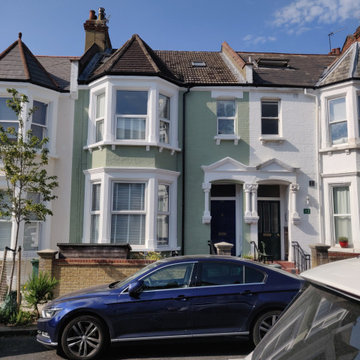
External and Internal restoration and renovation project
Mittelgroßes, Zweistöckiges Klassisches Haus mit gestrichenen Ziegeln in London
Mittelgroßes, Zweistöckiges Klassisches Haus mit gestrichenen Ziegeln in London
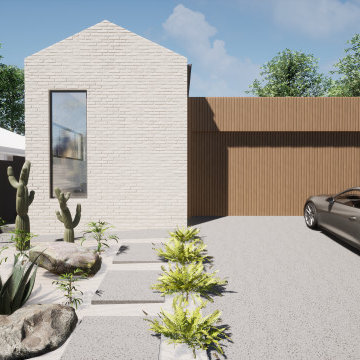
Mittelgroßes, Einstöckiges Modernes Einfamilienhaus mit gestrichenen Ziegeln, Flachdach und Blechdach in Perth
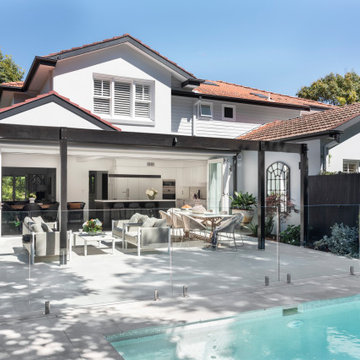
Mittelgroßes, Zweistöckiges Klassisches Haus mit gestrichenen Ziegeln, grauer Fassadenfarbe und Misch-Dachdeckung in Sydney
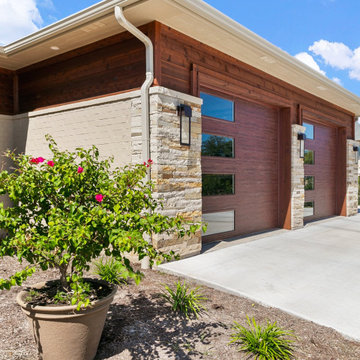
Detail view of the contemporary garage doors.
Mittelgroßes, Einstöckiges Modernes Einfamilienhaus mit gestrichenen Ziegeln, beiger Fassadenfarbe, Walmdach, Schindeldach, grauem Dach und Verschalung in Dallas
Mittelgroßes, Einstöckiges Modernes Einfamilienhaus mit gestrichenen Ziegeln, beiger Fassadenfarbe, Walmdach, Schindeldach, grauem Dach und Verschalung in Dallas
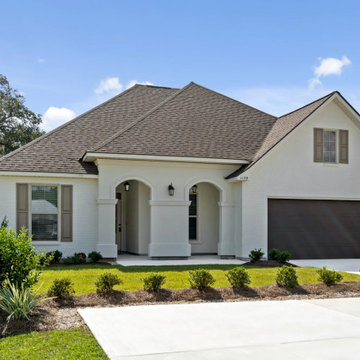
Welcome to Oak Alley Meadows! This beautiful community is set right in the heart of Covington and offers the peace and quiet of country living while only being minutes away from historic downtown Covington, which truly is the heart of St. Tammany.
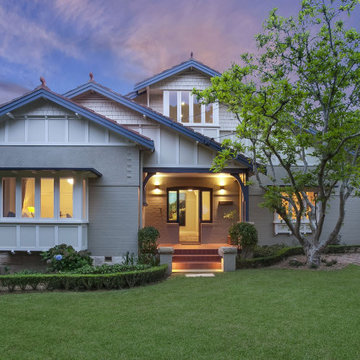
The existing facade of this home was heavy and dull. A new front entrance, bedroom extension with a bay window, and a first floor addition provided the opportunity to lighten and add character to the home.
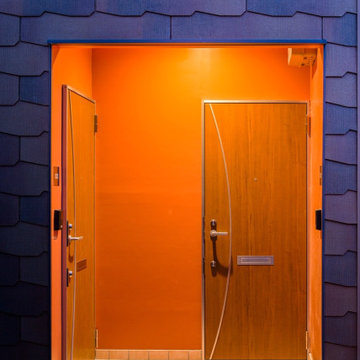
リノベーション
(ウロコ壁が特徴的な自然素材のリノベーション)
土間空間があり、梁の出た小屋組空間ある、住まいです。
株式会社小木野貴光アトリエ一級建築士建築士事務所
https://www.ogino-a.com/
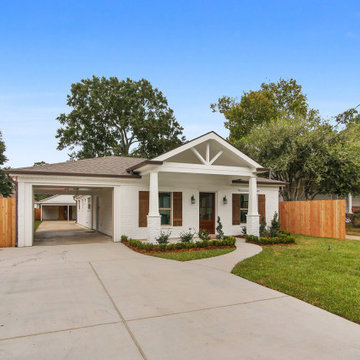
The front elevation of the home was changed, extending the roof line to add a porch. We kept the design classic, with warm wood tones, whites, and traditional shutters.
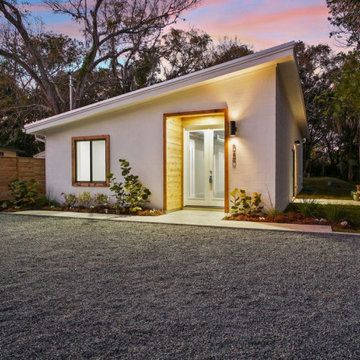
Modern family home designed for peace and family life. This 3 bedroom 2 bath home offers a sleek modern design with a durable modern/industrial interior. Polished concrete floors, exposed wood beams, and industrial ducting offer strength, warmth, and beauty designed to last generations.
Mittelgroße Häuser mit gestrichenen Ziegeln Ideen und Design
1