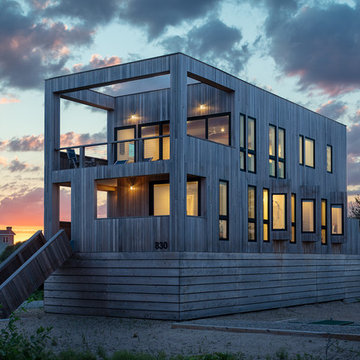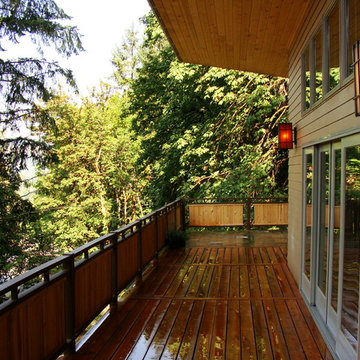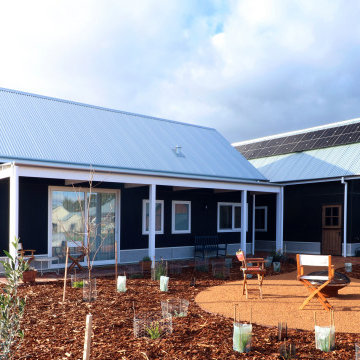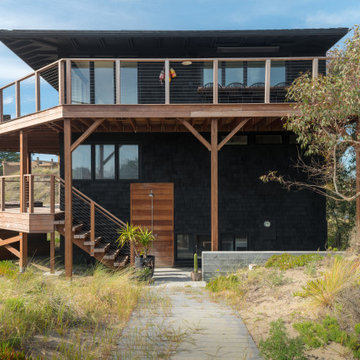Mittelgroße Holzfassade Häuser Ideen und Design
Suche verfeinern:
Budget
Sortieren nach:Heute beliebt
1 – 20 von 30.826 Fotos
1 von 5

Mark Hoyle
Dreistöckige, Mittelgroße Rustikale Holzfassade Haus mit grüner Fassadenfarbe und Satteldach in Sonstige
Dreistöckige, Mittelgroße Rustikale Holzfassade Haus mit grüner Fassadenfarbe und Satteldach in Sonstige

SpaceCrafting Real Estate Photography
Zweistöckige, Mittelgroße Klassische Holzfassade Haus mit weißer Fassadenfarbe und Satteldach in Minneapolis
Zweistöckige, Mittelgroße Klassische Holzfassade Haus mit weißer Fassadenfarbe und Satteldach in Minneapolis

Mittelgroßes, Einstöckiges Country Haus mit weißer Fassadenfarbe, Pultdach, Blechdach, schwarzem Dach und Wandpaneelen in Austin

Mittelgroßes, Zweistöckiges Modernes Haus mit Flachdach und grauer Fassadenfarbe in Providence

This barn addition was accomplished by dismantling an antique timber frame and resurrecting it alongside a beautiful 19th century farmhouse in Vermont.
What makes this property even more special, is that all native Vermont elements went into the build, from the original barn to locally harvested floors and cabinets, native river rock for the chimney and fireplace and local granite for the foundation. The stone walls on the grounds were all made from stones found on the property.
The addition is a multi-level design with 1821 sq foot of living space between the first floor and the loft. The open space solves the problems of small rooms in an old house.
The barn addition has ICFs (r23) and SIPs so the building is airtight and energy efficient.
It was very satisfying to take an old barn which was no longer being used and to recycle it to preserve it's history and give it a new life.

Exterior of the house was transformed with minor changes to enhance its Cape Cod character. Entry is framed with pair of crape myrtle trees, and new picket fence encloses front garden. Exterior colors are Benjamin Moore: "Smokey Taupe" for siding, "White Dove" for trim, and "Pale Daffodil" for door and windows.

Modern hillside home features radiant heated concrete floors on both levels. The Asian inspired railing is a unique way to block the view from the street. These up slope lots are a challenge to build on but This Eugene OR contractor got the job done.

View from north west showing rear garden with fire pit & west facing verandah to master suite.
Mittelgroßes, Einstöckiges Haus mit schwarzer Fassadenfarbe, Satteldach und Blechdach in Perth
Mittelgroßes, Einstöckiges Haus mit schwarzer Fassadenfarbe, Satteldach und Blechdach in Perth

Mittelgroßes, Zweistöckiges Modernes Haus mit bunter Fassadenfarbe und Verschalung in Gold Coast - Tweed

Mittelgroßes, Zweistöckiges Maritimes Haus mit grauer Fassadenfarbe, Schindeldach und Schindeln in Providence

House Arne
Mittelgroßes, Einstöckiges Nordisches Haus mit weißer Fassadenfarbe, Satteldach, Ziegeldach, schwarzem Dach, Verschalung und Dachgaube in Berlin
Mittelgroßes, Einstöckiges Nordisches Haus mit weißer Fassadenfarbe, Satteldach, Ziegeldach, schwarzem Dach, Verschalung und Dachgaube in Berlin

Mittelgroßes, Einstöckiges Modernes Haus mit brauner Fassadenfarbe, Pultdach, Blechdach, grauem Dach und Verschalung in Raleigh

aerial perspective at hillside site
Mittelgroßes Mid-Century Haus mit bunter Fassadenfarbe, Flachdach, Misch-Dachdeckung und weißem Dach in Orange County
Mittelgroßes Mid-Century Haus mit bunter Fassadenfarbe, Flachdach, Misch-Dachdeckung und weißem Dach in Orange County

Contemporary house for family farm in 20 acre lot in Carnation. It is a 2 bedroom & 2 bathroom, powder & laundryroom/utilities with an Open Concept Livingroom & Kitchen with 18' tall wood ceilings.

Shingle style waterfront cottage
Mittelgroßes, Dreistöckiges Klassisches Haus mit grauer Fassadenfarbe, Mansardendach, Schindeldach, grauem Dach und Schindeln in Providence
Mittelgroßes, Dreistöckiges Klassisches Haus mit grauer Fassadenfarbe, Mansardendach, Schindeldach, grauem Dach und Schindeln in Providence

Mittelgroßes, Zweistöckiges Landhausstil Haus mit weißer Fassadenfarbe, Satteldach und Schindeldach in Sonstige

Wyndham Beach House is the only Architecture house within Werribee South that has an attic floor. This attic floor brings the beautiful calming Wyndham Harbour view into the home.
From the outside, it features cantilever and C-shaped Architecture form. Internally, full height doors with full height windows throughout instantly amplify the space. On the other hand, P-50 shadow-line all over give a fine touch to every corner.
The highlight of this house laid on its floating stairs. Our Architect works intensively with the structural engineer in creating these stairs. Visually, each stair erected with only one side supported by tiny timber batten. They float from the ground floor right up to the attic floor, a total strand of 6.6m. Our Architect believes the good shall not be restrained inside the building. Hence, he reveals these stunning floating stairs from inside to outside through the continuous levels of full height windows.
Overall, the design of the beach house is well articulated with material selection and placement. Thus, enhancing the various elements within the entire building.

The owners of this beachfront retreat wanted a whole-home remodel. They were looking to revitalize their three-story vacation home with an exterior inspired by Japanese woodcraft and an interior the evokes Scandinavian simplicity. Now, the open kitchen and living room offer an energetic space for the family to congregate while enjoying a 360 degree coastal views.
Built-in bunkbeds for six ensure there’s enough sleeping space for visitors, while the outdoor shower makes it easy for beachgoers to rinse off before hitting the deckside hot tub. It was a joy to help make this vision a reality!

This urban craftsman style bungalow was a pop-top renovation to make room for a growing family. We transformed a stucco exterior to this beautiful board and batten farmhouse style. You can find this home near Sloans Lake in Denver in an up and coming neighborhood of west Denver.
Colorado Siding Repair replaced the siding and panted the white farmhouse with Sherwin Williams Duration exterior paint.
Mittelgroße Holzfassade Häuser Ideen und Design
1
