Mittelgroße Kinderzimmer Ideen und Design
Sortieren nach:Heute beliebt
1 – 20 von 27.398 Fotos
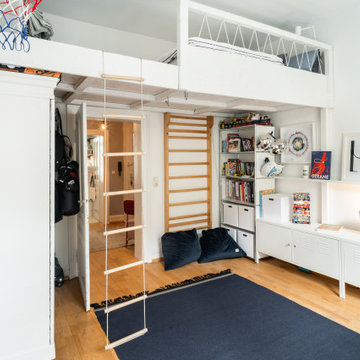
Mittelgroßes, Neutrales Modernes Kinderzimmer mit braunem Holzboden und braunem Boden in Frankfurt am Main

Mittelgroßes Klassisches Jungszimmer mit Spielecke, grüner Wandfarbe, Teppichboden, grauem Boden und Tapetenwänden in Dresden
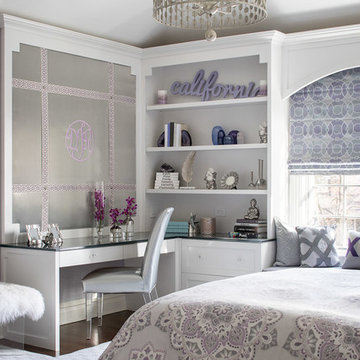
Christian Garibaldi
Mittelgroßes Klassisches Kinderzimmer mit lila Wandfarbe, Schlafplatz, dunklem Holzboden und braunem Boden in New York
Mittelgroßes Klassisches Kinderzimmer mit lila Wandfarbe, Schlafplatz, dunklem Holzboden und braunem Boden in New York
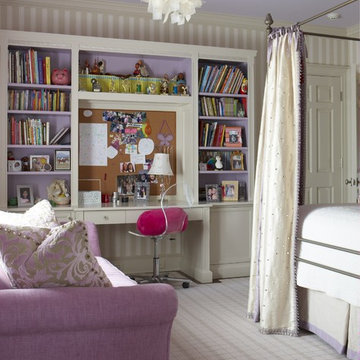
Interior Design by Cindy Rinfret, principal designer of Rinfret, Ltd. Interior Design & Decoration www.rinfretltd.com
Photos by Michael Partenio and styling by Stacy Kunstel
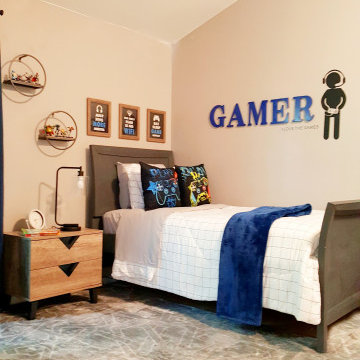
Teen boys/tween boys bedroom upgrade.
Mittelgroßes Country Jungszimmer mit Schlafplatz, grauer Wandfarbe und grauem Boden in Los Angeles
Mittelgroßes Country Jungszimmer mit Schlafplatz, grauer Wandfarbe und grauem Boden in Los Angeles
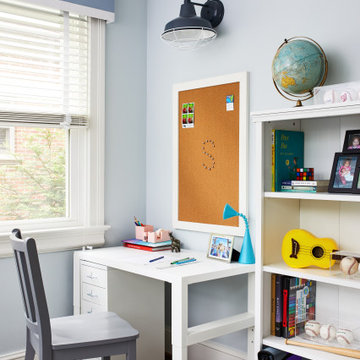
Kid's study and homework room with desk, bulletin board, and plenty of storage for books and supplies
Photo by Stacy Zarin Goldberg Photography
Mittelgroßes, Neutrales Klassisches Kinderzimmer mit Arbeitsecke, blauer Wandfarbe und braunem Holzboden in Washington, D.C.
Mittelgroßes, Neutrales Klassisches Kinderzimmer mit Arbeitsecke, blauer Wandfarbe und braunem Holzboden in Washington, D.C.

Adorable children's playroom with custom bench cabinetry for toy storage.
Mittelgroßes, Neutrales Klassisches Kinderzimmer mit Spielecke in Minneapolis
Mittelgroßes, Neutrales Klassisches Kinderzimmer mit Spielecke in Minneapolis

Mittelgroßes Klassisches Jungszimmer mit Schlafplatz, beiger Wandfarbe, Teppichboden und blauem Boden in New York
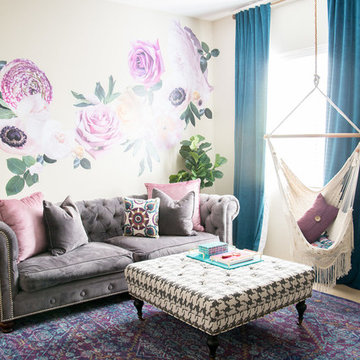
This teen room has the jewel tones and fun textures and fabrics to add to the spunk!
Mittelgroßes Shabby-Style Kinderzimmer mit Teppichboden und bunten Wänden in Phoenix
Mittelgroßes Shabby-Style Kinderzimmer mit Teppichboden und bunten Wänden in Phoenix
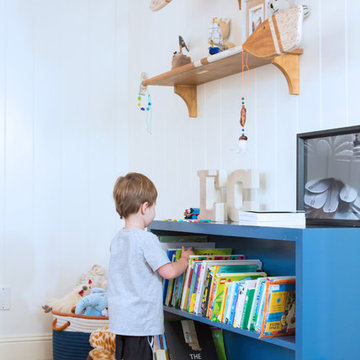
www.erikabiermanphotography.com
Mittelgroßes Klassisches Jungszimmer mit Schlafplatz, blauer Wandfarbe und Teppichboden in Los Angeles
Mittelgroßes Klassisches Jungszimmer mit Schlafplatz, blauer Wandfarbe und Teppichboden in Los Angeles
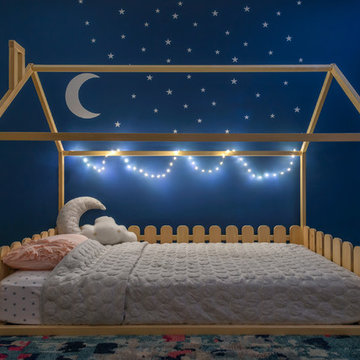
Fun, cheerful little girl's room featuring custom house twin bed frame, bright rug, fun twinkly lights, golden lamp, comfy gray reading chair and custom blue drapes. Photo by Exceptional Frames.

Mittelgroßes Modernes Jungszimmer mit Schlafplatz, Teppichboden, grünem Boden und bunten Wänden in Atlanta
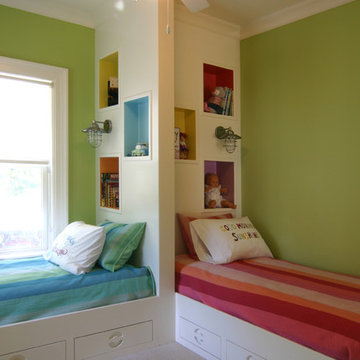
a fun, unique space just for kids
Mittelgroßes, Neutrales Modernes Kinderzimmer mit grüner Wandfarbe, Schlafplatz und Teppichboden in Charleston
Mittelgroßes, Neutrales Modernes Kinderzimmer mit grüner Wandfarbe, Schlafplatz und Teppichboden in Charleston
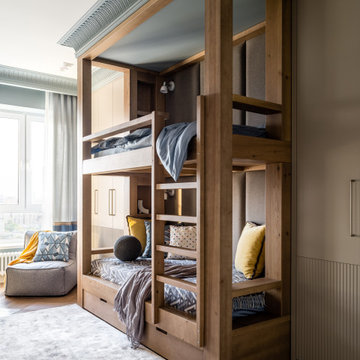
Mittelgroßes Klassisches Jungszimmer mit Schlafplatz, blauer Wandfarbe, braunem Holzboden und beigem Boden in Moskau
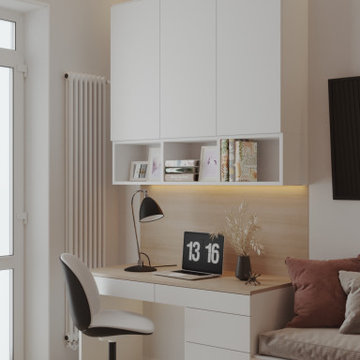
Mittelgroßes Jungszimmer mit Schlafplatz, beiger Wandfarbe, Teppichboden und beigem Boden in Montreal
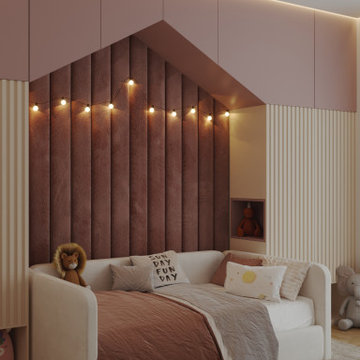
Mittelgroßes Mädchenzimmer mit Schlafplatz, rosa Wandfarbe, Teppichboden und grauem Boden in Montreal
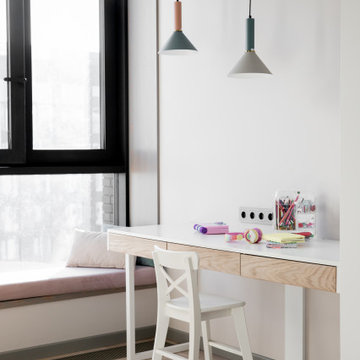
Mittelgroßes Nordisches Mädchenzimmer mit Schlafplatz, grauer Wandfarbe, hellem Holzboden und beigem Boden in Moskau

Mittelgroßes, Neutrales Modernes Kinderzimmer mit Schlafplatz, braunem Holzboden und Holzdecke in Moskau
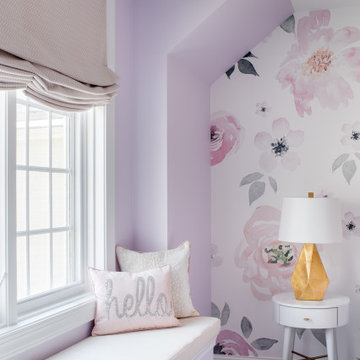
Who wouldn’t want a giant floral mural as the focus wall of their daughter’s bedroom? This mom (and daughter) certainly embraced the feminine here, with this colorful mural behind the bed. We paired the mural with Sherwin Williams color ‘Inspired Lilac’, because lavender is the young occupant’s favorite.
On the Jenny Lind bed, we used fresh cut floral bedding.
Round white night tables are a perfect place to put down that bedtime reading when young eyes get heavy. The gold reading lamps were an opportunity for a little bling. A window bench is the perfect place for a young reader to cuddle up. The bench material is just a little bit sparkly. It’s made of a polyurethane and has “ink resistant technology”, so it’s a forgiving upholstery selection for a spot where a young girl might be writing.
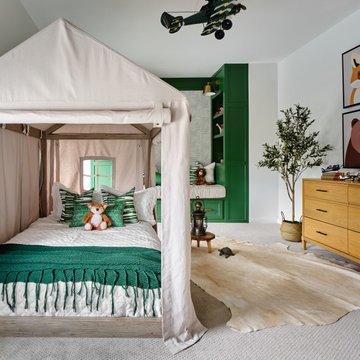
What a fun room for a little boy! Our team decided on a camping theme for this little one complete with a tent bed and an airplane overhead. Custom green built in cabinets provide the perfect reading nook before bedtime. Relaxed bedding and lots of pillows add a cozy feel, along with whimsical animal artwork and masculine touches such as the cowhide rug, camp lantern and rustic wooden night table. The khaki tent bed anchors the room and provides lots of inspiration for creative play, while the punches of bright green add excitement and contrast.
Mittelgroße Kinderzimmer Ideen und Design
1