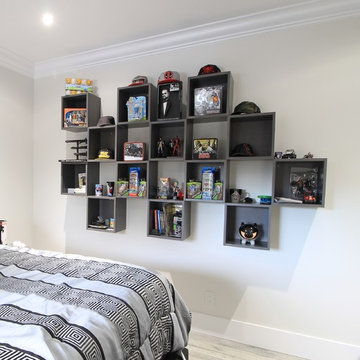Mittelgroße Kinderzimmer mit beiger Wandfarbe Ideen und Design
Suche verfeinern:
Budget
Sortieren nach:Heute beliebt
1 – 20 von 3.069 Fotos
1 von 3

Neutrales, Mittelgroßes Uriges Kinderzimmer mit Schlafplatz, braunem Holzboden, beiger Wandfarbe und braunem Boden in Atlanta

Back to back beds are perfect for guests at the beach house. The color motif works nicely with the beachy theme.
Mittelgroßes, Neutrales Maritimes Kinderzimmer mit beiger Wandfarbe, dunklem Holzboden, braunem Boden und Schlafplatz in Orange County
Mittelgroßes, Neutrales Maritimes Kinderzimmer mit beiger Wandfarbe, dunklem Holzboden, braunem Boden und Schlafplatz in Orange County

Builder: Falcon Custom Homes
Interior Designer: Mary Burns - Gallery
Photographer: Mike Buck
A perfectly proportioned story and a half cottage, the Farfield is full of traditional details and charm. The front is composed of matching board and batten gables flanking a covered porch featuring square columns with pegged capitols. A tour of the rear façade reveals an asymmetrical elevation with a tall living room gable anchoring the right and a low retractable-screened porch to the left.
Inside, the front foyer opens up to a wide staircase clad in horizontal boards for a more modern feel. To the left, and through a short hall, is a study with private access to the main levels public bathroom. Further back a corridor, framed on one side by the living rooms stone fireplace, connects the master suite to the rest of the house. Entrance to the living room can be gained through a pair of openings flanking the stone fireplace, or via the open concept kitchen/dining room. Neutral grey cabinets featuring a modern take on a recessed panel look, line the perimeter of the kitchen, framing the elongated kitchen island. Twelve leather wrapped chairs provide enough seating for a large family, or gathering of friends. Anchoring the rear of the main level is the screened in porch framed by square columns that match the style of those found at the front porch. Upstairs, there are a total of four separate sleeping chambers. The two bedrooms above the master suite share a bathroom, while the third bedroom to the rear features its own en suite. The fourth is a large bunkroom above the homes two-stall garage large enough to host an abundance of guests.

Комната подростка, выполненная в более современном стиле, однако с некоторыми элементами классики в виде потолочного карниза, фасадов с филенками. Стена за изголовьем выполнена в стеновых шпонированных панелях, переходящих в рабочее место у окна.
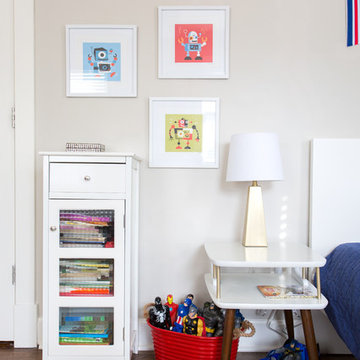
Photo: Jessica Cain © 2017 Houzz
Mittelgroßes Klassisches Jungszimmer mit Schlafplatz und beiger Wandfarbe in Kansas City
Mittelgroßes Klassisches Jungszimmer mit Schlafplatz und beiger Wandfarbe in Kansas City
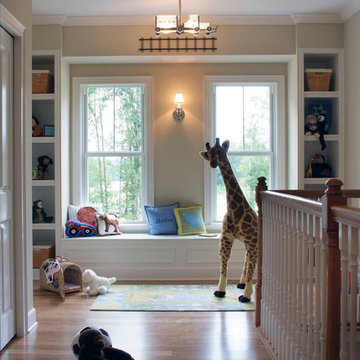
Mittelgroßes, Neutrales Klassisches Kinderzimmer mit Spielecke, beiger Wandfarbe, dunklem Holzboden und braunem Boden in Jacksonville
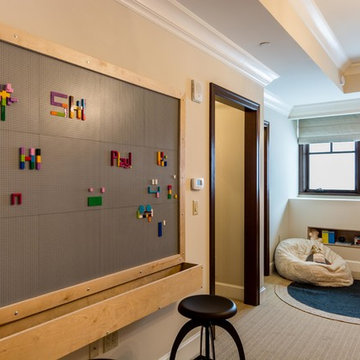
Mittelgroßes, Neutrales Klassisches Kinderzimmer mit Schlafplatz, beiger Wandfarbe, Teppichboden und beigem Boden in Salt Lake City
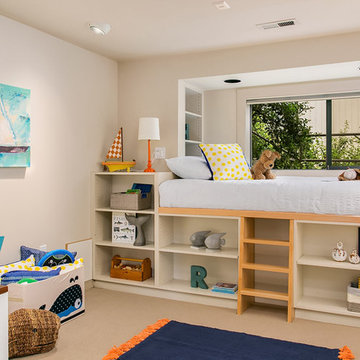
MVB.
Mittelgroßes Klassisches Jungszimmer mit Schlafplatz, beiger Wandfarbe und Teppichboden in Seattle
Mittelgroßes Klassisches Jungszimmer mit Schlafplatz, beiger Wandfarbe und Teppichboden in Seattle
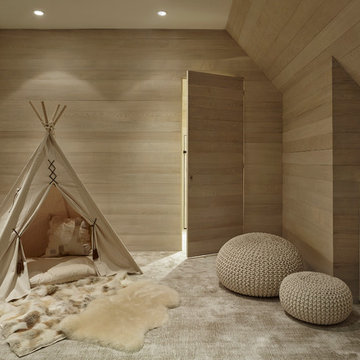
Mittelgroßes, Neutrales Klassisches Kinderzimmer mit Spielecke, beiger Wandfarbe, Teppichboden und beigem Boden in New York
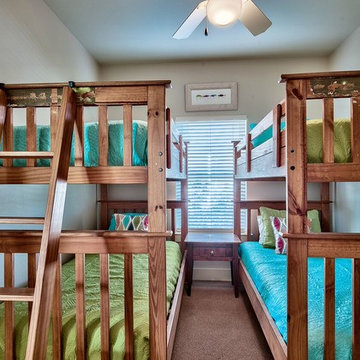
Tim Kramer Photography
Mittelgroßes, Neutrales Klassisches Kinderzimmer mit Schlafplatz, beiger Wandfarbe und Teppichboden in Miami
Mittelgroßes, Neutrales Klassisches Kinderzimmer mit Schlafplatz, beiger Wandfarbe und Teppichboden in Miami
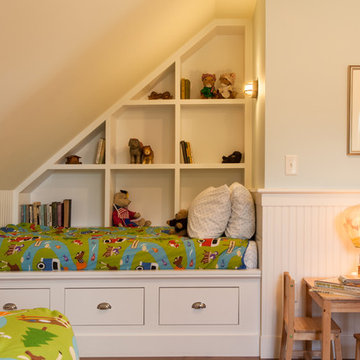
John Benford
Mittelgroßes Klassisches Jungszimmer mit Schlafplatz, beiger Wandfarbe, braunem Holzboden und braunem Boden in Boston
Mittelgroßes Klassisches Jungszimmer mit Schlafplatz, beiger Wandfarbe, braunem Holzboden und braunem Boden in Boston
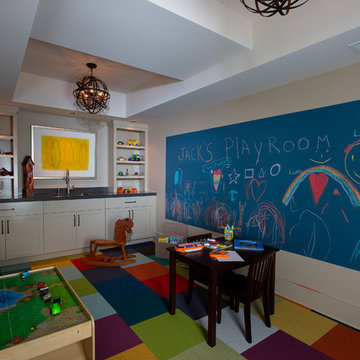
This Terrace Level playroom was designed as a flexible space. To make the room adaptable to a variety of ages, the colored carpet tiles can easily be taken up to reveal the hardwood flooring underneath. Photo by Greg Willett.
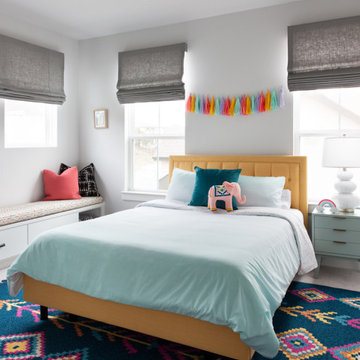
We picked out the sleek finishes and furniture in this new build Austin home to suit the client’s brief for a modern, yet comfortable home:
---
Project designed by Sara Barney’s Austin interior design studio BANDD DESIGN. They serve the entire Austin area and its surrounding towns, with an emphasis on Round Rock, Lake Travis, West Lake Hills, and Tarrytown.
For more about BANDD DESIGN, click here: https://bandddesign.com/
To learn more about this project, click here: https://bandddesign.com/chloes-bloom-new-build/

When we imagine the homes of our favorite actors, we often think of picturesque kitchens, artwork hanging on the walls, luxurious furniture, and pristine conditions 24/7. But for celebrities with children, sometimes that last one isn’t always accurate! Kids will be kids – which means there may be messy bedrooms, toys strewn across their play area, and maybe even some crayon marks or finger-paints on walls or floors.
Lucy Liu recently partnered with One Kings Lane and Paintzen to redesign her son Rockwell’s playroom in their Manhattan apartment for that reason. Previously, Lucy had decided not to focus too much on the layout or color of the space – it was simply a room to hold all of Rockwell’s toys. There wasn’t much of a design element to it and very little storage.
Lucy was ready to change that – and transform the room into something more sophisticated and tranquil for both Rockwell and for guests (especially those with kids!). And to really bring that transformation to life, one of the things that needed to change was the lack of color and texture on the walls.
When selecting the color palette, Lucy and One Kings Lane designer Nicole Fisher decided on a more neutral, contemporary style. They chose to avoid the primary colors, which are too often utilized in children’s rooms and playrooms.
Instead, they chose to have Paintzen paint the walls in a cozy gray with warm beige undertones. (Try PPG ‘Slate Pebble’ for a similar look!) It created a perfect backdrop for the decor selected for the room, which included a tepee for Rockwell, some Tribal-inspired artwork, Moroccan woven baskets, and some framed artwork.
To add texture to the space, Paintzen also installed wallpaper on two of the walls. The wallpaper pattern involved muted blues and grays to add subtle color and a slight contrast to the rest of the walls. Take a closer look at this smartly designed space, featuring a beautiful neutral color palette and lots of exciting textures!

David Marlow Photography
Mittelgroßes, Neutrales Rustikales Jugendzimmer mit beiger Wandfarbe, Teppichboden, beigem Boden und Schlafplatz in Denver
Mittelgroßes, Neutrales Rustikales Jugendzimmer mit beiger Wandfarbe, Teppichboden, beigem Boden und Schlafplatz in Denver
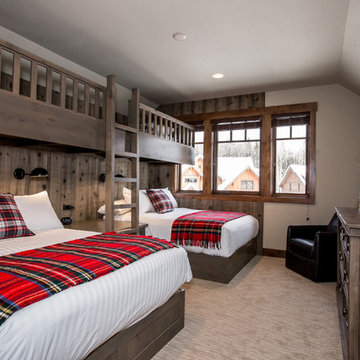
Mittelgroßes, Neutrales Rustikales Kinderzimmer mit beiger Wandfarbe, Teppichboden, Schlafplatz und beigem Boden in Sonstige
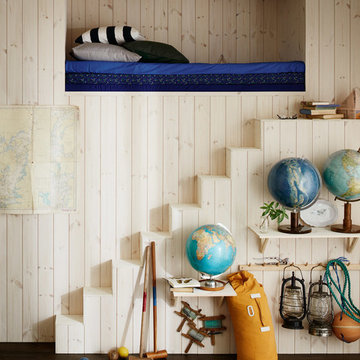
Mittelgroßes Eklektisches Jungszimmer mit Schlafplatz, beiger Wandfarbe und dunklem Holzboden in Sonstige
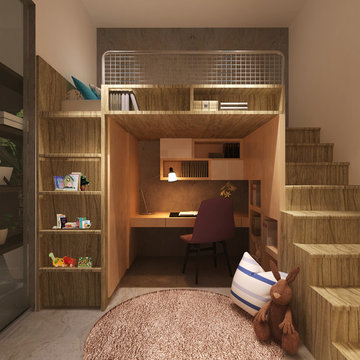
Photo Credits by GA+Partners
Mittelgroßes, Neutrales Modernes Kinderzimmer mit Schlafplatz und beiger Wandfarbe in Singapur
Mittelgroßes, Neutrales Modernes Kinderzimmer mit Schlafplatz und beiger Wandfarbe in Singapur

A modern design! A fun girls room.
Mittelgroßes, Neutrales Modernes Jugendzimmer mit Schlafplatz, beiger Wandfarbe, Teppichboden, beigem Boden und Wandpaneelen in Orlando
Mittelgroßes, Neutrales Modernes Jugendzimmer mit Schlafplatz, beiger Wandfarbe, Teppichboden, beigem Boden und Wandpaneelen in Orlando
Mittelgroße Kinderzimmer mit beiger Wandfarbe Ideen und Design
1
