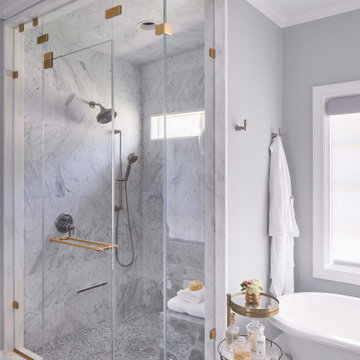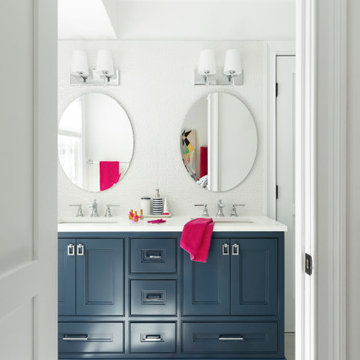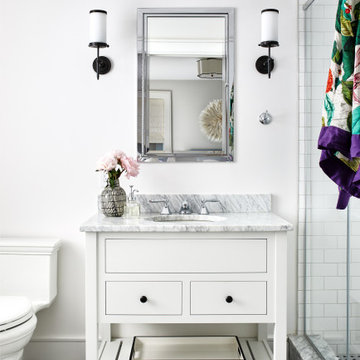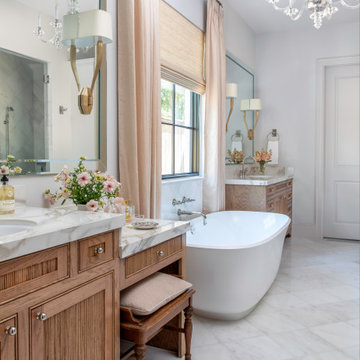Mittelgroße Klassische Badezimmer Ideen und Design
Suche verfeinern:
Budget
Sortieren nach:Heute beliebt
1 – 20 von 128.957 Fotos
1 von 3

This custom vanity cleverly hides away a laundry hamper & drawers with built-in outlets, to provide all the necessities the owner needs.
Mittelgroßes Klassisches Badezimmer En Suite mit Schrankfronten im Shaker-Stil, grauen Fliesen, Marmorfliesen, weißer Wandfarbe, Marmorboden, Unterbauwaschbecken, Quarzwerkstein-Waschtisch, grauem Boden, Falttür-Duschabtrennung, weißer Waschtischplatte, Einzelwaschbecken, eingebautem Waschtisch und grauen Schränken in San Francisco
Mittelgroßes Klassisches Badezimmer En Suite mit Schrankfronten im Shaker-Stil, grauen Fliesen, Marmorfliesen, weißer Wandfarbe, Marmorboden, Unterbauwaschbecken, Quarzwerkstein-Waschtisch, grauem Boden, Falttür-Duschabtrennung, weißer Waschtischplatte, Einzelwaschbecken, eingebautem Waschtisch und grauen Schränken in San Francisco

Mittelgroßes Klassisches Duschbad mit blauen Schränken, blauen Fliesen, Glasfliesen, rosa Wandfarbe, Unterbauwaschbecken, Quarzit-Waschtisch, weißer Waschtischplatte, Schrankfronten mit vertiefter Füllung, Wandtoilette mit Spülkasten und grauem Boden in Dallas

Concorde Blade dimensional tile was used on the shower walls to create an elegant beach reference.
Kohler Margaux single lever faucets add to the clean simplicity.

Download our free ebook, Creating the Ideal Kitchen. DOWNLOAD NOW
This master bath remodel is the cat's meow for more than one reason! The materials in the room are soothing and give a nice vintage vibe in keeping with the rest of the home. We completed a kitchen remodel for this client a few years’ ago and were delighted when she contacted us for help with her master bath!
The bathroom was fine but was lacking in interesting design elements, and the shower was very small. We started by eliminating the shower curb which allowed us to enlarge the footprint of the shower all the way to the edge of the bathtub, creating a modified wet room. The shower is pitched toward a linear drain so the water stays in the shower. A glass divider allows for the light from the window to expand into the room, while a freestanding tub adds a spa like feel.
The radiator was removed and both heated flooring and a towel warmer were added to provide heat. Since the unit is on the top floor in a multi-unit building it shares some of the heat from the floors below, so this was a great solution for the space.
The custom vanity includes a spot for storing styling tools and a new built in linen cabinet provides plenty of the storage. The doors at the top of the linen cabinet open to stow away towels and other personal care products, and are lighted to ensure everything is easy to find. The doors below are false doors that disguise a hidden storage area. The hidden storage area features a custom litterbox pull out for the homeowner’s cat! Her kitty enters through the cutout, and the pull out drawer allows for easy clean ups.
The materials in the room – white and gray marble, charcoal blue cabinetry and gold accents – have a vintage vibe in keeping with the rest of the home. Polished nickel fixtures and hardware add sparkle, while colorful artwork adds some life to the space.

This is the new walk in shower with no door. large enough for two people to shower with two separate shower heads.
Mittelgroßes Klassisches Badezimmer En Suite mit Granit-Waschbecken/Waschtisch, Eckbadewanne, offener Dusche, beigen Fliesen, Keramikfliesen und Keramikboden in Kolumbus
Mittelgroßes Klassisches Badezimmer En Suite mit Granit-Waschbecken/Waschtisch, Eckbadewanne, offener Dusche, beigen Fliesen, Keramikfliesen und Keramikboden in Kolumbus

Mittelgroßes Klassisches Badezimmer En Suite mit flächenbündigen Schrankfronten, hellen Holzschränken, bodengleicher Dusche, Wandtoilette mit Spülkasten, weißen Fliesen, Porzellanfliesen, weißer Wandfarbe, Keramikboden, Unterbauwaschbecken, Quarzwerkstein-Waschtisch, grauem Boden, Falttür-Duschabtrennung, weißer Waschtischplatte, Duschbank und Doppelwaschbecken in Dallas

The owners of this small condo came to use looking to add more storage to their bathroom. To do so, we built out the area to the left of the shower to create a full height “dry niche” for towels and other items to be stored. We also included a large storage cabinet above the toilet, finished with the same distressed wood as the two-drawer vanity.
We used a hex-patterned mosaic for the flooring and large format 24”x24” tiles in the shower and niche. The green paint chosen for the wall compliments the light gray finishes and provides a contrast to the other bright white elements.
Designed by Chi Renovation & Design who also serve the Chicagoland area and it's surrounding suburbs, with an emphasis on the North Side and North Shore. You'll find their work from the Loop through Lincoln Park, Skokie, Evanston, Humboldt Park, Wilmette, and all of the way up to Lake Forest.
For more about Chi Renovation & Design, click here: https://www.chirenovation.com/
To learn more about this project, click here: https://www.chirenovation.com/portfolio/noble-square-bathroom/

Shop the Look, See the Photo Tour here: https://www.studio-mcgee.com/studioblog/2016/4/4/modern-mountain-home-tour
Watch the Webisode: https://www.youtube.com/watch?v=JtwvqrNPjhU
Travis J Photography

Mittelgroßes Klassisches Badezimmer En Suite mit Eckdusche, grauer Wandfarbe, grauem Boden und Falttür-Duschabtrennung in Austin

Transitional bathroom vanity with polished grey quartz countertop, dark blue cabinets with black hardware, Moen Doux faucets in black, Ann Sacks Savoy backsplash tile in cottonwood, 8"x8" patterned tile floor, and chic oval black framed mirrors by Paris Mirrors. Rain-textured glass shower wall, and a deep tray ceiling with a skylight.

Mittelgroßes Klassisches Badezimmer mit Schrankfronten im Shaker-Stil, hellen Holzschränken, Nasszelle, grünen Fliesen, Keramikfliesen, weißer Wandfarbe, Marmorboden, Unterbauwaschbecken, Marmor-Waschbecken/Waschtisch, weißem Boden, Falttür-Duschabtrennung, weißer Waschtischplatte, Duschbank und eingebautem Waschtisch in San Francisco

Mittelgroßes Klassisches Duschbad mit profilierten Schrankfronten, grünen Schränken, bodengleicher Dusche, Wandtoilette mit Spülkasten, beigen Fliesen, Keramikfliesen, Unterbauwaschbecken, Quarzit-Waschtisch, offener Dusche, grauer Waschtischplatte, Einzelwaschbecken und eingebautem Waschtisch in Dallas

Our clients wished for a larger main bathroom with more light and storage. We expanded the footprint and used light colored marble tile, countertops and paint colors to give the room a brighter feel and added a cherry wood vanity to warm up the space. The matt black finish of the glass shower panels and the mirrors allows for top billing in this design and gives it a more modern feel.

Mittelgroßes Klassisches Badezimmer En Suite mit Schrankfronten im Shaker-Stil, grauen Schränken, freistehender Badewanne, offener Dusche, Wandtoilette mit Spülkasten, weißen Fliesen, Keramikfliesen, grauer Wandfarbe, Keramikboden, Unterbauwaschbecken, Quarzwerkstein-Waschtisch, braunem Boden, offener Dusche, weißer Waschtischplatte, WC-Raum, Doppelwaschbecken, freistehendem Waschtisch und Holzdielenwänden in Sonstige

This timeless design features beautiful faux marble floors from Eleganza Tile and a soaking bathtub from Signature Hardware that was designed specifically for leaning back and taking those long relaxing soaks after a hard day. We took out what was previously dark and closed in the shower and instead opened up space with the clean look of a glass enclosure.

A Jack and Jill bathroom made to grow up with, this bright bathroom features a custom navy vanity, white Porcelanosa tile, Feiss vanity lights and Kohler chrome hardware.

Mittelgroßes Klassisches Badezimmer En Suite mit hellen Holzschränken, weißer Wandfarbe, weißem Boden, weißer Waschtischplatte, Schrankfronten im Shaker-Stil, Duschnische, Porzellan-Bodenfliesen, Unterbauwaschbecken, Quarzwerkstein-Waschtisch, Falttür-Duschabtrennung, Doppelwaschbecken und eingebautem Waschtisch in Chicago

Mittelgroßes Klassisches Badezimmer mit flächenbündigen Schrankfronten, weißen Schränken, Duschnische, Wandtoilette mit Spülkasten, Metrofliesen, weißer Wandfarbe, Porzellan-Bodenfliesen, Unterbauwaschbecken, Marmor-Waschbecken/Waschtisch, buntem Boden, Falttür-Duschabtrennung und grauer Waschtischplatte in Los Angeles

Mittelgroßes Klassisches Badezimmer En Suite mit flächenbündigen Schrankfronten, dunklen Holzschränken, Einbaubadewanne, Nasszelle, Toilette mit Aufsatzspülkasten, grauen Fliesen, Porzellanfliesen, weißer Wandfarbe, Porzellan-Bodenfliesen, Mineralwerkstoff-Waschtisch, weißem Boden, offener Dusche und weißer Waschtischplatte in Toronto

Mittelgroßes Klassisches Badezimmer En Suite mit hellbraunen Holzschränken, freistehender Badewanne, Marmorboden, Unterbauwaschbecken, Marmor-Waschbecken/Waschtisch, weißem Boden, weißer Waschtischplatte, weißer Wandfarbe und Kassettenfronten in Houston
Mittelgroße Klassische Badezimmer Ideen und Design
1