Mittelgroße Klassische Treppen Ideen und Design
Suche verfeinern:
Budget
Sortieren nach:Heute beliebt
81 – 100 von 14.866 Fotos
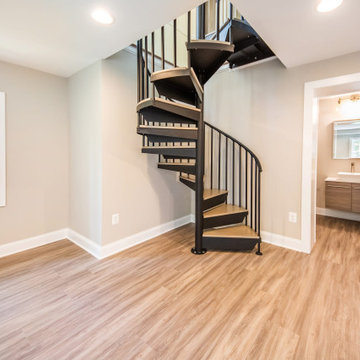
Wrought iron railing frames the wood stairs steps leading up to the main floor. Perfect option for saving space in your basement.
Mittelgroße Klassische Treppe mit offenen Setzstufen und Stahlgeländer in Washington, D.C.
Mittelgroße Klassische Treppe mit offenen Setzstufen und Stahlgeländer in Washington, D.C.
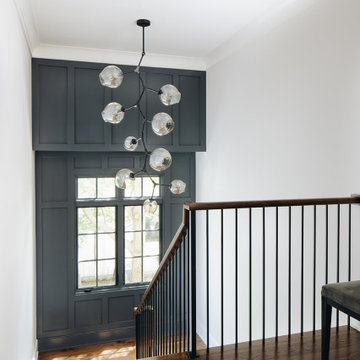
Staircase
Mittelgroße Klassische Holztreppe in U-Form mit Holz-Setzstufen und Mix-Geländer in Chicago
Mittelgroße Klassische Holztreppe in U-Form mit Holz-Setzstufen und Mix-Geländer in Chicago
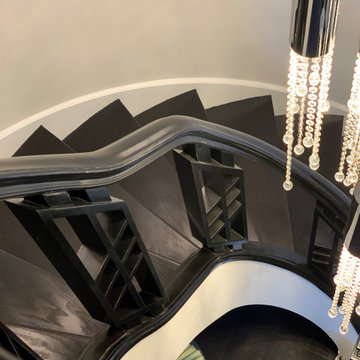
Art Deco and Zen influences the contemporary design in this stylish home. The contemporary kitchen hints at Art Deco design in the gold trim cabinetry, all seamlessly tied together with the custom ebony colored European Oak flooring. Floor: 8” wide-plank Fumed European Oak | Rustic Character | wire-brushed | micro-beveled edge | Ebonized | Semi-Gloss Waterborne Poly. For more information please email us at: sales@signaturehardwoods.com
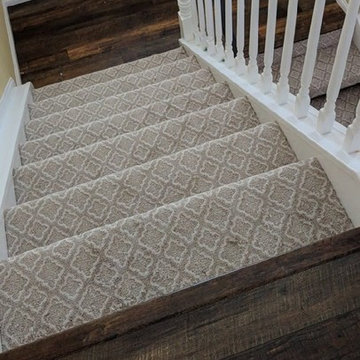
Kane Kaplani Carpet
Mittelgroßes Klassisches Treppengeländer Holz in U-Form mit Teppich-Treppenstufen und Teppich-Setzstufen in Los Angeles
Mittelgroßes Klassisches Treppengeländer Holz in U-Form mit Teppich-Treppenstufen und Teppich-Setzstufen in Los Angeles
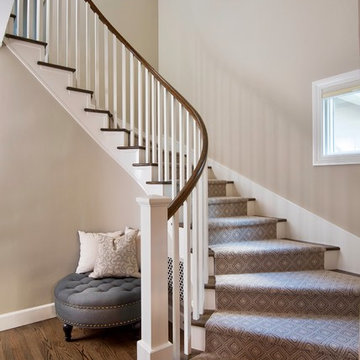
Photo Credits to Bernie Grijalva
Mittelgroßes Klassisches Treppengeländer Holz mit Teppich-Treppenstufen und Teppich-Setzstufen in Sonstige
Mittelgroßes Klassisches Treppengeländer Holz mit Teppich-Treppenstufen und Teppich-Setzstufen in Sonstige
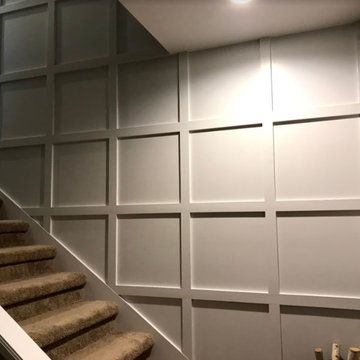
Gerades, Mittelgroßes Klassisches Treppengeländer Holz mit Teppich-Treppenstufen und Teppich-Setzstufen in Sonstige
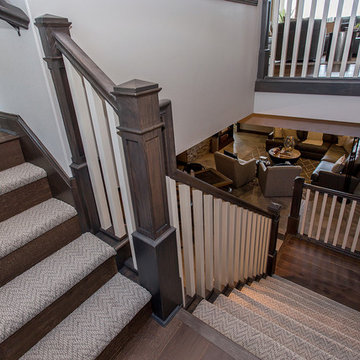
Mittelgroßes Klassisches Treppengeländer Holz in L-Form mit Teppich-Treppenstufen und Holz-Setzstufen in Sonstige
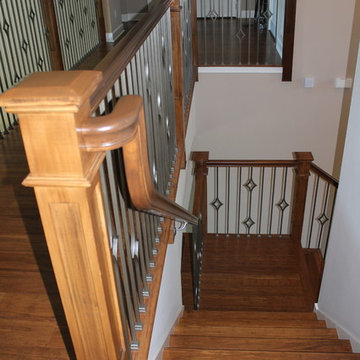
Single diamond, double diamond and plain iron balusters in a warm nickel combined with maple rail & flat panel maple newels with a beveled top complete this stair in a Sanibel Island home.
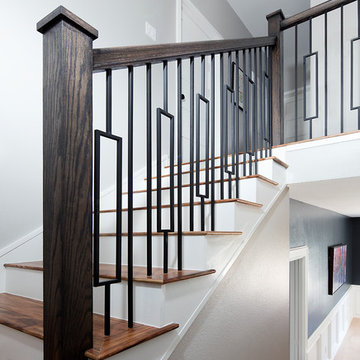
Schwebende, Mittelgroße Klassische Holztreppe mit gebeizten Holz-Setzstufen und Mix-Geländer in Austin
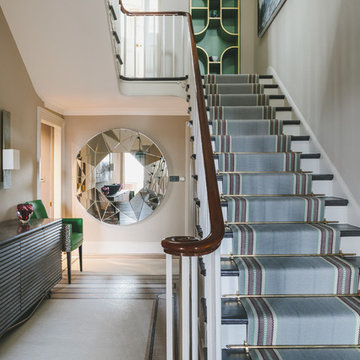
This lovely Regency building is in a magnificent setting with fabulous sea views. The Regents were influenced by Classical Greece as well as cultures from further afield including China, India and Egypt. Our brief was to preserve and cherish the original elements of the building, while making a feature of our client’s impressive art collection. Where items are fixed (such as the kitchen and bathrooms) we used traditional styles that are sympathetic to the Regency era. Where items are freestanding or easy to move, then we used contemporary furniture & fittings that complemented the artwork. The colours from the artwork inspired us to create a flow from one room to the next and each room was carefully considered for its’ use and it’s aspect. We commissioned some incredibly talented artisans to create bespoke mosaics, furniture and ceramic features which all made an amazing contribution to the building’s narrative.
Brett Charles Photography
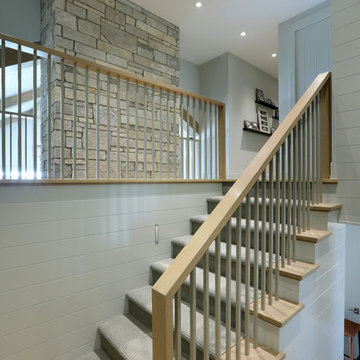
Builder: Falcon Custom Homes
Interior Designer: Mary Burns - Gallery
Photographer: Mike Buck
A perfectly proportioned story and a half cottage, the Farfield is full of traditional details and charm. The front is composed of matching board and batten gables flanking a covered porch featuring square columns with pegged capitols. A tour of the rear façade reveals an asymmetrical elevation with a tall living room gable anchoring the right and a low retractable-screened porch to the left.
Inside, the front foyer opens up to a wide staircase clad in horizontal boards for a more modern feel. To the left, and through a short hall, is a study with private access to the main levels public bathroom. Further back a corridor, framed on one side by the living rooms stone fireplace, connects the master suite to the rest of the house. Entrance to the living room can be gained through a pair of openings flanking the stone fireplace, or via the open concept kitchen/dining room. Neutral grey cabinets featuring a modern take on a recessed panel look, line the perimeter of the kitchen, framing the elongated kitchen island. Twelve leather wrapped chairs provide enough seating for a large family, or gathering of friends. Anchoring the rear of the main level is the screened in porch framed by square columns that match the style of those found at the front porch. Upstairs, there are a total of four separate sleeping chambers. The two bedrooms above the master suite share a bathroom, while the third bedroom to the rear features its own en suite. The fourth is a large bunkroom above the homes two-stall garage large enough to host an abundance of guests.
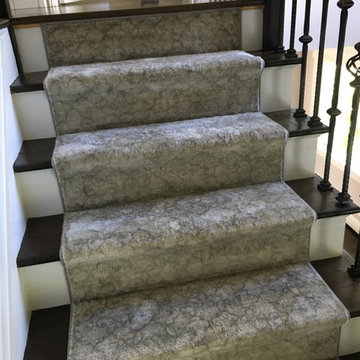
Taken by our installer Eddie, a custom staircase runner like this is a beautiful addition to any home
Mittelgroße Klassische Treppe in L-Form mit Teppich-Treppenstufen, Teppich-Setzstufen und Mix-Geländer in New York
Mittelgroße Klassische Treppe in L-Form mit Teppich-Treppenstufen, Teppich-Setzstufen und Mix-Geländer in New York
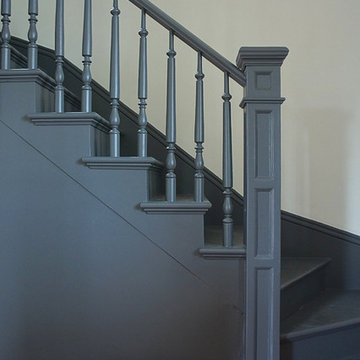
Victorian staircase modernized with monochromatic charcoal paint.
Complete redesign and remodel of a Victorian farmhouse in Portland, Or.
Mittelgroßes Klassisches Treppengeländer Holz in L-Form mit gebeizten Holz-Treppenstufen und gebeizten Holz-Setzstufen in Portland
Mittelgroßes Klassisches Treppengeländer Holz in L-Form mit gebeizten Holz-Treppenstufen und gebeizten Holz-Setzstufen in Portland
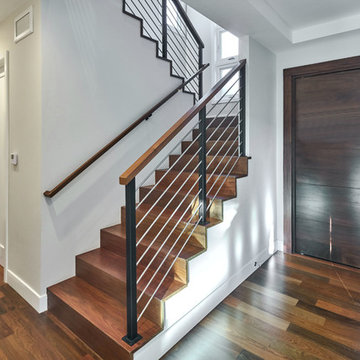
Mittelgroße Klassische Holztreppe in U-Form mit Holz-Setzstufen und Mix-Geländer in San Francisco
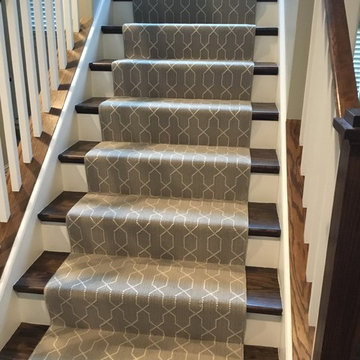
Grey Transitional Stair Runner. Rosecore Waters Edge Links in Stone Stair Carpet
Gerade, Mittelgroße Klassische Treppe mit gebeizten Holz-Setzstufen in Chicago
Gerade, Mittelgroße Klassische Treppe mit gebeizten Holz-Setzstufen in Chicago
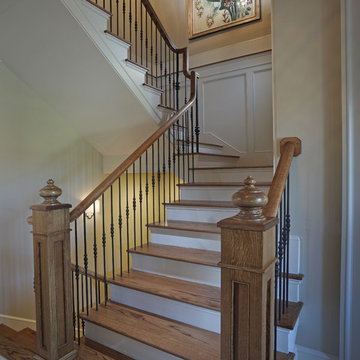
Mittelgroße Klassische Holztreppe in U-Form mit gebeizten Holz-Setzstufen in Atlanta
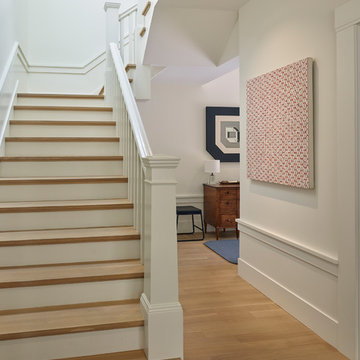
Balancing modern architectural elements with traditional Edwardian features was a key component of the complete renovation of this San Francisco residence. All new finishes were selected to brighten and enliven the spaces, and the home was filled with a mix of furnishings that convey a modern twist on traditional elements. The re-imagined layout of the home supports activities that range from a cozy family game night to al fresco entertaining.
Architect: AT6 Architecture
Builder: Citidev
Photographer: Ken Gutmaker Photography
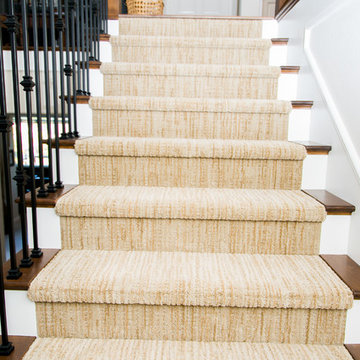
Here's a look at one of our most recent projects. Our client selected Summit Floors | American Hickory Barnside for their hardwood flooring and Karastan Carpet's Dramatic Details | Coastal Beige.
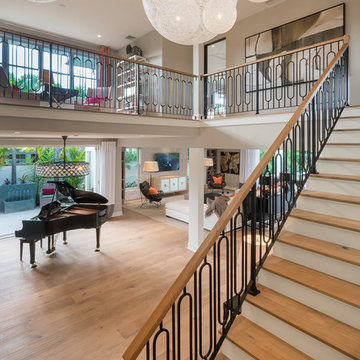
Gerade, Mittelgroße Klassische Holztreppe mit gebeizten Holz-Setzstufen und Mix-Geländer in Orange County
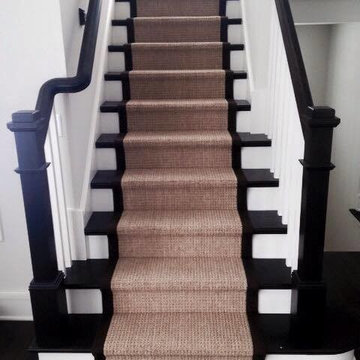
Mittelgroßes Klassisches Treppengeländer Holz in U-Form mit Teppich-Treppenstufen und Teppich-Setzstufen in Chicago
Mittelgroße Klassische Treppen Ideen und Design
5