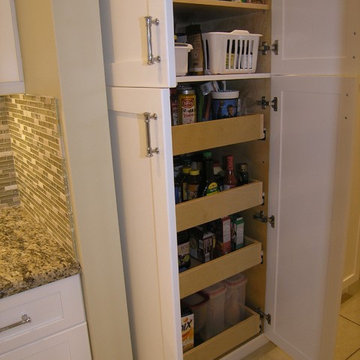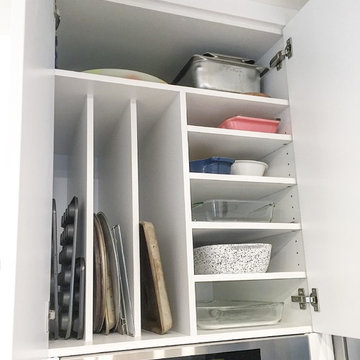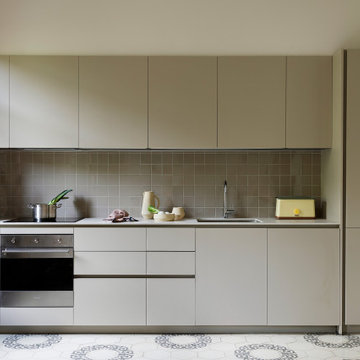Mittelgroße Küchen mit Keramikboden Ideen und Design
Suche verfeinern:
Budget
Sortieren nach:Heute beliebt
1 – 20 von 46.710 Fotos
1 von 3

Gorgeous Remodel- We remodeled the 1st Floor of this beautiful water front home in Wexford Plantation, on Hilton Head Island, SC. We added a new pool and spa in the rear of the home overlooking the scenic harbor. The marble, onyx and tile work are incredible!

Complete ADU Build; Framing, drywall, insulation, carpentry and all required electrical and plumbing needs per the ADU build. Installation of all tile; Kitchen flooring and backsplash. Installation of hardwood flooring and base molding. Installation of all Kitchen cabinets as well as a fresh paint to finish.

Кухня с зоной столовой
Einzeilige, Mittelgroße Klassische Wohnküche ohne Insel mit Unterbauwaschbecken, grauen Schränken, Quarzwerkstein-Arbeitsplatte, Küchenrückwand in Beige, Rückwand aus Marmor, Küchengeräten aus Edelstahl, Keramikboden, braunem Boden, beiger Arbeitsplatte und Schrankfronten mit vertiefter Füllung in Moskau
Einzeilige, Mittelgroße Klassische Wohnküche ohne Insel mit Unterbauwaschbecken, grauen Schränken, Quarzwerkstein-Arbeitsplatte, Küchenrückwand in Beige, Rückwand aus Marmor, Küchengeräten aus Edelstahl, Keramikboden, braunem Boden, beiger Arbeitsplatte und Schrankfronten mit vertiefter Füllung in Moskau

James Smith
Geschlossene, Mittelgroße Moderne Schmale Küche ohne Insel in U-Form mit Doppelwaschbecken, flächenbündigen Schrankfronten, Laminat-Arbeitsplatte, Küchenrückwand in Weiß, Rückwand aus Keramikfliesen, Keramikboden und Elektrogeräten mit Frontblende in London
Geschlossene, Mittelgroße Moderne Schmale Küche ohne Insel in U-Form mit Doppelwaschbecken, flächenbündigen Schrankfronten, Laminat-Arbeitsplatte, Küchenrückwand in Weiß, Rückwand aus Keramikfliesen, Keramikboden und Elektrogeräten mit Frontblende in London

Offene, Mittelgroße Maritime Küche in L-Form mit Landhausspüle, Schrankfronten im Shaker-Stil, weißen Schränken, Granit-Arbeitsplatte, bunter Rückwand, Rückwand aus Glasfliesen, Küchengeräten aus Edelstahl, Keramikboden, Kücheninsel, braunem Boden und weißer Arbeitsplatte in Orlando

Offene, Mittelgroße Industrial Küche in U-Form mit Halbinsel, Unterbauwaschbecken, Kassettenfronten, hellen Holzschränken, Arbeitsplatte aus Holz, Elektrogeräten mit Frontblende, Keramikboden, grauem Boden und beiger Arbeitsplatte in Lyon

Einzeilige, Mittelgroße Nordische Wohnküche ohne Insel mit Einbauwaschbecken, flächenbündigen Schrankfronten, weißen Schränken, Arbeitsplatte aus Holz, schwarzen Elektrogeräten, Keramikboden, beigem Boden und beiger Arbeitsplatte in Moskau

Mittelgroße Klassische Küche ohne Insel in L-Form mit Vorratsschrank, profilierten Schrankfronten, weißen Schränken, Granit-Arbeitsplatte, Küchengeräten aus Edelstahl, Keramikboden und weißem Boden in Burlington

Photo Credit: Matthew Smith, http://www.msap.co.uk
Mittelgroße Moderne Küche in L-Form mit Vorratsschrank, offenen Schränken, Rückwand aus Backstein, Keramikboden und Kücheninsel in Cambridgeshire
Mittelgroße Moderne Küche in L-Form mit Vorratsschrank, offenen Schränken, Rückwand aus Backstein, Keramikboden und Kücheninsel in Cambridgeshire

Mittelgroße Klassische Wohnküche in U-Form mit Doppelwaschbecken, Schrankfronten im Shaker-Stil, weißen Schränken, Granit-Arbeitsplatte, Küchenrückwand in Grün, Rückwand aus Stäbchenfliesen, Küchengeräten aus Edelstahl, Keramikboden und Kücheninsel in Tampa

Offene, Mittelgroße Nordische Küche in L-Form mit Unterbauwaschbecken, flächenbündigen Schrankfronten, weißen Schränken, bunter Rückwand, Rückwand aus Mosaikfliesen, Küchengeräten aus Edelstahl, Keramikboden und Kücheninsel in Edmonton

Molly Winters Photography
Einzeilige, Mittelgroße Retro Wohnküche mit Landhausspüle, flächenbündigen Schrankfronten, weißen Schränken, Quarzwerkstein-Arbeitsplatte, Küchenrückwand in Weiß, Rückwand aus Glasfliesen, Küchengeräten aus Edelstahl, Keramikboden und Kücheninsel in Austin
Einzeilige, Mittelgroße Retro Wohnküche mit Landhausspüle, flächenbündigen Schrankfronten, weißen Schränken, Quarzwerkstein-Arbeitsplatte, Küchenrückwand in Weiß, Rückwand aus Glasfliesen, Küchengeräten aus Edelstahl, Keramikboden und Kücheninsel in Austin

KuDa Photography
Complete kitchen remodel in a Craftsman style with very rich wood tones and clean painted upper cabinets. White Caesarstone countertops add a lot of light to the space as well as the new back door leading to the back yard.

Mittelgroße Wohnküche in L-Form mit Unterbauwaschbecken, profilierten Schrankfronten, beigen Schränken, Küchenrückwand in Beige, Granit-Arbeitsplatte, Rückwand aus Keramikfliesen, schwarzen Elektrogeräten, Keramikboden, Kücheninsel und beigem Boden in Indianapolis

This custom home has an open rambling floor plan where the Living Room flows into Dining Room which flows into the Kitchen, Breakfast Room and Family Room in a "stairstep" floor plan layout. One room melds into another all adjacent to the large patio view to create a continuity of style and grace.

Mittelgroße Klassische Wohnküche in U-Form mit Waschbecken, Schrankfronten im Shaker-Stil, gelben Schränken, Quarzwerkstein-Arbeitsplatte, Küchenrückwand in Beige, Rückwand aus Keramikfliesen, Küchengeräten aus Edelstahl, Keramikboden, Kücheninsel, beigem Boden und bunter Arbeitsplatte in Sonstige

Contemporary kitchen with terrazzo floor and central island and hidden pantry
Mittelgroße Moderne Wohnküche in L-Form mit integriertem Waschbecken, Schrankfronten mit vertiefter Füllung, hellbraunen Holzschränken, Mineralwerkstoff-Arbeitsplatte, Küchenrückwand in Beige, Rückwand aus Schiefer, Elektrogeräten mit Frontblende, Keramikboden, Kücheninsel, grauem Boden und rosa Arbeitsplatte in London
Mittelgroße Moderne Wohnküche in L-Form mit integriertem Waschbecken, Schrankfronten mit vertiefter Füllung, hellbraunen Holzschränken, Mineralwerkstoff-Arbeitsplatte, Küchenrückwand in Beige, Rückwand aus Schiefer, Elektrogeräten mit Frontblende, Keramikboden, Kücheninsel, grauem Boden und rosa Arbeitsplatte in London

Geschlossene, Mittelgroße Country Küche ohne Insel in U-Form mit Unterbauwaschbecken, Schrankfronten im Shaker-Stil, grauen Schränken, Quarzwerkstein-Arbeitsplatte, Küchenrückwand in Blau, Rückwand aus Mosaikfliesen, Küchengeräten aus Edelstahl, Keramikboden, beigem Boden und weißer Arbeitsplatte in Dallas

El reto a resolver en esta vivienda clásica del Eixample barcelonés fue, a pesar de las limitaciones en la redistribución, lograr el ordenamiento de las zonas día-noche, darle unidad estética y conceptual y optimizar las zonas de almacenaje para conseguir la máxima sensación de espacio.

This vintage condo in the heart of Lincoln Park (Chicago, IL) needed an update that fit with all the traditional moldings and details, but the owner was looking for something more fun than a classic white and gray kitchen. The deep green and gold fixtures give the kitchen a bold, but elegant style. We maximized storage by adding additional cabinets and taking them to the ceiling, and finished with a traditional crown to align with much of the trim throughout the rest of the space. The floors are a more modern take on the vintage black/white hexagon that was popular around the time the condo building was constructed. The backsplash emulates something simple - a white tile, but adds in variation and a hand-made look give it an additional texture, and some movement against the counters, without being too busy.
https://123remodeling.com/ - Premium Kitchen & Bath Remodeling in Chicago and the North Shore suburbs.
Mittelgroße Küchen mit Keramikboden Ideen und Design
1