Mittelgroße Küchen mit Rückwand aus Spiegelfliesen Ideen und Design
Suche verfeinern:
Budget
Sortieren nach:Heute beliebt
1 – 20 von 3.375 Fotos
1 von 3

Mittelgroße, Zweizeilige Moderne Küche mit Unterbauwaschbecken, flächenbündigen Schrankfronten, grauen Schränken, Küchenrückwand in Metallic, Rückwand aus Spiegelfliesen, Elektrogeräten mit Frontblende, braunem Holzboden, Halbinsel, braunem Boden und grauer Arbeitsplatte in Berlin

Mittelgroße Klassische Küche mit Rückwand aus Spiegelfliesen, Küchengeräten aus Edelstahl, Kücheninsel, weißer Arbeitsplatte, Waschbecken, Kassettenfronten, beigem Boden, Travertin und weißen Schränken in Essex

Rory Corrigan
Offene, Mittelgroße Landhaus Küche in L-Form mit Unterbauwaschbecken, Kassettenfronten, grauen Schränken, Quarzit-Arbeitsplatte, Rückwand aus Spiegelfliesen, schwarzen Elektrogeräten, Porzellan-Bodenfliesen, Kücheninsel und weißem Boden in Sonstige
Offene, Mittelgroße Landhaus Küche in L-Form mit Unterbauwaschbecken, Kassettenfronten, grauen Schränken, Quarzit-Arbeitsplatte, Rückwand aus Spiegelfliesen, schwarzen Elektrogeräten, Porzellan-Bodenfliesen, Kücheninsel und weißem Boden in Sonstige

Designed for an extended family home - Bespoke handleless kitchen – spraypainted in Gloss Grey and Anthracite custom colours. 20mm Silestone Niebla Suede work surfaces with shark nose profile and waterfall gables on the island. The open plan space also provides living and dining areas.
ImagesInfinity Media

This luxury bespoke kitchen is situated in a stunning family home in the leafy green London suburb of Hadley Wood. The kitchen is from the Nickleby range, a design that is synonymous with classic contemporary living. The kitchen cabinetry is handmade by Humphrey Munson’s expert team of cabinetmakers using traditional joinery techniques.
The kitchen itself is flooded with natural light that pours in through the windows and bi-folding doors which gives the space a super clean, fresh and modern feel. The large kitchen island takes centre stage and is cleverly divided into distinctive areas using a mix of silestone worktop and smoked oak round worktop.
The client really loved the Spenlow handles so we used those for this Nickleby kitchen. The double Bakersfield smart divide sink by Kohler has the Perrin & Rowe tap and a Quooker boiling hot water tap for maximum convenience.
The painted cupboards are complimented by smoked oak feature accents throughout the kitchen including the two bi-folding cupboard doors either side of the range cooker, the round bar seating at the island as well as the cupboards for the integrated column refrigerator, freezer and curved pantry.
The versatility of this kitchen lends itself perfectly to modern family living. There is seating at the kitchen island – a perfect spot for a mid-week meal or catching up with a friend over coffee. The kitchen is designed in an open plan format and leads into the dining area which is housed in a light and airy conservatory garden room.

Mid-Century Modern Kitchen Remodel in Seattle featuring mirrored backsplash with Cherry cabinets and Marmoleum flooring.
Jeff Beck Photography
Mittelgroße Retro Küche in L-Form mit flächenbündigen Schrankfronten, hellbraunen Holzschränken, Küchengeräten aus Edelstahl, Rückwand aus Spiegelfliesen, Unterbauwaschbecken, Kücheninsel, Mineralwerkstoff-Arbeitsplatte, Linoleum und rotem Boden in Seattle
Mittelgroße Retro Küche in L-Form mit flächenbündigen Schrankfronten, hellbraunen Holzschränken, Küchengeräten aus Edelstahl, Rückwand aus Spiegelfliesen, Unterbauwaschbecken, Kücheninsel, Mineralwerkstoff-Arbeitsplatte, Linoleum und rotem Boden in Seattle

A kitchen that was Featured in Britain Best Selling Kitchen, Bethroom and Bathroom magazine.
@snookphotograph
Offene, Mittelgroße, Einzeilige Moderne Küche mit Waschbecken, flächenbündigen Schrankfronten, blauen Schränken, Marmor-Arbeitsplatte, Kücheninsel, braunem Boden, grauer Arbeitsplatte, Rückwand aus Spiegelfliesen, Küchengeräten aus Edelstahl und hellem Holzboden in London
Offene, Mittelgroße, Einzeilige Moderne Küche mit Waschbecken, flächenbündigen Schrankfronten, blauen Schränken, Marmor-Arbeitsplatte, Kücheninsel, braunem Boden, grauer Arbeitsplatte, Rückwand aus Spiegelfliesen, Küchengeräten aus Edelstahl und hellem Holzboden in London

Lisa Lodwig
Offene, Mittelgroße Moderne Küche in U-Form mit Einbauwaschbecken, flächenbündigen Schrankfronten, weißen Schränken, Quarzit-Arbeitsplatte, Küchenrückwand in Metallic, Rückwand aus Spiegelfliesen, Elektrogeräten mit Frontblende, Porzellan-Bodenfliesen, weißem Boden und Halbinsel in Gloucestershire
Offene, Mittelgroße Moderne Küche in U-Form mit Einbauwaschbecken, flächenbündigen Schrankfronten, weißen Schränken, Quarzit-Arbeitsplatte, Küchenrückwand in Metallic, Rückwand aus Spiegelfliesen, Elektrogeräten mit Frontblende, Porzellan-Bodenfliesen, weißem Boden und Halbinsel in Gloucestershire
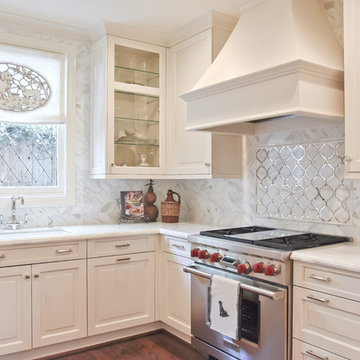
Photo Credit: French Blue Photography
Mittelgroße, Geschlossene Klassische Küche ohne Insel in U-Form mit Einbauwaschbecken, profilierten Schrankfronten, weißen Schränken, Marmor-Arbeitsplatte, Küchenrückwand in Weiß, Rückwand aus Spiegelfliesen, Küchengeräten aus Edelstahl und dunklem Holzboden in Houston
Mittelgroße, Geschlossene Klassische Küche ohne Insel in U-Form mit Einbauwaschbecken, profilierten Schrankfronten, weißen Schränken, Marmor-Arbeitsplatte, Küchenrückwand in Weiß, Rückwand aus Spiegelfliesen, Küchengeräten aus Edelstahl und dunklem Holzboden in Houston

Arlington, Virginia Modern Kitchen and Bathroom
#JenniferGilmer
http://www.gilmerkitchens.com/
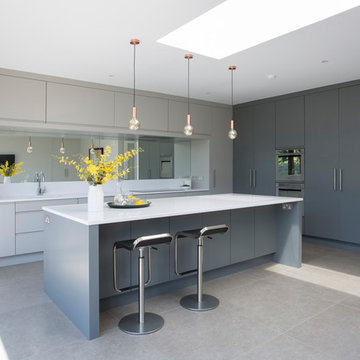
Mittelgroße Moderne Küche mit flächenbündigen Schrankfronten, grauen Schränken, Rückwand aus Spiegelfliesen, Kücheninsel, Unterbauwaschbecken, grauem Boden und Porzellan-Bodenfliesen in Sonstige

Mittelgroße, Zweizeilige Moderne Küche mit grauen Schränken, Kücheninsel, weißer Arbeitsplatte, Rückwand aus Spiegelfliesen, Unterbauwaschbecken, flächenbündigen Schrankfronten, schwarzen Elektrogeräten, Marmorboden und grauem Boden in Manchester
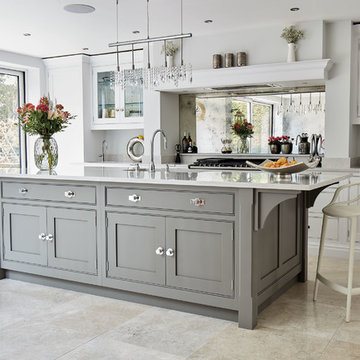
Zweizeilige, Mittelgroße Klassische Küche mit Unterbauwaschbecken, Kassettenfronten, grauen Schränken, Rückwand aus Spiegelfliesen, Kücheninsel, beigem Boden und weißer Arbeitsplatte in Manchester

These young hip professional clients love to travel and wanted a home where they could showcase the items that they've collected abroad. Their fun and vibrant personalities are expressed in every inch of the space, which was personalized down to the smallest details. Just like they are up for adventure in life, they were up for for adventure in the design and the outcome was truly one-of-kind.
Photos by Chipper Hatter
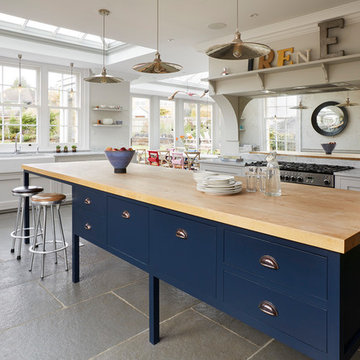
Mittelgroße Country Küche in L-Form mit Landhausspüle, Schrankfronten im Shaker-Stil, Rückwand aus Spiegelfliesen, Kücheninsel, grauem Boden, blauen Schränken, Arbeitsplatte aus Holz, Küchenrückwand in Beige und Elektrogeräten mit Frontblende in Essex
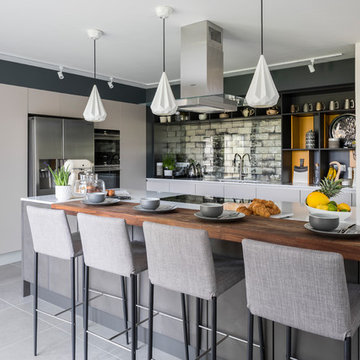
Chris Snook
Offene, Mittelgroße Moderne Küche in L-Form mit Einbauwaschbecken, flächenbündigen Schrankfronten, Mineralwerkstoff-Arbeitsplatte, Rückwand aus Spiegelfliesen, Küchengeräten aus Edelstahl, Keramikboden, grauem Boden, grauen Schränken und Halbinsel in Sonstige
Offene, Mittelgroße Moderne Küche in L-Form mit Einbauwaschbecken, flächenbündigen Schrankfronten, Mineralwerkstoff-Arbeitsplatte, Rückwand aus Spiegelfliesen, Küchengeräten aus Edelstahl, Keramikboden, grauem Boden, grauen Schränken und Halbinsel in Sonstige
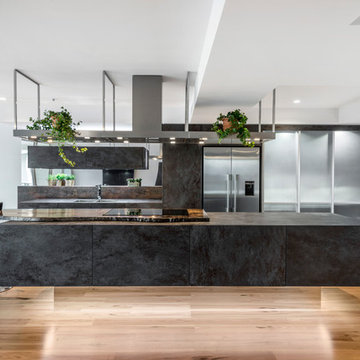
This sky home with stunning views over Brisbane's CBD, the river and Kangaroo Point Cliffs captures the maturity now
found in inner city living in Brisbane. Originally from Melbourne and with his experience gain from extensive business
travel abroad, the owner of the apartment decided to transform his home to match the cosmopolitan lifestyle he has
enjoyed whilst living in these locations.
The original layout of the kitchen was typical for apartments built over 20 years ago. The space was restricted by a
collection of small rooms, two dining areas plus kitchen that did not take advantage of the views or the need for a strong
connection between living areas and the outdoors.
The new design has managed to still give definition to activities performed in the kitchen, dining and living but through
minimal detail the kitchen does not dominate the space which can often happen in an open plan.
A typical galley kitchen design was selected as it best catered for how the space relates to the rest of the apartment and
adjoining living space. An effortless workflow is created from the start point of the pantry, housing food stores as well as
small appliances, and refrigerator. These are within easy reach of the preparation zones and cooking on the island. Then
delivery to the dining area is seamless.
There are a number of key features used in the design to create the feeling of spaces whilst maximising functionality. The
mirrored kickboards reflect light (aided by the use of LED strip lighting to the underside of the cabinets) creating the illusion
that the cabinets are floating thus reducing the footprint in the design.
The simple design philosophy is continued with the use of Laminam, 3mm porcelain sheets to the vertical and horizontal
surfaces. This material is then mitred on the edges of all drawers and doors extenuate the seamless, minimalist, cube look.
A cantilevered bespoke silky oak timber benchtop placed on the island creates a small breakfast/coffee area whilst
increasing bench space and creating the illusion of more space. The stain and other features of this unique piece of timber
compliments the tones found in the porcelain skin of the kitchen.
The half wall built behind the sinks hides the entry point of the services into the apartment. This has been clad in a
complimentary laminate for the timber benchtop . Mirror splashbacks help reflect more light into the space. The cabinets
above the cleaning zone also appear floating due to the mirrored surface behind and the placement of LED strip lighting
used to highlight the perimeter.
A fully imported FALMAC Stainless Rangehood and flyer over compliments the plasterboard bulkhead that houses the air
conditioning whilst providing task lighting to the island.
Lighting has been used throughout the space to highlight and frame the design elements whist creating illumination for all
tasks completed in the kitchen.
Achieving "fluid motion" has been a major influence in the choice of hardware used in the design. Blum servo drive
electronic drawer opening systems have been used to counter act any issues that may be encounter by the added weight
of the porcelain used on the drawer fronts. These are then married with Blum Intivo soft close drawer systems.
The devil is in the detail with a design and space that is so low profile yet complicated in it's simplicity.
Steve Ryan - Rix Ryan Photography

Offene, Mittelgroße Stilmix Küche in L-Form mit Landhausspüle, Schrankfronten im Shaker-Stil, blauen Schränken, Zink-Arbeitsplatte, Rückwand aus Spiegelfliesen, Küchengeräten aus Edelstahl, dunklem Holzboden, Kücheninsel, buntem Boden und grauer Arbeitsplatte in London
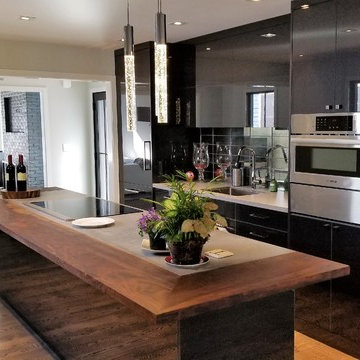
Offene, Einzeilige, Mittelgroße Moderne Küche mit Unterbauwaschbecken, flächenbündigen Schrankfronten, schwarzen Schränken, Küchenrückwand in Metallic, Rückwand aus Spiegelfliesen, Küchengeräten aus Edelstahl, braunem Holzboden, Kücheninsel, braunem Boden und Quarzwerkstein-Arbeitsplatte in Chicago
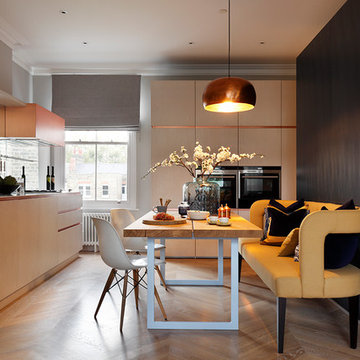
Alexander James
Mittelgroße Moderne Wohnküche ohne Insel in L-Form mit flächenbündigen Schrankfronten, hellen Holzschränken, Rückwand aus Spiegelfliesen, hellem Holzboden und beigem Boden in London
Mittelgroße Moderne Wohnküche ohne Insel in L-Form mit flächenbündigen Schrankfronten, hellen Holzschränken, Rückwand aus Spiegelfliesen, hellem Holzboden und beigem Boden in London
Mittelgroße Küchen mit Rückwand aus Spiegelfliesen Ideen und Design
1