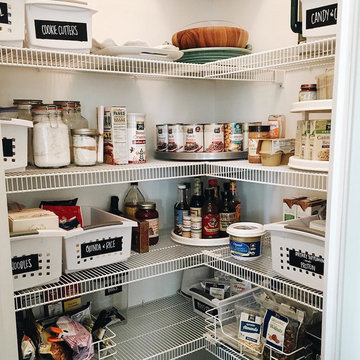Mittelgroße Küchen mit Vorratsschrank Ideen und Design
Suche verfeinern:
Budget
Sortieren nach:Heute beliebt
81 – 100 von 18.020 Fotos
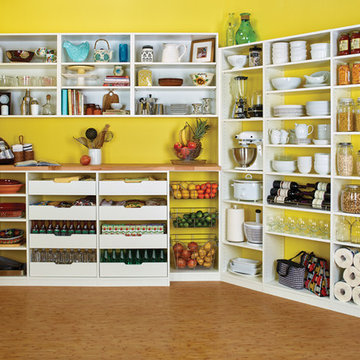
Mittelgroße Moderne Küche mit Vorratsschrank, offenen Schränken, weißen Schränken, braunem Holzboden und braunem Boden in Philadelphia
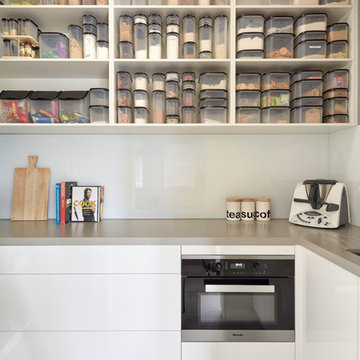
Photography by Tom Roe
Mittelgroße Moderne Küche in L-Form mit Vorratsschrank, Kassettenfronten, weißen Schränken, Mineralwerkstoff-Arbeitsplatte und Kücheninsel in Melbourne
Mittelgroße Moderne Küche in L-Form mit Vorratsschrank, Kassettenfronten, weißen Schränken, Mineralwerkstoff-Arbeitsplatte und Kücheninsel in Melbourne
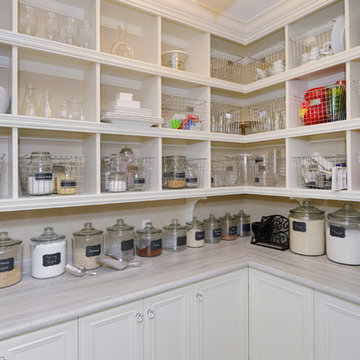
Secret Walk in pantry with cabinetry and open shelving.
Doors to pantry room are made of same cabinetry doors used in kitchen.
Mittelgroße Klassische Küche in L-Form mit Vorratsschrank, Schrankfronten mit vertiefter Füllung, weißen Schränken, Laminat-Arbeitsplatte und Porzellan-Bodenfliesen in Toronto
Mittelgroße Klassische Küche in L-Form mit Vorratsschrank, Schrankfronten mit vertiefter Füllung, weißen Schränken, Laminat-Arbeitsplatte und Porzellan-Bodenfliesen in Toronto
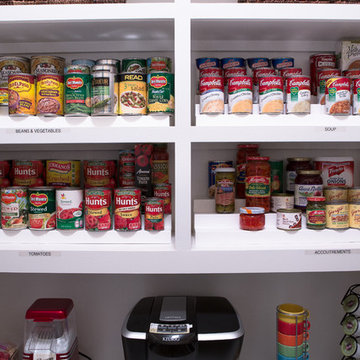
Kieran Wagner (www.kieranwagner.com)
Mittelgroße Moderne Küche mit Vorratsschrank, offenen Schränken und weißen Schränken in Richmond
Mittelgroße Moderne Küche mit Vorratsschrank, offenen Schränken und weißen Schränken in Richmond
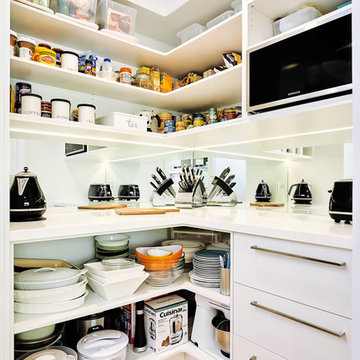
Aaron Widyanto
Mittelgroße Moderne Küche mit Vorratsschrank und hellem Holzboden in Melbourne
Mittelgroße Moderne Küche mit Vorratsschrank und hellem Holzboden in Melbourne
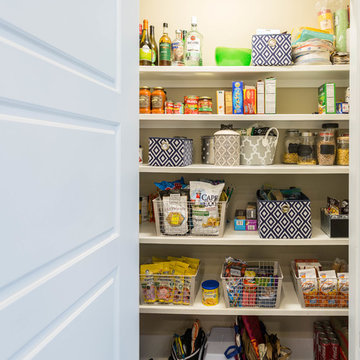
Lesley Davies Photography
Mittelgroße Moderne Küche ohne Insel mit Vorratsschrank, Landhausspüle, weißen Schränken, Arbeitsplatte aus Holz, Küchenrückwand in Weiß, Rückwand aus Keramikfliesen und Bambusparkett in Tampa
Mittelgroße Moderne Küche ohne Insel mit Vorratsschrank, Landhausspüle, weißen Schränken, Arbeitsplatte aus Holz, Küchenrückwand in Weiß, Rückwand aus Keramikfliesen und Bambusparkett in Tampa
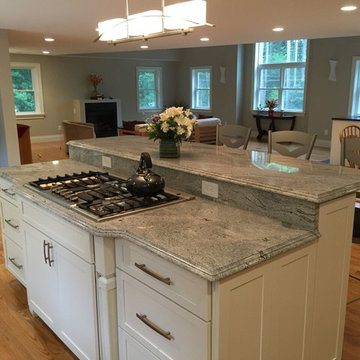
Mittelgroße Klassische Küche in U-Form mit Vorratsschrank, weißen Schränken, Granit-Arbeitsplatte, Küchengeräten aus Edelstahl, braunem Holzboden, Kücheninsel, braunem Boden, Unterbauwaschbecken, Schrankfronten im Shaker-Stil, bunter Rückwand und Rückwand aus Glasfliesen in Boston
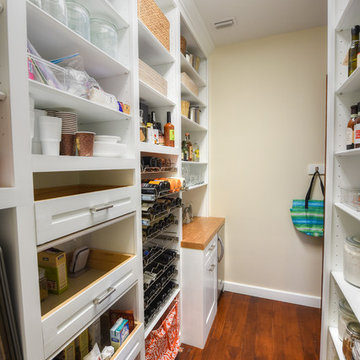
Kim Lindsey Photography
Zweizeilige, Mittelgroße Klassische Küche mit Vorratsschrank, weißen Schränken, dunklem Holzboden, Arbeitsplatte aus Holz und Küchengeräten aus Edelstahl in Jacksonville
Zweizeilige, Mittelgroße Klassische Küche mit Vorratsschrank, weißen Schränken, dunklem Holzboden, Arbeitsplatte aus Holz und Küchengeräten aus Edelstahl in Jacksonville
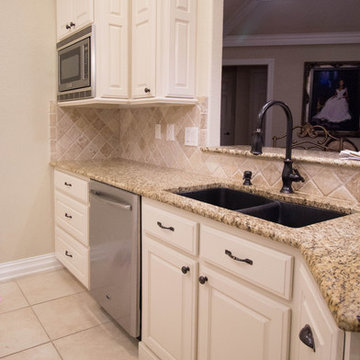
Caroline Trinidad
Mittelgroße Klassische Küche mit Vorratsschrank, Unterbauwaschbecken, profilierten Schrankfronten, Granit-Arbeitsplatte, Küchenrückwand in Beige, Rückwand aus Steinfliesen, Küchengeräten aus Edelstahl, Travertin und Kücheninsel in Austin
Mittelgroße Klassische Küche mit Vorratsschrank, Unterbauwaschbecken, profilierten Schrankfronten, Granit-Arbeitsplatte, Küchenrückwand in Beige, Rückwand aus Steinfliesen, Küchengeräten aus Edelstahl, Travertin und Kücheninsel in Austin
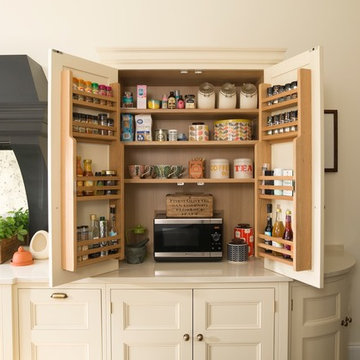
Mittelgroße Klassische Küche mit Schrankfronten mit vertiefter Füllung, Quarzit-Arbeitsplatte, Rückwand aus Spiegelfliesen, dunklem Holzboden, schwarzen Elektrogeräten und Vorratsschrank in Kent

Zweizeilige, Mittelgroße Klassische Küche mit Vorratsschrank, profilierten Schrankfronten, Schränken im Used-Look, Laminat-Arbeitsplatte, Küchenrückwand in Weiß, Rückwand aus Keramikfliesen, schwarzen Elektrogeräten, Linoleum und Kücheninsel in Minneapolis
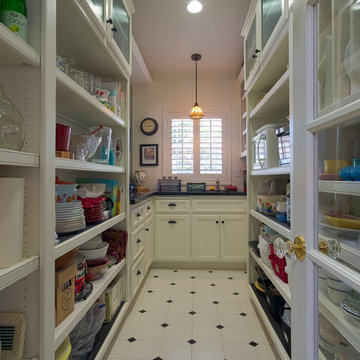
An addition inspired by a picture of a butler's pantry. A place for storage, entertaining, and relaxing. Craftsman decorating inspired by the Ahwahnee Hotel in Yosemite. The owners and I, with a bottle of red wine, drew out the final design of the pantry in pencil on the newly drywalled walls. The cabinet maker then came over for final measurements.
This was part of a larger addition. See "Yosemite Inspired Family Room" for more photos.
Doug Wade Photography
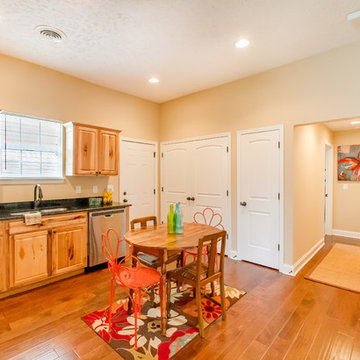
Audrey Spillman Photography
Mittelgroße Landhausstil Küche mit Vorratsschrank, Unterbauwaschbecken, Schrankfronten mit vertiefter Füllung, hellen Holzschränken, Granit-Arbeitsplatte, Küchengeräten aus Edelstahl und dunklem Holzboden in Nashville
Mittelgroße Landhausstil Küche mit Vorratsschrank, Unterbauwaschbecken, Schrankfronten mit vertiefter Füllung, hellen Holzschränken, Granit-Arbeitsplatte, Küchengeräten aus Edelstahl und dunklem Holzboden in Nashville
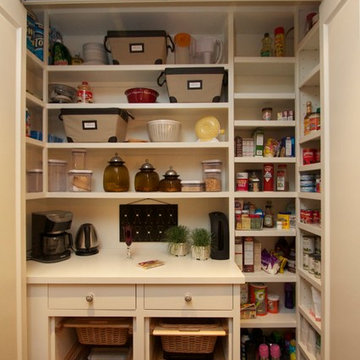
We transformed a small closet in our clients Kitchen into a spacious walk in pantry. In this custom-designed white painted cabinet kitchen, we created a utilitarian serving space with standard drawers and pullout basket drawers complete with electrical outlets for toaster and coffee maker. Taking the shelves to the ceiling, the space efficient wrap around corner shelves expand the storage options in a small space. Double doors serve to hide the pantry storage space when not in use.
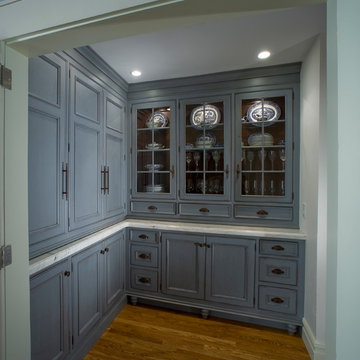
Bergen County, NJ - Traditional - Butler's Pantry Designed by Toni Saccoman of The Hammer & Nail Inc.
Photography by Steve Rossi
This French Inspired Blue Butler's Pantry was created with Rutt Handcrafted Cabinetry. The countertops are Carrera marble. The Chocolate Brown Cherry Interiors with Display Lighting are visible through glass cabinet doors.
#ToniSaccoman #HNdesigns #KitchenDesign
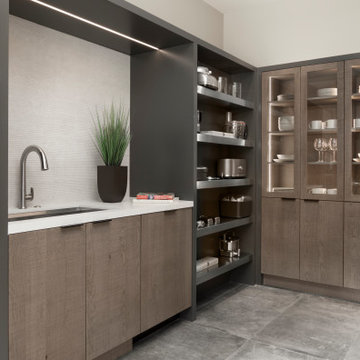
Dramatic Butler's pantry space with coffee station complete with warming drawer to heat your coffee cup to perfection. and cleanup center with under mount sink ad dishwasher. Floating stainless shelves keep small appliances close to hand. Interior LED cabinet lighting adds drama to this inviting work space while keeping serve ware dust free. The rough hewn European cabinetry and linear porcelain tile back splash add warmth and texture to the space.
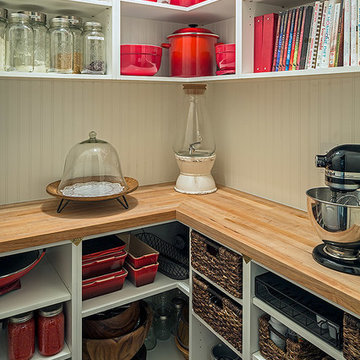
Peter A. Sellar
Mittelgroße Klassische Küche in L-Form mit Vorratsschrank, weißen Schränken, Arbeitsplatte aus Holz, offenen Schränken und dunklem Holzboden in Toronto
Mittelgroße Klassische Küche in L-Form mit Vorratsschrank, weißen Schränken, Arbeitsplatte aus Holz, offenen Schränken und dunklem Holzboden in Toronto

Mittelgroße Moderne Küche in L-Form mit Vorratsschrank, Unterbauwaschbecken, flächenbündigen Schrankfronten, grünen Schränken, Quarzwerkstein-Arbeitsplatte, Küchenrückwand in Grau, Rückwand aus Porzellanfliesen, Küchengeräten aus Edelstahl, Porzellan-Bodenfliesen, Kücheninsel, grauem Boden und weißer Arbeitsplatte in Sacramento

Mittelgroße Moderne Küche in U-Form mit Vorratsschrank, Unterbauwaschbecken, flächenbündigen Schrankfronten, weißen Schränken, Mineralwerkstoff-Arbeitsplatte, Küchenrückwand in Schwarz, Rückwand aus Quarzwerkstein, Küchengeräten aus Edelstahl, dunklem Holzboden, Halbinsel, braunem Boden, schwarzer Arbeitsplatte und eingelassener Decke in Sonstige
Mittelgroße Küchen mit Vorratsschrank Ideen und Design
5
