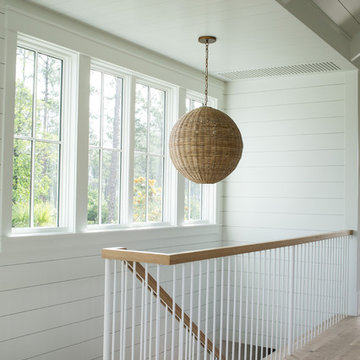Mittelgroße Landhausstil Treppen Ideen und Design
Suche verfeinern:
Budget
Sortieren nach:Heute beliebt
1 – 20 von 1.417 Fotos
1 von 3

Mike Kaskel
Mittelgroße Landhausstil Treppe in L-Form mit gebeizten Holz-Setzstufen in Houston
Mittelgroße Landhausstil Treppe in L-Form mit gebeizten Holz-Setzstufen in Houston

Chicago Home Photos
Barrington, IL
Mittelgroße Landhaus Holztreppe in U-Form mit gebeizten Holz-Setzstufen in Chicago
Mittelgroße Landhaus Holztreppe in U-Form mit gebeizten Holz-Setzstufen in Chicago
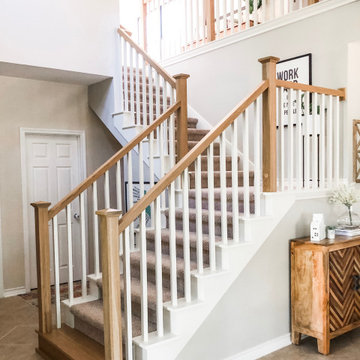
Stair Railing Modernization
Mittelgroße Landhaus Treppe in L-Form mit Holz-Setzstufen in Austin
Mittelgroße Landhaus Treppe in L-Form mit Holz-Setzstufen in Austin

Mittelgroße Landhausstil Holztreppe in U-Form mit gebeizten Holz-Setzstufen und Stahlgeländer in Nashville

interior designer: Kathryn Smith
Mittelgroße Country Holztreppe in L-Form mit gebeizten Holz-Setzstufen und Mix-Geländer in Orange County
Mittelgroße Country Holztreppe in L-Form mit gebeizten Holz-Setzstufen und Mix-Geländer in Orange County
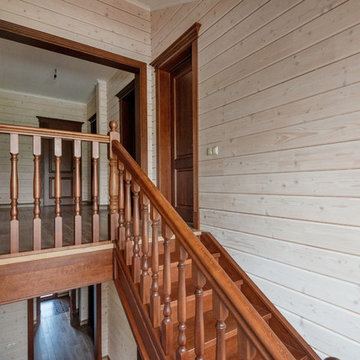
Mittelgroße Country Treppe in U-Form mit gebeizten Holz-Treppenstufen und gebeizten Holz-Setzstufen in Moskau
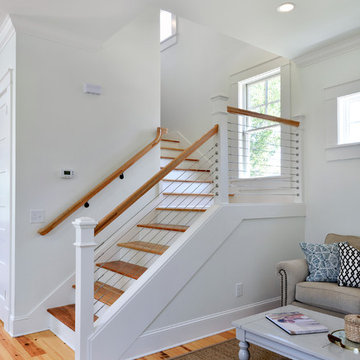
Mittelgroße Country Holztreppe in L-Form mit gebeizten Holz-Setzstufen und Drahtgeländer in Charleston
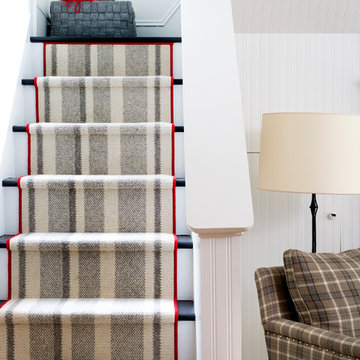
This 1850s farmhouse in the country outside NY underwent a dramatic makeover! Dark wood molding was painted white, shiplap added to the walls, wheat-colored grasscloth installed, and carpets torn out to make way for natural stone and heart pine flooring. We based the palette on quintessential American colors: red, white, and navy. Rooms that had been dark were filled with light and became the backdrop for cozy fabrics, wool rugs, and a collection of art and curios.
Photography: Stacy Zarin Goldberg
See this project featured in Home & Design Magazine here: http://www.homeanddesign.com/2016/12/21/farmhouse-fresh
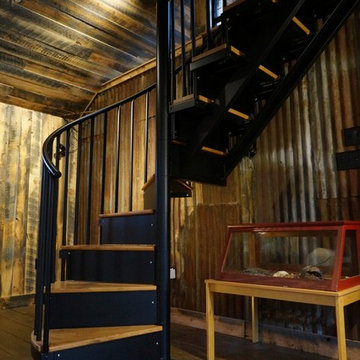
Custom fabricated steel 1/2 spiral staircase.
Pete Cooper/Spring Creek Design
Mittelgroße Landhaus Treppe mit Metall-Setzstufen in Philadelphia
Mittelgroße Landhaus Treppe mit Metall-Setzstufen in Philadelphia
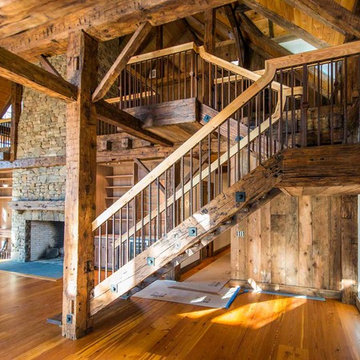
Mittelgroße Landhausstil Holztreppe in U-Form mit offenen Setzstufen in New York
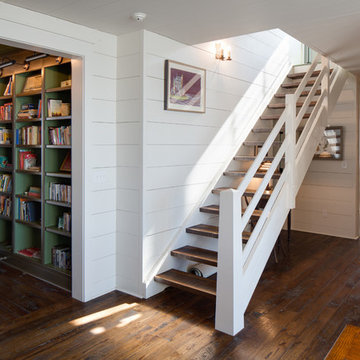
Open Stair. Chad Melon
Gerade, Mittelgroße Landhaus Treppe mit offenen Setzstufen in Sonstige
Gerade, Mittelgroße Landhaus Treppe mit offenen Setzstufen in Sonstige
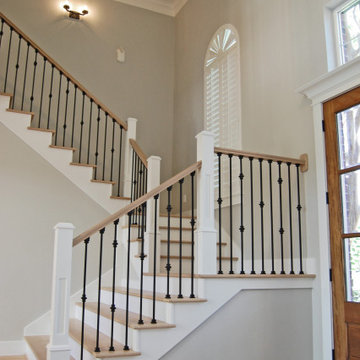
Added stained wood treads and painted risers on the stairs, white newel posts and iron balusters handrail to match wood floor. Replaced the front doors to a farmhouse style stained wood and glass doors.
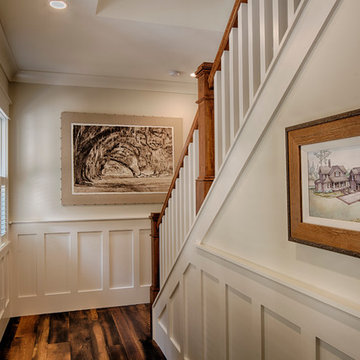
The best of past and present architectural styles combine in this welcoming, farmhouse-inspired design. Clad in low-maintenance siding, the distinctive exterior has plenty of street appeal, with its columned porch, multiple gables, shutters and interesting roof lines. Other exterior highlights included trusses over the garage doors, horizontal lap siding and brick and stone accents. The interior is equally impressive, with an open floor plan that accommodates today’s family and modern lifestyles. An eight-foot covered porch leads into a large foyer and a powder room. Beyond, the spacious first floor includes more than 2,000 square feet, with one side dominated by public spaces that include a large open living room, centrally located kitchen with a large island that seats six and a u-shaped counter plan, formal dining area that seats eight for holidays and special occasions and a convenient laundry and mud room. The left side of the floor plan contains the serene master suite, with an oversized master bath, large walk-in closet and 16 by 18-foot master bedroom that includes a large picture window that lets in maximum light and is perfect for capturing nearby views. Relax with a cup of morning coffee or an evening cocktail on the nearby covered patio, which can be accessed from both the living room and the master bedroom. Upstairs, an additional 900 square feet includes two 11 by 14-foot upper bedrooms with bath and closet and a an approximately 700 square foot guest suite over the garage that includes a relaxing sitting area, galley kitchen and bath, perfect for guests or in-laws.

Craftsman style staircase with large newel post.
Mittelgroße Landhausstil Treppe in U-Form mit gebeizten Holz-Setzstufen und vertäfelten Wänden in Sonstige
Mittelgroße Landhausstil Treppe in U-Form mit gebeizten Holz-Setzstufen und vertäfelten Wänden in Sonstige
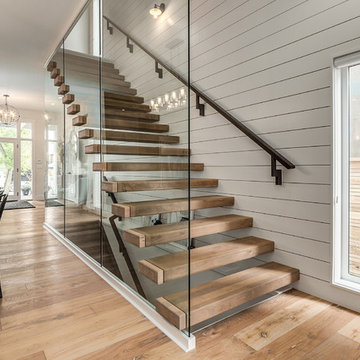
Love how this glass wall makes the stairway open and airy!
Schwebende, Mittelgroße Landhausstil Treppe mit offenen Setzstufen in Calgary
Schwebende, Mittelgroße Landhausstil Treppe mit offenen Setzstufen in Calgary
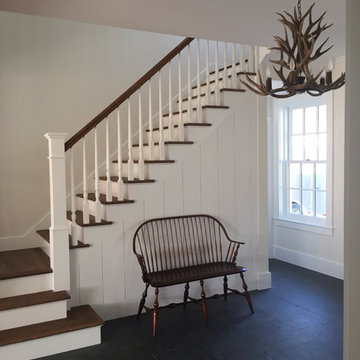
Gerade, Mittelgroße Country Holztreppe mit gebeizten Holz-Setzstufen in Burlington
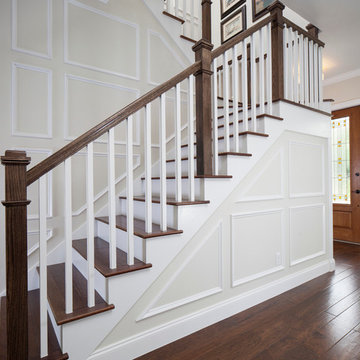
Like this Plan? See more of this project on our website http://gokeesee.com/homeplans
HOME PLAN ID: C13-03186-62A
Uneek Image
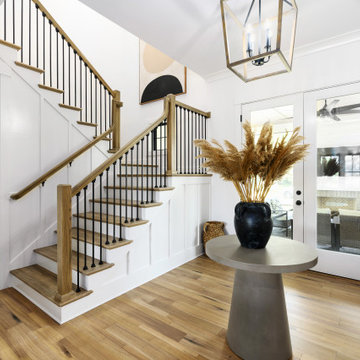
Mittelgroße Landhausstil Holztreppe in U-Form mit gebeizten Holz-Setzstufen, Stahlgeländer und Wandpaneelen in Jacksonville
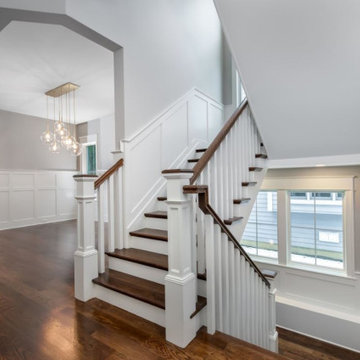
Open staircase with lots of natural light to highlight the custom architectural details.
Mittelgroße Landhaus Treppe in U-Form mit gebeizten Holz-Setzstufen und vertäfelten Wänden in Chicago
Mittelgroße Landhaus Treppe in U-Form mit gebeizten Holz-Setzstufen und vertäfelten Wänden in Chicago
Mittelgroße Landhausstil Treppen Ideen und Design
1
