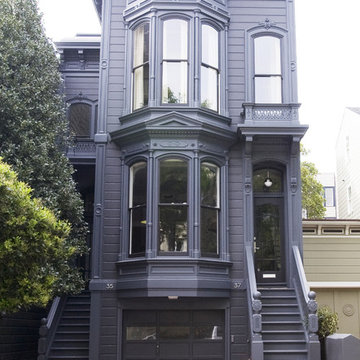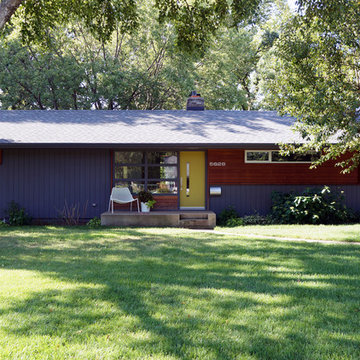Mittelgroße Häuser mit Lilaner Fassadenfarbe Ideen und Design
Suche verfeinern:
Budget
Sortieren nach:Heute beliebt
1 – 20 von 48 Fotos

This custom contemporary home was designed and built with a unique combination of products that give this home a fun and artistic flair. For more information about this project please visit: www.gryphonbuilders.com. Or contact Allen Griffin, President of Gryphon Builders, at 281-236-8043 cell or email him at allen@gryphonbuilders.com

Mittelgroßes, Zweistöckiges Klassisches Haus mit Lilaner Fassadenfarbe, Satteldach, Schindeldach, grauem Dach und Verschalung in Nashville
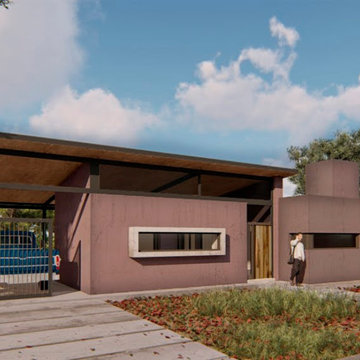
Ubicada en un entorno semi-rural, la casa se desarrolla alrededor de una gran galería que se abre hacia un patio extenso. Las dependencias privadas se desarrollan en una nave de losa plana en el sentido longitudinal del lote. El área social y la galería son cubiertos por un gran faldón a un agua de cubierta metálica.
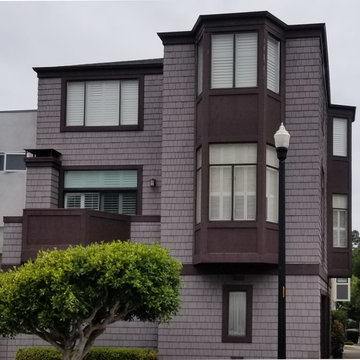
Exterior Painting Job
Mittelgroßes, Dreistöckiges Reihenhaus mit Lilaner Fassadenfarbe in San Francisco
Mittelgroßes, Dreistöckiges Reihenhaus mit Lilaner Fassadenfarbe in San Francisco
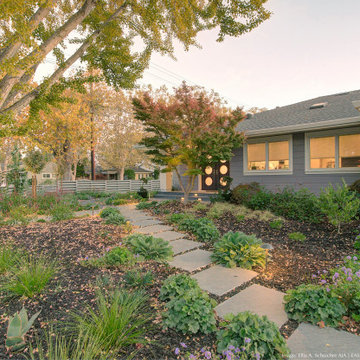
Remodeled exterior and new covered entry porch
Mittelgroßes, Einstöckiges Modernes Haus mit Lilaner Fassadenfarbe, Walmdach, Schindeldach und grauem Dach in San Francisco
Mittelgroßes, Einstöckiges Modernes Haus mit Lilaner Fassadenfarbe, Walmdach, Schindeldach und grauem Dach in San Francisco
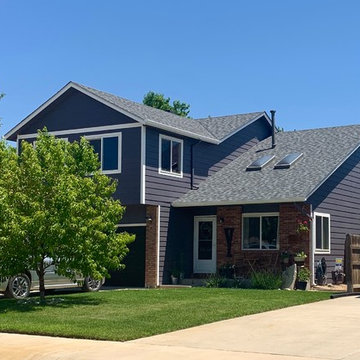
We installed CertainTeed Northgate Class IV Impact Resistant shingles on this home in Mead in the color Max Def Pewter.
Mittelgroßes, Zweistöckiges Klassisches Einfamilienhaus mit Lilaner Fassadenfarbe, Satteldach und Schindeldach in Denver
Mittelgroßes, Zweistöckiges Klassisches Einfamilienhaus mit Lilaner Fassadenfarbe, Satteldach und Schindeldach in Denver
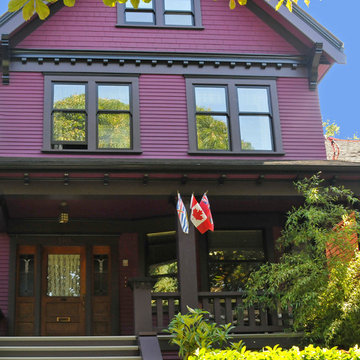
One of Vancouver's most beautiful streets is West 10th Avenue. Warline Painting completed the exterior painting of this fabulous house in the summer of 2012.
Photos by Ina Van Tonder.
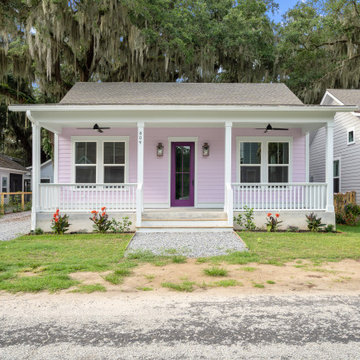
Mittelgroßes, Einstöckiges Maritimes Einfamilienhaus mit Lilaner Fassadenfarbe, Pultdach, Schindeldach und schwarzem Dach in Charleston
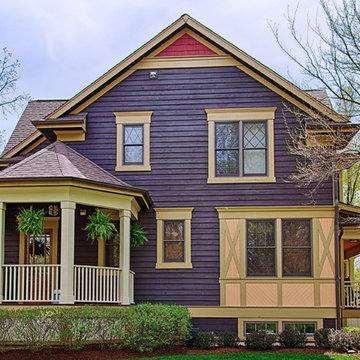
Mittelgroße, Zweistöckige Stilmix Holzfassade Haus mit Lilaner Fassadenfarbe in Chicago
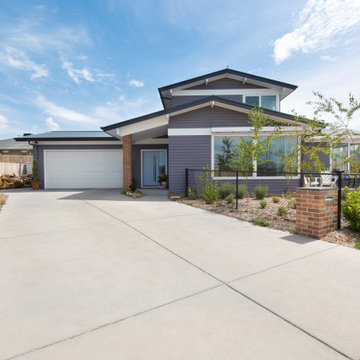
Mittelgroßes, Zweistöckiges Retro Einfamilienhaus mit Mix-Fassade, Lilaner Fassadenfarbe, Walmdach, Blechdach, grauem Dach und Verschalung in Canberra - Queanbeyan
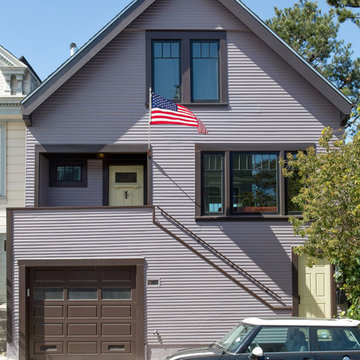
Joseph Schell
Mittelgroßes, Dreistöckiges Klassisches Haus mit Lilaner Fassadenfarbe, Satteldach und Schindeldach in San Francisco
Mittelgroßes, Dreistöckiges Klassisches Haus mit Lilaner Fassadenfarbe, Satteldach und Schindeldach in San Francisco

A rear deck and custom hardwood pergola frame the exterior view of the new addition.
Mittelgroßes, Einstöckiges Modernes Einfamilienhaus mit Mix-Fassade, Lilaner Fassadenfarbe, Schmetterlingsdach, Blechdach, weißem Dach und Verschalung in Melbourne
Mittelgroßes, Einstöckiges Modernes Einfamilienhaus mit Mix-Fassade, Lilaner Fassadenfarbe, Schmetterlingsdach, Blechdach, weißem Dach und Verschalung in Melbourne
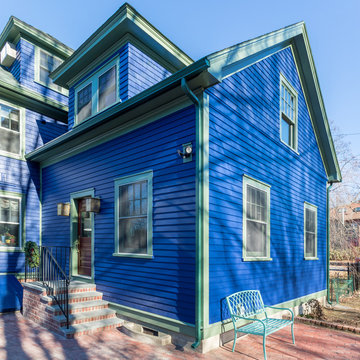
Exterior of the home addition built to match the existing structure.
Mittelgroßes, Zweistöckiges Klassisches Haus mit Lilaner Fassadenfarbe, Satteldach und Schindeldach in Boston
Mittelgroßes, Zweistöckiges Klassisches Haus mit Lilaner Fassadenfarbe, Satteldach und Schindeldach in Boston
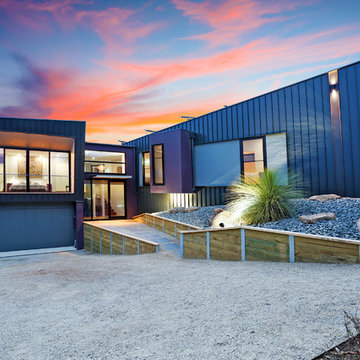
The Fairhaven Residence is an example of contemporary coastal architecture in a bushfire prone environment. Nestled in an area of landscape significance on an elevated site in Fairhaven, a Victorian seaside town on the Great Ocean Road, the residence is designed to capture both the ocean view across Fairhaven towards the ocean, and the surrounding bushland.
Utilising expanses of glazing to maintain this connection with the landscape, every room has a view, with the main living and kitchen orientated towards the ocean in one direction and the Split Point Lighthouse in the other. Areas of retreat including the bedrooms, study and courtyard are oriented towards the bushland.
The residence was designed to meet the requirements of Bushfire Attack Level (BAL) 40. This required substantial vegetation clearances and non-combustible external materials. Our challenge was to overcome these restrictions without destroying the indigenous vegetation and finely tuning the selection of external materials
The solidity of the dark metal cladding and expanses of glazing contrast the lightness and openness of the interior. Accented by the use of sandstone and timber throughout, the muted interior palette frames the view and compliments the landscape.
Being used intermittently, the house needed to be accessed remotely via telephone apps to control entry for maintenance personnel and to activate the roof mounted fire sprinklers via a fire fighting pump connected to the local tank water.
Surrounded by a rustic garden incorporating native grass trees and locally indigenous shrubs that surround the house, the project is finely textured with varied foliage creating privacy where needed and enhancing view corridors to the ocean
This project was the third engagement of FMSA by these clients. Full scope architectural services were provided.
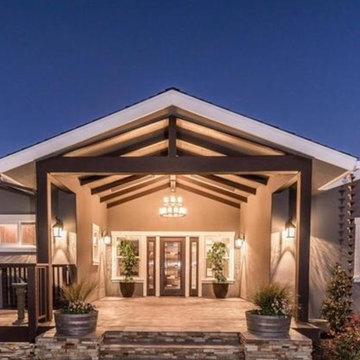
Mittelgroßes, Einstöckiges Landhausstil Einfamilienhaus mit Putzfassade und Lilaner Fassadenfarbe in San Luis Obispo
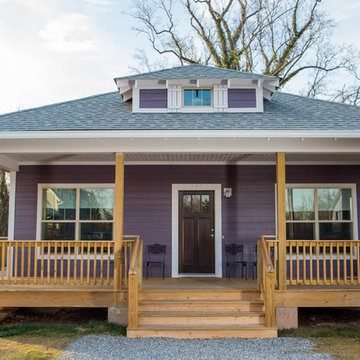
Mittelgroßes, Einstöckiges Rustikales Einfamilienhaus mit Lilaner Fassadenfarbe in Sonstige
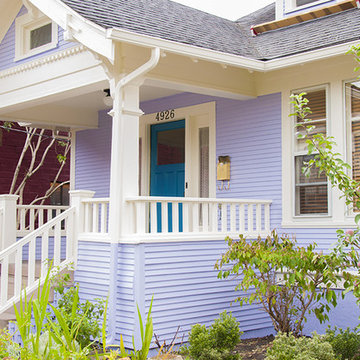
Mittelgroßes, Zweistöckiges Stilmix Einfamilienhaus mit Faserzement-Fassade, Satteldach, Schindeldach und Lilaner Fassadenfarbe in Portland
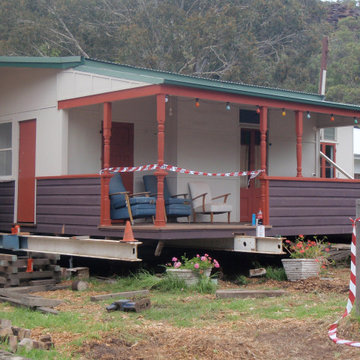
After an initial fix further work required raising the whole building above a new flood planning level. No problem.
Mittelgroßes, Einstöckiges Stilmix Einfamilienhaus mit Mix-Fassade, Lilaner Fassadenfarbe, Satteldach und Blechdach in Central Coast
Mittelgroßes, Einstöckiges Stilmix Einfamilienhaus mit Mix-Fassade, Lilaner Fassadenfarbe, Satteldach und Blechdach in Central Coast
Mittelgroße Häuser mit Lilaner Fassadenfarbe Ideen und Design
1
