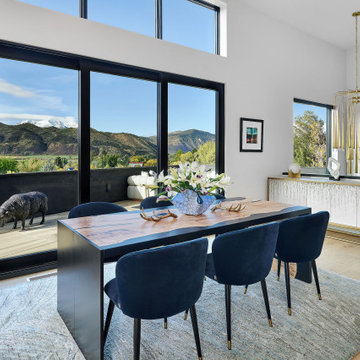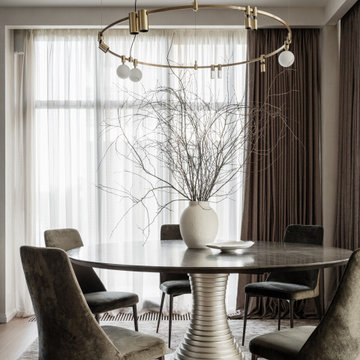Mittelgroße Moderne Esszimmer Ideen und Design
Suche verfeinern:
Budget
Sortieren nach:Heute beliebt
1 – 20 von 40.411 Fotos
1 von 3

Mittelgroßes Modernes Esszimmer mit weißer Wandfarbe, hellem Holzboden, Kaminofen, Kaminumrandung aus Metall, weißem Boden und eingelassener Decke in Berlin
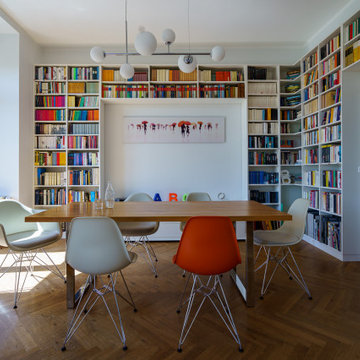
Die Bibliothek ist eine Maßanfertigung von unserem Schreiner - nach eigenem Entwurf.
Mittelgroßes Modernes Esszimmer mit grauer Wandfarbe in Frankfurt am Main
Mittelgroßes Modernes Esszimmer mit grauer Wandfarbe in Frankfurt am Main
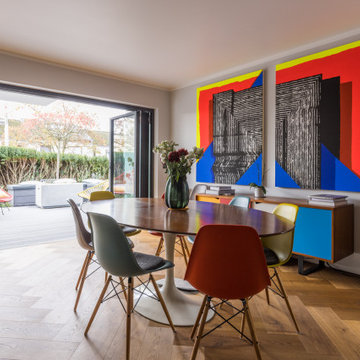
Durch die große Fensterfront wird die Terrasse zur Verlängerung des Wohnzimmers.
Mittelgroßes Modernes Esszimmer in Sonstige
Mittelgroßes Modernes Esszimmer in Sonstige

L’appartamento si trova alle pendici dell’Etna, vicino Catania, all’interno di un complesso residenziale degli anni ’70.
Linea guida del progetto è stata la volontà di creare un grande open space che contenesse tutte le funzioni di cucina, zona pranzo e soggiorno, che divenisse il vero e proprio core dell’abitazione, eliminando le tramezzature .
Qui il cambio di pavimentazione, gres grande formato color cemento per la cucina e rovere di Slavonia per la zona pranzo, distingue le diverse funzioni all’interno di un unico spazio, cosi come il controsoffitto contribuisce a differenziarle tramite salti di quota e uso differente del colore, bianco e alto per le aree di conversazione e pranzo, grigio e basso per le aree distributive e di passaggio. Qui quest’ultimo diviene in verticale ora guardaroba accanto l’ingresso, ora armadio contenitivo e dispensa nella zona prospicente la cucina, ora libreria vicino il grande tavolo da pranzo in legno.
Attraverso una porta filo muro scorrevole si accede alla zona notte: qui si trovano le stanze da letto, il bagno principale e un bagno per gli ospiti .

Ranch style home that was reinvented to create an open floor plan to encompass the kitchen, family room and breakfast room. Original family room was transformed into chic new dining room.
Photography by Eric Rorer

This Australian-inspired new construction was a successful collaboration between homeowner, architect, designer and builder. The home features a Henrybuilt kitchen, butler's pantry, private home office, guest suite, master suite, entry foyer with concealed entrances to the powder bathroom and coat closet, hidden play loft, and full front and back landscaping with swimming pool and pool house/ADU.
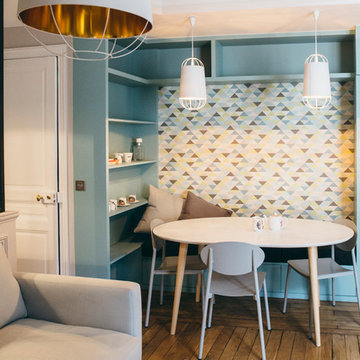
Jennifer Sath
Offenes, Mittelgroßes Modernes Esszimmer ohne Kamin mit blauer Wandfarbe und braunem Holzboden in Paris
Offenes, Mittelgroßes Modernes Esszimmer ohne Kamin mit blauer Wandfarbe und braunem Holzboden in Paris
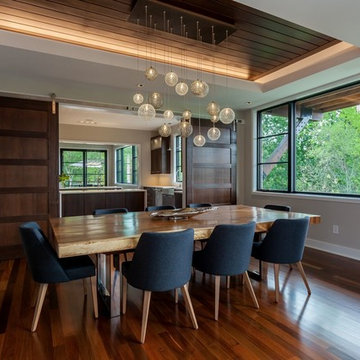
Our MOD custom made blown glass multi-pendant light featured above a live edge, hewn wood table top with metal base. The perfect MCM (Mid Century Modern) complement over your dining table. Shown in Clear and Grey Translucent.
Contemporary, Custom Glass Lighting perfect for your entryway / foyer, stairwell, living room, dining room, kitchen, and any room in your home. Dramatic lighting that is fully customizable and tailored to fit your space perfectly. No two pieces are the same.
Visit our website: www.shakuff.com for more details

Small space living solutions are used throughout this contemporary 596 square foot tiny house. Adjustable height table in the entry area serves as both a coffee table for socializing and as a dining table for eating. Curved banquette is upholstered in outdoor fabric for durability and maximizes space with hidden storage underneath the seat. Kitchen island has a retractable countertop for additional seating while the living area conceals a work desk and media center behind sliding shoji screens.
Calming tones of sand and deep ocean blue fill the tiny bedroom downstairs. Glowing bedside sconces utilize wall-mounting and swing arms to conserve bedside space and maximize flexibility.
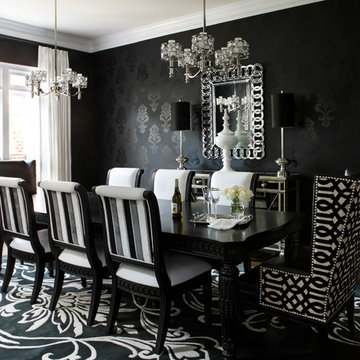
Mali Azima
Mittelgroßes Modernes Esszimmer ohne Kamin mit schwarzer Wandfarbe und dunklem Holzboden in Atlanta
Mittelgroßes Modernes Esszimmer ohne Kamin mit schwarzer Wandfarbe und dunklem Holzboden in Atlanta
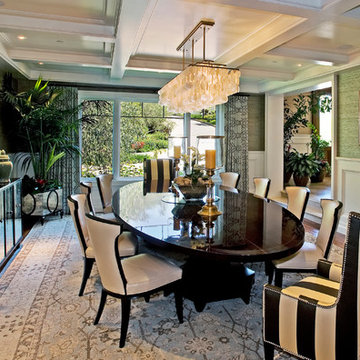
Photo by Everett Fenton Gidley
Geschlossenes, Mittelgroßes Modernes Esszimmer mit grüner Wandfarbe, braunem Holzboden und braunem Boden in Los Angeles
Geschlossenes, Mittelgroßes Modernes Esszimmer mit grüner Wandfarbe, braunem Holzboden und braunem Boden in Los Angeles

Experience urban sophistication meets artistic flair in this unique Chicago residence. Combining urban loft vibes with Beaux Arts elegance, it offers 7000 sq ft of modern luxury. Serene interiors, vibrant patterns, and panoramic views of Lake Michigan define this dreamy lakeside haven.
The dining room features a portion of the original ornately paneled ceiling, now recessed in a mirrored and lit alcove, contrasted with bright white walls and modern rift oak millwork. The custom elliptical table was designed by Radutny.
---
Joe McGuire Design is an Aspen and Boulder interior design firm bringing a uniquely holistic approach to home interiors since 2005.
For more about Joe McGuire Design, see here: https://www.joemcguiredesign.com/
To learn more about this project, see here:
https://www.joemcguiredesign.com/lake-shore-drive

PNW modern dining room, freshly remodel in 2023. With tongue & groove ceiling detail and shou sugi wood accent this dining room is the quintessential PNW modern design.

This elegant dining space seamlessly blends classic and modern design elements, creating a sophisticated and inviting ambiance. The room features a large bay window that allows ample natural light to illuminate the space, enhancing the soft, neutral color palette. A plush, tufted bench in a rich teal velvet lines one side of the dining area, offering comfortable seating along with a touch of color. The bespoke bench is flanked by marble columns that match the marble archway, adding a luxurious feel to the room.
A mid-century modern wooden dining table with a smooth finish and organic curves is surrounded by contemporary chairs upholstered in light gray fabric, with slender brass legs that echo the bench's elegance. Above, a statement pendant light with a cloud-like design and brass accents provides a modern focal point, while the classic white ceiling rose and intricate crown molding pay homage to the building's historical character.
The herringbone patterned wooden floor adds warmth and texture, complementing the classic white wainscoting and wall panels. A vase with a lush arrangement of flowers serves as a centerpiece, injecting life and color into the setting. This space, ideal for both family meals and formal gatherings, reflects a thoughtful curation of design elements that respect the building's heritage while embracing contemporary style.

Mittelgroße Moderne Frühstücksecke ohne Kamin mit grauer Wandfarbe, hellem Holzboden, beigem Boden und Tapetenwänden in London
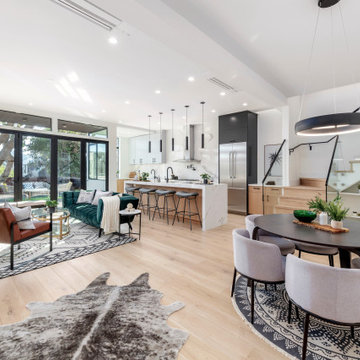
Offenes, Mittelgroßes Modernes Esszimmer mit Eckkamin und Kaminumrandung aus Holz in San Francisco
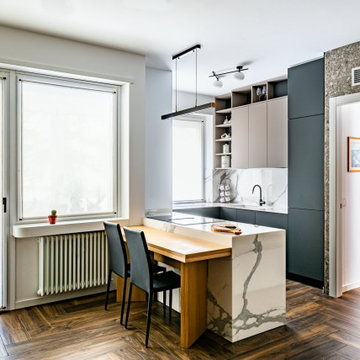
Luce: la portafinestra che da sulla veranda interna e la finestra fissa della portano all'interno del Living tanta luce, mentre in cucina abbiamo un altra finestra appoggiata sul piano!
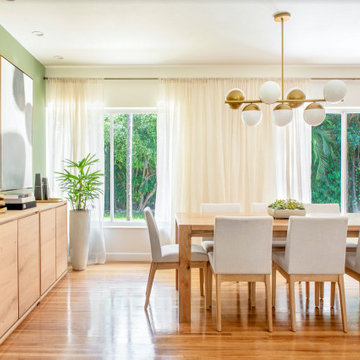
Natural, young, and elegant. Located in one of Miami's most calm and residential neighborhoods. This project is a harmonious combination between the beautiful nature surrounding the house and our client's passion for natural elements and contemporary finishes.
Mittelgroße Moderne Esszimmer Ideen und Design
1
