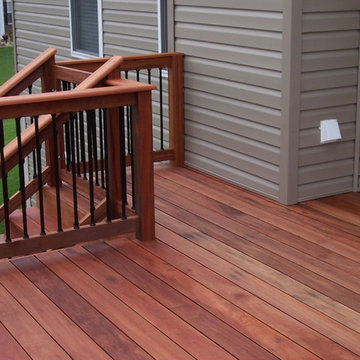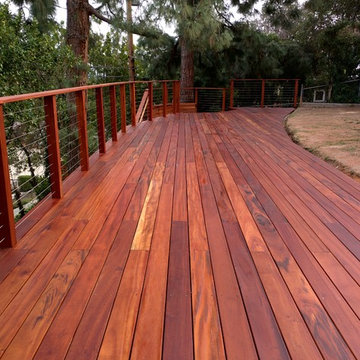Mittelgroße Rote Terrassen Ideen und Design
Suche verfeinern:
Budget
Sortieren nach:Heute beliebt
1 – 20 von 220 Fotos
1 von 3

Photos : Eric Laignel
Mittelgroße, Unbedeckte Moderne Dachterrasse im Dach mit Kübelpflanzen in Paris
Mittelgroße, Unbedeckte Moderne Dachterrasse im Dach mit Kübelpflanzen in Paris
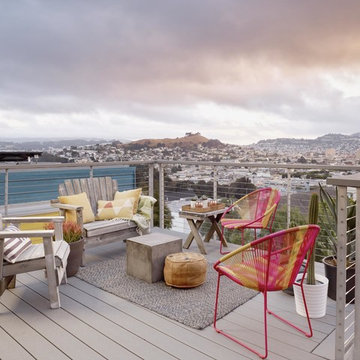
Cesar Rubio
Mittelgroße, Unbedeckte Moderne Dachterrasse im Dach in San Francisco
Mittelgroße, Unbedeckte Moderne Dachterrasse im Dach in San Francisco

Olivier Chabaud
Mittelgroße, Unbedeckte Landhaus Terrasse hinter dem Haus, im Erdgeschoss mit Feuerstelle in Paris
Mittelgroße, Unbedeckte Landhaus Terrasse hinter dem Haus, im Erdgeschoss mit Feuerstelle in Paris
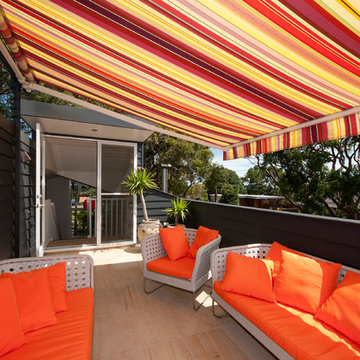
Tim Mooney
Mittelgroße Moderne Dachterrasse im Dach mit Markisen in Sydney
Mittelgroße Moderne Dachterrasse im Dach mit Markisen in Sydney

Brett Bulthuis
AZEK Vintage Collection® English Walnut deck.
Chicago, Illinois
Mittelgroße Moderne Dachterrasse im Dach mit Feuerstelle und Markisen in Chicago
Mittelgroße Moderne Dachterrasse im Dach mit Feuerstelle und Markisen in Chicago
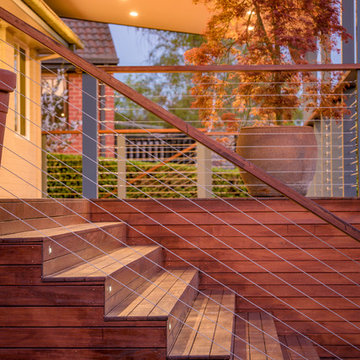
This project features a merbau deck, stairs & handrail with stainless steel wire infill. The pergola has been pitched off the external frame of the house using a Colorbond roof. The ceiling has been sheeted in Aquacheck gyprock with LED downlights.

Interior design: Starrett Hoyt
Double-sided fireplace: Majestic "Marquis"
Pavers: TileTech Porce-pave in gray-stone
Planters and benches: custom
Mittelgroße, Unbedeckte Moderne Dachterrasse im Dach mit Kamin in New York
Mittelgroße, Unbedeckte Moderne Dachterrasse im Dach mit Kamin in New York
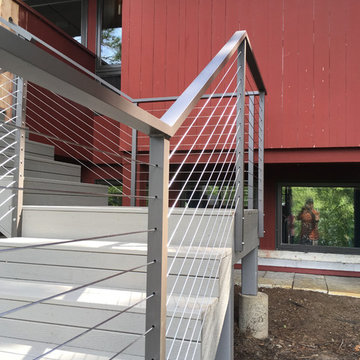
powder coated aluminum railings, stainless steel cables
Mittelgroße Moderne Terrasse hinter dem Haus in Minneapolis
Mittelgroße Moderne Terrasse hinter dem Haus in Minneapolis
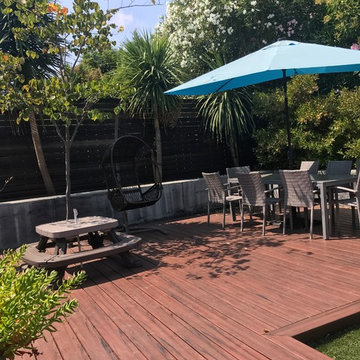
Mittelgroße, Unbedeckte Moderne Terrasse hinter dem Haus mit Outdoor-Küche in San Francisco
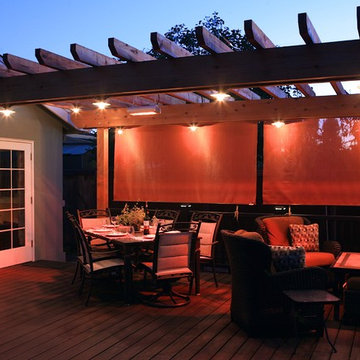
Outdoor dining and lounging area - redwood trellis and trex deck.
Mittelgroße Moderne Terrasse hinter dem Haus mit Outdoor-Küche in Sonstige
Mittelgroße Moderne Terrasse hinter dem Haus mit Outdoor-Küche in Sonstige
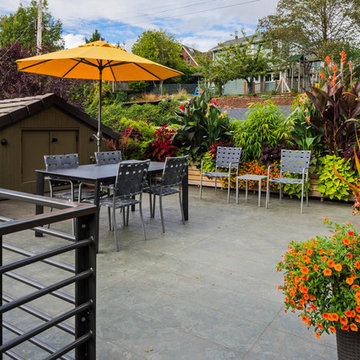
Sozinho Imagery
Unbedeckte, Mittelgroße Moderne Dachterrasse im Dach mit Kübelpflanzen in Seattle
Unbedeckte, Mittelgroße Moderne Dachterrasse im Dach mit Kübelpflanzen in Seattle
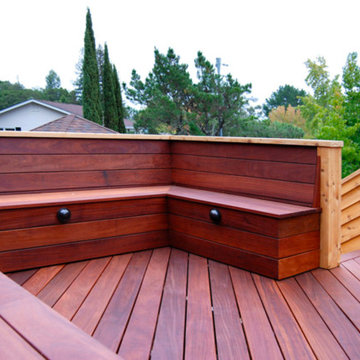
San Rafael
Overview: This garden project began with the demolition of an existing pool and decks cantilevered over a hillside. The garden was originally a Japanese-themed garden retreat and free-form shaped pool. While the client wanted to update and replace many elements, they sought to keep the free-form characteristics of the existing design and repurpose existing materials. BK Landscape Design created a new garden with revetment walls and steps to a succulent garden with salvaged boulders from the pool and pool coping. We built a colored concrete path to access a new wood trellis constructed on the center-line view from the master bedroom. A combination of Bay friendly, native and evergreen plantings were chosen for the planting palette. The overhaul of the yard included low-voltage lighting and minimal drainage. A new wood deck replaced the existing one at the entrance as well as a deck off of the master bedroom that was also constructed from repurposed materials. The style mimics the architectural detail of the mansard roof and simple horizontal wood siding of the house. After removing a juniper (as required by the San Rafael Fire Department within the Wildland-Urban interface) we designed and developed a full front-yard planting plan. All plants are Bay-Friendly, native, and irrigated with a more efficient in-line drip irrigation system to minimize water use. Low-voltage lighting and minimal drainage were also part of the overhaul of the front yard redesign.
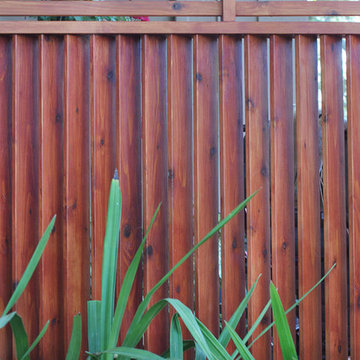
Sandprints Photography
Mittelgroße, Unbedeckte Moderne Terrasse hinter dem Haus mit Feuerstelle in San Luis Obispo
Mittelgroße, Unbedeckte Moderne Terrasse hinter dem Haus mit Feuerstelle in San Luis Obispo
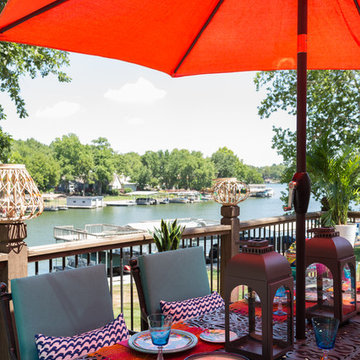
Photo: Jessica Cain © 2018 Houzz
Mittelgroße, Unbedeckte Stilmix Terrasse hinter dem Haus in Kansas City
Mittelgroße, Unbedeckte Stilmix Terrasse hinter dem Haus in Kansas City

This custom contemporary NYC roof garden near Gramercy Park features beautifully stained ipe deck and planters with plantings of evergreens, Japanese maples, bamboo, boxwoods, and ornamental grasses. Read more about our projects on my blog, www.amberfreda.com.
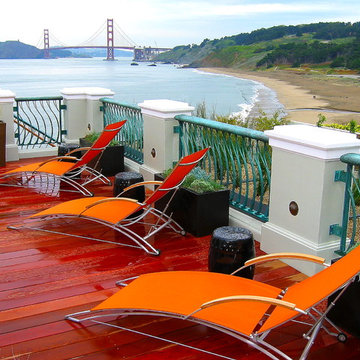
A hillside above Baker Beach was reclaimed and allows the client to get closer to the elements via stone stairs and terraces. The Plantings that were used are site appropriate for this very exposed coastal property.
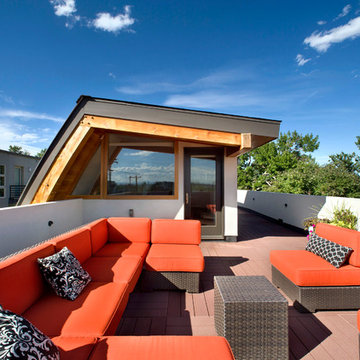
Photography by Raul Garcia
Project by Studio H:T principal in charge Brad Tomecek (now with Tomecek Studio Architecture). This urban infill project juxtaposes a tall, slender curved circulation space against a rectangular living space. The tall curved metal wall was a result of bulk plane restrictions and the need to provide privacy from the public decks of the adjacent three story triplex. This element becomes the focus of the residence both visually and experientially. It acts as sun catcher that brings light down through the house from morning until early afternoon. At night it becomes a glowing, welcoming sail for visitors.
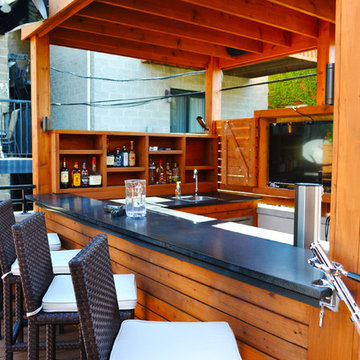
Mittelgroße, Überdachte Klassische Dachterrasse mit Outdoor-Küche in Chicago
Mittelgroße Rote Terrassen Ideen und Design
1
