Mittelgroße Schlafzimmer mit freigelegten Dachbalken Ideen und Design
Suche verfeinern:
Budget
Sortieren nach:Heute beliebt
1 – 20 von 1.238 Fotos

Clean lines and cozy details complete the look of this bedroom design.
Mittelgroßes Klassisches Hauptschlafzimmer mit grauer Wandfarbe, dunklem Holzboden, braunem Boden und freigelegten Dachbalken in Nashville
Mittelgroßes Klassisches Hauptschlafzimmer mit grauer Wandfarbe, dunklem Holzboden, braunem Boden und freigelegten Dachbalken in Nashville
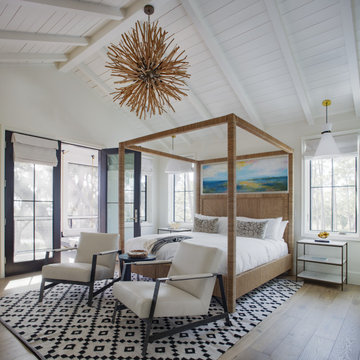
Bedroom open to screen porch, vaulted wood ceiling, painted wood beams, wide plank wood floor, black windows, and hanging bedside lights.
Mittelgroßes Klassisches Hauptschlafzimmer mit weißer Wandfarbe, hellem Holzboden und freigelegten Dachbalken in Charleston
Mittelgroßes Klassisches Hauptschlafzimmer mit weißer Wandfarbe, hellem Holzboden und freigelegten Dachbalken in Charleston
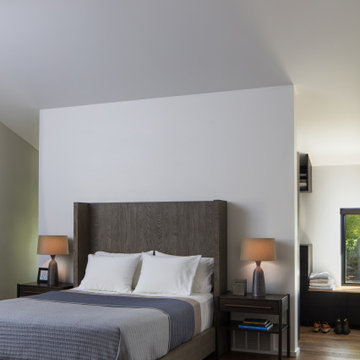
The vaulted ceiling of the primary bedroom is broken by a simple wall that anchors the headboard. Matched but willfully separate closets are tucked behind.

Mittelgroßes Modernes Schlafzimmer mit weißer Wandfarbe, Betonboden, weißem Boden, freigelegten Dachbalken und gewölbter Decke in Madrid

Post and beam bedroom in loft with vaulted ceiling
Mittelgroßes Rustikales Schlafzimmer ohne Kamin, im Loft-Style mit grauer Wandfarbe, Teppichboden, beigem Boden und freigelegten Dachbalken in Phoenix
Mittelgroßes Rustikales Schlafzimmer ohne Kamin, im Loft-Style mit grauer Wandfarbe, Teppichboden, beigem Boden und freigelegten Dachbalken in Phoenix
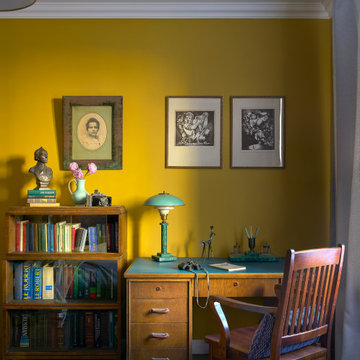
Рабочий стол в спальне принадлежал ещё отцу хозяина. «Стол отреставрировали и поменяли покрытие на столешнице, — говорит дизайнер. На стене — фото Натальи Николаевны, прабабушки хозяина квартиры. Над столом — офорты Виталия Воловича из серии «Исландские и ирландские саги» «Поющий скальд» и «Сага: Сватовство к Эмер: Герой, идущий по тропе чудовищ». На столе — скульптура Алексея Потоскуева «Конь».

Designing the Master Suite custom furnishings, bedding, window coverings and artwork to compliment the modern architecture while offering an elegant, serene environment for peaceful reflection were the chief objectives. The color scheme remains a warm neutral, like the limestone walls, along with soft accents of subdued greens, sage and silvered blues to bring the colors of the magnificent, long Hill country views into the space. Special effort was spent designing custom window coverings that wouldn't compete with the architecture, but appear integrated and operate easily to open wide the prized view fully and provide privacy when needed. To achieve an understated elegance, the textures are rich and refined with a glazed linen headboard fabric, plush wool and viscose rug, soft leather bench, velvet pillow, satin accents to custom bedding and an ultra fine linen for the drapery with accents of natural wood mixed with warm bronze and aged brass metal finishes. The original oil painting curated for this room sets a calming and serene tone for the space with an ever important focus on the beauty of nature.
The original fine art landscape painting for this room was created by Christa Brothers, of Brothers Fine Art Marfa.
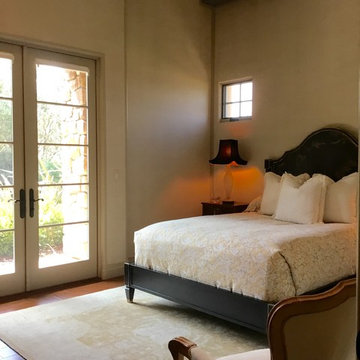
This luxurious guest bedroom was created with comfort and refined style in mind. Custom fabrics, Baker hand painted bed dressed with luxe linens, original oil paintings on the walls, Murano glass lamps from Italy, custom designed window treatments and refined Turkish rugs make this space truly luxurious.
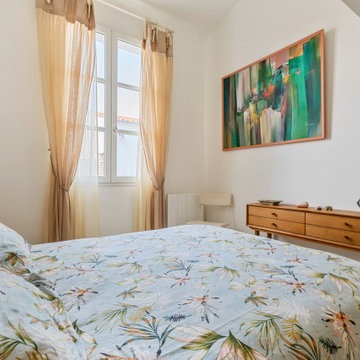
Mittelgroßes Modernes Hauptschlafzimmer ohne Kamin mit weißer Wandfarbe, Keramikboden, beigem Boden und freigelegten Dachbalken in Angers
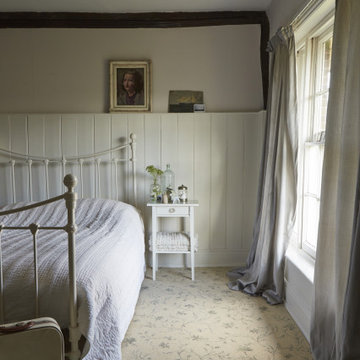
Brintons Classic Florals Parterre Champagne Broadloom
Images are copyright of Brintons.
Mittelgroßes Rustikales Hauptschlafzimmer ohne Kamin mit weißer Wandfarbe, Teppichboden, beigem Boden, freigelegten Dachbalken und Wandpaneelen in Sonstige
Mittelgroßes Rustikales Hauptschlafzimmer ohne Kamin mit weißer Wandfarbe, Teppichboden, beigem Boden, freigelegten Dachbalken und Wandpaneelen in Sonstige
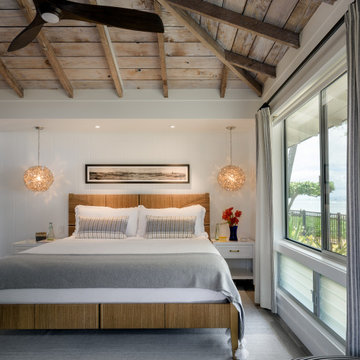
Mittelgroßes Maritimes Hauptschlafzimmer mit weißer Wandfarbe, Porzellan-Bodenfliesen, grauem Boden, freigelegten Dachbalken und Holzdielenwänden in Hawaii
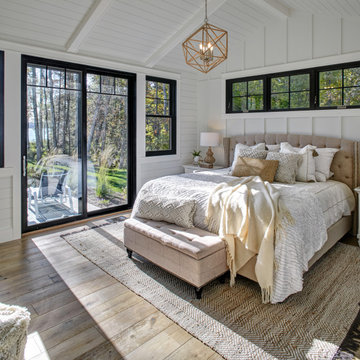
Mittelgroßes Maritimes Hauptschlafzimmer mit weißer Wandfarbe, braunem Holzboden, braunem Boden, freigelegten Dachbalken, Holzdielendecke, gewölbter Decke, Wandpaneelen und Holzdielenwänden in Sonstige

Requirements:
1. Mid Century inspired custom bed design
2. Incorporated, dimmable lighting
3. Incorporated bedside tables that include charging stations and adjustable tops.
4. All to be designed around the client's existing dual adjustable mattresses.
Challenge accepted and completed!!!
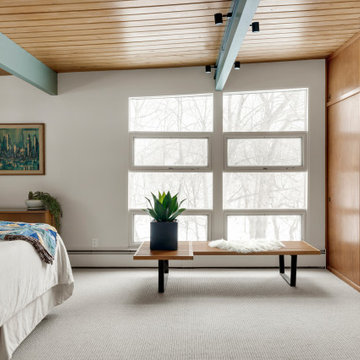
Mid-Century Modern Restoration
Mittelgroßes Mid-Century Hauptschlafzimmer mit weißer Wandfarbe, Teppichboden, weißem Boden und freigelegten Dachbalken in Minneapolis
Mittelgroßes Mid-Century Hauptschlafzimmer mit weißer Wandfarbe, Teppichboden, weißem Boden und freigelegten Dachbalken in Minneapolis
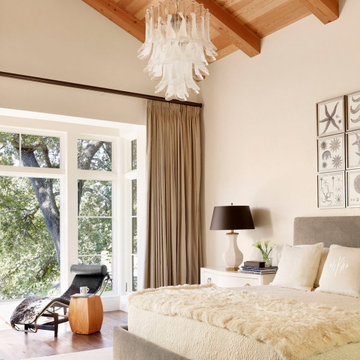
Mittelgroßes Mediterranes Hauptschlafzimmer ohne Kamin mit beiger Wandfarbe, braunem Holzboden, braunem Boden, freigelegten Dachbalken, gewölbter Decke und Holzdecke in Austin
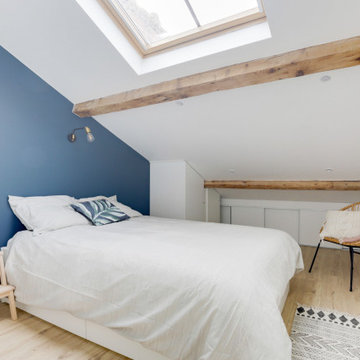
Pour ce projet la conception à été totale, les combles de cet immeuble des années 60 n'avaient jamais été habités. Nous avons pu y implanter deux spacieux appartements de type 2 en y optimisant l'agencement des pièces mansardés.
Tout le potentiel et le charme de cet espace à été révélé grâce aux poutres de la charpente, laissées apparentes après avoir été soigneusement rénovées.
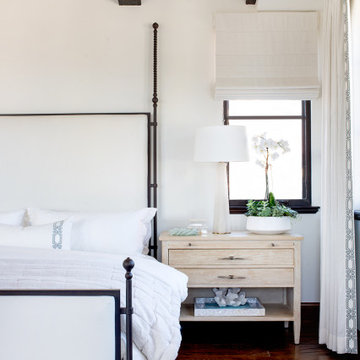
Custom pieces include: iron king size bed upholstered in white leather, and nightstands.
Mittelgroßes Maritimes Hauptschlafzimmer mit weißer Wandfarbe, dunklem Holzboden, Kamin, verputzter Kaminumrandung, braunem Boden und freigelegten Dachbalken in Los Angeles
Mittelgroßes Maritimes Hauptschlafzimmer mit weißer Wandfarbe, dunklem Holzboden, Kamin, verputzter Kaminumrandung, braunem Boden und freigelegten Dachbalken in Los Angeles
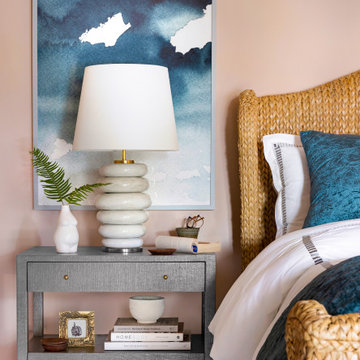
Mittelgroßes Stilmix Gästezimmer ohne Kamin mit rosa Wandfarbe, Teppichboden, grauem Boden und freigelegten Dachbalken in Minneapolis
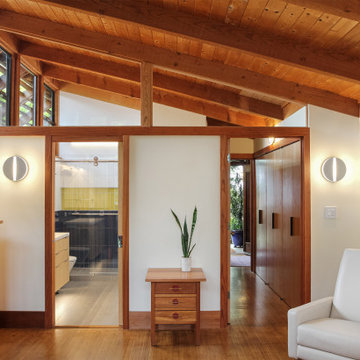
Mittelgroßes Mid-Century Hauptschlafzimmer mit weißer Wandfarbe und freigelegten Dachbalken in San Francisco
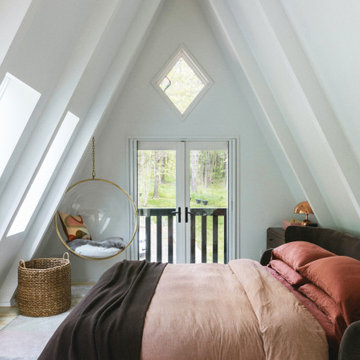
Mittelgroßes Mid-Century Hauptschlafzimmer mit weißer Wandfarbe, hellem Holzboden, Kamin, Kaminumrandung aus Stein, beigem Boden und freigelegten Dachbalken in New York
Mittelgroße Schlafzimmer mit freigelegten Dachbalken Ideen und Design
1