Mittelgroße Schlafzimmer mit Kaminumrandung aus Holz Ideen und Design
Suche verfeinern:
Budget
Sortieren nach:Heute beliebt
1 – 20 von 973 Fotos
1 von 3

The master bedroom is split into this room with original fireplace, a sitting room and private porch. A wainscoting wall painted Sherwin Williams Mount Etna anchors the bed.
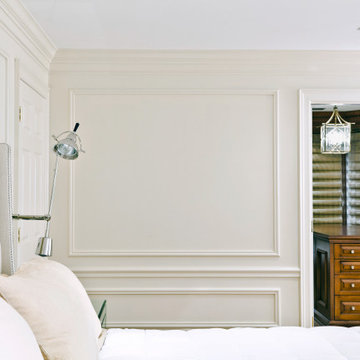
Following a traditional style, this white painted bedroom is complimented by a beautiful selection of stainless steel pieces, as well as the combination of tones within the space itself.
For more projects visit our website wlkitchenandhome.com
.
.
.
.
#bedroomdesign #whitebedroom #homeinterior #interiordesigninspiration #decorideas #bedroomdecor #masterbedroom #cozybedroom #whitebedroom #mirrorfurniture #bedroomstyling #paneling #bedroommakeover #luxurybedroom #panelling #panelledwalls #panelled #milwork #bedroompanelling #bedroominspo #panelingdesign #panelingwalls #panelingideas #residentialarchitecture #interiordesigner #njdesigner #njarchitect #nydesigner #moderndesigner #mirrortable
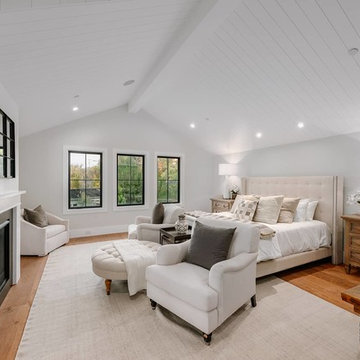
Project photographer-Therese Hyde This photo features the master suite
Mittelgroßes Landhaus Hauptschlafzimmer mit weißer Wandfarbe, hellem Holzboden, Kamin, Kaminumrandung aus Holz und braunem Boden in Los Angeles
Mittelgroßes Landhaus Hauptschlafzimmer mit weißer Wandfarbe, hellem Holzboden, Kamin, Kaminumrandung aus Holz und braunem Boden in Los Angeles
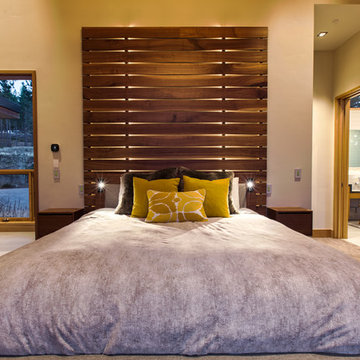
A custom designed and built master bed and nightstands makes this master bedroom unique. Reading lights are integrated into the headboard and the secondary tall headboard is backlit with LED strip lighting. The bed and nightstands were designed by Emily Roose and architect Keith Kelly of Kelly and Stone Architects.
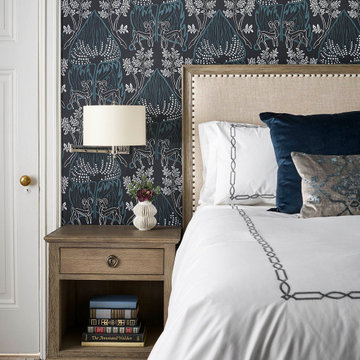
Stunning Wallpaper from Relativity Textiles in Chicago
Mittelgroßes Klassisches Hauptschlafzimmer mit blauer Wandfarbe, braunem Holzboden, Kamin, Kaminumrandung aus Holz, braunem Boden und Tapetenwänden in Chicago
Mittelgroßes Klassisches Hauptschlafzimmer mit blauer Wandfarbe, braunem Holzboden, Kamin, Kaminumrandung aus Holz, braunem Boden und Tapetenwänden in Chicago
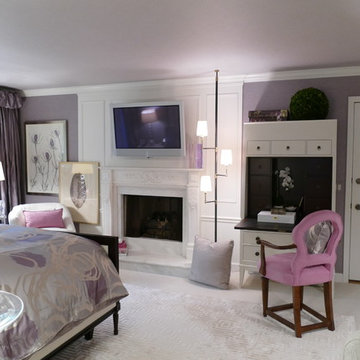
Shannon Petruzello
Mittelgroßes Klassisches Hauptschlafzimmer mit lila Wandfarbe, Teppichboden, Kamin und Kaminumrandung aus Holz in New York
Mittelgroßes Klassisches Hauptschlafzimmer mit lila Wandfarbe, Teppichboden, Kamin und Kaminumrandung aus Holz in New York
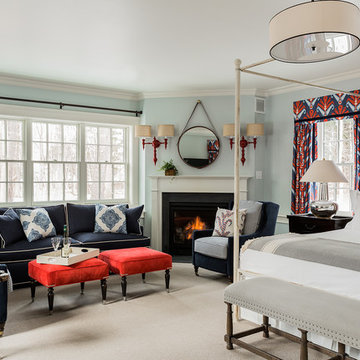
Historical meets traditional in this Lexington inn's 22 room update/remodel. Robin oversaw the project entirely, from interior architecture to choosing the butter knives in the Inn’s restaurant. Named twice to Travel + Leisure’s “Top 100 Hotels in the World”, the project’s standout interior design continue to help earn the Inn and its upscale restaurant international accolades.
Photo credit: Michael J. Lee Photography
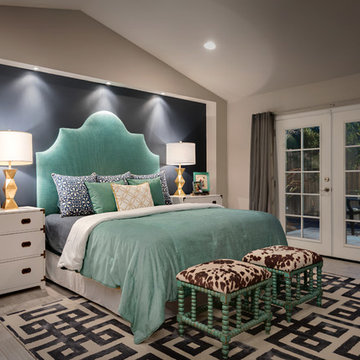
Mittelgroßes Klassisches Hauptschlafzimmer mit blauer Wandfarbe, gebeiztem Holzboden, Kaminumrandung aus Holz und grauem Boden in Phoenix

Situated along Eagle River, looking across to the mouth of the Ipswich Harbor, this was clearly a little cape house that was married to the sea. The owners were inquiring about adding a simple shed dormer to provide additional exposure to the stunning water view, but they were also interested in what Mathew would design if this beach cottage were his.
Inspired by the waves that came ashore mere feet from the little house, Mathew took up a fat marker and sketched a sweeping, S-shape dormer on the waterside of the building. He then described how the dormer would be designed in the shape of an ocean wave. “This way,” he explained, “you will not only be able to see the ocean from your new master bedroom, you’ll also be able to experience that view from a space that actually reflects the spirit of the waves.”
Mathew and his team designed the master suite and study using a subtle combination of contemporary and traditional, beach-house elements. The result was a completely unique and one-of-a-kind space inside and out. Transparencies are built into the design via features like gently curved glass that reflects the water and the arched interior window separating the bedroom and bath. On the exterior, the curved dormer on the street side echoes these rounded shapes and lines to create continuity throughout. The sense of movement is accentuated by the continuous, V-groove boarded ceiling that runs from one ocean-shaped dormer through to the opposite side of the house.
The bedroom features a cozy sitting area with built in storage and a porthole window to look out onto the rowboats in the harbor. A bathroom and closet were combined into a single room in a modern design that doesn't sacrifice any style or space and provides highly efficient functionality. A striking barn door made of glass with industrial hardware divides the two zones of the master suite. The custom, built-in maple cabinetry of the closets provides a textural counterpoint to the unique glass shower that incorporates sea stones and an ocean wave motif accent tile.
With this spectacular design vision, the owners are now able to enjoy their stunning view from a bright and spacious interior that brings the natural elements of the beach into the home.
Photo by Eric Roth
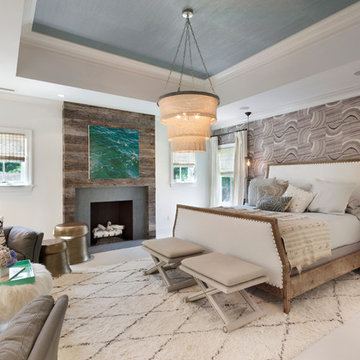
Mittelgroßes Klassisches Hauptschlafzimmer mit bunten Wänden, Kamin, gebeiztem Holzboden und Kaminumrandung aus Holz in New York

Rooted in a blend of tradition and modernity, this family home harmonizes rich design with personal narrative, offering solace and gathering for family and friends alike.
In the primary bedroom suite, tranquility reigns supreme. The custom king bed with its delicately curved headboard promises serene nights, complemented by modern touches like the sleek console and floating shelves. Amidst this serene backdrop lies a captivating portrait with a storied past, salvaged from a 1920s mansion fire. This artwork serves as more than decor; it's a bridge between past and present, enriching the room with historical depth and artistic allure.
Project by Texas' Urbanology Designs. Their North Richland Hills-based interior design studio serves Dallas, Highland Park, University Park, Fort Worth, and upscale clients nationwide.
For more about Urbanology Designs see here:
https://www.urbanologydesigns.com/
To learn more about this project, see here: https://www.urbanologydesigns.com/luxury-earthen-inspired-home-dallas

Master Bedroom
Photographer: Nolasco Studios
Mittelgroßes Modernes Hauptschlafzimmer mit brauner Wandfarbe, Keramikboden, Gaskamin, Kaminumrandung aus Holz und grauem Boden in Los Angeles
Mittelgroßes Modernes Hauptschlafzimmer mit brauner Wandfarbe, Keramikboden, Gaskamin, Kaminumrandung aus Holz und grauem Boden in Los Angeles
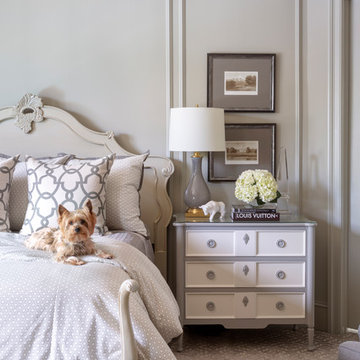
Interiors Designed by Tobi Fairley
Mittelgroßes Klassisches Hauptschlafzimmer mit grauer Wandfarbe, Teppichboden, Kamin, Kaminumrandung aus Holz und grauem Boden in Little Rock
Mittelgroßes Klassisches Hauptschlafzimmer mit grauer Wandfarbe, Teppichboden, Kamin, Kaminumrandung aus Holz und grauem Boden in Little Rock
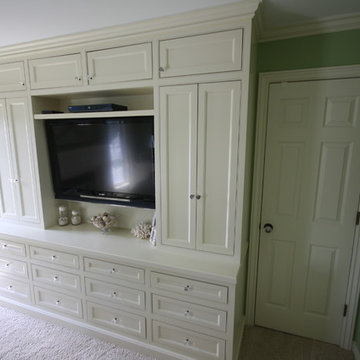
Custom built wardrobe cabinet with media center.
Mittelgroßes Klassisches Hauptschlafzimmer mit grüner Wandfarbe, Teppichboden, Kamin, Kaminumrandung aus Holz und beigem Boden in Grand Rapids
Mittelgroßes Klassisches Hauptschlafzimmer mit grüner Wandfarbe, Teppichboden, Kamin, Kaminumrandung aus Holz und beigem Boden in Grand Rapids
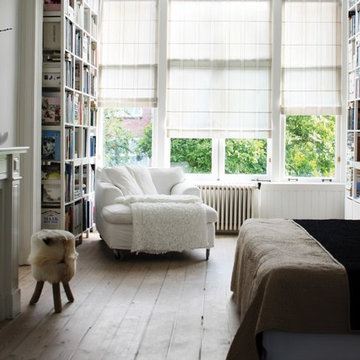
Roman shades from Budget Blinds exclusive BECE line.
Mittelgroßes Klassisches Hauptschlafzimmer mit weißer Wandfarbe, hellem Holzboden, Kamin und Kaminumrandung aus Holz in Portland Maine
Mittelgroßes Klassisches Hauptschlafzimmer mit weißer Wandfarbe, hellem Holzboden, Kamin und Kaminumrandung aus Holz in Portland Maine
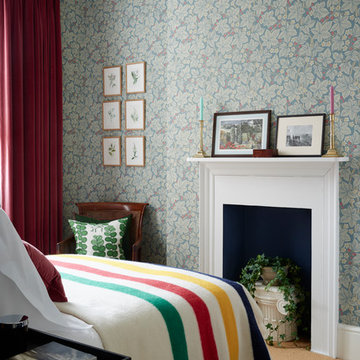
Mark Williams Photo
Mittelgroßes Stilmix Gästezimmer mit bunten Wänden, Teppichboden, Kamin und Kaminumrandung aus Holz in London
Mittelgroßes Stilmix Gästezimmer mit bunten Wänden, Teppichboden, Kamin und Kaminumrandung aus Holz in London
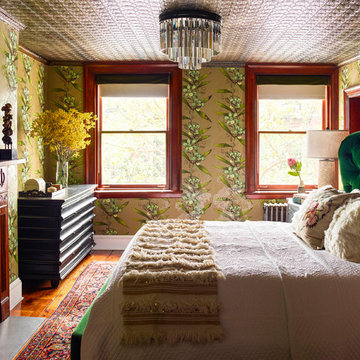
Photo by Eric Piasecki
Mittelgroßes Klassisches Hauptschlafzimmer mit braunem Holzboden, Kamin, Kaminumrandung aus Holz und braunem Boden in New York
Mittelgroßes Klassisches Hauptschlafzimmer mit braunem Holzboden, Kamin, Kaminumrandung aus Holz und braunem Boden in New York
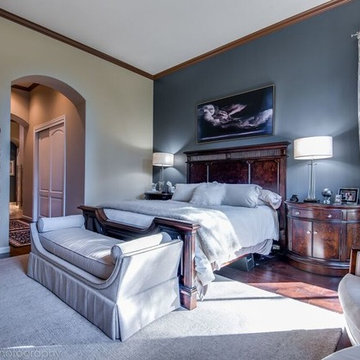
Mittelgroßes Klassisches Hauptschlafzimmer mit blauer Wandfarbe, dunklem Holzboden, Kamin und Kaminumrandung aus Holz in Seattle
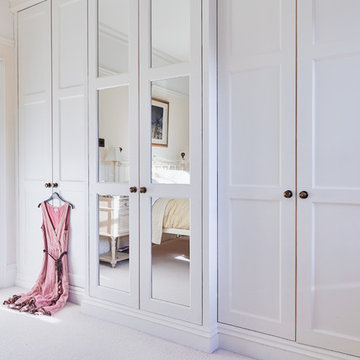
Gabor Hevesi
Mittelgroßes Landhaus Schlafzimmer mit grüner Wandfarbe, hellem Holzboden, Kamin und Kaminumrandung aus Holz in London
Mittelgroßes Landhaus Schlafzimmer mit grüner Wandfarbe, hellem Holzboden, Kamin und Kaminumrandung aus Holz in London
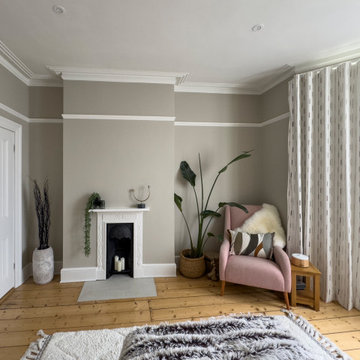
The owners were keen to create a calm bedroom to retreat to. We developed a muted and tonal colour scheme with the help of textured wallpaper to add some depth. We sourced and supplied the furniture to fit with their desired style and created privacy voiles and wave curtains to fit the bay window.
Mittelgroße Schlafzimmer mit Kaminumrandung aus Holz Ideen und Design
1