Mittelgroße Schlafzimmer mit Porzellan-Bodenfliesen Ideen und Design
Suche verfeinern:
Budget
Sortieren nach:Heute beliebt
1 – 20 von 3.155 Fotos
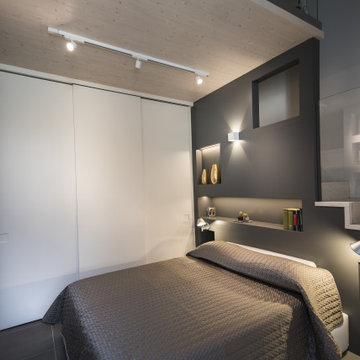
un soppalco ricavato interamente in legno con sotto la camera e sopra una salotto per la lettura ed il relax. La struttura portante, diventa comodino, libreria ed infine quinta scenografica, grazie le strip led, inserite dentro le varie nicchie.
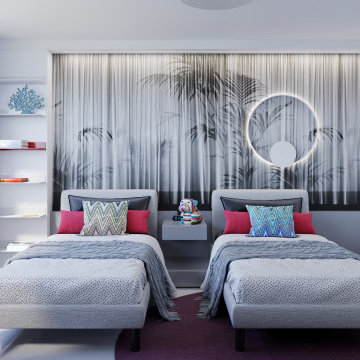
I am proud to present New, Stylish, Practical, and just Awesome ) design for your new kid's room. Ta -da...
The space in this room is minimal, and it's tough to have two beds there and have a useful and pretty design. This design was built on the idea to have a bed that transforms from king to two tweens and back with ease.
I do think most of the time better to keep it as a single bed and, when needed, slide bed over and have two beds. The single bed will give you more space and air in the room.
You will have easy access to the closet and a much more comfortable bed to sleep on it.
On the left side, we are going to build costume wardrobe style closet
On the right side is a column. We install some exposed shelving to bring this architectural element to proportions with the room.
Behind the bed, we use accent wallpaper. This particular mural wallpaper looks like fabric has those waves that will softener this room. Also, it brings that three-dimension effect that makes the room look larger without using mirrors.
Led lighting over that wall will make shadows look alive. There are some Miami vibes it this picture. Without dominating overall room design, these art graphics are producing luxury filing of living in a tropical paradise. ( Miami Style)
On the front is console/table cabinetry. In this combination, it is in line with bed design and the overall geometrical proportions of the room. It is a multi-function. It will be used as a console for a TV/play station and a small table for computer activities.
In the end wall in the hallway is a costume made a mirror with Led lights. Girls need mirrors )
Our concept is timeless. We design this room to be the best for any age. We look into the future ) Your girl will grow very fast. And you do not have to change a thing in this room. This room will be comfortable and stylish for the next 20 years. I do guarantee that )
Your daughter will love it!
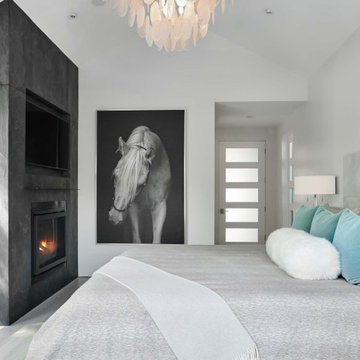
Mittelgroßes Modernes Hauptschlafzimmer mit weißer Wandfarbe, Porzellan-Bodenfliesen, Kamin und Kaminumrandung aus Stein in Denver
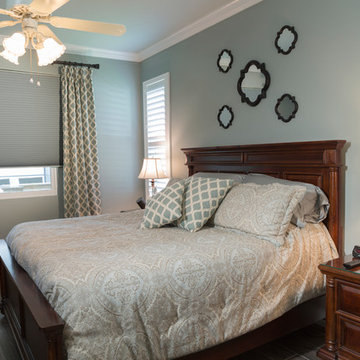
Jon Wolding
Mittelgroßes Klassisches Hauptschlafzimmer mit grüner Wandfarbe und Porzellan-Bodenfliesen in Tampa
Mittelgroßes Klassisches Hauptschlafzimmer mit grüner Wandfarbe und Porzellan-Bodenfliesen in Tampa
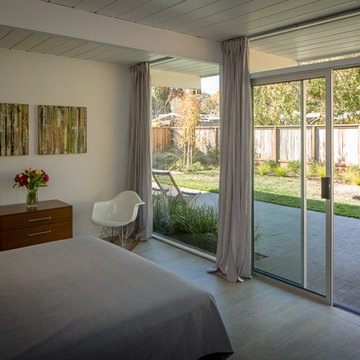
Eichler in Marinwood - In conjunction to the porous programmatic kitchen block as a connective element, the walls along the main corridor add to the sense of bringing outside in. The fin wall adjacent to the entry has been detailed to have the siding slip past the glass, while the living, kitchen and dining room are all connected by a walnut veneer feature wall running the length of the house. This wall also echoes the lush surroundings of lucas valley as well as the original mahogany plywood panels used within eichlers.
photo: scott hargis
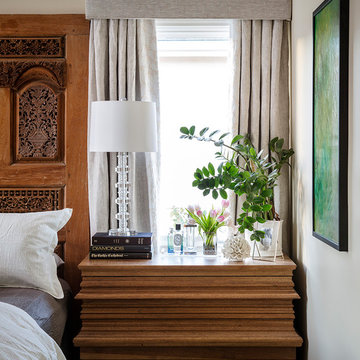
Mittelgroßes Klassisches Hauptschlafzimmer mit beiger Wandfarbe, Porzellan-Bodenfliesen, Kamin, Kaminumrandung aus Stein und buntem Boden in Los Angeles
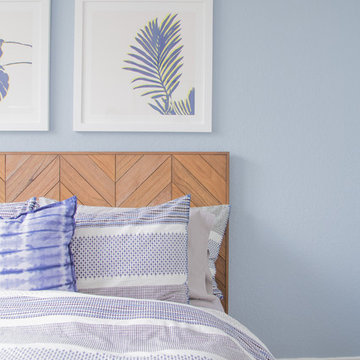
The light pink and green art is a nice complement to the cool colored room.
Daniele Napolitano
Mittelgroßes Maritimes Gästezimmer mit blauer Wandfarbe und Porzellan-Bodenfliesen in Tampa
Mittelgroßes Maritimes Gästezimmer mit blauer Wandfarbe und Porzellan-Bodenfliesen in Tampa
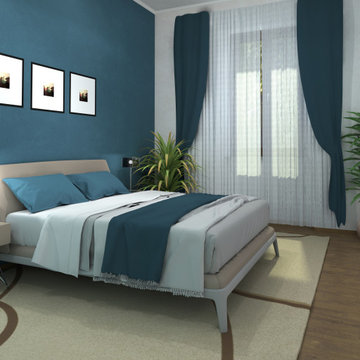
Mittelgroßes Modernes Hauptschlafzimmer mit blauer Wandfarbe, Porzellan-Bodenfliesen und braunem Boden in Turin
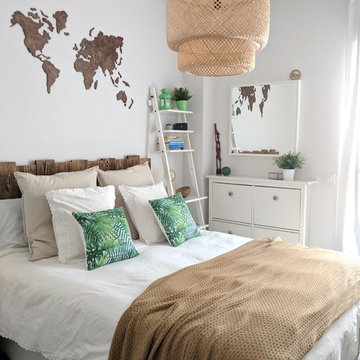
Mittelgroßes Skandinavisches Gästezimmer ohne Kamin mit weißer Wandfarbe, Porzellan-Bodenfliesen und braunem Boden in Madrid
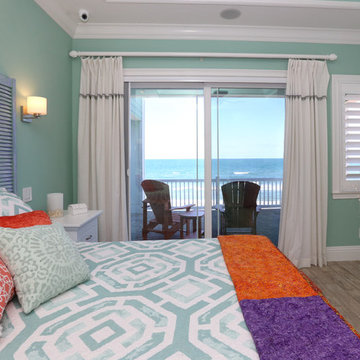
Mittelgroßes Maritimes Hauptschlafzimmer ohne Kamin mit grüner Wandfarbe, Porzellan-Bodenfliesen und beigem Boden in Orlando
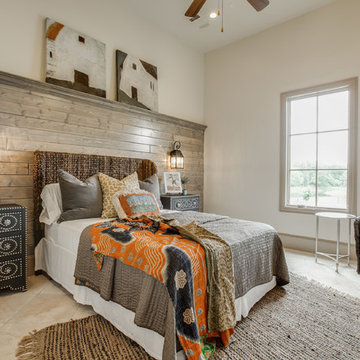
2 PAIGEBROOKE
WESTLAKE, TEXAS 76262
Live like Spanish royalty in our most realized Mediterranean villa ever. Brilliantly designed entertainment wings: open living-dining-kitchen suite on the north, game room and home theatre on the east, quiet conversation in the library and hidden parlor on the south, all surrounding a landscaped courtyard. Studding luxury in the west wing master suite. Children's bedrooms upstairs share dedicated homework room. Experience the sensation of living beautifully at this authentic Mediterranean villa in Westlake!
- See more at: http://www.livingbellavita.com/southlake/westlake-model-home
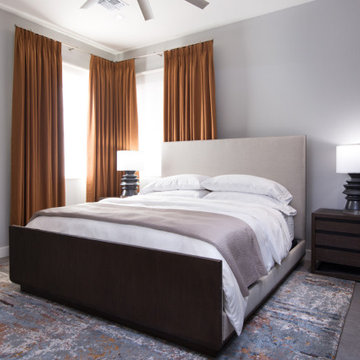
Mittelgroßes Modernes Hauptschlafzimmer mit grauer Wandfarbe, Porzellan-Bodenfliesen und grauem Boden in Las Vegas
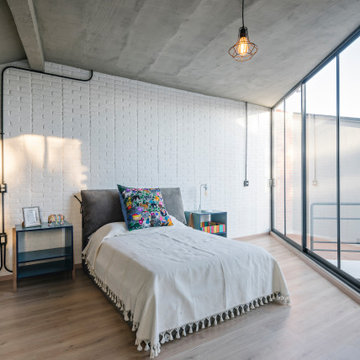
Designed from a “high-tech, local handmade” philosophy, this house was conceived with the selection of locally sourced materials as a starting point. Red brick is widely produced in San Pedro Cholula, making it the stand-out material of the house.
An artisanal arrangement of each brick, following a non-perpendicular modular repetition, allowed expressivity for both material and geometry-wise while maintaining a low cost.
The house is an introverted one and incorporates design elements that aim to simultaneously bring sufficient privacy, light and natural ventilation: a courtyard and interior-facing terrace, brick-lattices and windows that open up to selected views.
In terms of the program, the said courtyard serves to articulate and bring light and ventilation to two main volumes: The first one comprised of a double-height space containing a living room, dining room and kitchen on the first floor, and bedroom on the second floor. And a second one containing a smaller bedroom and service areas on the first floor, and a large terrace on the second.
Various elements such as wall lamps and an electric meter box (among others) were custom-designed and crafted for the house.
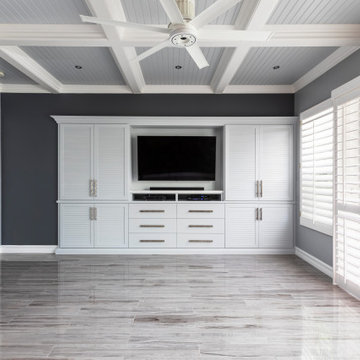
This exquisite room was designed by Natalie and features wall thatching that is rich in color and texture. The coffered ceiling elicits a tropical feel along with the plantain shutters, and built-in entertainment center.
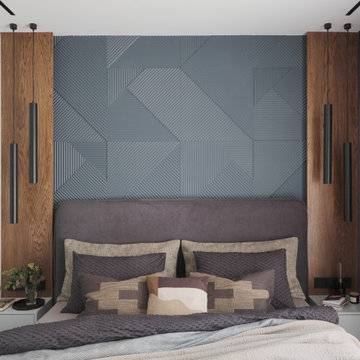
Дизайн-проект частного загородного дома, общей площадью 120 м2, расположенного в коттеджном поселке «Изумрудные горки» Ленинградской области.
Проект разрабатывался в начале 2020 года, основываясь на главном пожелании заказчиков: «Сбежать из городской квартиры». Острой необходимостью стала покупка загородного жилья и обустройство его под функциональное пространство для работы и отдыха вне городской среды.
Интерьер должен был быть сдержанным, строгим и в тоже время уютным. Чтобы добиться камерной атмосферы преимущественно были использованы натуральные отделочные материалы темных тонов. Строгие графичные элементы проходят линиями по всем помещения, подчеркивая конструкционные особенности дома и планировку, которая была разработана с учетом всех потребностей каждого из членов семьи и отличается от стандартной планировки, предложенной застройщиком.
Публикация проекта на сайте Elle Decoration: https://www.elledecoration.ru/interior/houses/uyutnyi-dom-120-m-v-leningradskoi-oblasti/
Декоратор: Анна Крутолевич
Фотограф: Дмитрий Цыренщиков
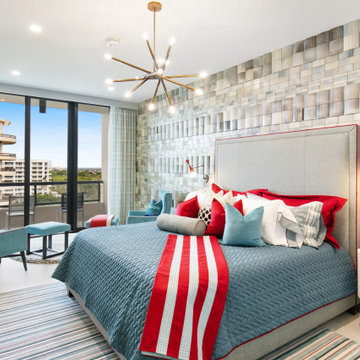
Mittelgroßes Modernes Gästezimmer mit Porzellan-Bodenfliesen, beigem Boden, Ziegelwänden und beiger Wandfarbe in Tampa
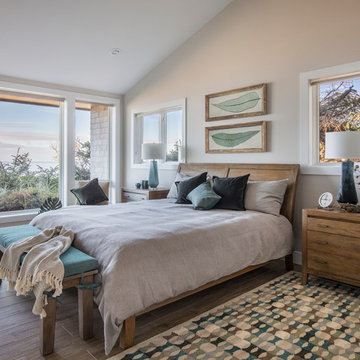
This room is part of a whole house remodel on the Oregon Coast. The entire house was reconstructed, remodeled, and decorated in a neutral palette with coastal theme.
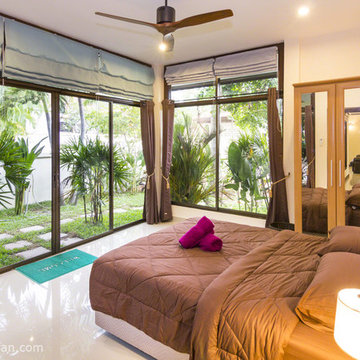
MrKen 3D designer ceiling fan in Baan Leelawadee Thai luxury villa by Peter Lloyd www.pattaya-villa.com
Mittelgroßes Modernes Hauptschlafzimmer ohne Kamin mit weißer Wandfarbe und Porzellan-Bodenfliesen in Sonstige
Mittelgroßes Modernes Hauptschlafzimmer ohne Kamin mit weißer Wandfarbe und Porzellan-Bodenfliesen in Sonstige
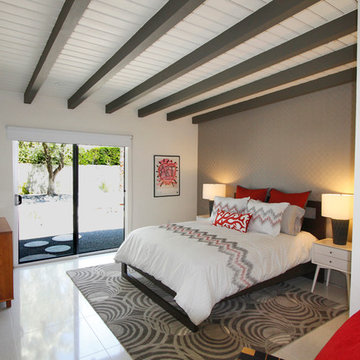
Mittelgroßes Mid-Century Hauptschlafzimmer ohne Kamin mit grauer Wandfarbe und Porzellan-Bodenfliesen in Los Angeles
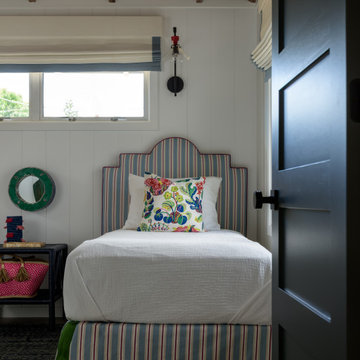
Kids Bedroom
Mittelgroßes Maritimes Gästezimmer mit weißer Wandfarbe, Porzellan-Bodenfliesen, grauem Boden, freigelegten Dachbalken und Wandpaneelen in Hawaii
Mittelgroßes Maritimes Gästezimmer mit weißer Wandfarbe, Porzellan-Bodenfliesen, grauem Boden, freigelegten Dachbalken und Wandpaneelen in Hawaii
Mittelgroße Schlafzimmer mit Porzellan-Bodenfliesen Ideen und Design
1