Mittelgroße Schlafzimmer mit Tapetenwänden Ideen und Design
Suche verfeinern:
Budget
Sortieren nach:Heute beliebt
121 – 140 von 5.475 Fotos
1 von 3
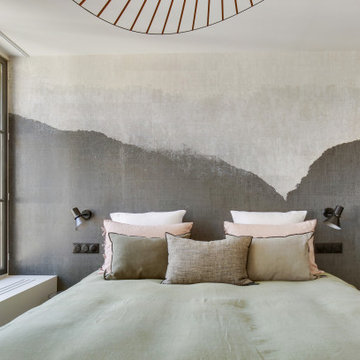
Le projet :
D’anciennes chambres de services sous les toits réunies en appartement locatif vont connaître une troisième vie avec une ultime transformation en pied-à-terre parisien haut de gamme.
Notre solution :
Nous avons commencé par ouvrir l’ancienne cloison entre le salon et la cuisine afin de bénéficier d’une belle pièce à vivre donnant sur les toits avec ses 3 fenêtres. Un îlot central en marbre blanc intègre une table de cuisson avec hotte intégrée. Nous le prolongeons par une table en noyer massif accueillant 6 personnes. L’équipe imagine une cuisine tout en linéaire noire mat avec poignées et robinetterie laiton. Le noir sera le fil conducteur du projet par petites touches, sur les boiseries notamment.
Sur le mur faisant face à la cuisine, nous agençons une bibliothèque sur mesure peinte en bleu grisé avec TV murale et un joli décor en papier-peint en fond de mur.
Les anciens radiateurs sont habillés de cache radiateurs menuisés qui servent d’assises supplémentaires au salon, en complément d’un grand canapé convertible très confortable, jaune moutarde.
Nous intégrons la climatisation à ce projet et la dissimulons dans les faux plafonds.
Une porte vitrée en métal noir vient isoler l’espace nuit de l’espace à vivre et ferme le long couloir desservant les deux chambres. Ce couloir est entièrement décoré avec un papier graphique bleu grisé, posé au dessus d’une moulure noire qui démarre depuis l’entrée, traverse le salon et se poursuit jusqu’à la salle de bains.
Nous repensons intégralement la chambre parentale afin de l’agrandir. Comment ? En supprimant l’ancienne salle de bains qui empiétait sur la moitié de la pièce. Ainsi, la chambre bénéficie d’un grand espace avec dressing ainsi que d’un espace bureau et d’un lit king size, comme à l’hôtel. Un superbe papier-peint texturé et abstrait habille le mur en tête de lit avec des luminaires design. Des rideaux occultants sur mesure permettent d’obscurcir la pièce, car les fenêtres sous toits ne bénéficient pas de volets.
Nous avons également agrandie la deuxième chambrée supprimant un ancien placard accessible depuis le couloir. Nous le remplaçons par un ensemble menuisé sur mesure qui permet d’intégrer dressing, rangements fermés et un espace bureau en niche ouverte. Toute la chambre est peinte dans un joli bleu profond.
La salle de bains d’origine étant supprimée, le nouveau projet intègre une salle de douche sur une partie du couloir et de la chambre parentale, à l’emplacement des anciens WC placés à l’extrémité de l’appartement. Un carrelage chic en marbre blanc recouvre sol et murs pour donner un maximum de clarté à la pièce, en contraste avec le meuble vasque, radiateur et robinetteries en noir mat. Une grande douche à l’italienne vient se substituer à l’ancienne baignoire. Des placards sur mesure discrets dissimulent lave-linge, sèche-linge et autres accessoires de toilette.
Le style :
Elégance, chic, confort et sobriété sont les grandes lignes directrices de cet appartement qui joue avec les codes du luxe… en toute simplicité. Ce qui fait de ce lieu, en définitive, un appartement très cosy. Chaque détail est étudié jusqu’aux poignées de portes en laiton qui contrastent avec les boiseries noires, que l’on retrouve en fil conducteur sur tout le projet, des plinthes aux portes. Le mobilier en noyer ajoute une touche de chaleur. Un grand canapé jaune moutarde s’accorde parfaitement au noir et aux bleus gris présents sur la bibliothèque, les parties basses des murs et dans le couloir.
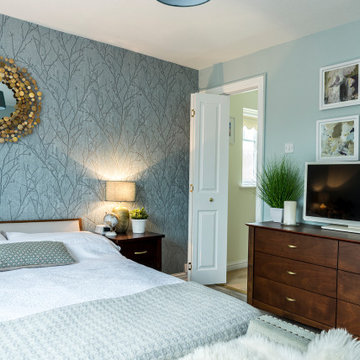
Master Bedroom of the contemporary home in Monmouth, interior design carried out by IH Interiors. Clients wanted a colourful contemporary style with velvet furniture and printed wallpaper. See more of my projects at
http://www.ihinteriors.co.uk
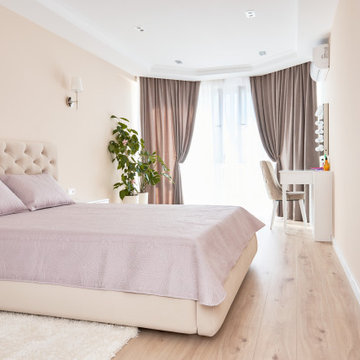
Комплексный ремонт двухкомнатной квартиры в новостройке
Mittelgroßes Modernes Hauptschlafzimmer ohne Kamin mit beiger Wandfarbe, Laminat, beigem Boden, eingelassener Decke und Tapetenwänden in Moskau
Mittelgroßes Modernes Hauptschlafzimmer ohne Kamin mit beiger Wandfarbe, Laminat, beigem Boden, eingelassener Decke und Tapetenwänden in Moskau
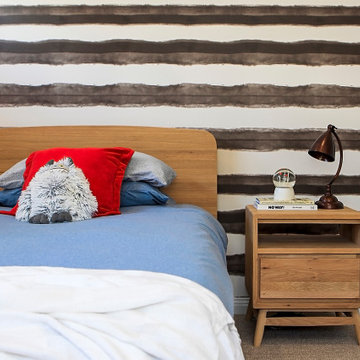
A visual feast combining elements found in colonial Sri Lanka: a fusion of English, French and Asian influences
Mittelgroßes Asiatisches Schlafzimmer mit grauer Wandfarbe, Teppichboden, grauem Boden und Tapetenwänden in Sydney
Mittelgroßes Asiatisches Schlafzimmer mit grauer Wandfarbe, Teppichboden, grauem Boden und Tapetenwänden in Sydney
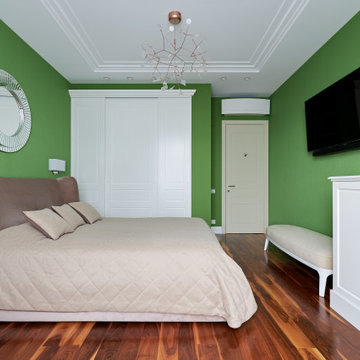
Место для рукоделия
Mittelgroßes Klassisches Hauptschlafzimmer ohne Kamin mit grüner Wandfarbe, dunklem Holzboden, braunem Boden, eingelassener Decke und Tapetenwänden in Sankt Petersburg
Mittelgroßes Klassisches Hauptschlafzimmer ohne Kamin mit grüner Wandfarbe, dunklem Holzboden, braunem Boden, eingelassener Decke und Tapetenwänden in Sankt Petersburg
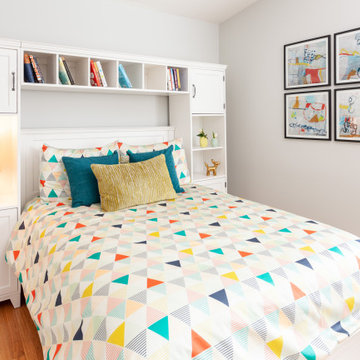
Mittelgroßes Mid-Century Schlafzimmer mit grauer Wandfarbe, hellem Holzboden, braunem Boden und Tapetenwänden in Detroit
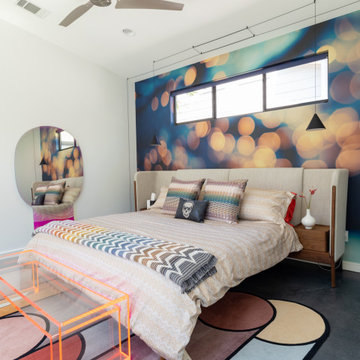
Mittelgroßes Modernes Hauptschlafzimmer mit weißer Wandfarbe, Betonboden, grauem Boden, gewölbter Decke und Tapetenwänden in Austin
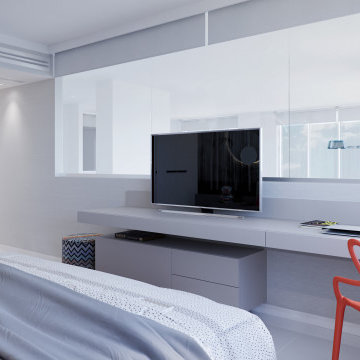
I am proud to present New, Stylish, Practical, and just Awesome ) design for your new kid's room. Ta -da...
The space in this room is minimal, and it's tough to have two beds there and have a useful and pretty design. This design was built on the idea to have a bed that transforms from king to two tweens and back with ease.
I do think most of the time better to keep it as a single bed and, when needed, slide bed over and have two beds. The single bed will give you more space and air in the room.
You will have easy access to the closet and a much more comfortable bed to sleep on it.
On the left side, we are going to build costume wardrobe style closet
On the right side is a column. We install some exposed shelving to bring this architectural element to proportions with the room.
Behind the bed, we use accent wallpaper. This particular mural wallpaper looks like fabric has those waves that will softener this room. Also, it brings that three-dimension effect that makes the room look larger without using mirrors.
Led lighting over that wall will make shadows look alive. There are some Miami vibes it this picture. Without dominating overall room design, these art graphics are producing luxury filing of living in a tropical paradise. ( Miami Style)
On the front is console/table cabinetry. In this combination, it is in line with bed design and the overall geometrical proportions of the room. It is a multi-function. It will be used as a console for a TV/play station and a small table for computer activities.
In the end wall in the hallway is a costume made a mirror with Led lights. Girls need mirrors )
Our concept is timeless. We design this room to be the best for any age. We look into the future ) Your girl will grow very fast. And you do not have to change a thing in this room. This room will be comfortable and stylish for the next 20 years. I do guarantee that )
Your daughter will love it!
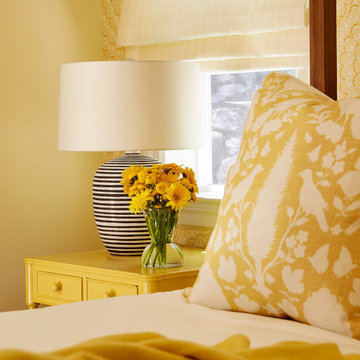
Mittelgroßes Stilmix Hauptschlafzimmer ohne Kamin mit gelber Wandfarbe, braunem Holzboden, braunem Boden und Tapetenwänden in San Francisco
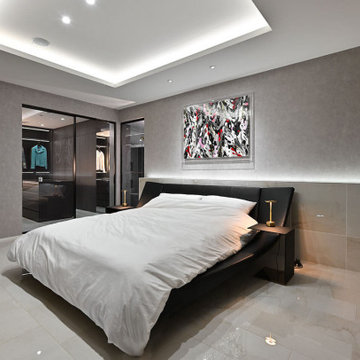
主寝室はややトーンを落としたシックな空間。ウォークインクローゼットとドレッシングルームにアクセスできる間取り。
Mittelgroßes Modernes Hauptschlafzimmer ohne Kamin mit grauer Wandfarbe, weißem Boden, eingelassener Decke und Tapetenwänden
Mittelgroßes Modernes Hauptschlafzimmer ohne Kamin mit grauer Wandfarbe, weißem Boden, eingelassener Decke und Tapetenwänden
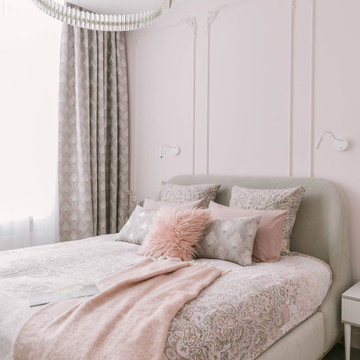
Воздушная розовая нежность с лепниной от Dikart
Mittelgroßes Klassisches Hauptschlafzimmer ohne Kamin mit rosa Wandfarbe, Laminat, beigem Boden und Tapetenwänden in Sankt Petersburg
Mittelgroßes Klassisches Hauptschlafzimmer ohne Kamin mit rosa Wandfarbe, Laminat, beigem Boden und Tapetenwänden in Sankt Petersburg
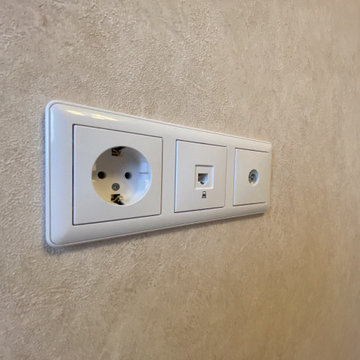
Mittelgroßes Modernes Hauptschlafzimmer mit beiger Wandfarbe, Laminat, beigem Boden und Tapetenwänden in Sonstige
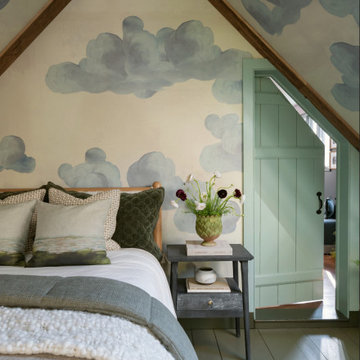
A dreamy bedroom escape.
Mittelgroßes Gästezimmer mit beiger Wandfarbe, gebeiztem Holzboden, Kamin, Kaminumrandung aus Stein, grünem Boden, freigelegten Dachbalken und Tapetenwänden in Philadelphia
Mittelgroßes Gästezimmer mit beiger Wandfarbe, gebeiztem Holzboden, Kamin, Kaminumrandung aus Stein, grünem Boden, freigelegten Dachbalken und Tapetenwänden in Philadelphia
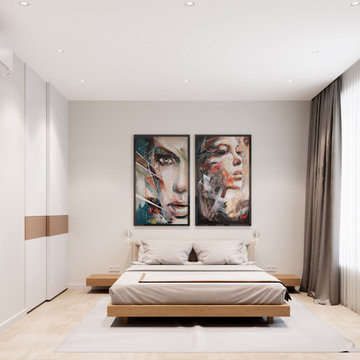
Дизайн-проект двухкомнатной квартиры в современном стиле
Mittelgroßes Modernes Hauptschlafzimmer ohne Kamin mit grauer Wandfarbe, Laminat, beigem Boden und Tapetenwänden in Moskau
Mittelgroßes Modernes Hauptschlafzimmer ohne Kamin mit grauer Wandfarbe, Laminat, beigem Boden und Tapetenwänden in Moskau
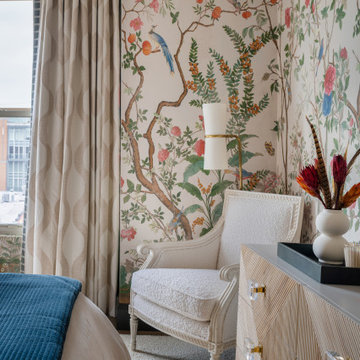
Mittelgroßes Stilmix Hauptschlafzimmer mit hellem Holzboden und Tapetenwänden in Washington, D.C.
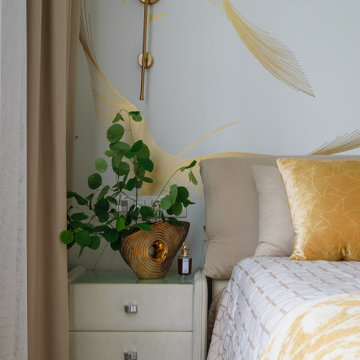
Mittelgroßes Klassisches Hauptschlafzimmer mit weißer Wandfarbe, dunklem Holzboden, braunem Boden und Tapetenwänden in Moskau
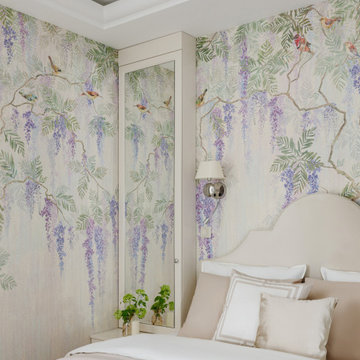
Уютная спальня с панорамными обоями с изображениями сиреневых глициний. Зеленые портьеры, светлая бежевая кровать с мягким изголовьем, светлое постельное белье, банкетка на ножках и бежевый ковер. Зеркала над прикроватными тумбами со скрытыми полками, люстра и бра с абажурами и потолок с карнизом для подсветки.
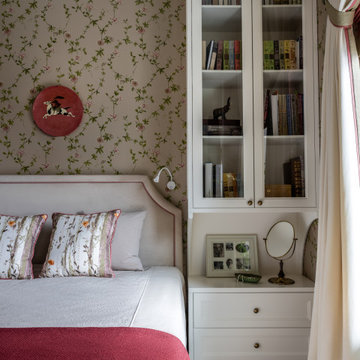
Уютная спальня в стиле Прованс, с мягким текстильным оформлением и терракотовыми акцентами.
Mittelgroßes Landhausstil Hauptschlafzimmer ohne Kamin mit beiger Wandfarbe, Laminat, beigem Boden und Tapetenwänden in Moskau
Mittelgroßes Landhausstil Hauptschlafzimmer ohne Kamin mit beiger Wandfarbe, Laminat, beigem Boden und Tapetenwänden in Moskau
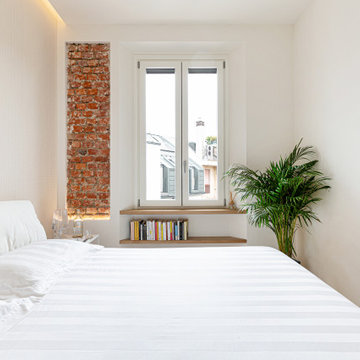
I mattoni a vista illuminati da una striscia led mettono in risalto il lato rustico dell'immobile.
Mittelgroßes Nordisches Hauptschlafzimmer mit weißer Wandfarbe, hellem Holzboden, eingelassener Decke und Tapetenwänden in Mailand
Mittelgroßes Nordisches Hauptschlafzimmer mit weißer Wandfarbe, hellem Holzboden, eingelassener Decke und Tapetenwänden in Mailand
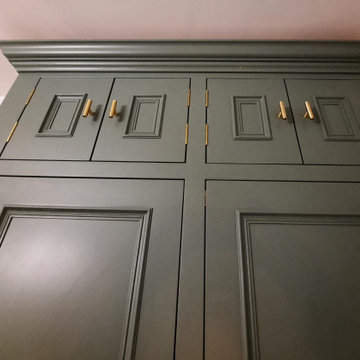
Custom hardwood in frame wardrobes with linen drawer,
Full width and depth solid Oak dovetailed drawers. Fitted with Grass full extension soft close runners. Providing consistent action and support
Mittelgroße Schlafzimmer mit Tapetenwänden Ideen und Design
7