Mittelgroße Schlafzimmer mit weißem Boden Ideen und Design
Suche verfeinern:
Budget
Sortieren nach:Heute beliebt
1 – 20 von 2.945 Fotos
1 von 3
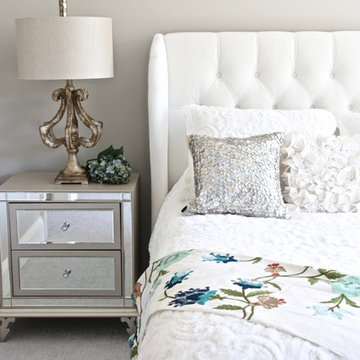
Amie Freling at www.memehill.com
Nightstand: Hollywood Nightstand
Table Lamp: Vinadio Table Lamp
Bed: Thayer Queen Bed
Throw Pillow: Dialia Embellished Pillows

Mittelgroßes Modernes Hauptschlafzimmer mit beiger Wandfarbe, hellem Holzboden und weißem Boden in Miami
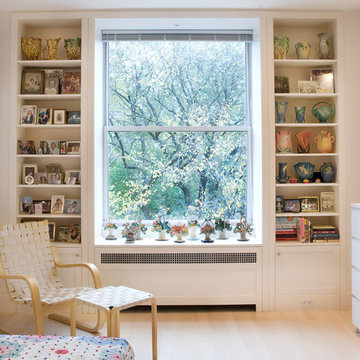
In the Master Bedroom the window is framed by two built-in shelf units which serve as display for family photos and a collection of American Art Pottery. The treatment of all the Central Park facing windows in the apartment were all designed with similar framed openings and custom radiator enclosures.
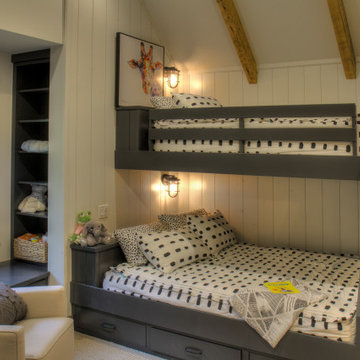
Kids Room with Built-in Bunks and Window Seat. Gray with White walls.
Mittelgroßes Klassisches Schlafzimmer mit weißer Wandfarbe, Teppichboden, weißem Boden, freigelegten Dachbalken und Holzdielenwänden in Minneapolis
Mittelgroßes Klassisches Schlafzimmer mit weißer Wandfarbe, Teppichboden, weißem Boden, freigelegten Dachbalken und Holzdielenwänden in Minneapolis
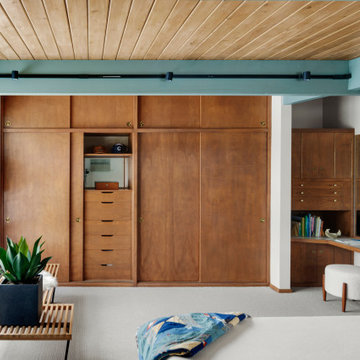
Mid-Century Modern Restoration
Mittelgroßes Retro Hauptschlafzimmer mit weißer Wandfarbe, Teppichboden, weißem Boden und freigelegten Dachbalken in Minneapolis
Mittelgroßes Retro Hauptschlafzimmer mit weißer Wandfarbe, Teppichboden, weißem Boden und freigelegten Dachbalken in Minneapolis
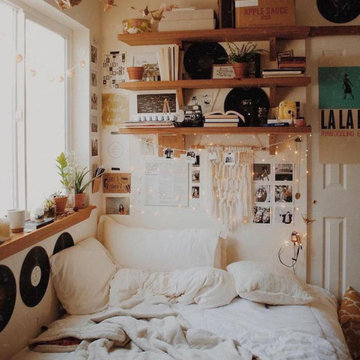
Mittelgroßes Stilmix Gästezimmer ohne Kamin mit weißer Wandfarbe, Keramikboden, weißem Boden, Kassettendecke und Wandpaneelen in Sonstige
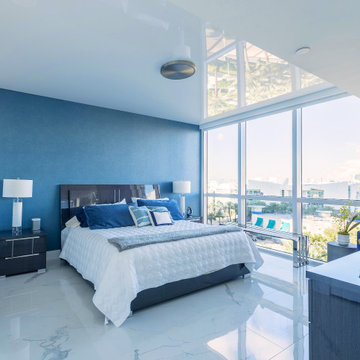
High Gloss Ceilings look great with seafront properties!
Mittelgroßes Modernes Hauptschlafzimmer mit blauer Wandfarbe, Marmorboden, weißem Boden und Tapetendecke in Miami
Mittelgroßes Modernes Hauptschlafzimmer mit blauer Wandfarbe, Marmorboden, weißem Boden und Tapetendecke in Miami
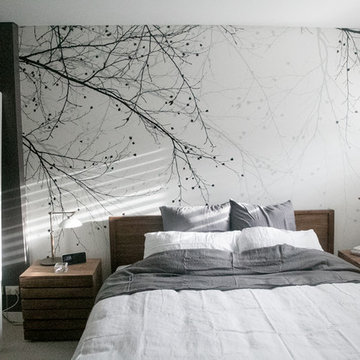
Design: INSIDESIGN
Photo: Sari Munro
Mittelgroßes Modernes Hauptschlafzimmer mit grauer Wandfarbe, Teppichboden und weißem Boden in Sydney
Mittelgroßes Modernes Hauptschlafzimmer mit grauer Wandfarbe, Teppichboden und weißem Boden in Sydney
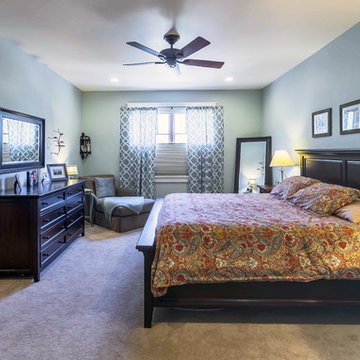
New Craftsman style home, approx 3200sf on 60' wide lot. Views from the street, highlighting front porch, large overhangs, Craftsman detailing. Photos by Robert McKendrick Photography.
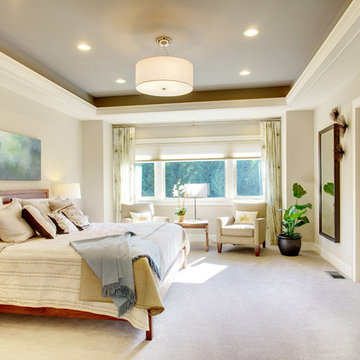
Mittelgroßes Klassisches Hauptschlafzimmer ohne Kamin mit beiger Wandfarbe, Teppichboden und weißem Boden in Atlanta
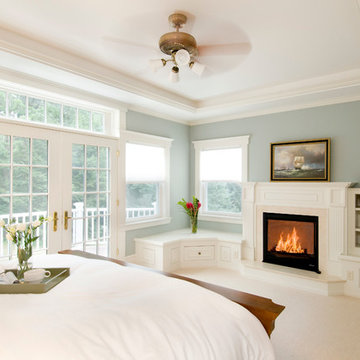
Master Bedroom After
-Photo by Shelly Harrison
Mittelgroßes Klassisches Hauptschlafzimmer mit grauer Wandfarbe, Teppichboden, Kamin und weißem Boden in Boston
Mittelgroßes Klassisches Hauptschlafzimmer mit grauer Wandfarbe, Teppichboden, Kamin und weißem Boden in Boston
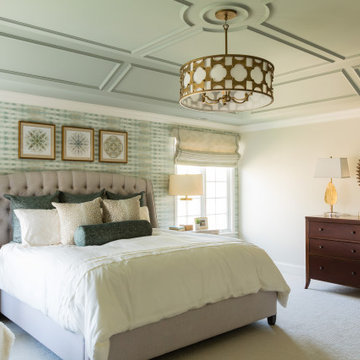
Serene and luxurious primary bedroom suite with stunning millwork ceiling and beautiful wallpaper.
Mittelgroßes Klassisches Hauptschlafzimmer mit grüner Wandfarbe, Teppichboden, weißem Boden, eingelassener Decke und Tapetenwänden in Chicago
Mittelgroßes Klassisches Hauptschlafzimmer mit grüner Wandfarbe, Teppichboden, weißem Boden, eingelassener Decke und Tapetenwänden in Chicago
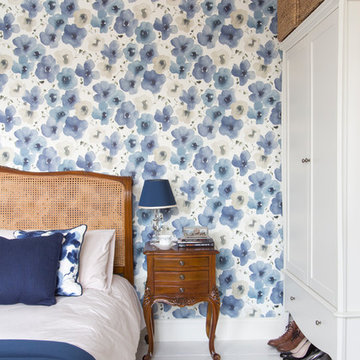
David Giles
Mittelgroßes Klassisches Hauptschlafzimmer ohne Kamin mit blauer Wandfarbe, gebeiztem Holzboden und weißem Boden in London
Mittelgroßes Klassisches Hauptschlafzimmer ohne Kamin mit blauer Wandfarbe, gebeiztem Holzboden und weißem Boden in London
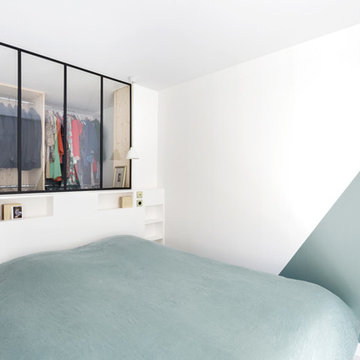
Conception de la tête de lit sur mesure
Conception du dressing sur mesure
Proposition d'aplat de couleurs
Mittelgroßes Nordisches Hauptschlafzimmer ohne Kamin mit grüner Wandfarbe, gebeiztem Holzboden und weißem Boden in Marseille
Mittelgroßes Nordisches Hauptschlafzimmer ohne Kamin mit grüner Wandfarbe, gebeiztem Holzboden und weißem Boden in Marseille
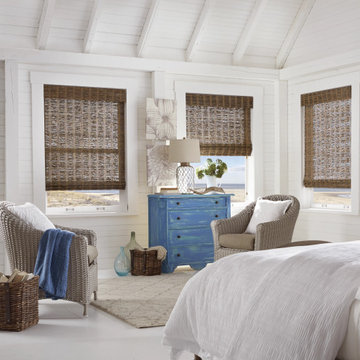
Both elegant and exotic, Natural Woven Shades are the go-to for interior designers world-wide. Organic fibers from jute to rattan and bamboo to wood bring global texture and international style right to your very own zip code.
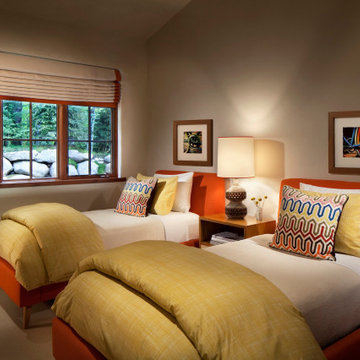
Our Boulder studio designed this classy and sophisticated home with a stunning polished wooden ceiling, statement lighting, and sophisticated furnishing that give the home a luxe feel. We used a lot of wooden tones and furniture to create an organic texture that reflects the beautiful nature outside. The three bedrooms are unique and distinct from each other. The primary bedroom has a magnificent bed with gorgeous furnishings, the guest bedroom has beautiful twin beds with colorful decor, and the kids' room has a playful bunk bed with plenty of storage facilities. We also added a stylish home gym for our clients who love to work out and a library with floor-to-ceiling shelves holding their treasured book collection.
---
Joe McGuire Design is an Aspen and Boulder interior design firm bringing a uniquely holistic approach to home interiors since 2005.
For more about Joe McGuire Design, see here: https://www.joemcguiredesign.com/
To learn more about this project, see here:
https://www.joemcguiredesign.com/willoughby
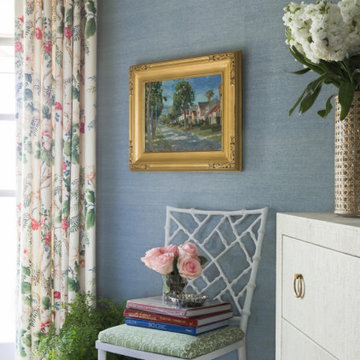
Scalamandre sky blue grass cloth covers the walls of this guest bedroom. The caned bed is by Serena & Lily. The floral fabric is Lee Jofa. Artwork available through Alexandra Rae Design, Inc
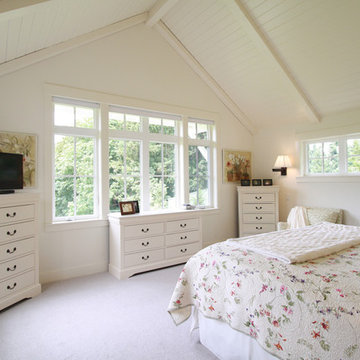
The master bedroom opens to the green space and views to the trees beyond.
Mittelgroßes Country Hauptschlafzimmer mit weißer Wandfarbe, Teppichboden und weißem Boden in Portland
Mittelgroßes Country Hauptschlafzimmer mit weißer Wandfarbe, Teppichboden und weißem Boden in Portland
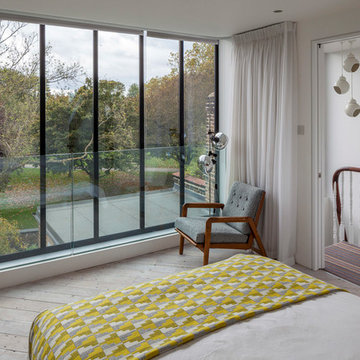
An award winning project to transform a two storey Victorian terrace house into a generous family home with the addition of both a side extension and loft conversion.
The side extension provides a light filled open plan kitchen/dining room under a glass roof and bi-folding doors gives level access to the south facing garden. A generous master bedroom with en-suite is housed in the converted loft. A fully glazed dormer provides the occupants with an abundance of daylight and uninterrupted views of the adjacent Wendell Park.
Winner of the third place prize in the New London Architecture 'Don't Move, Improve' Awards 2016
Photograph: Salt Productions
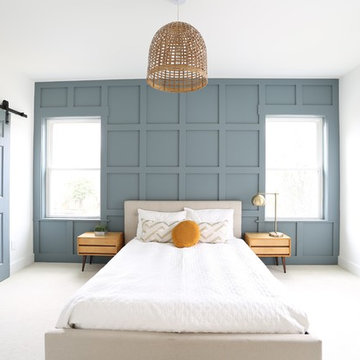
Mittelgroßes Uriges Hauptschlafzimmer ohne Kamin mit weißer Wandfarbe, Teppichboden und weißem Boden in Cincinnati
Mittelgroße Schlafzimmer mit weißem Boden Ideen und Design
1