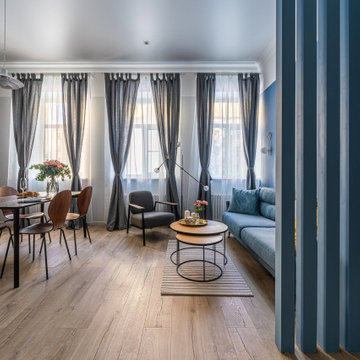Mittelgroße Skandinavische Esszimmer Ideen und Design
Suche verfeinern:
Budget
Sortieren nach:Heute beliebt
21 – 40 von 3.070 Fotos
1 von 3
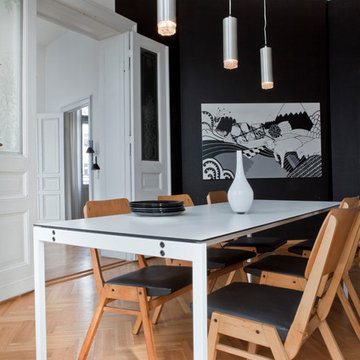
Geschlossenes, Mittelgroßes Skandinavisches Esszimmer mit schwarzer Wandfarbe und hellem Holzboden in Berlin

Rénovation complète de cet appartement plein de charme au coeur du 11ème arrondissement de Paris. Nous avons redessiné les espaces pour créer une chambre séparée, qui était autrefois une cuisine. Dans la grande pièce à vivre, parquet Versailles d'origine et poutres au plafond. Nous avons créé une grande cuisine intégrée au séjour / salle à manger. Côté ambiance, du béton ciré et des teintes bleu perle côtoient le charme de l'ancien pour donner du contraste et de la modernité à l'appartement.
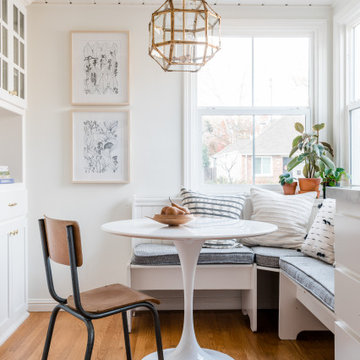
Mittelgroße Skandinavische Wohnküche mit weißer Wandfarbe, braunem Holzboden und braunem Boden in Sacramento

A coastal Scandinavian renovation project, combining a Victorian seaside cottage with Scandi design. We wanted to create a modern, open-plan living space but at the same time, preserve the traditional elements of the house that gave it it's character.
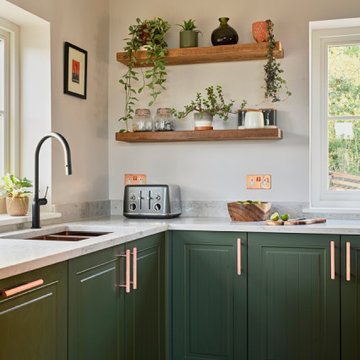
The dining area in the open plan area of this home. Reflecting the kitchen colour on the wall which worked so beautifully with the blue aga cooker.
Mittelgroße Skandinavische Wohnküche mit grüner Wandfarbe, braunem Holzboden und braunem Boden in Sonstige
Mittelgroße Skandinavische Wohnküche mit grüner Wandfarbe, braunem Holzboden und braunem Boden in Sonstige
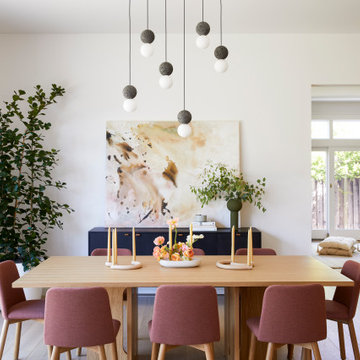
Offenes, Mittelgroßes Skandinavisches Esszimmer ohne Kamin mit weißer Wandfarbe, hellem Holzboden und braunem Boden in San Francisco

Lauren Smyth designs over 80 spec homes a year for Alturas Homes! Last year, the time came to design a home for herself. Having trusted Kentwood for many years in Alturas Homes builder communities, Lauren knew that Brushed Oak Whisker from the Plateau Collection was the floor for her!
She calls the look of her home ‘Ski Mod Minimalist’. Clean lines and a modern aesthetic characterizes Lauren's design style, while channeling the wild of the mountains and the rivers surrounding her hometown of Boise.
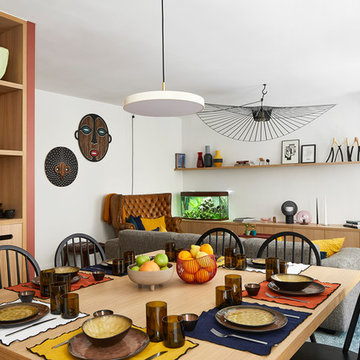
Offenes, Mittelgroßes Nordisches Esszimmer mit roter Wandfarbe und hellem Holzboden in Paris

With a generous amount of natural light flooding this open plan kitchen diner and exposed brick creating an indoor outdoor feel, this open-plan dining space works well with the kitchen space, that we installed according to the brief and specification of Architect - Michel Schranz.
We installed a polished concrete worktop with an under mounted sink and recessed drain as well as a sunken gas hob, creating a sleek finish to this contemporary kitchen. Stainless steel cabinetry complements the worktop.
We fitted a bespoke shelf (solid oak) with an overall length of over 5 meters, providing warmth to the space.
Photo credit: David Giles
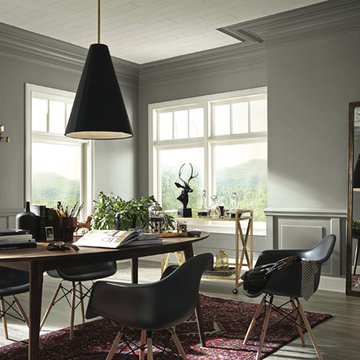
As seen in the Autumn edition of Gloss Interiors magazine in the Irish Times. The stunning 'Gothenburg Dark' in this modern Scandinavian inspired living room.

Offenes, Mittelgroßes Skandinavisches Esszimmer mit weißer Wandfarbe, Betonboden, Kaminofen, verputzter Kaminumrandung, grauem Boden und Holzdecke in München
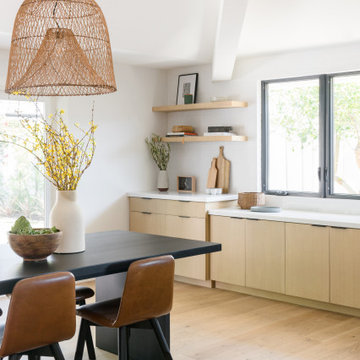
Mittelgroße Skandinavische Wohnküche mit weißer Wandfarbe, hellem Holzboden, braunem Boden und gewölbter Decke in Orange County
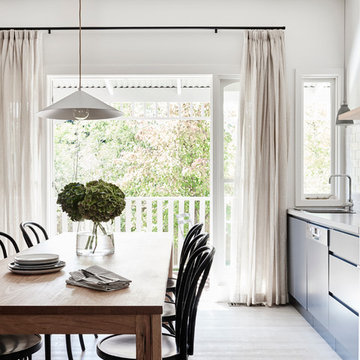
Kitchen and dining area looking on to the balcony at The Weekender, Daylesford. Styling by One Girl Interiors. Photography by Eve Wilson
Mittelgroße Skandinavische Wohnküche mit weißer Wandfarbe und hellem Holzboden in Melbourne
Mittelgroße Skandinavische Wohnküche mit weißer Wandfarbe und hellem Holzboden in Melbourne
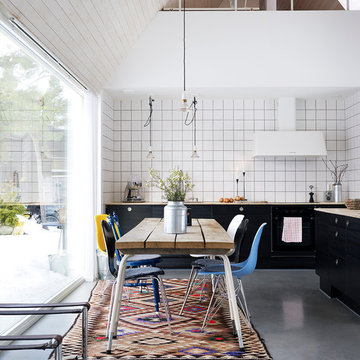
Foto Patric Johansson
Mittelgroße Nordische Wohnküche ohne Kamin mit Betonboden und weißer Wandfarbe in Stockholm
Mittelgroße Nordische Wohnküche ohne Kamin mit Betonboden und weißer Wandfarbe in Stockholm
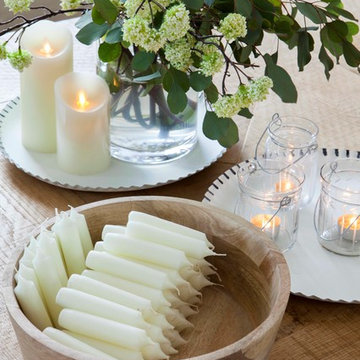
Proyecto realizado por Meritxell Ribé - The Room Studio
Construcción: The Room Work
Fotografías: Mauricio Fuertes
Geschlossenes, Mittelgroßes Skandinavisches Esszimmer in Sonstige
Geschlossenes, Mittelgroßes Skandinavisches Esszimmer in Sonstige
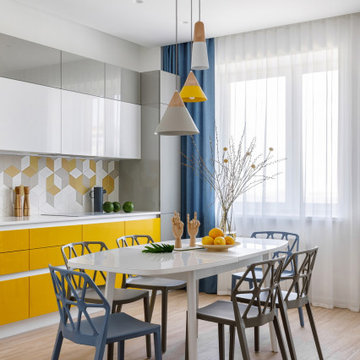
Designer: Ivan Pozdnyakov Foto: Alexander Volodin
Mittelgroße Nordische Wohnküche mit weißer Wandfarbe, Porzellan-Bodenfliesen und beigem Boden in Moskau
Mittelgroße Nordische Wohnküche mit weißer Wandfarbe, Porzellan-Bodenfliesen und beigem Boden in Moskau
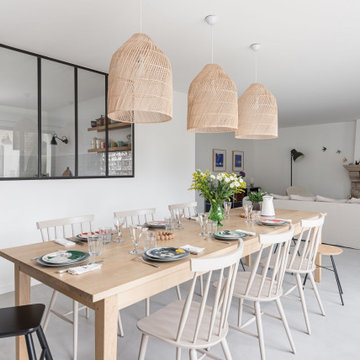
Mittelgroße Nordische Wohnküche mit weißer Wandfarbe, Kamin, Kaminumrandung aus Stein und grauem Boden in Nantes
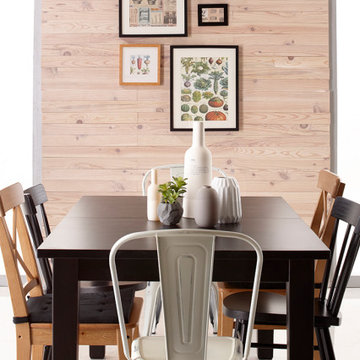
Geschlossenes, Mittelgroßes Nordisches Esszimmer ohne Kamin mit beiger Wandfarbe, Keramikboden und beigem Boden

Complete overhaul of the common area in this wonderful Arcadia home.
The living room, dining room and kitchen were redone.
The direction was to obtain a contemporary look but to preserve the warmth of a ranch home.
The perfect combination of modern colors such as grays and whites blend and work perfectly together with the abundant amount of wood tones in this design.
The open kitchen is separated from the dining area with a large 10' peninsula with a waterfall finish detail.
Notice the 3 different cabinet colors, the white of the upper cabinets, the Ash gray for the base cabinets and the magnificent olive of the peninsula are proof that you don't have to be afraid of using more than 1 color in your kitchen cabinets.
The kitchen layout includes a secondary sink and a secondary dishwasher! For the busy life style of a modern family.
The fireplace was completely redone with classic materials but in a contemporary layout.
Notice the porcelain slab material on the hearth of the fireplace, the subway tile layout is a modern aligned pattern and the comfortable sitting nook on the side facing the large windows so you can enjoy a good book with a bright view.
The bamboo flooring is continues throughout the house for a combining effect, tying together all the different spaces of the house.
All the finish details and hardware are honed gold finish, gold tones compliment the wooden materials perfectly.
Mittelgroße Skandinavische Esszimmer Ideen und Design
2
