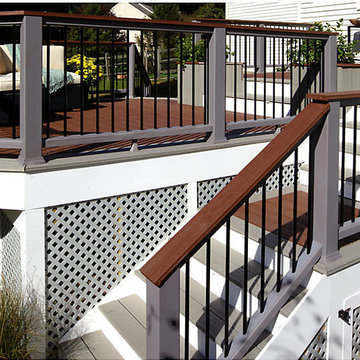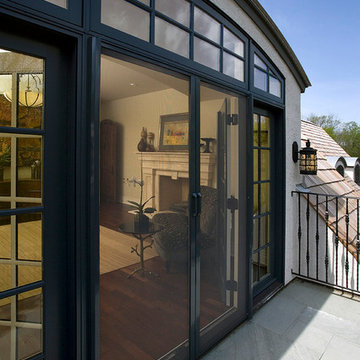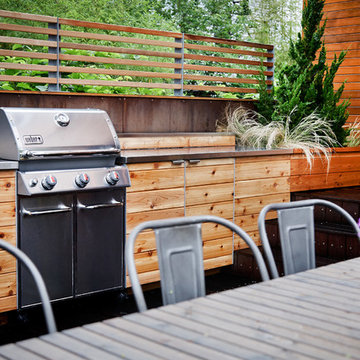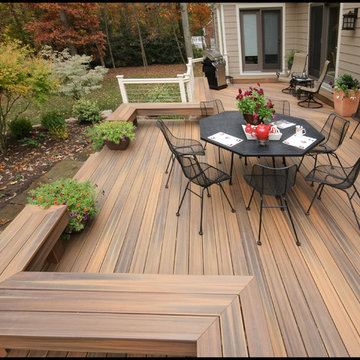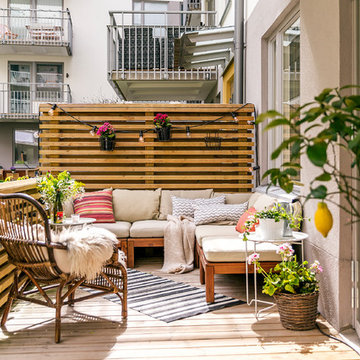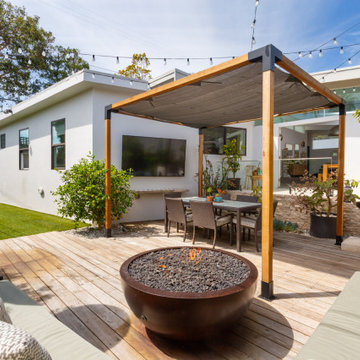Mittelgroße Terrassen Ideen und Design
Suche verfeinern:
Budget
Sortieren nach:Heute beliebt
121 – 140 von 33.121 Fotos
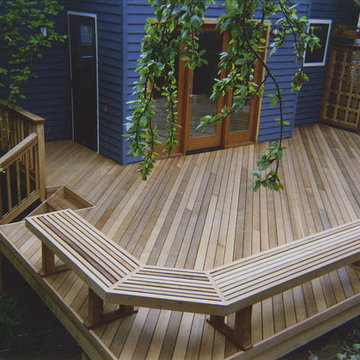
Seattle's Mt. Baker district
Mittelgroße, Unbedeckte Klassische Terrasse hinter dem Haus in Seattle
Mittelgroße, Unbedeckte Klassische Terrasse hinter dem Haus in Seattle
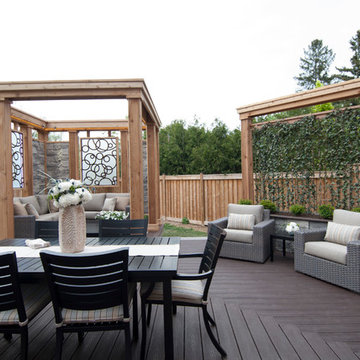
Designed by Paul Lafrance and built on HGTV's "Decked Out" episode, "The Triangle Deck".
Mittelgroße, Unbedeckte Moderne Terrasse hinter dem Haus mit Pflanzwand in Toronto
Mittelgroße, Unbedeckte Moderne Terrasse hinter dem Haus mit Pflanzwand in Toronto
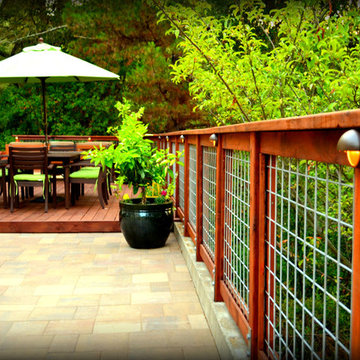
This redwood handrail has cable wire fencing incorporated which adds a modern flair to the new patio area.
RSG Photography
Mittelgroße, Unbedeckte Klassische Terrasse hinter dem Haus in San Francisco
Mittelgroße, Unbedeckte Klassische Terrasse hinter dem Haus in San Francisco
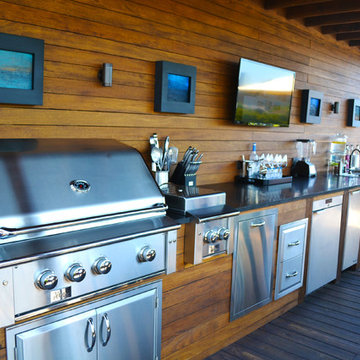
This Chicago roof deck is an entertainers dream. Complete with outdoor bar, TV, concrete fire pit and wicker furniture the space is ready for an evening in the city.

Alex Hayden
Mittelgroße, Unbedeckte Landhaus Terrasse hinter dem Haus mit Beleuchtung in Seattle
Mittelgroße, Unbedeckte Landhaus Terrasse hinter dem Haus mit Beleuchtung in Seattle
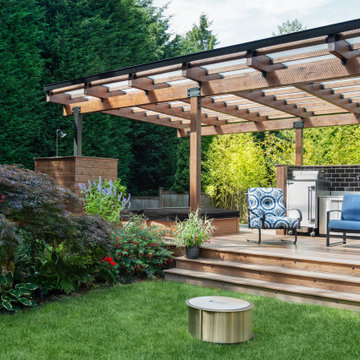
Photo by Tina Witherspoon.
Mittelgroße Moderne Pergola Terrasse hinter dem Haus, im Erdgeschoss mit Outdoor-Küche in Seattle
Mittelgroße Moderne Pergola Terrasse hinter dem Haus, im Erdgeschoss mit Outdoor-Küche in Seattle
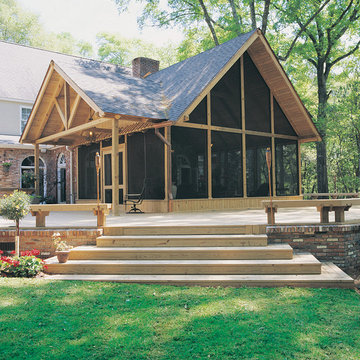
Photo Credit: YellaWood
Unbedeckte, Mittelgroße Klassische Terrasse hinter dem Haus in Sonstige
Unbedeckte, Mittelgroße Klassische Terrasse hinter dem Haus in Sonstige
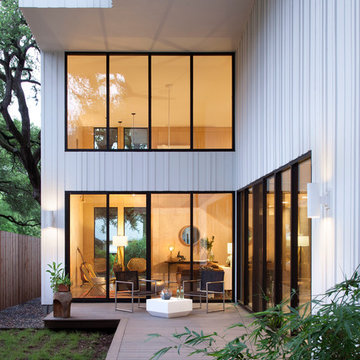
Ryann Ford Photography
Mittelgroße, Überdachte Moderne Terrasse hinter dem Haus in Austin
Mittelgroße, Überdachte Moderne Terrasse hinter dem Haus in Austin

John Bedell
Mittelgroße, Unbedeckte Moderne Dachterrasse im Dach mit Grillplatz in San Francisco
Mittelgroße, Unbedeckte Moderne Dachterrasse im Dach mit Grillplatz in San Francisco
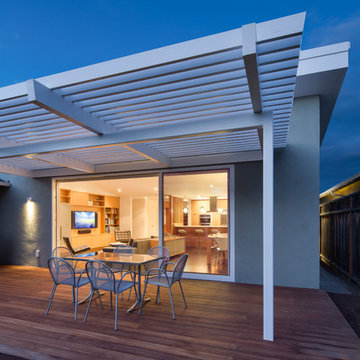
The bottom steel frame of the pergola removes the need for a center post - taking away any visual obstruction and maximizing the patio space.
Photographer: Tyler Chartier
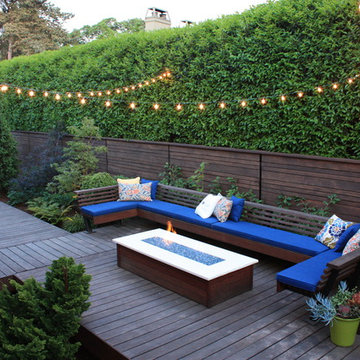
Chauncey Freeman
Mittelgroße Moderne Terrasse hinter dem Haus mit Beleuchtung in Sonstige
Mittelgroße Moderne Terrasse hinter dem Haus mit Beleuchtung in Sonstige
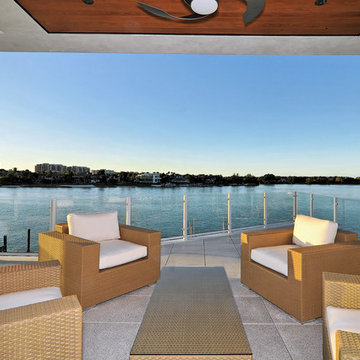
The concept began with creating an international style modern residence taking full advantage of the 360 degree views of Sarasota downtown, the Gulf of Mexico, Sarasota Bay and New Pass. A court yard is surrounded by the home which integrates outdoor and indoor living.
This 6,400 square foot residence is designed around a central courtyard which connects the garage and guest house in the front, to the main house in the rear via fire bowl and lap pool lined walkway on the first level and bridge on the second level. The architecture is ridged yet fluid with the use of teak stained cypress and shade sails that create fluidity and movement in the architecture. The courtyard becomes a private day and night-time oasis with fire, water and cantilevered stair case leading to the front door which seconds as bleacher style seating for watching swimmers in the 60 foot long wet edge lap pool. A royal palm tree orchard frame the courtyard for a true tropical experience.
The façade of the residence is made up of a series of picture frames that frame the architecture and the floor to ceiling glass throughout. The rear covered balcony takes advantage of maximizing the views with glass railings and free spanned structure. The bow of the balcony juts out like a ship breaking free from the rear frame to become the second level scenic overlook. This overlook is rivaled by the full roof top terrace that is made up of wood decking and grass putting green which has a 360 degree panorama of the surroundings.
The floor plan is a reverse style plan with the secondary bedrooms and rooms on the first floor and the great room, kitchen and master bedroom on the second floor to maximize the views in the most used rooms of the house. The residence accomplishes the goals in which were set forth by creating modern design in scale, warmth, form and function.

This lower level deck features Trex Lava Rock decking and Trex Trandscend guardrails. Our Homeowner wanted the deck to flow to the backyard with this expansive wrap around stair case which allows access onto the deck from almost anywhere. The we used Palram PVC for the riser material to create a durable low maintenance stair case. We finished the stairs off with Trex low voltage lighting. Our framing and Helical Pier application on this job allows for the installation of a future hot tub, and the Cedar pergola offers the privacy our Homeowners were looking for.
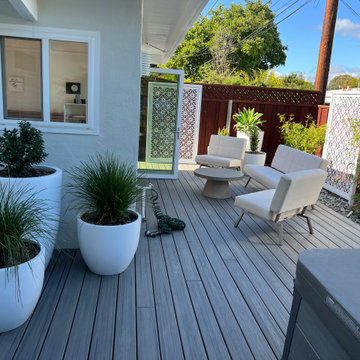
La Cantina doors added to the bedroom opens the house to a whole new expansive outdoor room addition. Mid Century modern furnishings compliment the Eichler style. Laser cut panels create vertical wall to define the room Large white planters help to define the space which features a hot tub spa.
Mittelgroße Terrassen Ideen und Design
7
